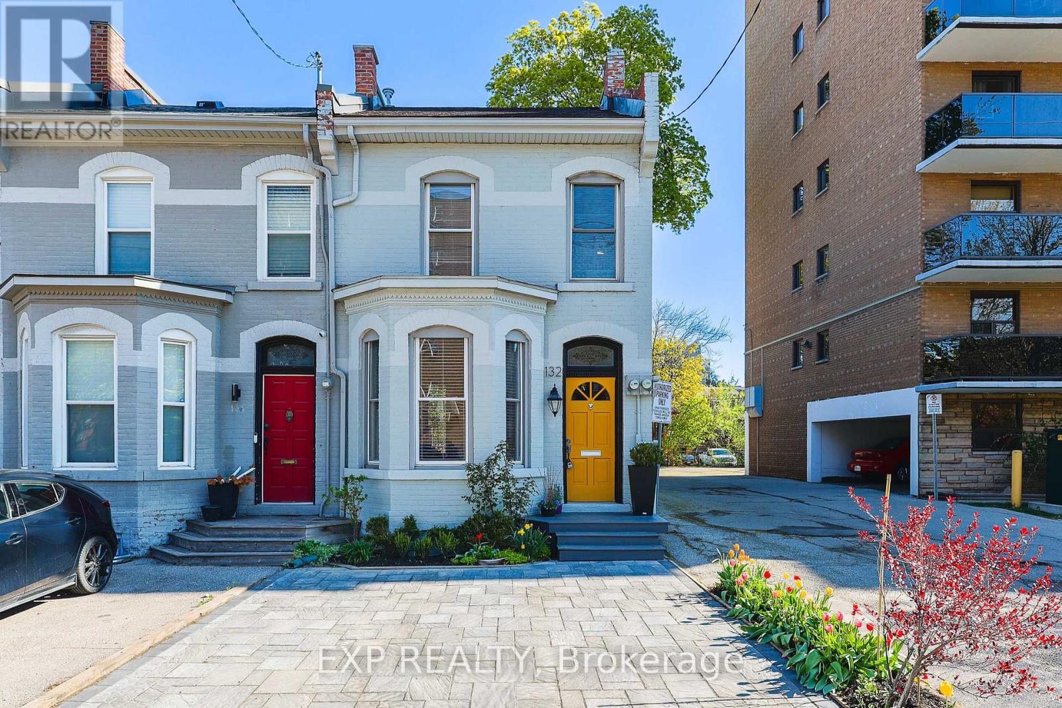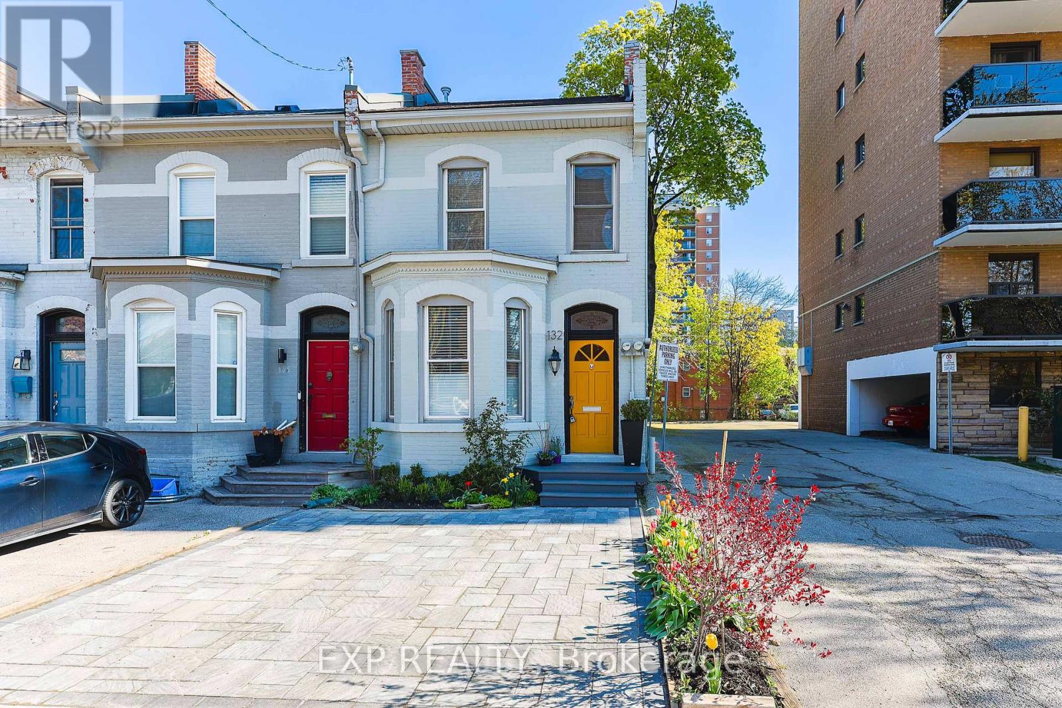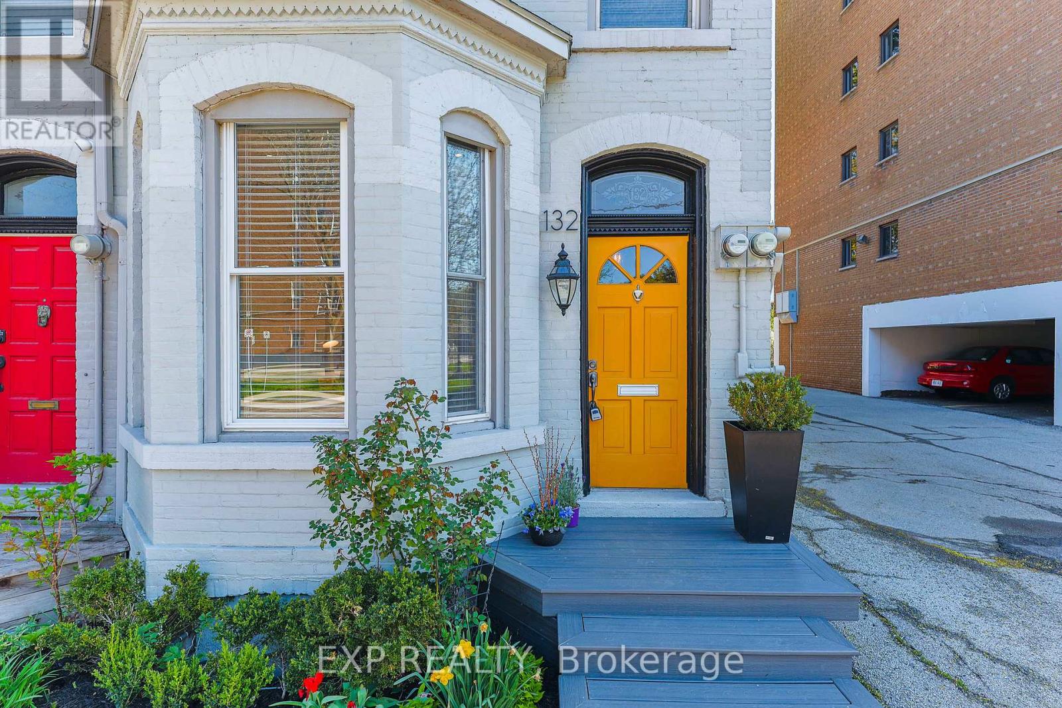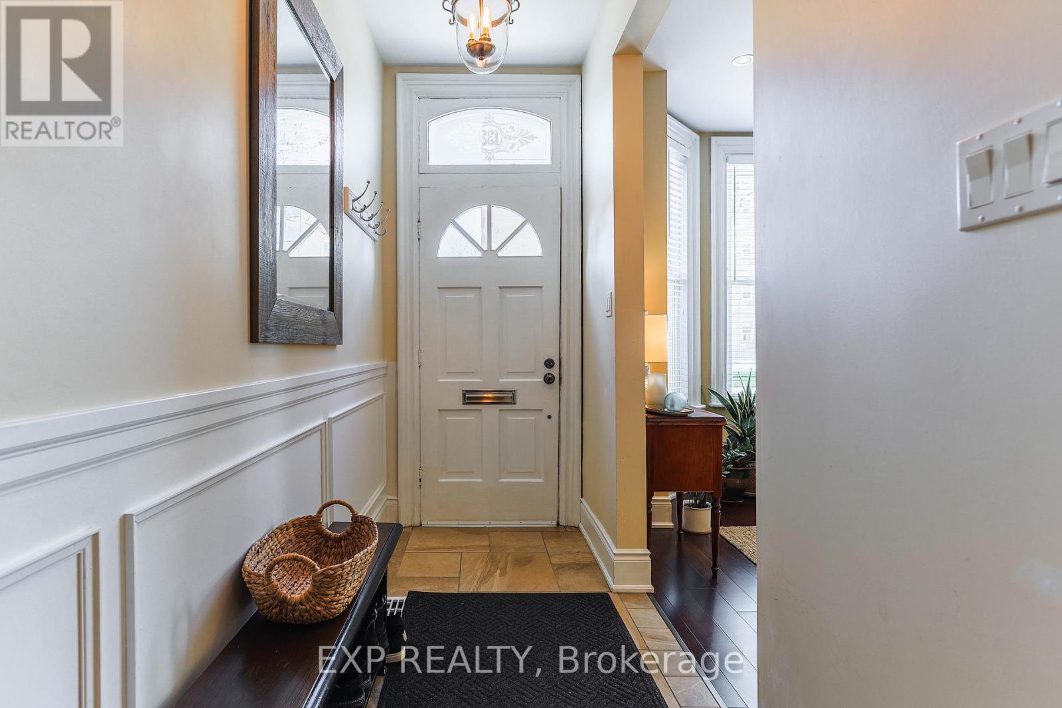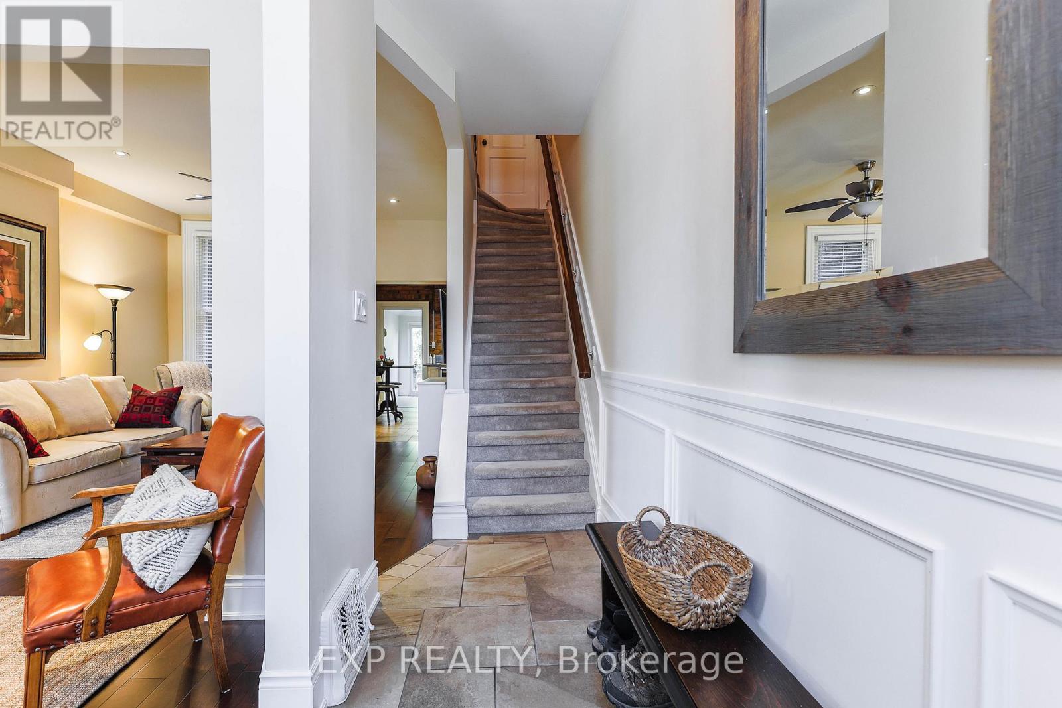289-597-1980
infolivingplus@gmail.com
132 Charlton Avenue W Hamilton (Durand), Ontario L8P 2C6
2 Bedroom
2 Bathroom
1100 - 1500 sqft
Central Air Conditioning
Forced Air
$689,900
Stunning and sophisticated home in the heart of Hamilton. Enjoy modern living in this newly renovated solid brick 2-bedroom, 2-bathroom home located in one of Hamiltons most desirable downtown neighbourhoods. The contemporary and stylish finishes creates a warm, classy and fashionable living environment. This home also includes 2 parking spaces and a fenced in yard to provide you with a safe and private outdoor experience. Close to the 403 and GO station makes this home perfect for those who commute to work. A short walk to trendy Locke Street and James Street N to enjoy the boutique shops and fine restaurants. (id:50787)
Open House
This property has open houses!
May
18
Sunday
Starts at:
2:00 pm
Ends at:4:00 pm
Property Details
| MLS® Number | X12143506 |
| Property Type | Single Family |
| Community Name | Durand |
| Amenities Near By | Public Transit, Schools |
| Community Features | Community Centre, School Bus |
| Features | Level Lot, Level |
| Parking Space Total | 2 |
Building
| Bathroom Total | 2 |
| Bedrooms Above Ground | 2 |
| Bedrooms Total | 2 |
| Age | 100+ Years |
| Appliances | Water Heater, Dishwasher, Dryer, Stove, Washer, Window Coverings, Refrigerator |
| Basement Development | Unfinished |
| Basement Type | N/a (unfinished) |
| Construction Style Attachment | Attached |
| Cooling Type | Central Air Conditioning |
| Exterior Finish | Brick |
| Foundation Type | Stone |
| Heating Fuel | Natural Gas |
| Heating Type | Forced Air |
| Stories Total | 2 |
| Size Interior | 1100 - 1500 Sqft |
| Type | Row / Townhouse |
| Utility Water | Municipal Water |
Parking
| No Garage |
Land
| Acreage | No |
| Fence Type | Fenced Yard |
| Land Amenities | Public Transit, Schools |
| Sewer | Sanitary Sewer |
| Size Depth | 116 Ft ,2 In |
| Size Frontage | 16 Ft ,8 In |
| Size Irregular | 16.7 X 116.2 Ft |
| Size Total Text | 16.7 X 116.2 Ft|under 1/2 Acre |
| Zoning Description | E |
Rooms
| Level | Type | Length | Width | Dimensions |
|---|---|---|---|---|
| Second Level | Primary Bedroom | 4.67 m | 3.25 m | 4.67 m x 3.25 m |
| Second Level | Bedroom 2 | 3.91 m | 3.02 m | 3.91 m x 3.02 m |
| Second Level | Bathroom | 2.51 m | 2.34 m | 2.51 m x 2.34 m |
| Main Level | Kitchen | 4.09 m | 3.12 m | 4.09 m x 3.12 m |
| Main Level | Dining Room | 4.39 m | 3.73 m | 4.39 m x 3.73 m |
| Main Level | Living Room | 3.71 m | 3.35 m | 3.71 m x 3.35 m |
| Main Level | Laundry Room | 3.33 m | 1.75 m | 3.33 m x 1.75 m |
| Main Level | Bathroom | 2.36 m | 1.75 m | 2.36 m x 1.75 m |
| Main Level | Foyer | 3.81 m | 1.22 m | 3.81 m x 1.22 m |
https://www.realtor.ca/real-estate/28301934/132-charlton-avenue-w-hamilton-durand-durand

