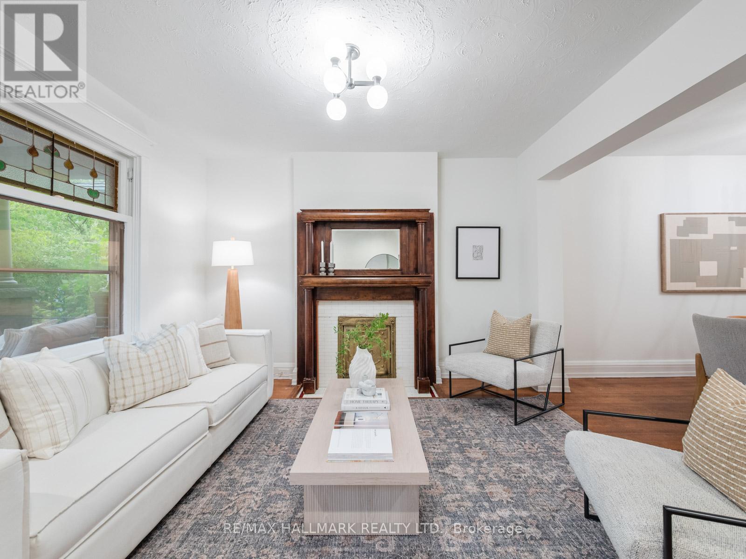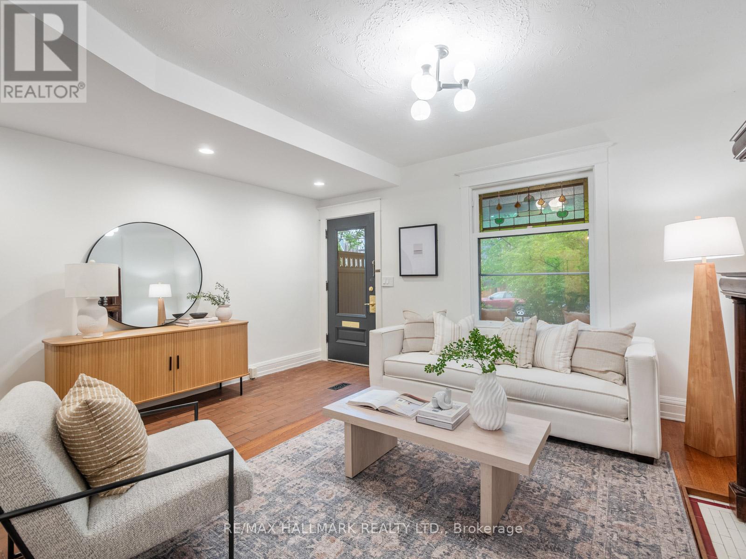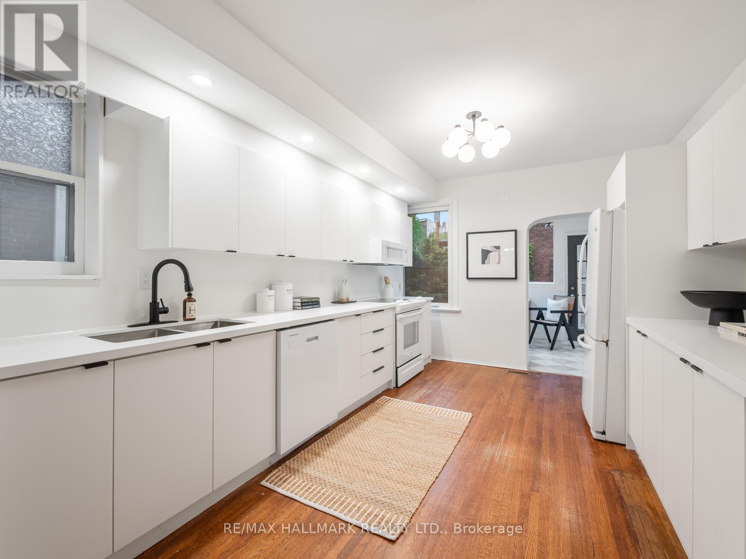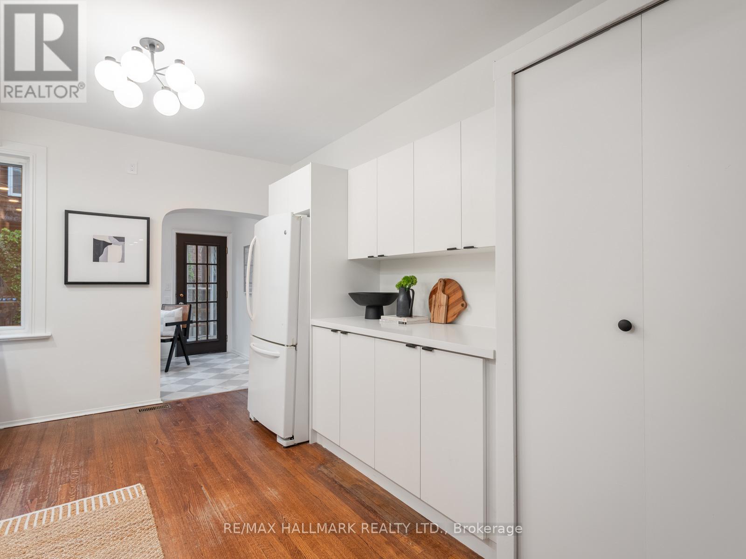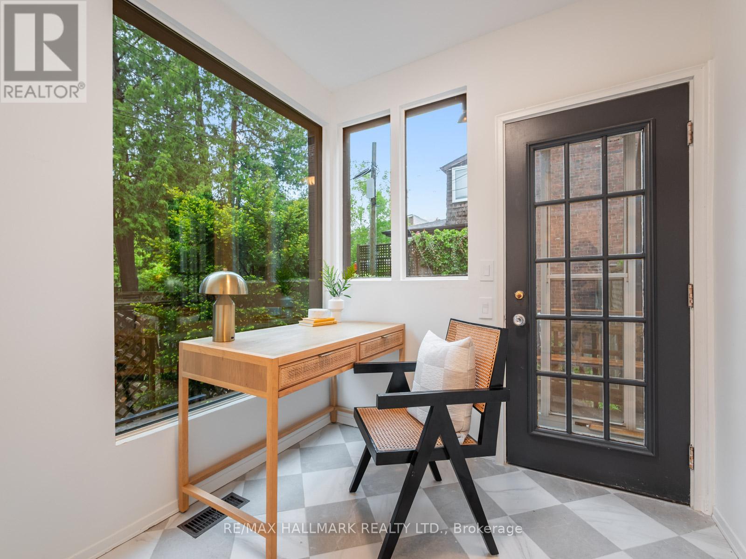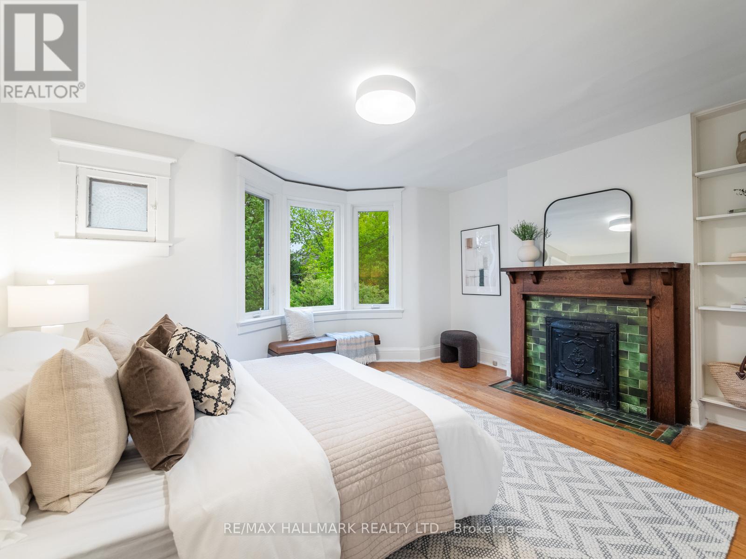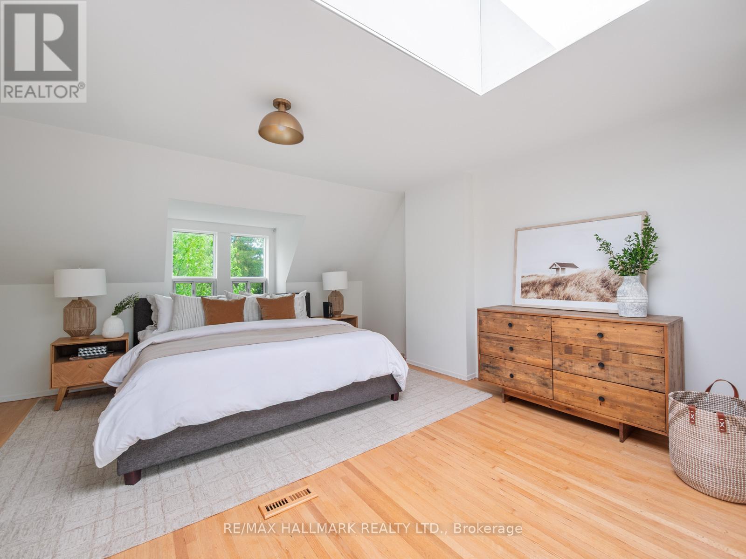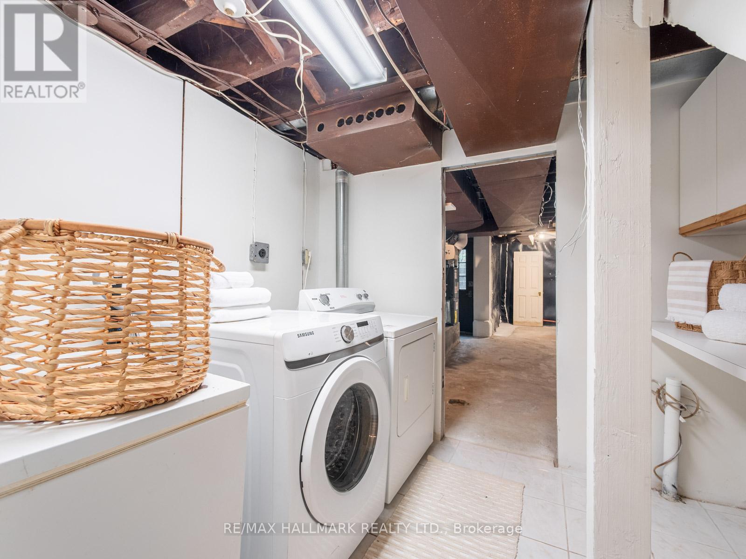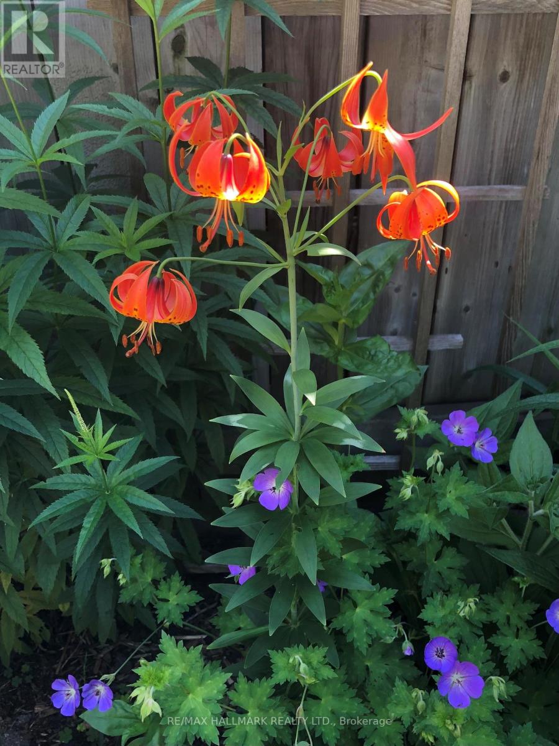132 Browning Avenue Toronto (Playter Estates-Danforth), Ontario M4K 1W3
$1,099,000
Welcome to 132 Browning Avenue a spacious, light-filled family home in the heart of coveted Playter Estates and the Jackman School District. A charming covered front porch sets the tone for what awaits inside: a beautifully maintained 2.5-storey residence that blends timeless character with thoughtful renovations. Flooded with natural light, this expansive home offers generously sized principal rooms with elegant hardwood floors, a wood-burning fireplace, and traditional detailing throughout. The large, renovated eat-in kitchen is perfect for family meals and entertaining, with ample space to gather and cook in comfort. Upstairs, you'll find four spacious bedrooms, including a private third-floor primary retreat complete with an ensuite and treetop views. Each bedroom offers great proportions and storage, ideal for growing families or work-from-home flexibility.The lower level, with its separate entrance, presents opportunities for a guest suite, recreation space, or income potential. The professionally landscaped backyard is a lush garden oasis ideal for morning coffees, weekend lounging, or evening dinners under the stars.Walking distance to the Danforth's beloved shops, cafés, and restaurants, a 10-minute walk to Withrow Park, and only 8 minutes to Chester Station. With a 95 Walk Score, the location is as exceptional as the home itself.This is a rare opportunity to own a truly spacious, storybook home in one of Toronto's most sought-after neighbourhoods. (id:50787)
Open House
This property has open houses!
5:00 pm
Ends at:7:00 pm
11:00 am
Ends at:1:00 pm
11:00 am
Ends at:1:00 pm
Property Details
| MLS® Number | E12165221 |
| Property Type | Single Family |
| Community Name | Playter Estates-Danforth |
Building
| Bathroom Total | 3 |
| Bedrooms Above Ground | 4 |
| Bedrooms Below Ground | 1 |
| Bedrooms Total | 5 |
| Amenities | Fireplace(s) |
| Appliances | Dishwasher, Dryer, Stove, Washer, Window Coverings, Refrigerator |
| Basement Development | Partially Finished |
| Basement Features | Walk Out |
| Basement Type | N/a (partially Finished) |
| Construction Style Attachment | Semi-detached |
| Cooling Type | Central Air Conditioning |
| Exterior Finish | Brick |
| Fireplace Present | Yes |
| Fireplace Total | 2 |
| Flooring Type | Hardwood, Ceramic |
| Foundation Type | Block |
| Heating Fuel | Natural Gas |
| Heating Type | Forced Air |
| Stories Total | 3 |
| Size Interior | 1500 - 2000 Sqft |
| Type | House |
| Utility Water | Municipal Water |
Parking
| No Garage |
Land
| Acreage | No |
| Sewer | Sanitary Sewer |
| Size Depth | 100 Ft |
| Size Frontage | 17 Ft ,4 In |
| Size Irregular | 17.4 X 100 Ft |
| Size Total Text | 17.4 X 100 Ft |
Rooms
| Level | Type | Length | Width | Dimensions |
|---|---|---|---|---|
| Second Level | Bedroom | 4.57 m | 4 m | 4.57 m x 4 m |
| Second Level | Bedroom | 2.83 m | 3.39 m | 2.83 m x 3.39 m |
| Second Level | Bedroom | 3.29 m | 3.53 m | 3.29 m x 3.53 m |
| Second Level | Sunroom | 2.12 m | 2.47 m | 2.12 m x 2.47 m |
| Third Level | Primary Bedroom | 4.57 m | 8.35 m | 4.57 m x 8.35 m |
| Lower Level | Laundry Room | 2.95 m | 2.48 m | 2.95 m x 2.48 m |
| Lower Level | Utility Room | 3.29 m | 7.33 m | 3.29 m x 7.33 m |
| Lower Level | Recreational, Games Room | 4.57 m | 3 m | 4.57 m x 3 m |
| Main Level | Living Room | 4.57 m | 3.78 m | 4.57 m x 3.78 m |
| Main Level | Dining Room | 2.89 m | 4.33 m | 2.89 m x 4.33 m |
| Main Level | Kitchen | 3.29 m | 4.65 m | 3.29 m x 4.65 m |
| Main Level | Office | 2.12 m | 2.47 m | 2.12 m x 2.47 m |





