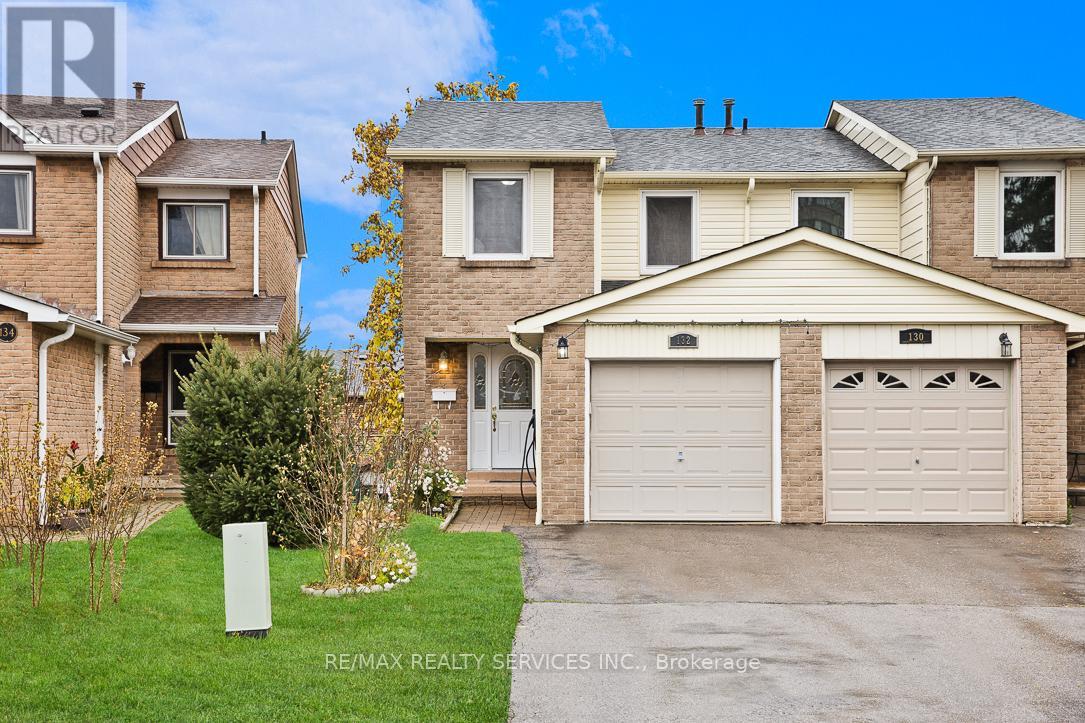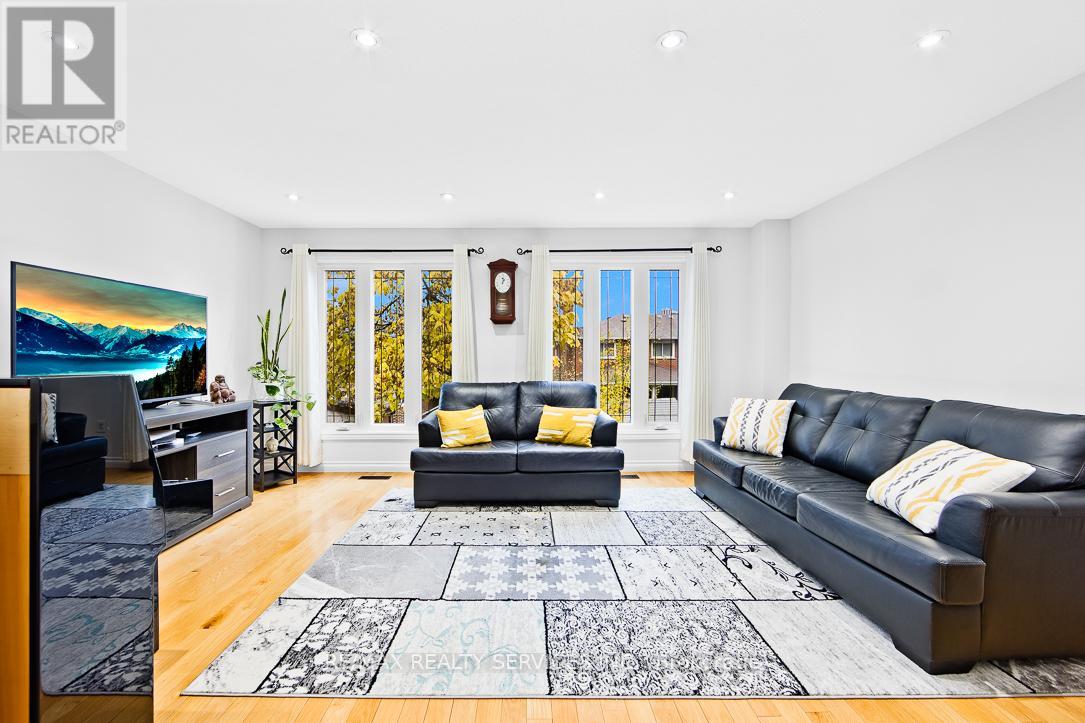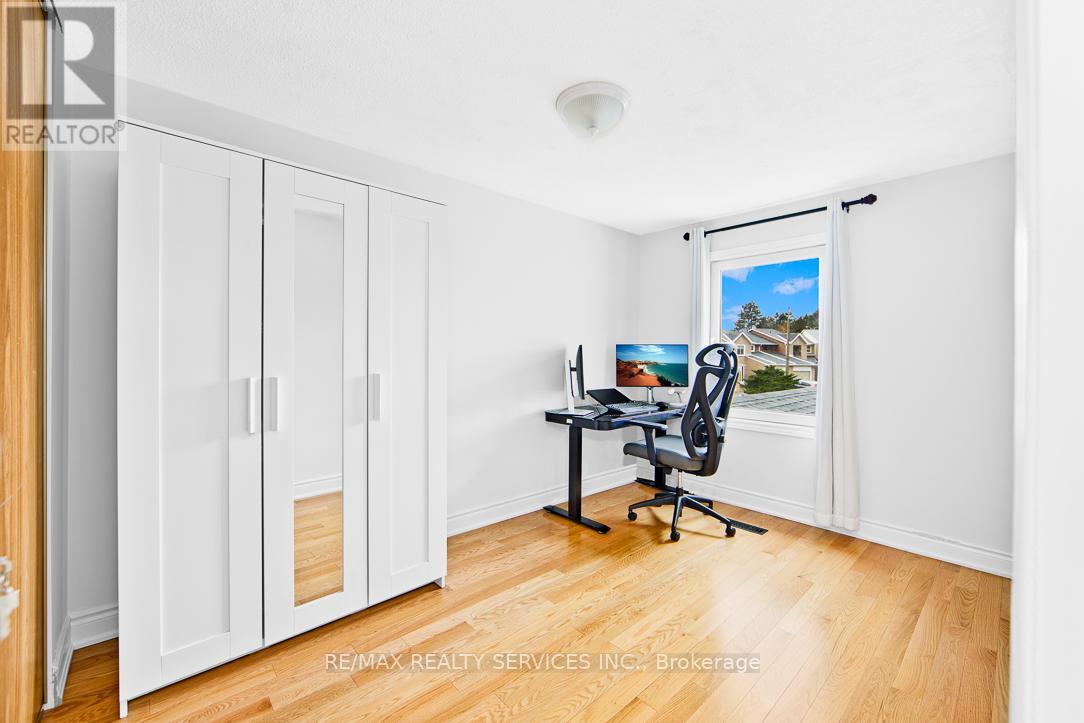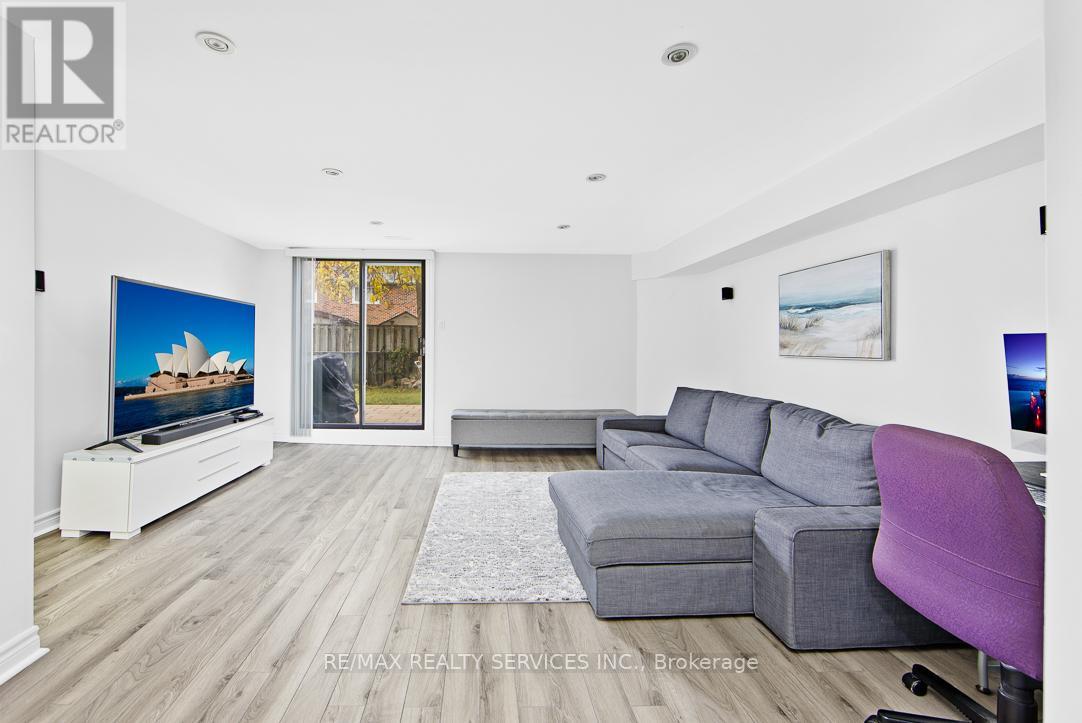3 Bedroom
3 Bathroom
Central Air Conditioning
Forced Air
$979,000
Beautiful 3 bedroom semi-detached with WALK-OUT Basement, Bright, Spacious, and Thoroughly Updated Home in Sought After Community of Rathwood. Freshly Painted Throughout. Gleaming New Floors, Open Concept Living and Dining Room, Family Size Kitchen with Granite Countertop and Eat-In Area. Quality Hardwood Staircase. Three Large Sun Filled Bedrooms. Spacious Master Bedroom with a Sizeable Walk-In Closet. Finished Walk-out Basement with a Generous Size for Recreational space/room, Pot Lights, and Large Above Ground windows. Walk-out to Backyard. A large 3 piece Bathroom. Separate Laundry Room. Extra Large Cold Room, Less than 3 Year Old Appliances, Under 10 Year old Roof, Space for Extra Room and a Kitchen in the Basement. Close to All Amenities. Walking Distance to Square One, Transit, Highways, Schools, Libraries. Community Centres, Parks, Recreation, and Much Much More, MOVE IN READY! (id:50787)
Property Details
|
MLS® Number
|
W11040257 |
|
Property Type
|
Single Family |
|
Community Name
|
Rathwood |
|
Features
|
Carpet Free |
|
Parking Space Total
|
3 |
Building
|
Bathroom Total
|
3 |
|
Bedrooms Above Ground
|
3 |
|
Bedrooms Total
|
3 |
|
Basement Development
|
Finished |
|
Basement Features
|
Walk Out |
|
Basement Type
|
N/a (finished) |
|
Construction Style Attachment
|
Semi-detached |
|
Cooling Type
|
Central Air Conditioning |
|
Exterior Finish
|
Aluminum Siding, Brick |
|
Flooring Type
|
Tile, Hardwood |
|
Foundation Type
|
Brick |
|
Half Bath Total
|
1 |
|
Heating Fuel
|
Natural Gas |
|
Heating Type
|
Forced Air |
|
Stories Total
|
2 |
|
Type
|
House |
|
Utility Water
|
Municipal Water |
Parking
Land
|
Acreage
|
No |
|
Sewer
|
Sanitary Sewer |
|
Size Depth
|
100 Ft ,5 In |
|
Size Frontage
|
18 Ft ,8 In |
|
Size Irregular
|
18.67 X 100.47 Ft |
|
Size Total Text
|
18.67 X 100.47 Ft |
Rooms
| Level |
Type |
Length |
Width |
Dimensions |
|
Second Level |
Primary Bedroom |
4.47 m |
4.12 m |
4.47 m x 4.12 m |
|
Second Level |
Bedroom 2 |
2.58 m |
3.82 m |
2.58 m x 3.82 m |
|
Second Level |
Bedroom 3 |
2.49 m |
3.82 m |
2.49 m x 3.82 m |
|
Main Level |
Kitchen |
3.41 m |
2.95 m |
3.41 m x 2.95 m |
|
Main Level |
Dining Room |
2.2 m |
3.6 m |
2.2 m x 3.6 m |
|
Main Level |
Living Room |
3.45 m |
5.12 m |
3.45 m x 5.12 m |
https://www.realtor.ca/real-estate/27685834/132-ashridge-court-mississauga-rathwood-rathwood
























