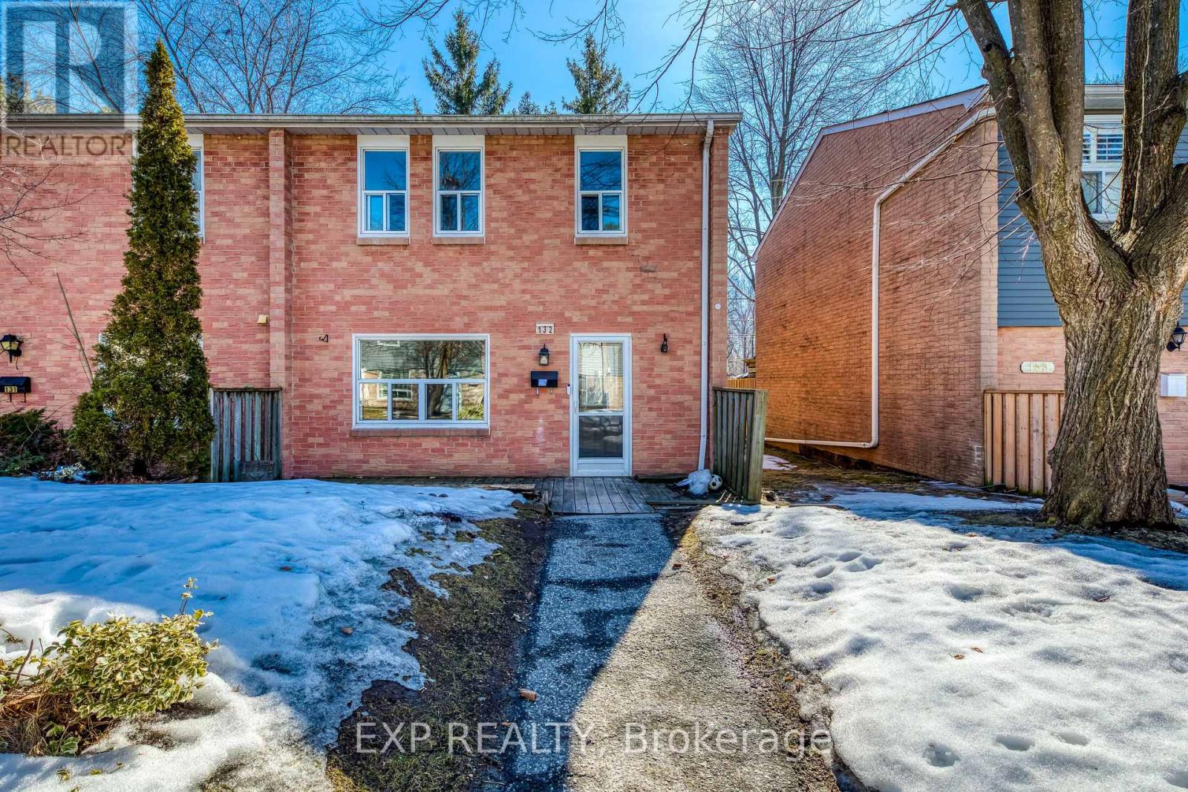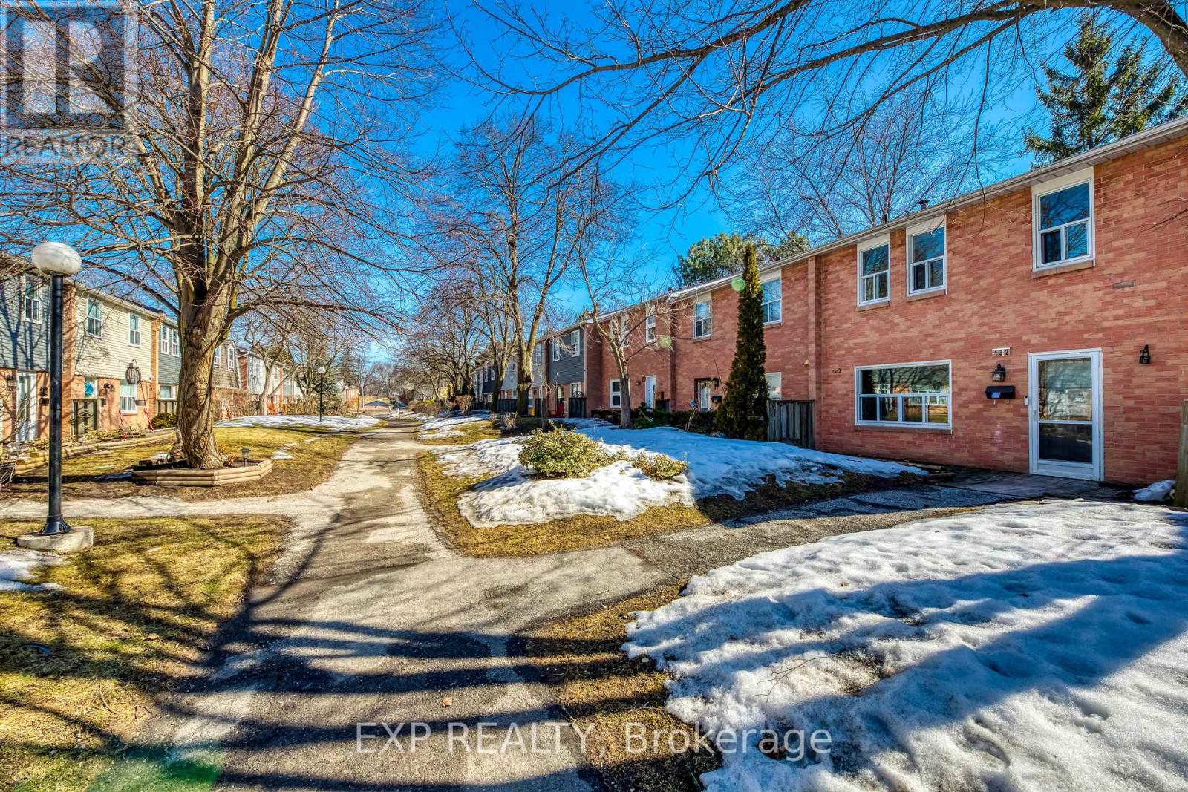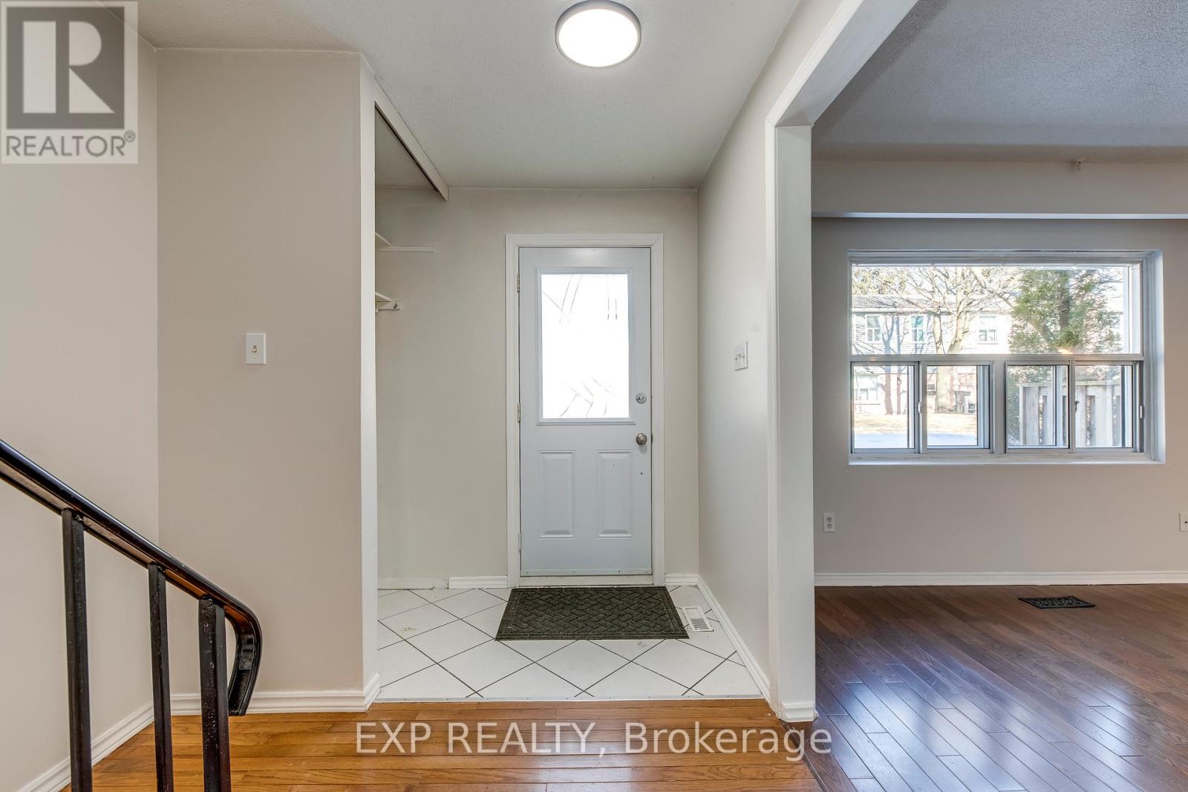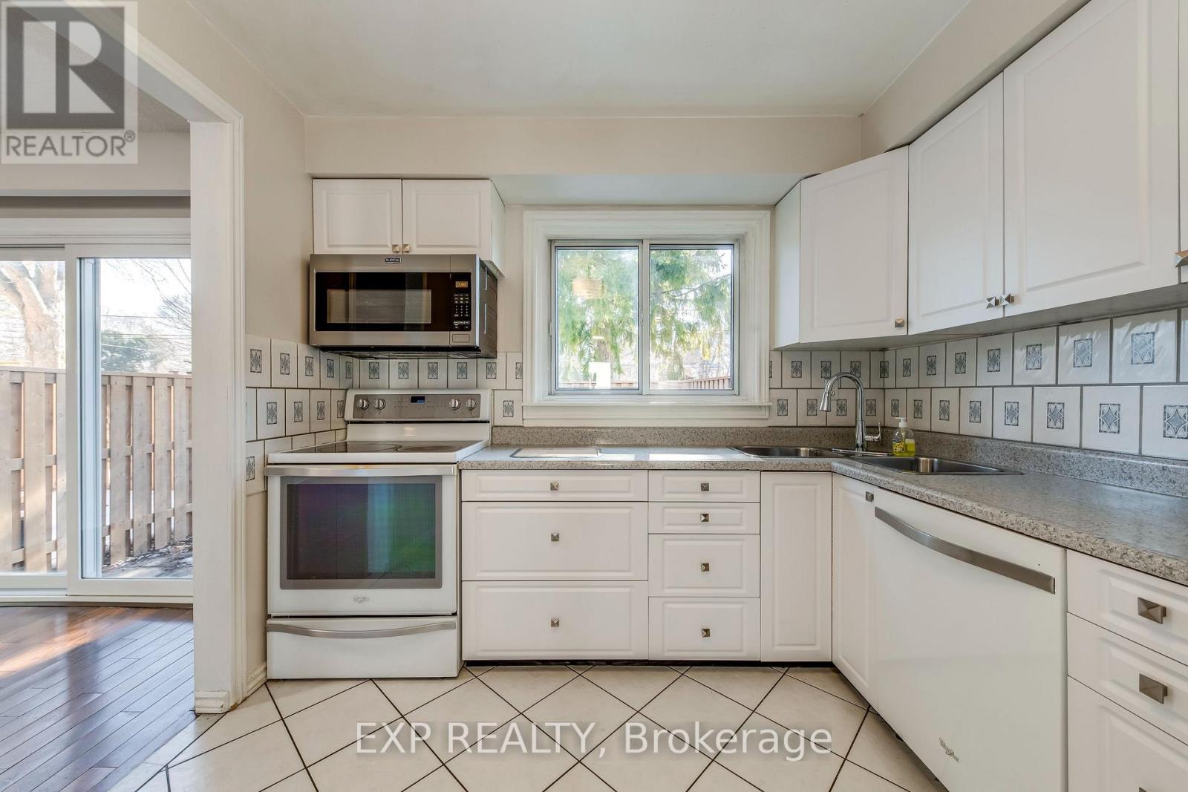132 - 1050 Shawnmarr Road Mississauga (Port Credit), Ontario L5H 3V1
$839,999Maintenance, Water, Common Area Maintenance, Insurance, Parking, Cable TV
$705.16 Monthly
Maintenance, Water, Common Area Maintenance, Insurance, Parking, Cable TV
$705.16 MonthlyMature, quaint, strategically positioned on the west end border of Port Credits high energy, fun filled and amenity rich community in walking distance. A harmonious blend with the quiet suburban vibe, this winning opportunity is here for you! Look no further! This end unit backs onto Lakeshore - no neighbors and steps to the Lake. Basement overhaul into apartment 4 years ago. HVAC overhaul 2 years ago including pivot to heat pump from furnace. NO MORE filters to address! This overhaul includes a tankless water heater, NEST thermostat and attic insulation revitalization. House is efficient AND productive. Live in Port Credit and rent either unit for income support! A unique opportunity to leverage - live in basement and SAVE or live in the upper floors and coast! WINNING either way....just in time for the Spring and Summer season. (id:50787)
Property Details
| MLS® Number | W12060387 |
| Property Type | Single Family |
| Community Name | Port Credit |
| Amenities Near By | Public Transit, Schools, Marina |
| Community Features | Pet Restrictions |
| Features | In-law Suite |
| Parking Space Total | 2 |
| Water Front Type | Waterfront |
Building
| Bathroom Total | 2 |
| Bedrooms Above Ground | 3 |
| Bedrooms Below Ground | 1 |
| Bedrooms Total | 4 |
| Appliances | Garage Door Opener Remote(s), Cooktop, Microwave, Oven, Stove, Water Heater - Tankless, Whirlpool, Refrigerator |
| Basement Features | Apartment In Basement |
| Basement Type | N/a |
| Cooling Type | Central Air Conditioning |
| Exterior Finish | Brick, Vinyl Siding |
| Flooring Type | Hardwood, Vinyl, Ceramic |
| Heating Fuel | Natural Gas |
| Heating Type | Heat Pump |
| Stories Total | 2 |
| Size Interior | 1200 - 1399 Sqft |
| Type | Row / Townhouse |
Parking
| Underground | |
| Garage |
Land
| Acreage | No |
| Land Amenities | Public Transit, Schools, Marina |
| Surface Water | Lake/pond |
Rooms
| Level | Type | Length | Width | Dimensions |
|---|---|---|---|---|
| Second Level | Primary Bedroom | 4.3 m | 3.5 m | 4.3 m x 3.5 m |
| Second Level | Bedroom 2 | 4.3 m | 3 m | 4.3 m x 3 m |
| Second Level | Bedroom 3 | 3.5 m | 3 m | 3.5 m x 3 m |
| Basement | Laundry Room | Measurements not available | ||
| Basement | Living Room | Measurements not available | ||
| Basement | Dining Room | Measurements not available | ||
| Basement | Kitchen | Measurements not available | ||
| Basement | Bedroom 4 | Measurements not available | ||
| Main Level | Living Room | 5.07 m | 3.75 m | 5.07 m x 3.75 m |
| Main Level | Dining Room | 3.4 m | 2.9 m | 3.4 m x 2.9 m |
| Main Level | Kitchen | 3.44 m | 2.81 m | 3.44 m x 2.81 m |































