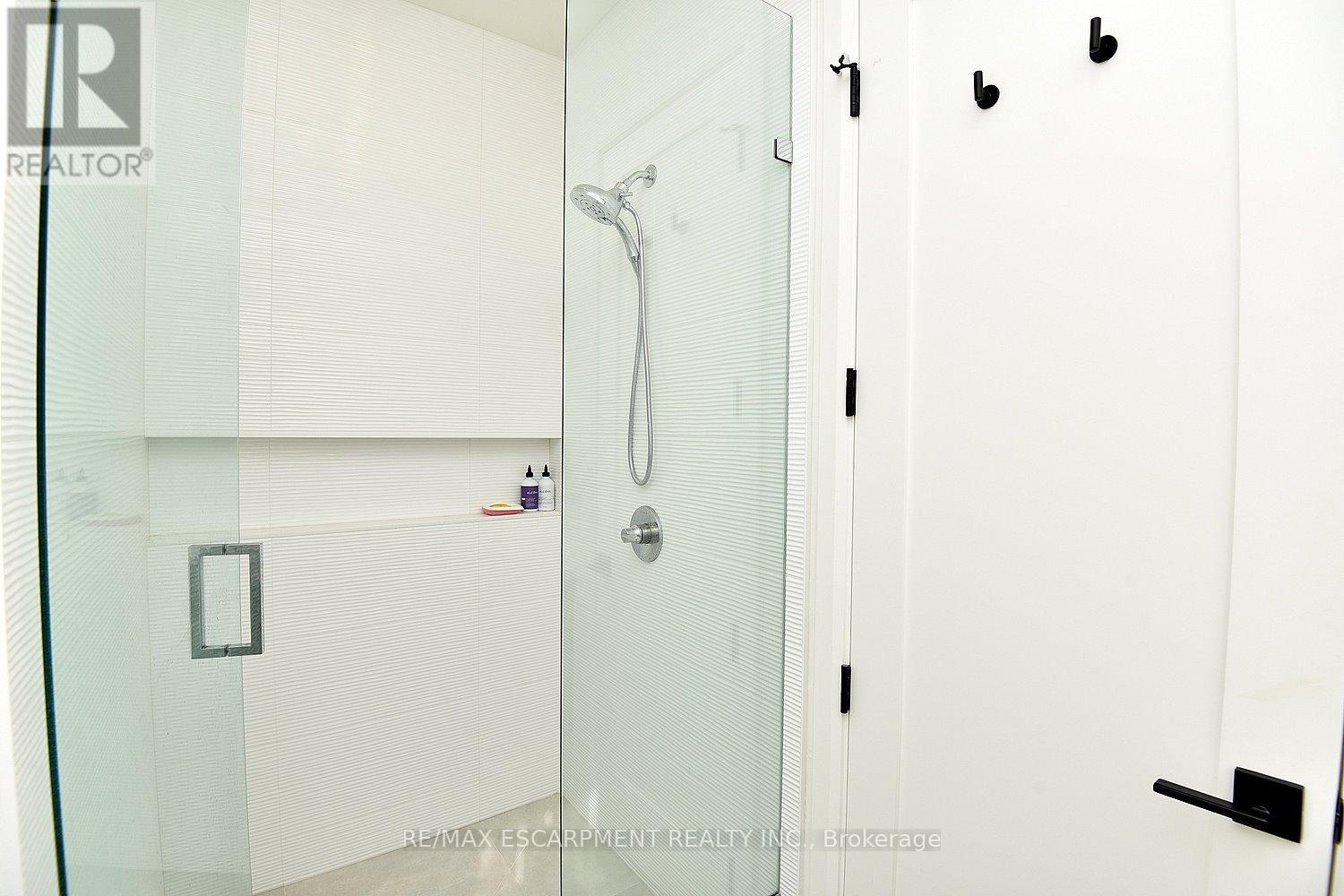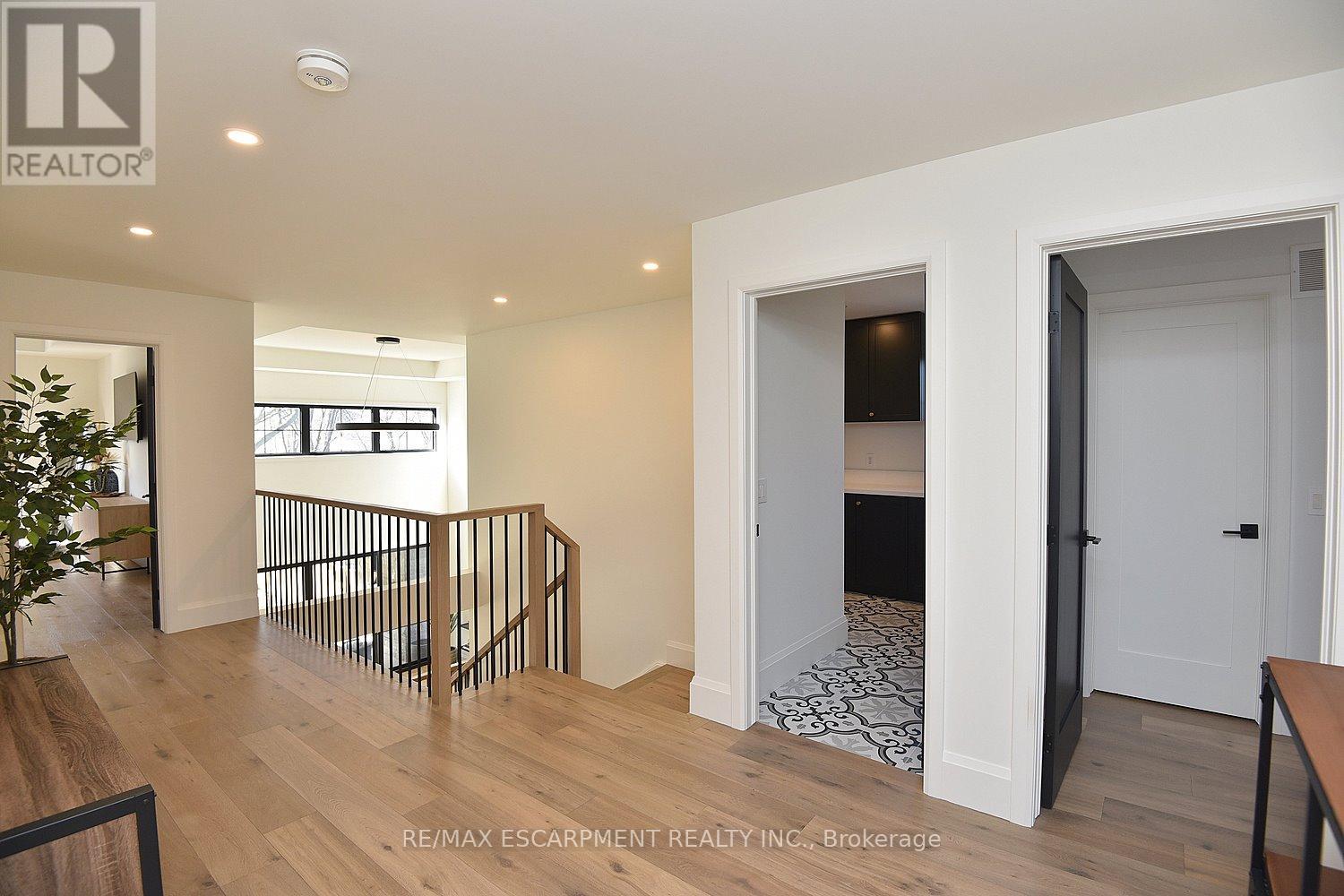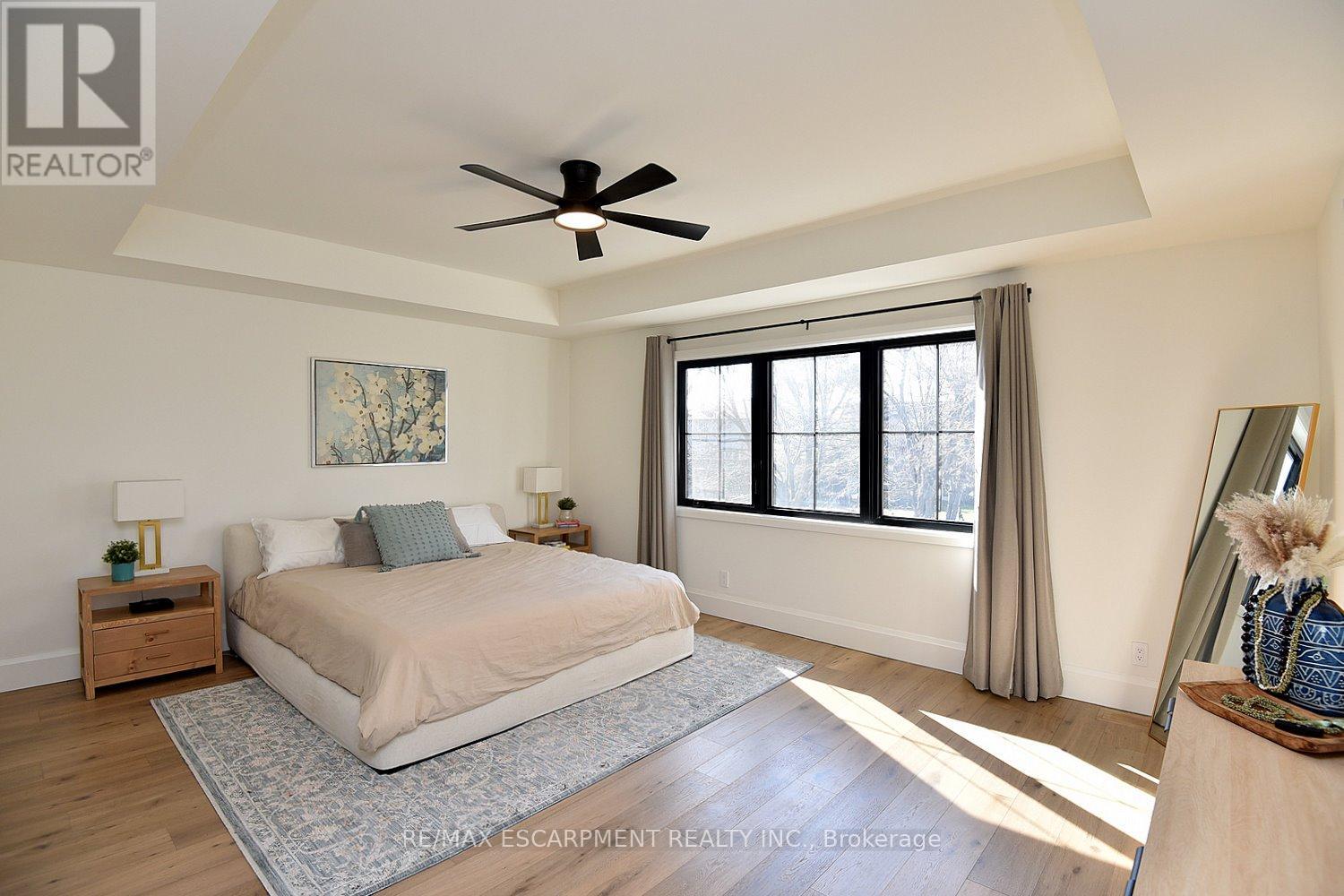5 Bedroom
5 Bathroom
3000 - 3500 sqft
Fireplace
Central Air Conditioning
Forced Air
Landscaped
$2,789,900
3YRS NEW CUSTOM BUILT HOME BY AN AWARD WINNING BUILDER - "BESPOKE". The Home sits on a fully FENCED, HUGE, MATURE LOT. This builder and owner thought of everything when building this GORGEOUS home. With all the quality features your clients want in a home as well as customization for the much needed multi-generational families. The home is custom throughout, completely finished UPSTAIRS & DOWN, INSIDE & OUT. Some of the AMAZING Exterior upgrades include: the Malbec Wood Siding, 2 electric car chargers, a premium SWIM SPA, large shed, EXTRA deep full 2 car garage, covered Front porch and massive covered Back porch with ceiling fans and built-in BBQ & cozy exterior fireplace. The list of Interior upgrades is endless, from the Barzotti kitchen with custom backsplash, huge island, high end appliances; the extra high ceilings on main level and basement; gorgeous light fixtures throughout, elegant engineered flooring on main & upper levels, vinyl in basement; completely finished lower level with large ground level windows, huge recroom with builtin cabinetry and leathered quartz countertops, gym, bedroom & full bath; the home also includes on the main level a small separate suite, perfect for guests. This truly is an AWESOME family home and neighbourhood. (id:50787)
Property Details
|
MLS® Number
|
W12095470 |
|
Property Type
|
Single Family |
|
Community Name
|
Brant |
|
Amenities Near By
|
Place Of Worship, Schools |
|
Features
|
Wooded Area, Level, Carpet Free, In-law Suite |
|
Parking Space Total
|
6 |
|
Structure
|
Deck, Patio(s), Porch, Shed |
Building
|
Bathroom Total
|
5 |
|
Bedrooms Above Ground
|
4 |
|
Bedrooms Below Ground
|
1 |
|
Bedrooms Total
|
5 |
|
Age
|
New Building |
|
Amenities
|
Fireplace(s) |
|
Appliances
|
Hot Tub, Garage Door Opener Remote(s), Water Heater - Tankless, Water Meter, Stove, Window Coverings, Refrigerator |
|
Basement Development
|
Finished |
|
Basement Type
|
Full (finished) |
|
Construction Style Attachment
|
Detached |
|
Cooling Type
|
Central Air Conditioning |
|
Exterior Finish
|
Wood |
|
Fireplace Present
|
Yes |
|
Fireplace Total
|
2 |
|
Foundation Type
|
Concrete |
|
Half Bath Total
|
1 |
|
Heating Fuel
|
Natural Gas |
|
Heating Type
|
Forced Air |
|
Stories Total
|
2 |
|
Size Interior
|
3000 - 3500 Sqft |
|
Type
|
House |
|
Utility Water
|
Municipal Water |
Parking
Land
|
Acreage
|
No |
|
Fence Type
|
Fully Fenced, Fenced Yard |
|
Land Amenities
|
Place Of Worship, Schools |
|
Landscape Features
|
Landscaped |
|
Sewer
|
Sanitary Sewer |
|
Size Depth
|
191 Ft |
|
Size Frontage
|
50 Ft |
|
Size Irregular
|
50 X 191 Ft |
|
Size Total Text
|
50 X 191 Ft|under 1/2 Acre |
|
Soil Type
|
Clay |
|
Surface Water
|
Lake/pond |
Rooms
| Level |
Type |
Length |
Width |
Dimensions |
|
Second Level |
Bedroom 2 |
3.75 m |
3.59 m |
3.75 m x 3.59 m |
|
Second Level |
Bedroom 3 |
3.75 m |
3.59 m |
3.75 m x 3.59 m |
|
Second Level |
Bathroom |
|
|
Measurements not available |
|
Second Level |
Primary Bedroom |
5.44 m |
4.38 m |
5.44 m x 4.38 m |
|
Second Level |
Bathroom |
|
|
Measurements not available |
|
Second Level |
Laundry Room |
|
|
Measurements not available |
|
Basement |
Bedroom 5 |
4.06 m |
3.59 m |
4.06 m x 3.59 m |
|
Basement |
Bathroom |
|
|
Measurements not available |
|
Main Level |
Foyer |
|
|
Measurements not available |
|
Main Level |
Kitchen |
5.63 m |
2.82 m |
5.63 m x 2.82 m |
|
Main Level |
Dining Room |
5.63 m |
2.82 m |
5.63 m x 2.82 m |
|
Main Level |
Family Room |
5.63 m |
5.31 m |
5.63 m x 5.31 m |
|
Main Level |
Bathroom |
|
|
Measurements not available |
|
Main Level |
Mud Room |
3.75 m |
1.44 m |
3.75 m x 1.44 m |
|
Main Level |
Bathroom |
|
|
Measurements not available |
|
Main Level |
Bedroom 4 |
3.94 m |
3.59 m |
3.94 m x 3.59 m |
|
Main Level |
Other |
3.59 m |
3.34 m |
3.59 m x 3.34 m |
https://www.realtor.ca/real-estate/28195909/1315-richmond-road-burlington-brant-brant



















































