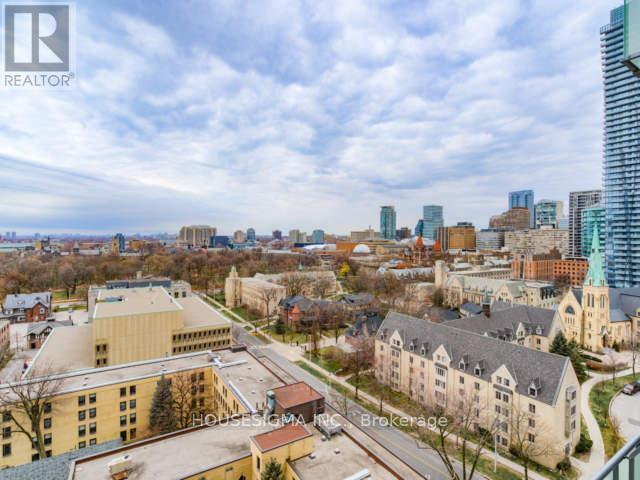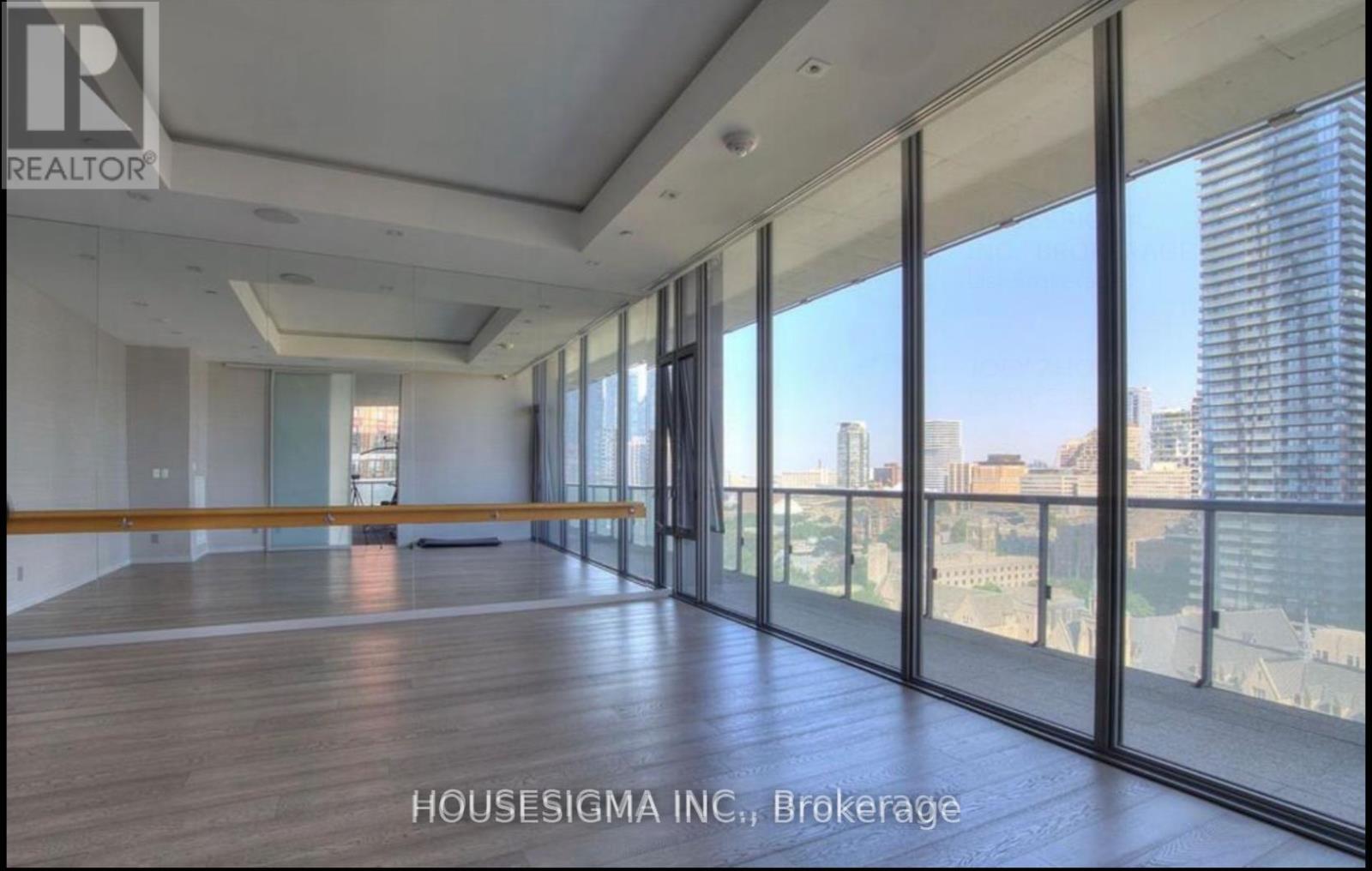2 Bedroom
1 Bathroom
500 - 599 sqft
Central Air Conditioning
Forced Air
$2,400 Monthly
*WOW* Fabulous Prime downtown location at 57 ST. Joseph @Bay & Wellesley Neighbourhood with 98 Walking Score ! Next to University Of Toronto, Queens Park, Steps to subway, Bloor Street & Yorkville shopping. Live where everything you need is just steps away! Featuring a modern kitchen with an island breakfast bar, stainless steel appliances, and an open-concept design, this unit is both stylish and functional. Well laid out 1+1 with 535sq ft of interior space + 75 sq ft Balcony where you can enjoy your morning or after work coffee while looking out over the West Unobstructed View of City. Open concept modern kitchen with Island Breakfast bar, Stainless Steel Appliances, Large Bedroom with Mirrored closet, Bedroom accommodates Queen or 2 twin beds. Very bright with 9ft ceiling, Floor to Ceiling Windows, Laminate floors throghout, Den can be 2nd bedroom, Office / Study area or used for Extra Storage. Experience the perfect blend of convenience and comfort. This modern building boasts top-tier state of the art amenities including: Rooftop outdoor pool with tanning deck, Lounge & dining w/ fireplace, BBQ & Garden great for hot summer day/evening entertaining, Gym, Party Room, Games Room, 24 Hr Concierge, Share Car, Option of Leasing Parking Spot within building from other owners/tenants (if available) *BONUS* STORAGE LOCKER AVAILABLE* Ideal for Student(s), Professional Couple or Singles. *OPTION TO FURNISH* ($Extra$). *INTERNATIONAL STUDENTS WELCOME* (id:50787)
Property Details
|
MLS® Number
|
C11984836 |
|
Property Type
|
Single Family |
|
Neigbourhood
|
University—Rosedale |
|
Community Name
|
Bay Street Corridor |
|
Amenities Near By
|
Schools, Hospital, Public Transit, Park |
|
Community Features
|
Pet Restrictions |
|
Features
|
Balcony, Carpet Free, In Suite Laundry |
Building
|
Bathroom Total
|
1 |
|
Bedrooms Above Ground
|
1 |
|
Bedrooms Below Ground
|
1 |
|
Bedrooms Total
|
2 |
|
Age
|
6 To 10 Years |
|
Amenities
|
Exercise Centre, Party Room, Visitor Parking, Recreation Centre |
|
Cooling Type
|
Central Air Conditioning |
|
Exterior Finish
|
Concrete |
|
Flooring Type
|
Laminate |
|
Heating Fuel
|
Natural Gas |
|
Heating Type
|
Forced Air |
|
Size Interior
|
500 - 599 Sqft |
|
Type
|
Apartment |
Parking
Land
|
Acreage
|
No |
|
Land Amenities
|
Schools, Hospital, Public Transit, Park |
Rooms
| Level |
Type |
Length |
Width |
Dimensions |
|
Main Level |
Kitchen |
4.63 m |
3.71 m |
4.63 m x 3.71 m |
|
Main Level |
Living Room |
4.63 m |
3.71 m |
4.63 m x 3.71 m |
|
Main Level |
Bedroom |
3.38 m |
2.62 m |
3.38 m x 2.62 m |
|
Main Level |
Den |
1.76 m |
1.88 m |
1.76 m x 1.88 m |
https://www.realtor.ca/real-estate/27944364/1315-57-st-joseph-street-toronto-bay-street-corridor-bay-street-corridor


































