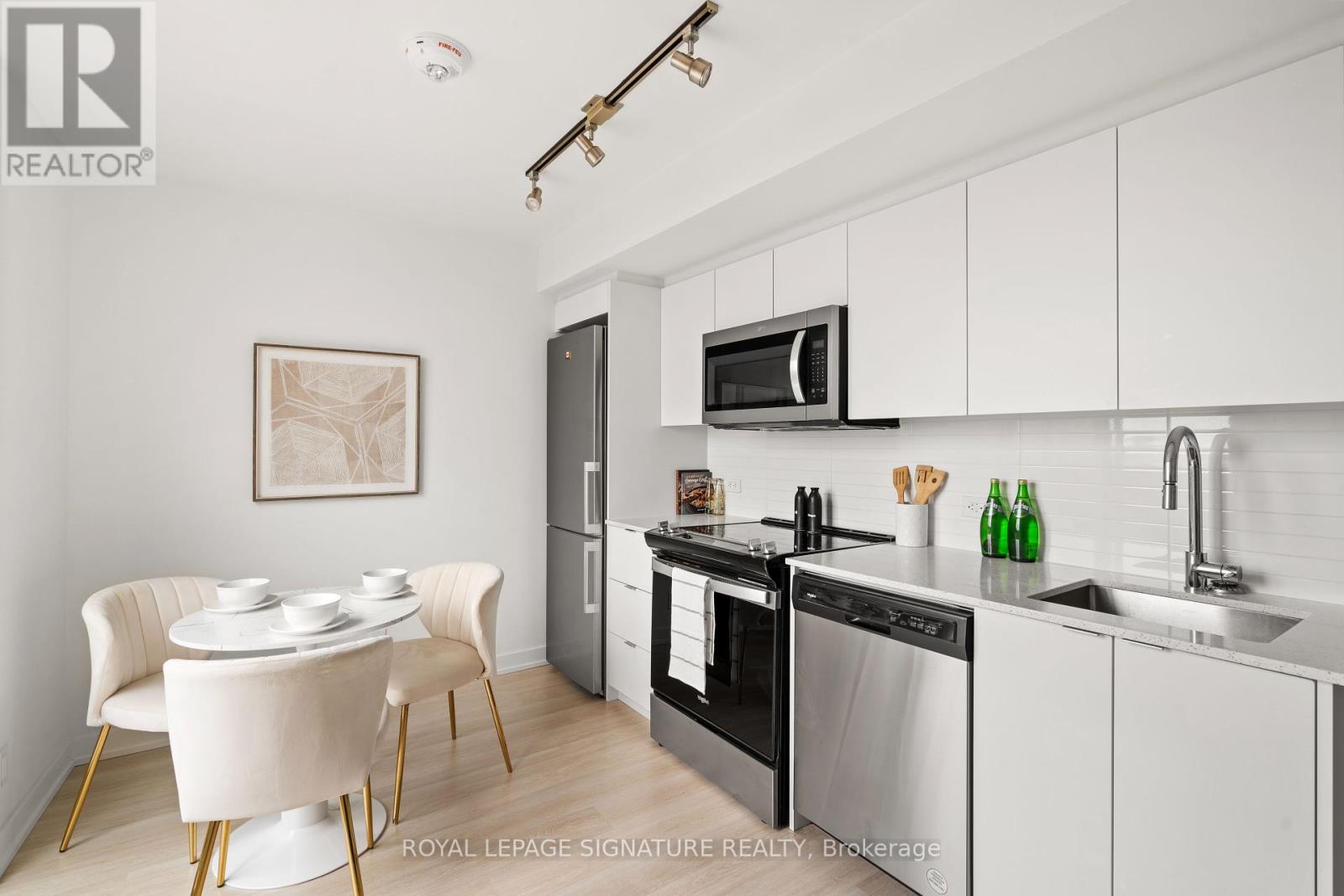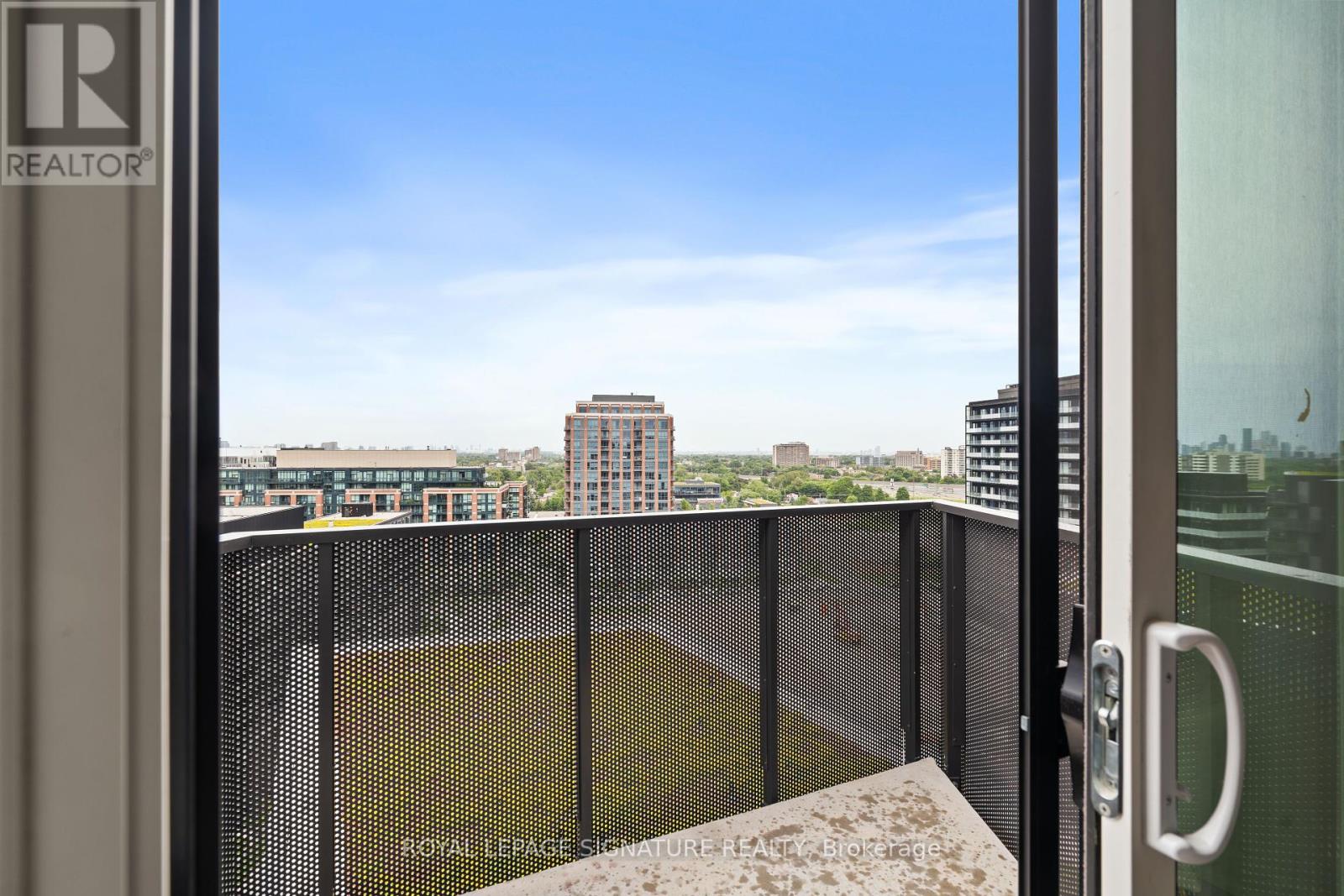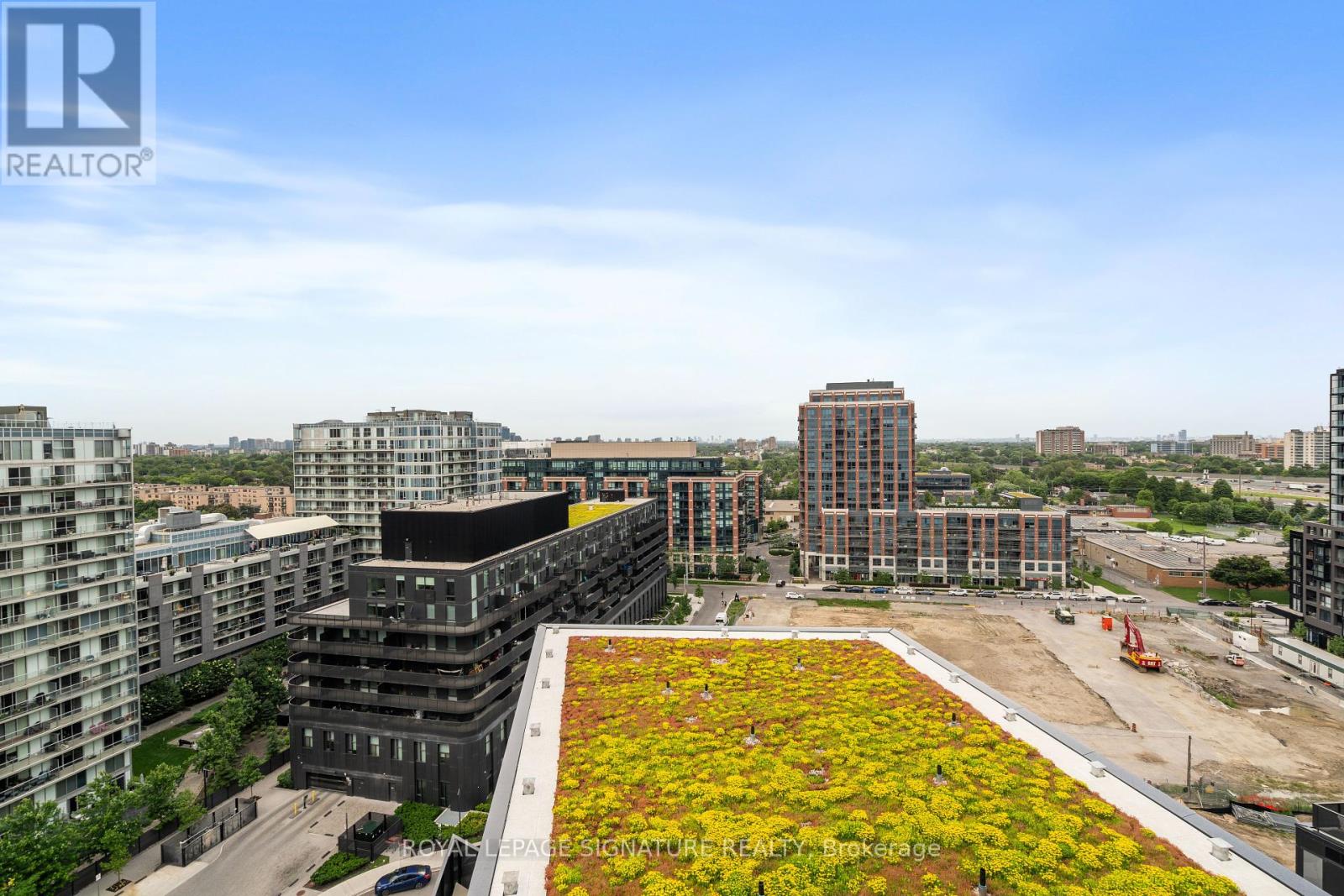1 Bedroom
1 Bathroom
Fireplace
Central Air Conditioning
Forced Air
$457,926Maintenance,
$329.84 Monthly
Experience modern city living at its finest in this beautiful 1-bedroom, 1-bathroom condo at TrettiCondos. This top floor suite is flooded with natural light and features a spacious balcony perfect forrelaxing or entertaining. The open layout makes the most of the space, while the modern finishes andlike-new appliances add a touch of luxury.Located in the heart of Clanton Park, Tretti Condos is surrounded by green spaces and a rooftop garden,creating a peaceful oasis in the city. The building was designed with sustainability in mind, featuringgeothermal heating and cooling to help save on energy costs.You'll love the convenience of being steps away from the Wilson subway station, major highways, andYorkdale Mall. Plus, you'll have plenty of parks, shops, and restaurants to explore right outside yourdoor. This is your chance to live in a vibrant and connected community that truly has it all. **** EXTRAS **** Luxurious amenities include coffee lounge, resident lounge with co-working space, 24/7 concierge,state-of-the-art fitness center, indoor/outdoor pet areas, yoga studio, and rooftop terrace with city views. (id:50787)
Property Details
|
MLS® Number
|
C8474698 |
|
Property Type
|
Single Family |
|
Community Name
|
Clanton Park |
|
Amenities Near By
|
Hospital, Park, Public Transit, Schools |
|
Community Features
|
Pet Restrictions, School Bus |
|
Features
|
Cul-de-sac, Balcony |
Building
|
Bathroom Total
|
1 |
|
Bedrooms Above Ground
|
1 |
|
Bedrooms Total
|
1 |
|
Amenities
|
Security/concierge, Exercise Centre, Party Room, Visitor Parking |
|
Appliances
|
Dishwasher, Dryer, Microwave, Refrigerator, Stove, Washer, Window Coverings |
|
Cooling Type
|
Central Air Conditioning |
|
Exterior Finish
|
Brick, Concrete |
|
Fireplace Present
|
Yes |
|
Heating Fuel
|
Natural Gas |
|
Heating Type
|
Forced Air |
|
Type
|
Apartment |
Parking
Land
|
Acreage
|
No |
|
Land Amenities
|
Hospital, Park, Public Transit, Schools |
Rooms
| Level |
Type |
Length |
Width |
Dimensions |
|
Flat |
Primary Bedroom |
2.92 m |
2.74 m |
2.92 m x 2.74 m |
|
Flat |
Bathroom |
|
|
Measurements not available |
|
Flat |
Living Room |
2.26 m |
4.83 m |
2.26 m x 4.83 m |
|
Flat |
Kitchen |
2.26 m |
4.83 m |
2.26 m x 4.83 m |
https://www.realtor.ca/real-estate/27086218/1313-30-tretti-way-toronto-clanton-park

























