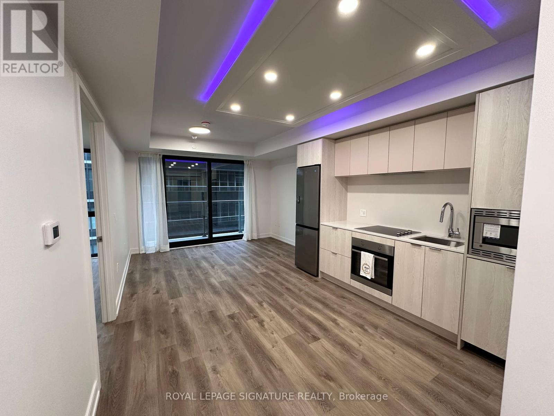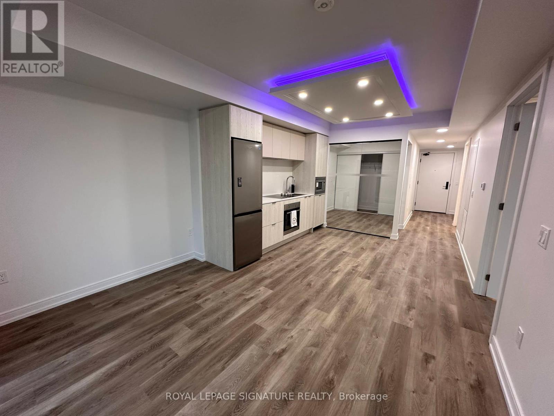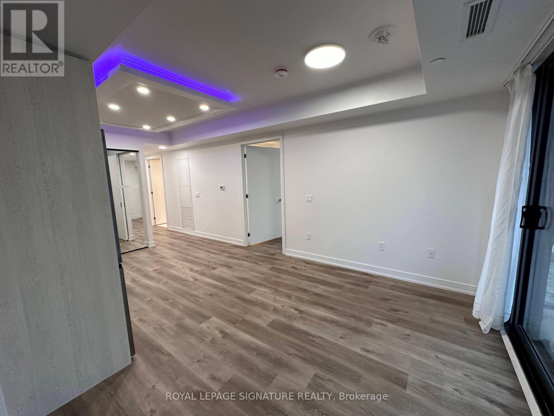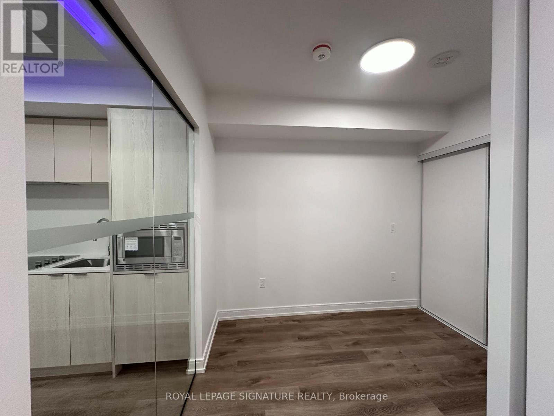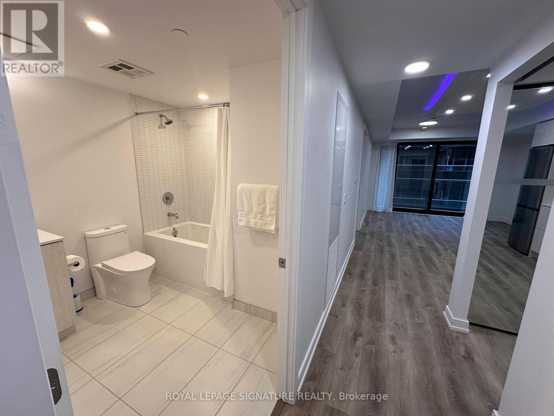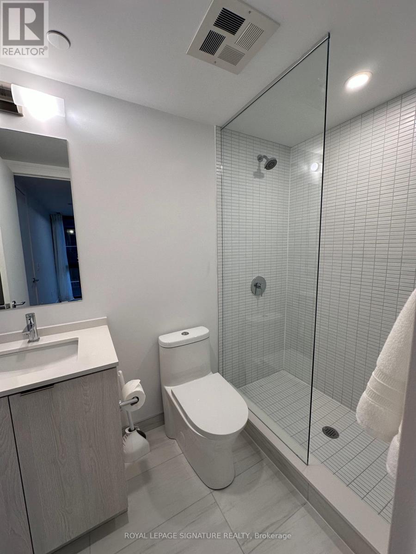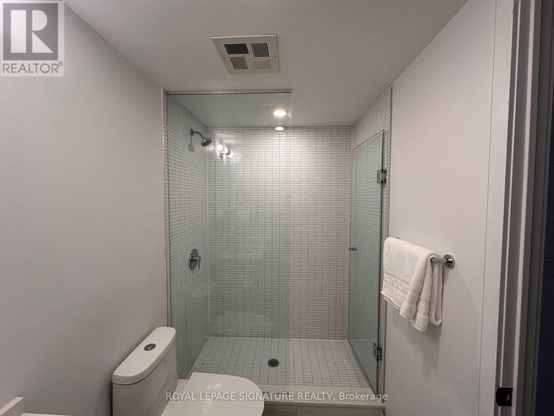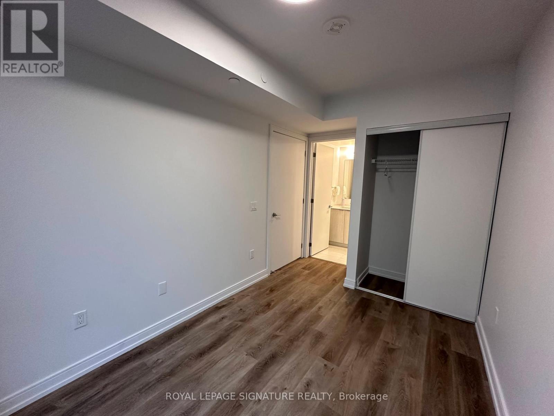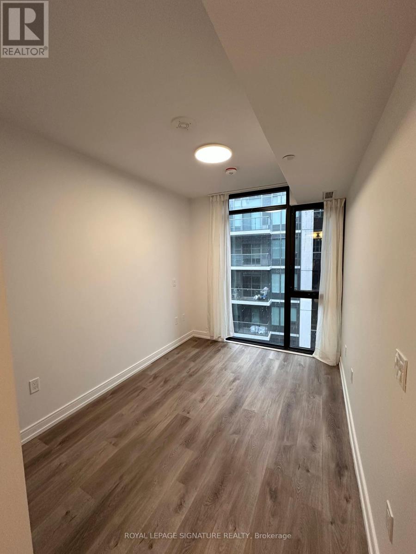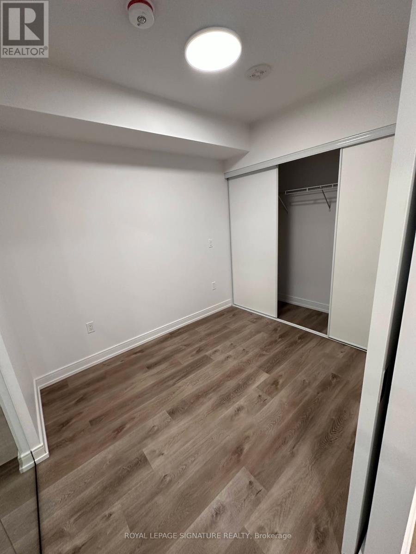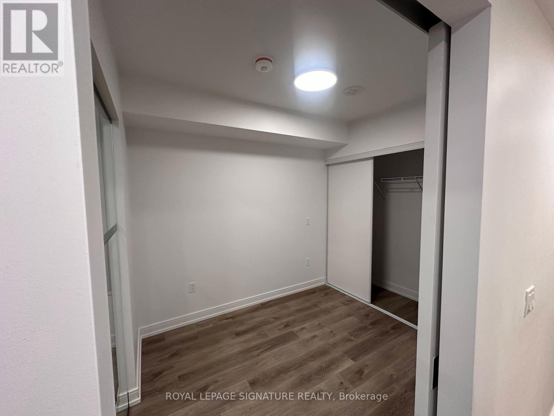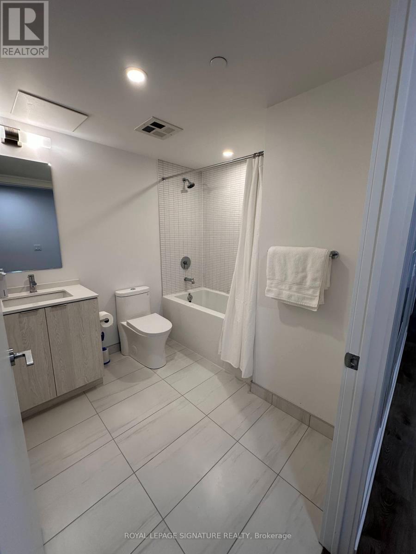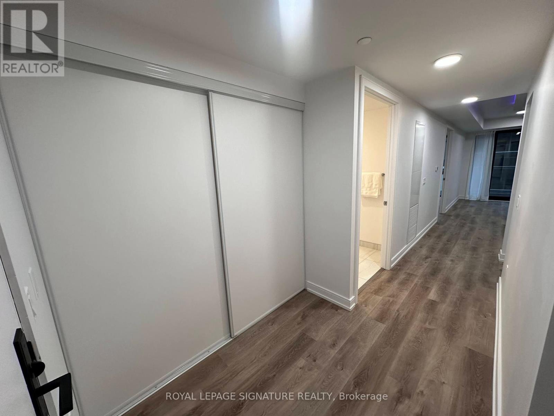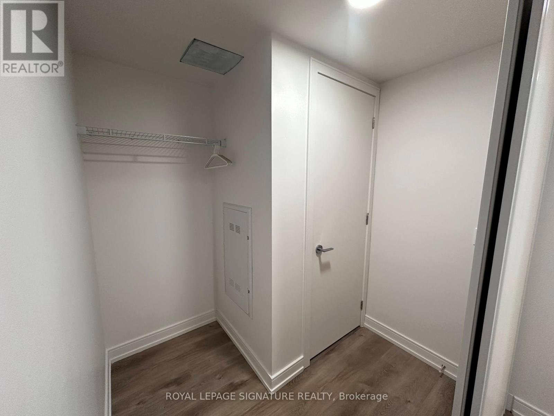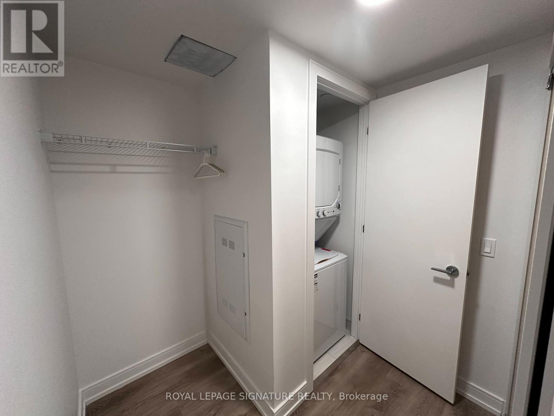2 Bedroom
2 Bathroom
Fireplace
Central Air Conditioning
$2,715 Monthly
Elevate your lifestyle in this brand new 2-bedroom, 2-bathroom unit at the stylish 1 JARVIS Condo!Enjoy 766 sq ft of bright, modern space with an open-concept design perfect for entertaining.Floor-to-ceiling windows lead to your balcony for relaxing after work. The custom kitchen features sleek quartz counters, new built-in appliances color-changing pot lights and dimmers to set the mood. Recharge in your main bedroom with a luxurious 3-piece ensuite, and unwind in the main bath's deep soaker tub. 1 parking spot included.1 JARVIS boasts amenities designed for busy professionals. Live in vibrant downtown Hamilton with a98 Walk Score & 83 Transit Score! Leave your car and explore on foot or hop on the GO Train (10-min walk). Enjoy nearby parks, McMaster University & Mohawk College. Easy access to HWY 403/QEW for weekend adventures. Welcome home to 1 JARVIS where urban convenience meets modern comfort! **** EXTRAS **** Gorgeous lobby lounge w/concierge, expansive gym + yoga area, sleek co-working lounge w/ fireplace.internet & gas heat included! Any unit deficiencies covered by Tarion. (id:50787)
Property Details
|
MLS® Number
|
X8314642 |
|
Property Type
|
Single Family |
|
Community Name
|
Beasley |
|
Amenities Near By
|
Hospital, Public Transit, Schools |
|
Community Features
|
Pet Restrictions |
|
Features
|
Balcony |
|
Parking Space Total
|
1 |
Building
|
Bathroom Total
|
2 |
|
Bedrooms Above Ground
|
2 |
|
Bedrooms Total
|
2 |
|
Amenities
|
Security/concierge, Exercise Centre, Visitor Parking |
|
Appliances
|
Cooktop, Dishwasher, Dryer, Hood Fan, Microwave, Oven, Refrigerator, Washer |
|
Cooling Type
|
Central Air Conditioning |
|
Exterior Finish
|
Brick, Concrete |
|
Fireplace Present
|
Yes |
|
Type
|
Apartment |
Parking
Land
|
Acreage
|
No |
|
Land Amenities
|
Hospital, Public Transit, Schools |
Rooms
| Level |
Type |
Length |
Width |
Dimensions |
|
Main Level |
Primary Bedroom |
3.3 m |
2.44 m |
3.3 m x 2.44 m |
|
Main Level |
Bedroom 2 |
2.61 m |
2.44 m |
2.61 m x 2.44 m |
|
Main Level |
Living Room |
5.89 m |
3.66 m |
5.89 m x 3.66 m |
|
Main Level |
Dining Room |
5.89 m |
3.66 m |
5.89 m x 3.66 m |
|
Main Level |
Kitchen |
5.89 m |
3.66 m |
5.89 m x 3.66 m |
https://www.realtor.ca/real-estate/26859708/1313-1-jarvis-street-hamilton-beasley

