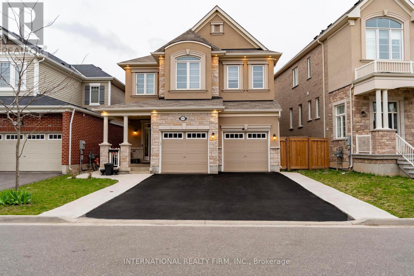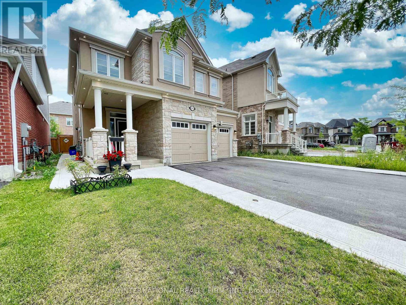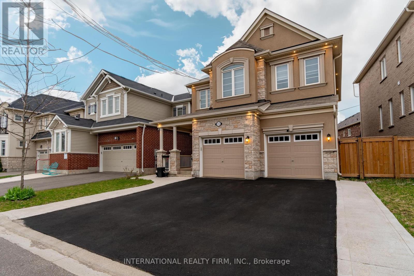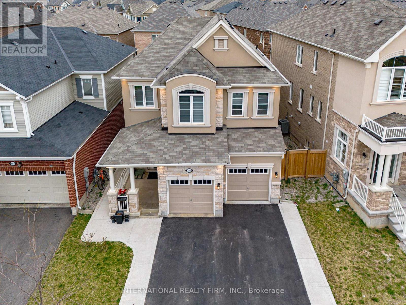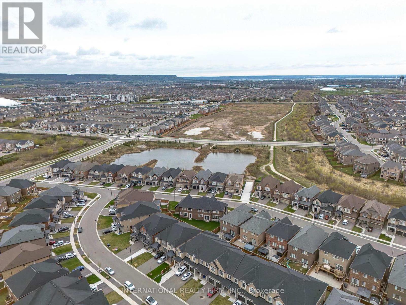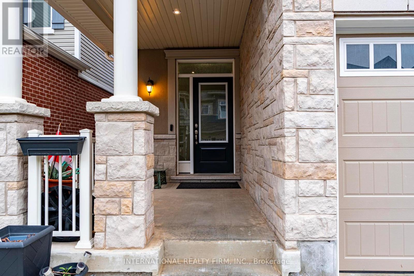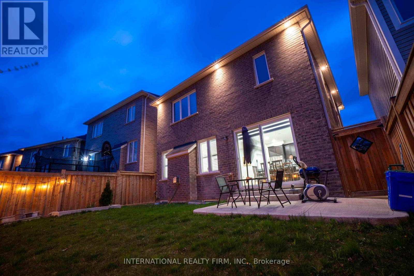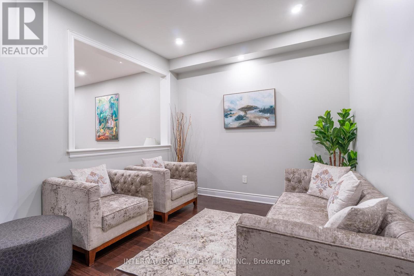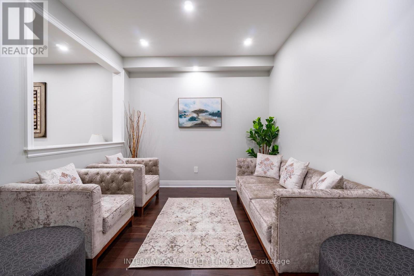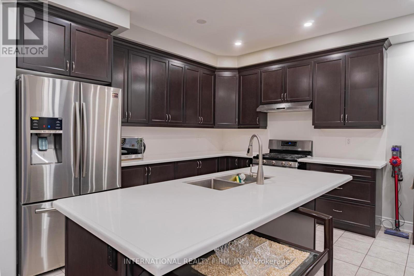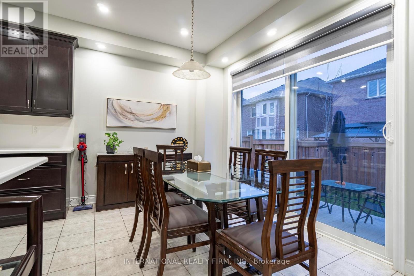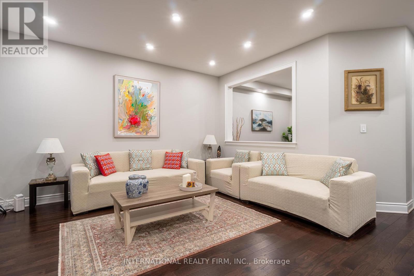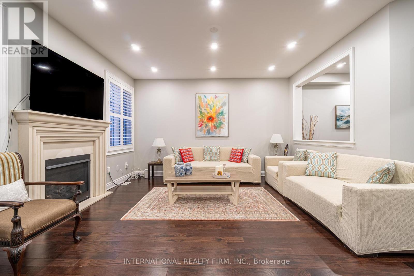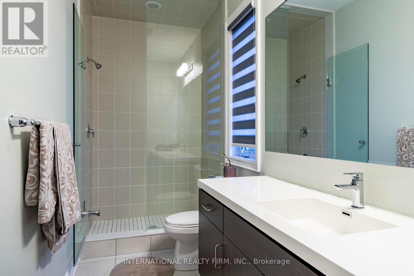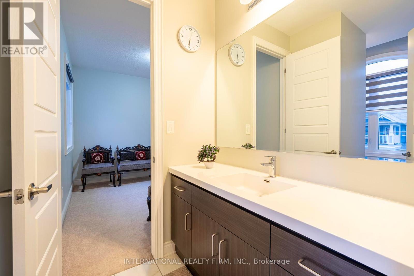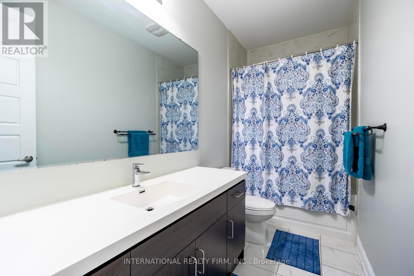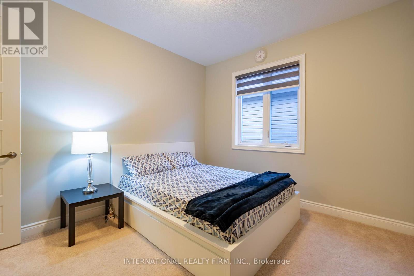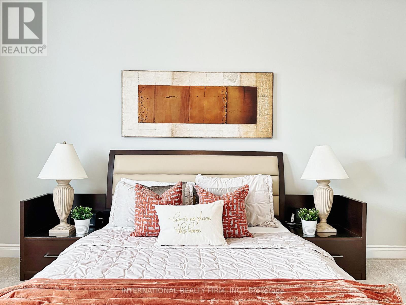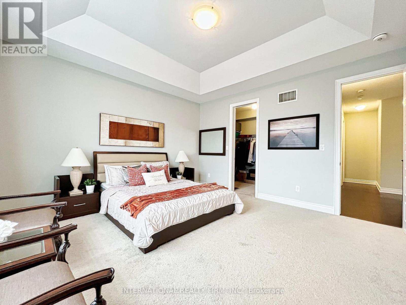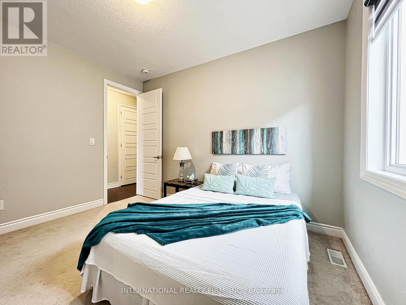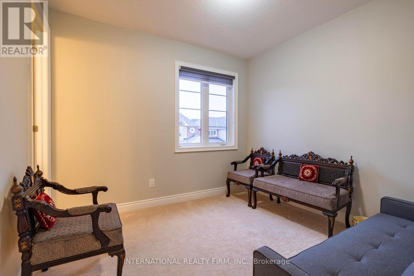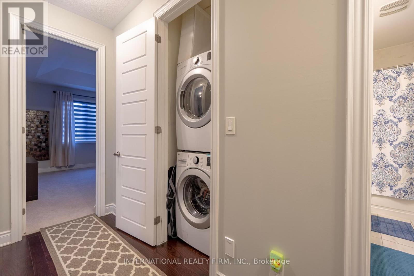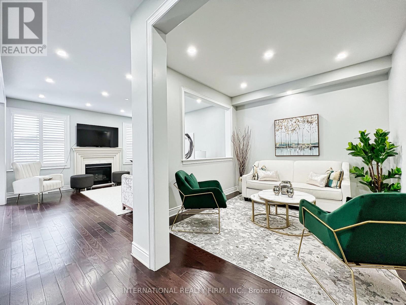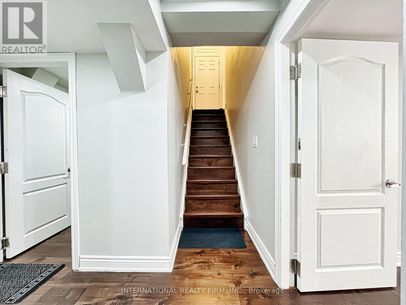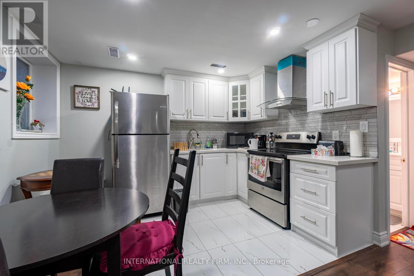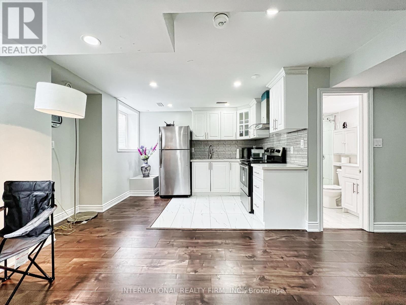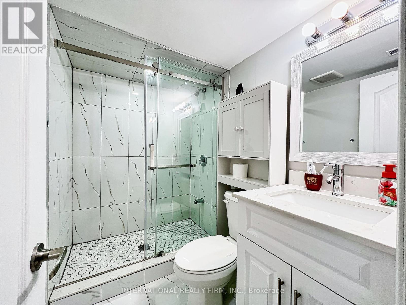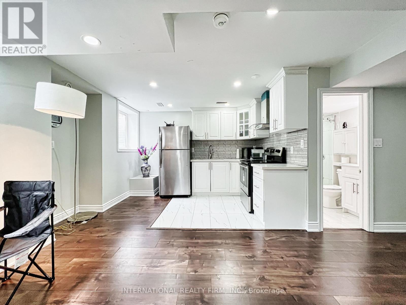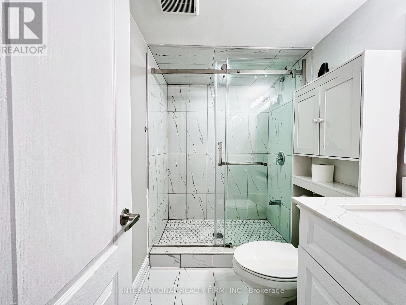8 Bedroom
6 Bathroom
Fireplace
Central Air Conditioning, Ventilation System
Forced Air
$1,499,000
An amazing & unique Detached home (Mattamy-Built Oct.2018 French Chateau Model ) 7 BR, 6WR, 7 Parking, A newer Legal Basement Apartment (Two portions) with Separate Original Entrance , +3200 Sft Living space, 9' Ceiling on both Floors, Over $100k Upgrades, Double Garage with EV charging , A Big Driveway & No Sidewalk. Attractive Rental income potential (C$ 7000-8000/month Approx. for both : Main & Basement Apartment).Basement only can generate Rental income approx. C$ 3000+/month. On Main Floor : A large Living Room with Fireplace, Lavish Modern fully upgraded open concept Kitchen with Large size cabinets & Granite Counter Top / Backsplash, Granite Centre Island, A Separate Family Room and Dinning area. On 2nd Floor a Fabulous Master BR with 4Pcs Ensuite/ Walk in Closet plus 3 Large size BRs (Each BR has an access of WR (including one Jack & Jill) and Small room for second set of Washer & Dryer. Legal Basement has two separate Portions (First portion is an ideal for a small family with 2BR (both 2x2 Windows) , One 4Pcs WR ,Fully equipped Open concept kitchen & Living room having two 4X4 Windows and the Second portion (good for single). This portion has an exclusive entrance, A small room (2x2 window), One 4Pcs WR & Small storage area. Basement has a separate Washer & Dryer & storage area in a room. High Demand area , Calm & Quiet Neighborhood, Close vicinity Shopping area, Banks, Hospital, Sports Complex, Schools, Parks, Bus Transit , Go-station & easy access to main Hwys. This home is well maintained Exclusively used by first owner (small family) & never rented. **** EXTRAS **** California Shutters, Zebra Blinds, A separate wooden room in the Garage plus storage, Inside out plenty of Pot Lights (Legal), Gas connectivity for BBQ, Wi-Fi Controlled Thermostat , Remote controlled Garage openers & EV charger in Garage. (id:50787)
Property Details
|
MLS® Number
|
W8320718 |
|
Property Type
|
Single Family |
|
Community Name
|
Ford |
|
Amenities Near By
|
Public Transit, Schools |
|
Equipment Type
|
Water Heater |
|
Features
|
Lighting, Sump Pump, In-law Suite |
|
Parking Space Total
|
7 |
|
Rental Equipment Type
|
Water Heater |
|
Structure
|
Patio(s) |
Building
|
Bathroom Total
|
6 |
|
Bedrooms Above Ground
|
5 |
|
Bedrooms Below Ground
|
3 |
|
Bedrooms Total
|
8 |
|
Amenities
|
Separate Electricity Meters |
|
Appliances
|
Garage Door Opener Remote(s), Blinds, Dryer, Range, Refrigerator, Stove, Washer |
|
Basement Features
|
Apartment In Basement, Separate Entrance |
|
Basement Type
|
N/a |
|
Construction Style Attachment
|
Detached |
|
Cooling Type
|
Central Air Conditioning, Ventilation System |
|
Exterior Finish
|
Brick |
|
Fireplace Present
|
Yes |
|
Foundation Type
|
Insulated Concrete Forms |
|
Heating Fuel
|
Natural Gas |
|
Heating Type
|
Forced Air |
|
Stories Total
|
2 |
|
Type
|
House |
|
Utility Water
|
Municipal Water |
Parking
Land
|
Acreage
|
No |
|
Land Amenities
|
Public Transit, Schools |
|
Sewer
|
Sanitary Sewer |
|
Size Irregular
|
38.05 X 89.01 Ft |
|
Size Total Text
|
38.05 X 89.01 Ft |
Rooms
| Level |
Type |
Length |
Width |
Dimensions |
|
Second Level |
Primary Bedroom |
4.62 m |
4.47 m |
4.62 m x 4.47 m |
|
Second Level |
Bedroom 2 |
3.53 m |
3.2 m |
3.53 m x 3.2 m |
|
Second Level |
Bedroom 3 |
3.81 m |
3.2 m |
3.81 m x 3.2 m |
|
Second Level |
Bedroom 4 |
3.33 m |
3.15 m |
3.33 m x 3.15 m |
|
Basement |
Bedroom 3 |
|
|
Measurements not available |
|
Basement |
Kitchen |
|
|
Measurements not available |
|
Basement |
Bedroom |
4.17 m |
3.12 m |
4.17 m x 3.12 m |
|
Basement |
Bedroom 2 |
4.4 m |
3.12 m |
4.4 m x 3.12 m |
|
Main Level |
Living Room |
4.57 m |
4.37 m |
4.57 m x 4.37 m |
|
Main Level |
Eating Area |
3.81 m |
2.74 m |
3.81 m x 2.74 m |
|
Main Level |
Family Room |
3.35 m |
3.05 m |
3.35 m x 3.05 m |
|
Main Level |
Kitchen |
3.81 m |
2.74 m |
3.81 m x 2.74 m |
Utilities
|
Sewer
|
Installed |
|
Cable
|
Installed |
https://www.realtor.ca/real-estate/26868450/1312-whitney-terrace-milton-ford

