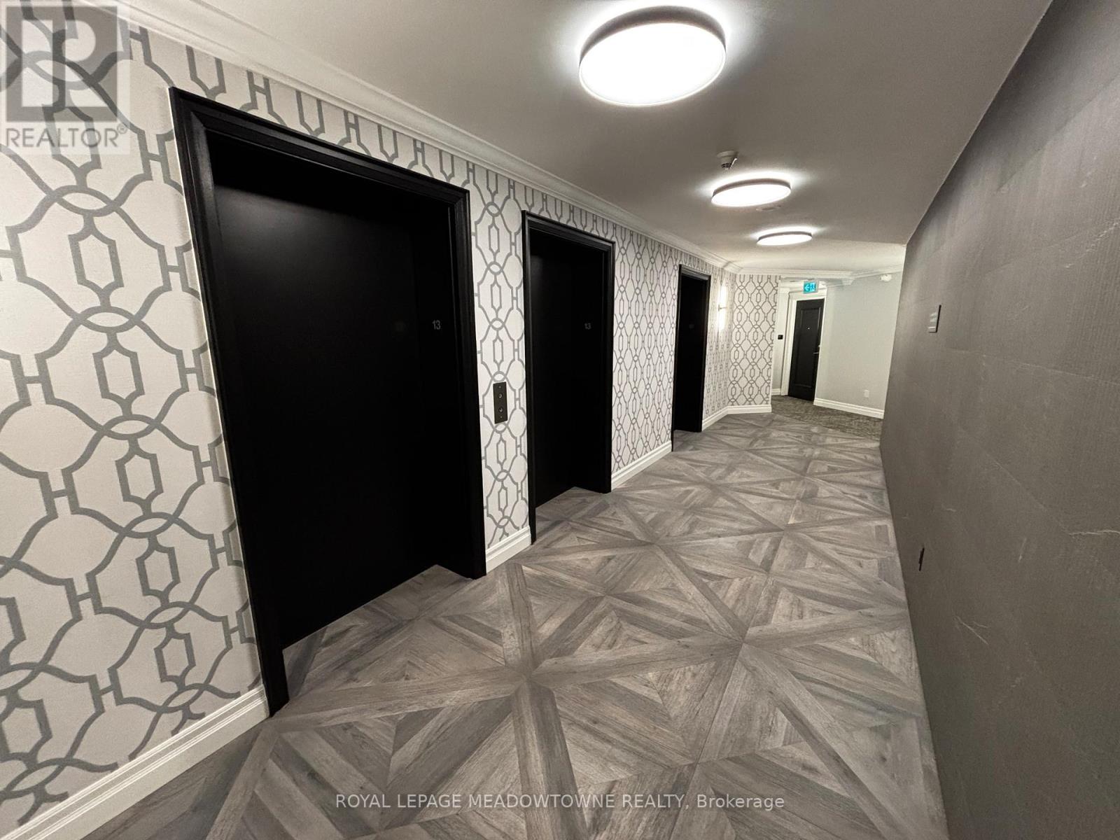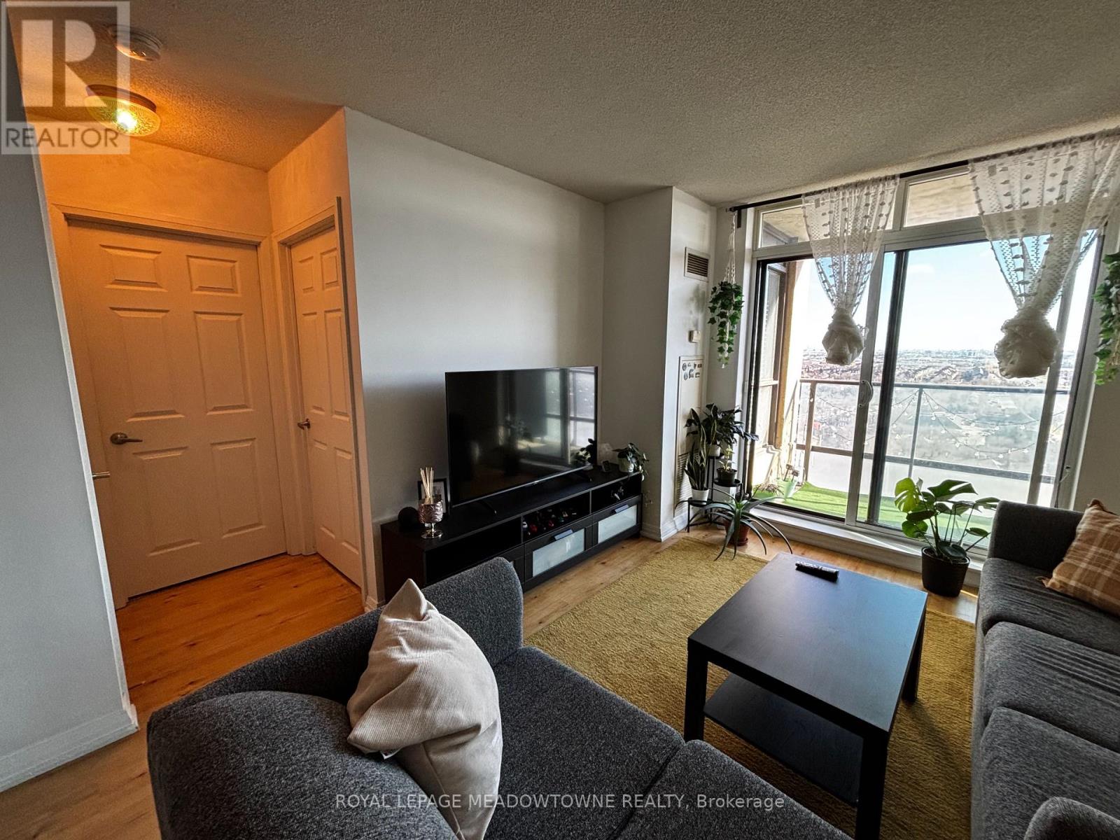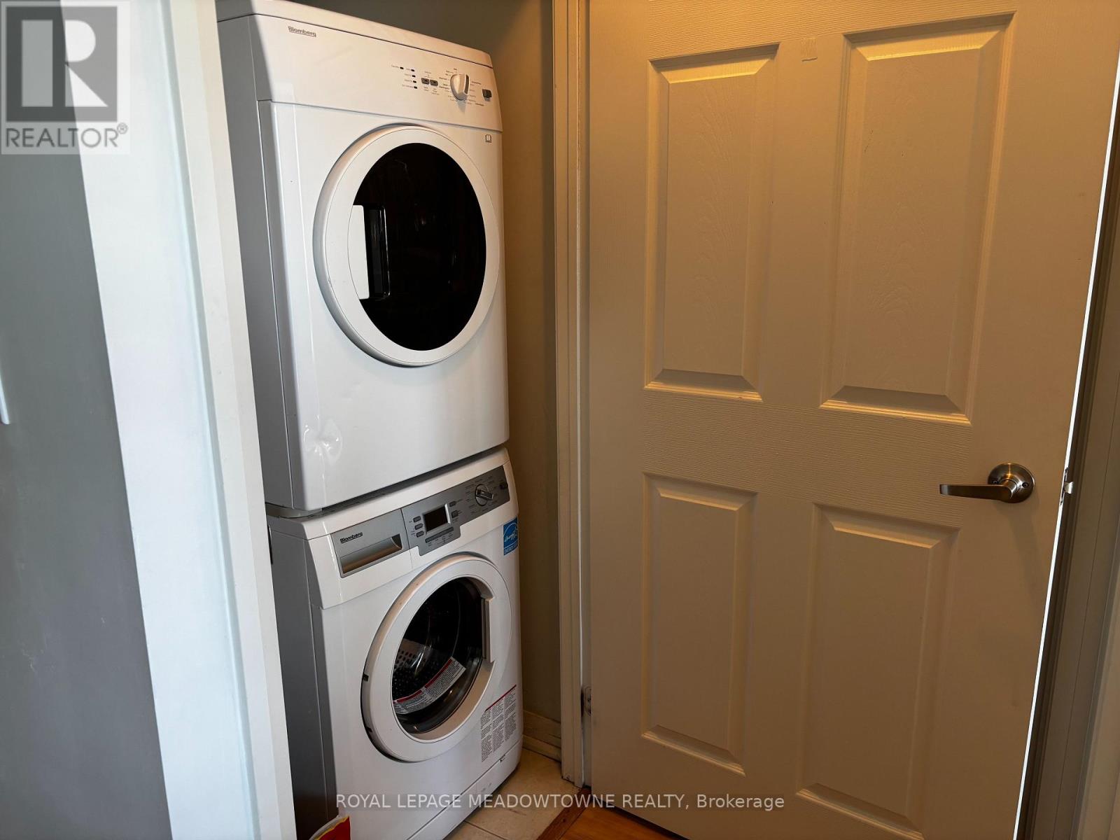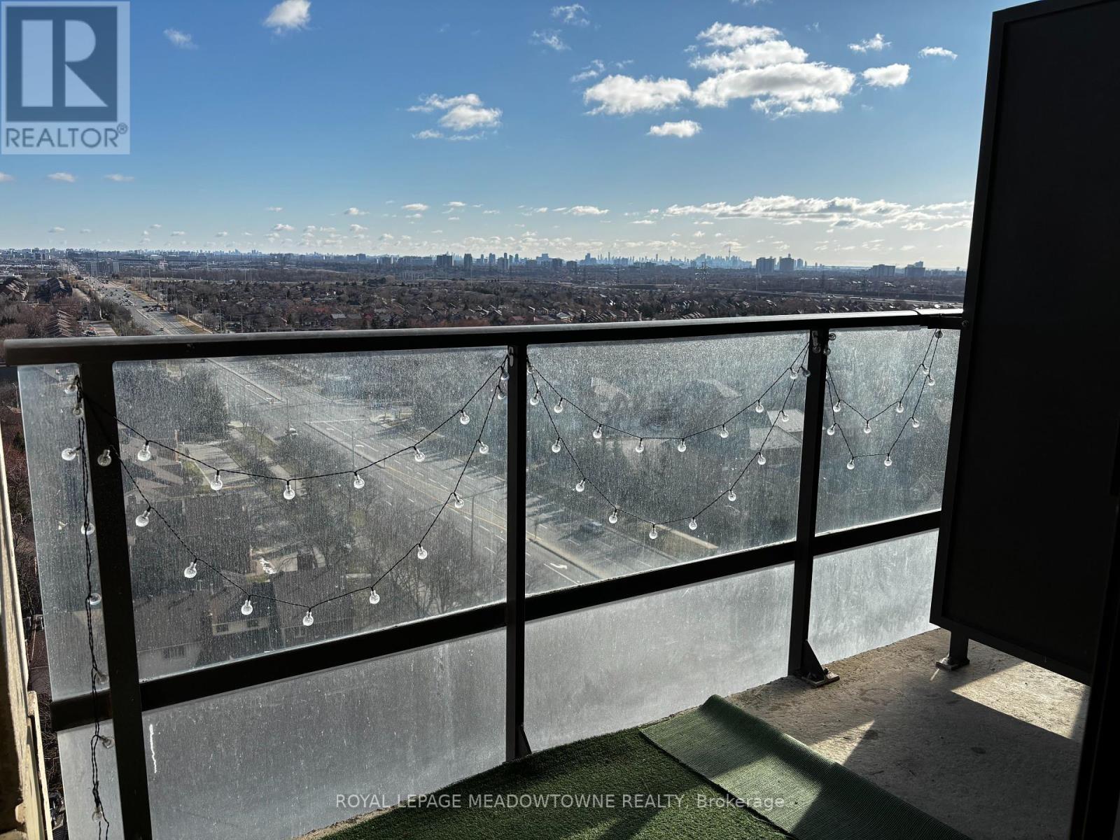2 Bedroom
1 Bathroom
600 - 699 sqft
Central Air Conditioning
Heat Pump
$2,300 Monthly
Discover this unique 1+1 bedroom suite, located in a sought-after building. This unit features a modern design with open concept kitchen with granite countertops, a breakfast bar, and stainless steel appliances. The kitchen boasts ample cabinet space and ceramic tile flooring, which extends into the den, laundry area, and bathroom. The master bedroom offers a large closet and great views. Enjoy beautiful views from the unit's beautiful balcony, which offers spectacular views of the Toronto skyline and the CN Tower. This building is surrounded by single-family residential homes and offers an unobstructed views. The generously sized den is ideal for a home office or guest room. (id:50787)
Property Details
|
MLS® Number
|
W12055208 |
|
Property Type
|
Single Family |
|
Community Name
|
Hurontario |
|
Amenities Near By
|
Hospital, Park, Place Of Worship, Public Transit |
|
Community Features
|
Pet Restrictions |
|
Features
|
Balcony |
|
Parking Space Total
|
1 |
Building
|
Bathroom Total
|
1 |
|
Bedrooms Above Ground
|
1 |
|
Bedrooms Below Ground
|
1 |
|
Bedrooms Total
|
2 |
|
Age
|
16 To 30 Years |
|
Amenities
|
Storage - Locker |
|
Cooling Type
|
Central Air Conditioning |
|
Exterior Finish
|
Stucco |
|
Flooring Type
|
Laminate, Carpeted |
|
Heating Fuel
|
Natural Gas |
|
Heating Type
|
Heat Pump |
|
Size Interior
|
600 - 699 Sqft |
|
Type
|
Apartment |
Parking
Land
|
Acreage
|
No |
|
Land Amenities
|
Hospital, Park, Place Of Worship, Public Transit |
Rooms
| Level |
Type |
Length |
Width |
Dimensions |
|
Main Level |
Dining Room |
5.12 m |
3.26 m |
5.12 m x 3.26 m |
|
Main Level |
Living Room |
5.12 m |
3.26 m |
5.12 m x 3.26 m |
|
Main Level |
Kitchen |
2.7 m |
2.24 m |
2.7 m x 2.24 m |
|
Main Level |
Primary Bedroom |
4.11 m |
3.05 m |
4.11 m x 3.05 m |
|
Main Level |
Den |
2.85 m |
2.63 m |
2.85 m x 2.63 m |
https://www.realtor.ca/real-estate/28104883/1311-220-forum-drive-mississauga-hurontario-hurontario



















