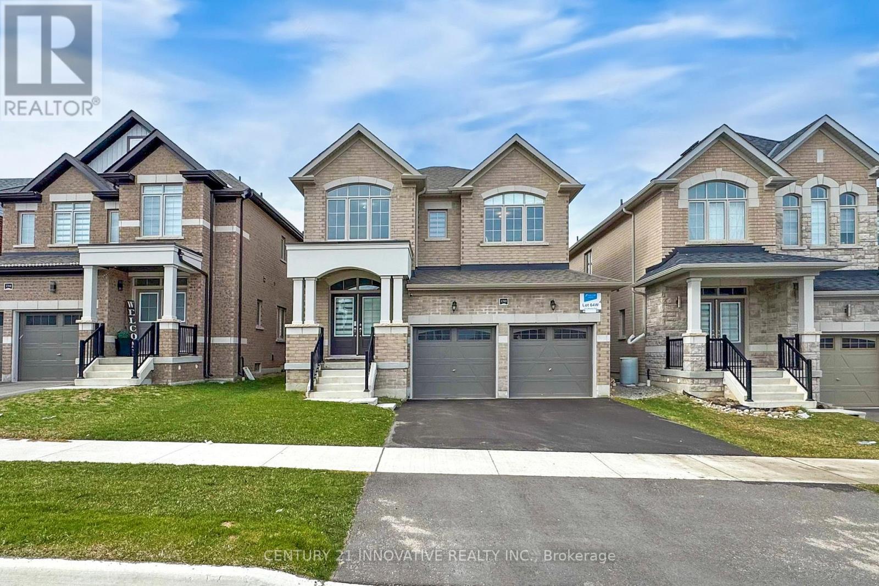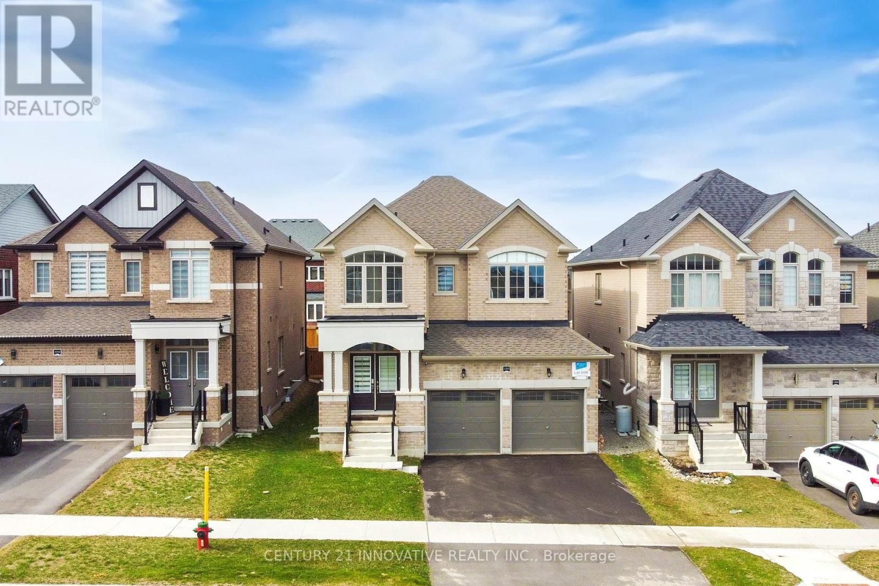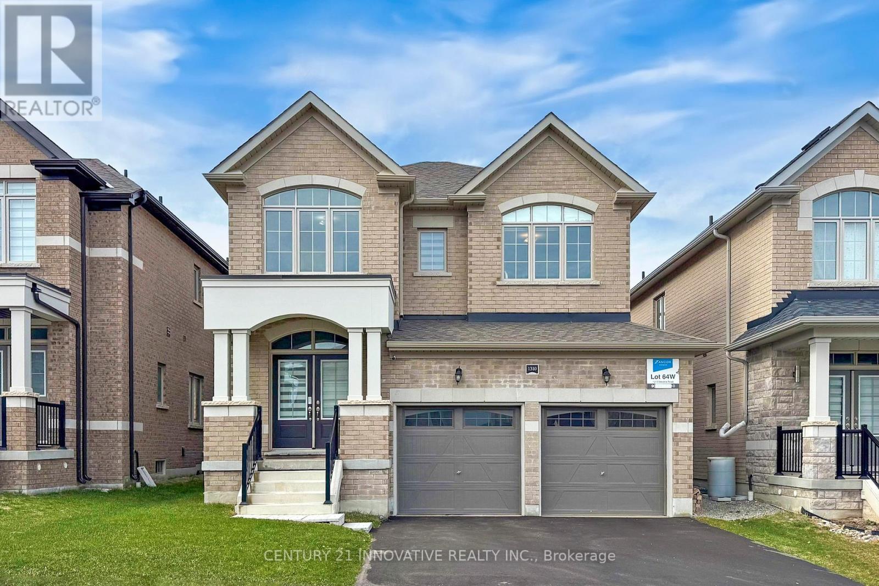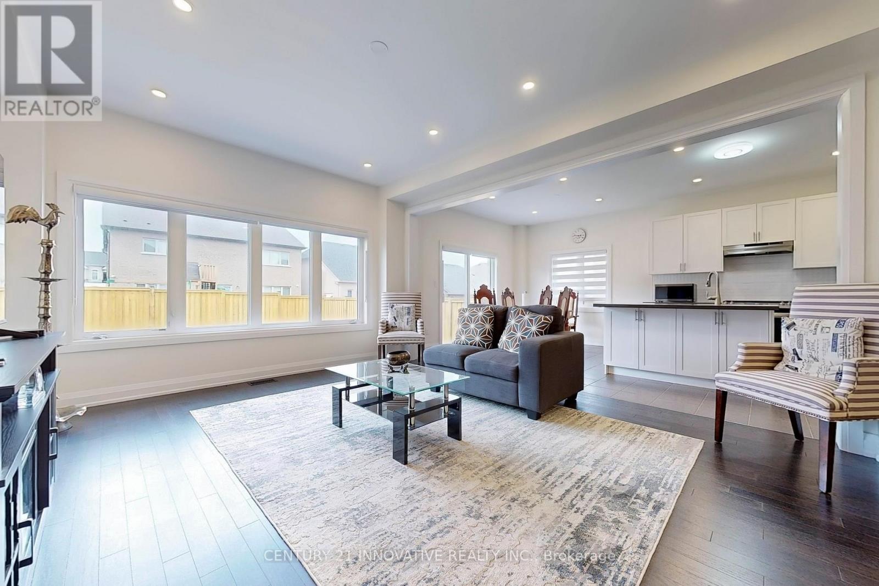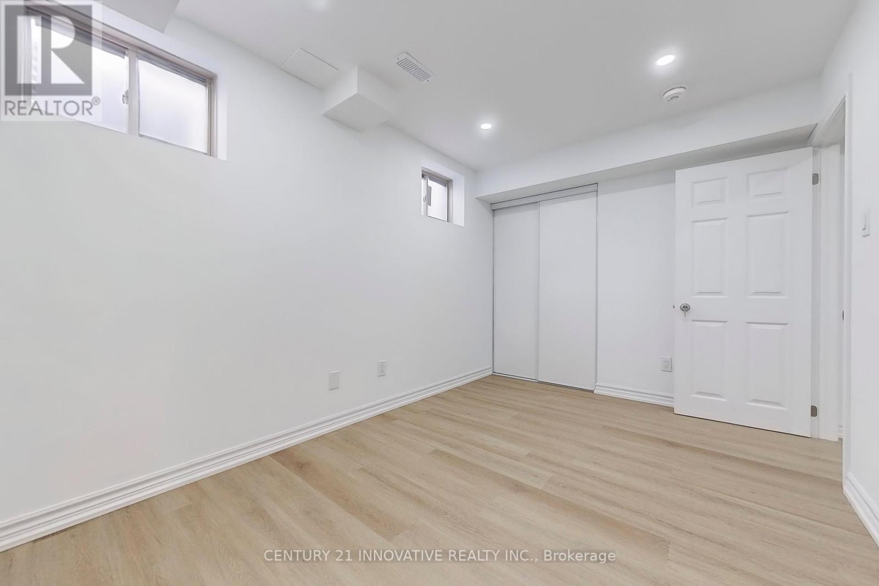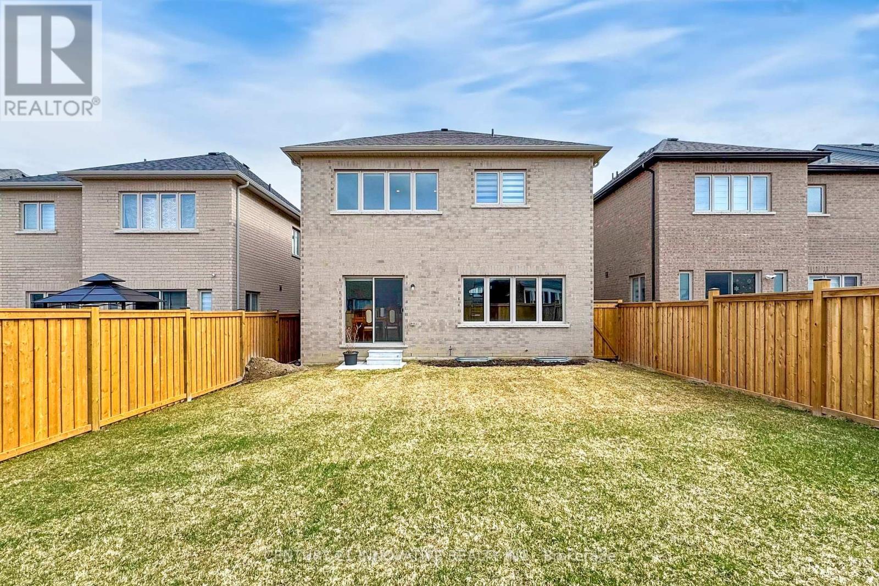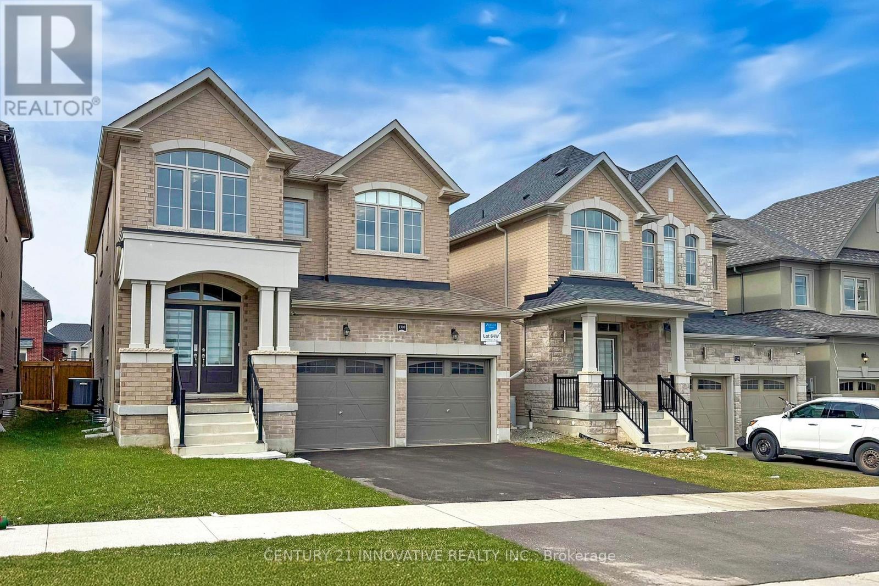6 Bedroom
5 Bathroom
2000 - 2500 sqft
Central Air Conditioning
Forced Air
$999,999
Welcome to 1310 Stevens in the highly desired Alcona Neighborhood of Innsifil. This home Features 6 Full Bedrooms and 5 Washrooms with Ample Living Space and a thoughtful Layout. Sun-Filled Home with many upgrades throughout and recently completed basement level for additional living space. Hardwood floor on Main level With ample Natural light, a Large family sized kitchen with a centre island and walkout access to backyard! The upper level of this home is highlighted by a Primary bedroom featuring a 5-piece ensuite and an oversized walk-in closet! All 4 Bedrooms have Attached En-Suites and Spacious Layouts. Upper level laundry for added convenience. Basement with 2 Full Bedrooms, Kitchen and Ensuite for addedd living Space. Surrounded by Great Amenities, Schools, Parks and Greenery - 5 minute walk to the lake! (id:50787)
Property Details
|
MLS® Number
|
N12098963 |
|
Property Type
|
Single Family |
|
Community Name
|
Alcona |
|
Features
|
Irregular Lot Size |
|
Parking Space Total
|
4 |
|
Water Front Name
|
Lake Simcoe |
Building
|
Bathroom Total
|
5 |
|
Bedrooms Above Ground
|
4 |
|
Bedrooms Below Ground
|
2 |
|
Bedrooms Total
|
6 |
|
Appliances
|
Microwave, Stove, Refrigerator |
|
Basement Features
|
Apartment In Basement |
|
Basement Type
|
N/a |
|
Construction Style Attachment
|
Detached |
|
Cooling Type
|
Central Air Conditioning |
|
Exterior Finish
|
Brick |
|
Flooring Type
|
Porcelain Tile, Laminate, Hardwood, Ceramic, Carpeted |
|
Foundation Type
|
Concrete |
|
Half Bath Total
|
1 |
|
Heating Fuel
|
Natural Gas |
|
Heating Type
|
Forced Air |
|
Stories Total
|
2 |
|
Size Interior
|
2000 - 2500 Sqft |
|
Type
|
House |
|
Utility Water
|
Municipal Water |
Parking
Land
|
Acreage
|
No |
|
Sewer
|
Sanitary Sewer |
|
Size Depth
|
114 Ft ,10 In |
|
Size Frontage
|
36 Ft ,1 In |
|
Size Irregular
|
36.1 X 114.9 Ft ; 114.88ft X 36.11ft X 114.88ft X 36.11ft |
|
Size Total Text
|
36.1 X 114.9 Ft ; 114.88ft X 36.11ft X 114.88ft X 36.11ft|under 1/2 Acre |
Rooms
| Level |
Type |
Length |
Width |
Dimensions |
|
Second Level |
Primary Bedroom |
4.45 m |
4.26 m |
4.45 m x 4.26 m |
|
Second Level |
Bedroom 2 |
3.35 m |
3.84 m |
3.35 m x 3.84 m |
|
Second Level |
Bedroom 3 |
3.04 m |
4.26 m |
3.04 m x 4.26 m |
|
Second Level |
Bedroom 4 |
3.07 m |
2.98 m |
3.07 m x 2.98 m |
|
Basement |
Bedroom 5 |
4.05 m |
2.62 m |
4.05 m x 2.62 m |
|
Basement |
Bedroom |
4.5 m |
2.9 m |
4.5 m x 2.9 m |
|
Basement |
Recreational, Games Room |
6.58 m |
4.05 m |
6.58 m x 4.05 m |
|
Main Level |
Foyer |
|
|
Measurements not available |
|
Main Level |
Great Room |
4.26 m |
4.87 m |
4.26 m x 4.87 m |
|
Main Level |
Dining Room |
4.14 m |
5.05 m |
4.14 m x 5.05 m |
|
Main Level |
Kitchen |
3.65 m |
3.16 m |
3.65 m x 3.16 m |
|
Main Level |
Eating Area |
3.65 m |
2.92 m |
3.65 m x 2.92 m |
Utilities
|
Cable
|
Available |
|
Sewer
|
Installed |
https://www.realtor.ca/real-estate/28203869/1310-stevens-road-innisfil-alcona-alcona

