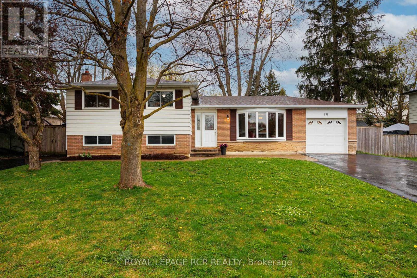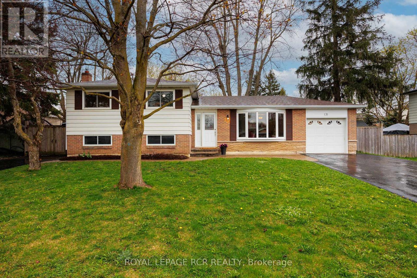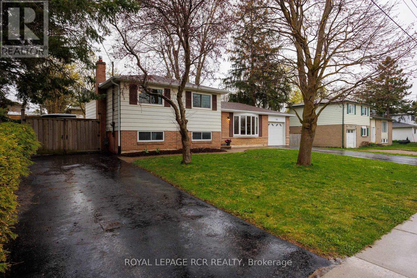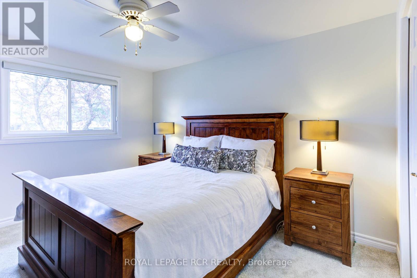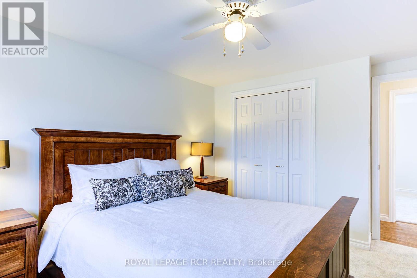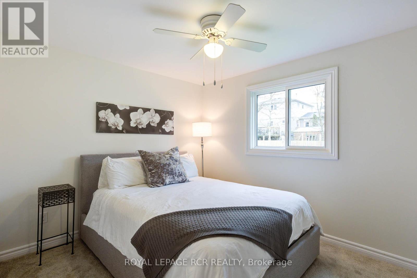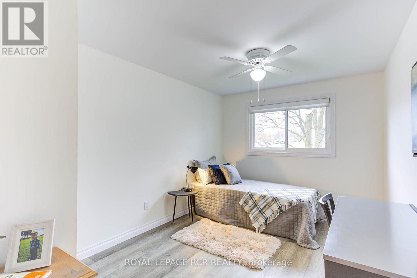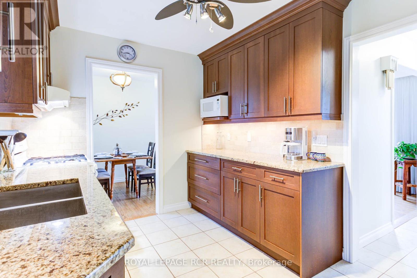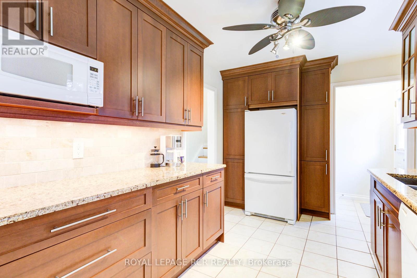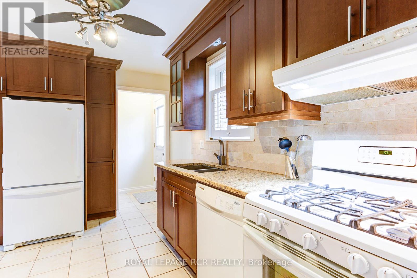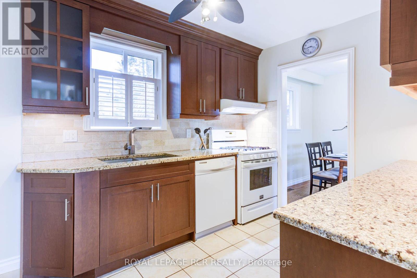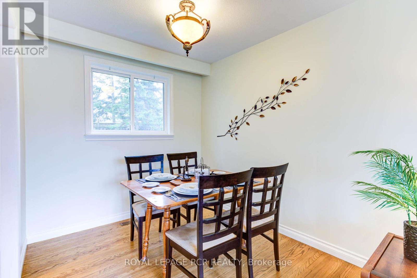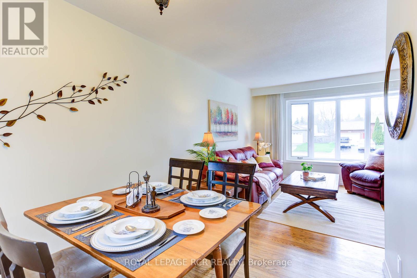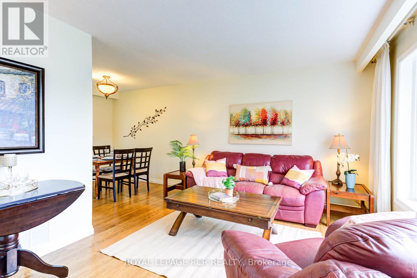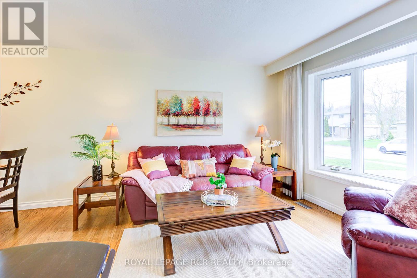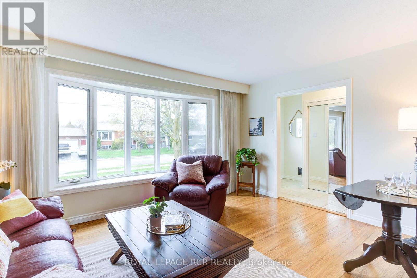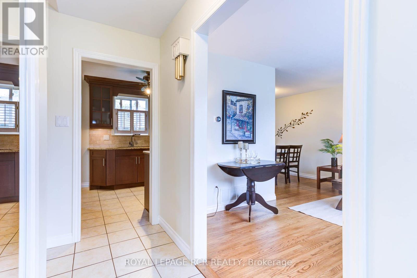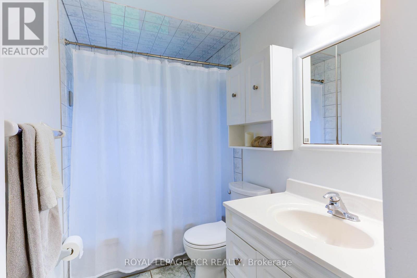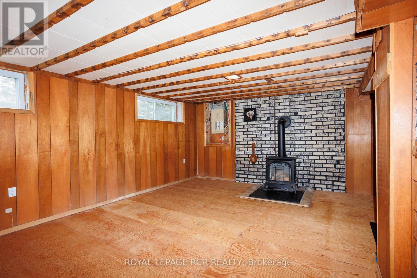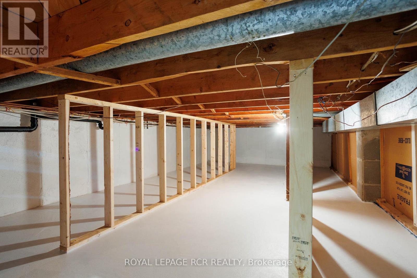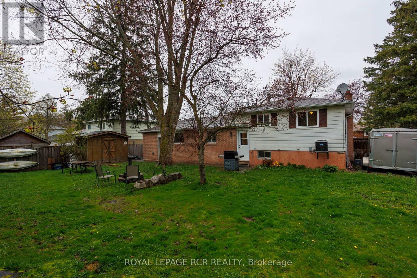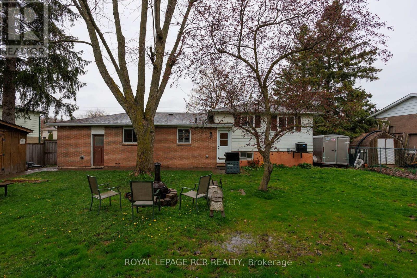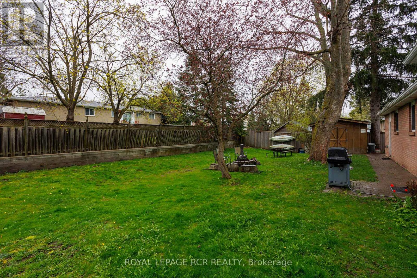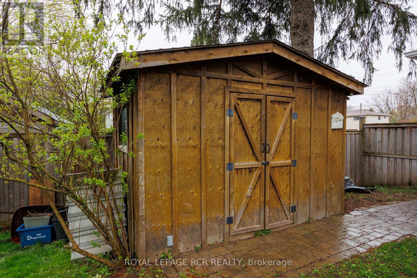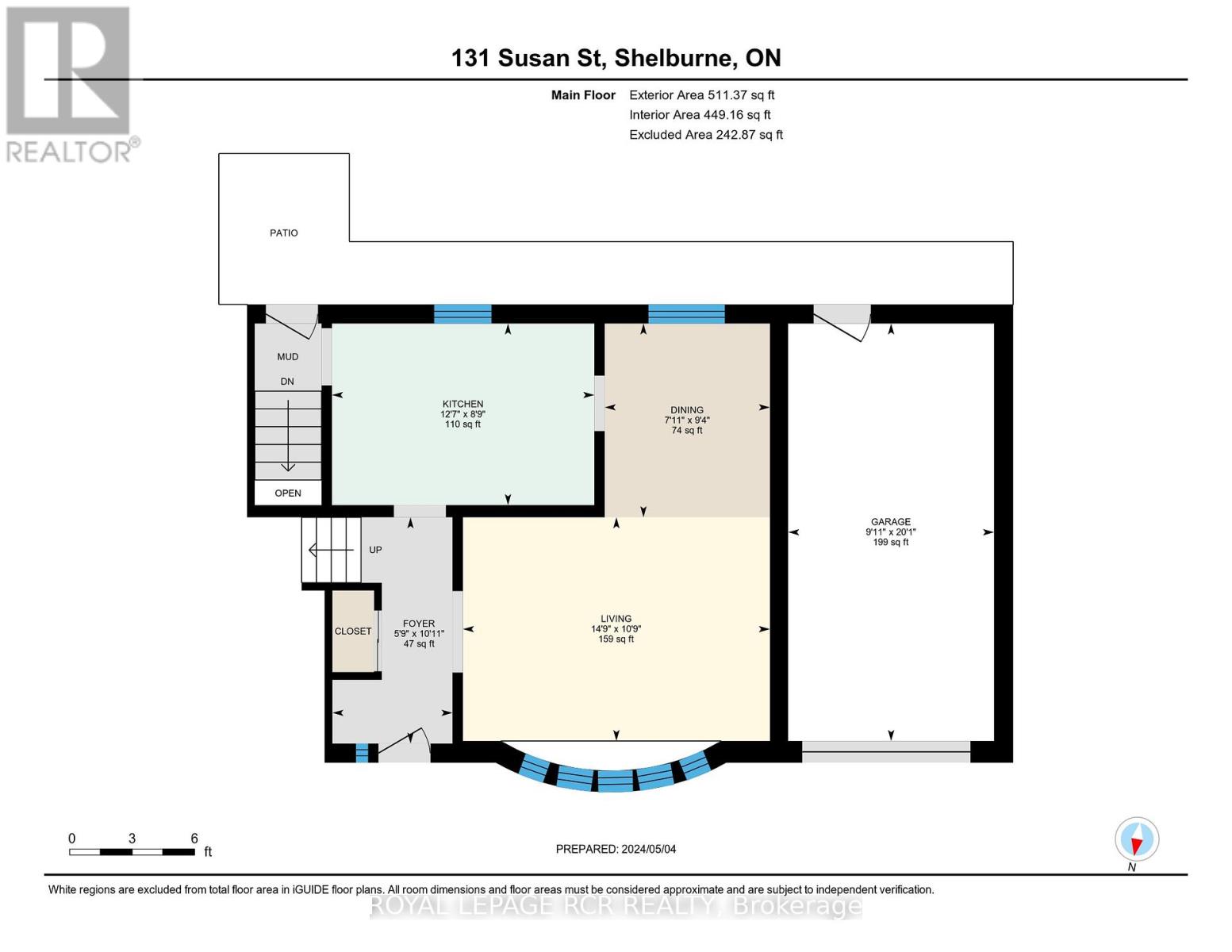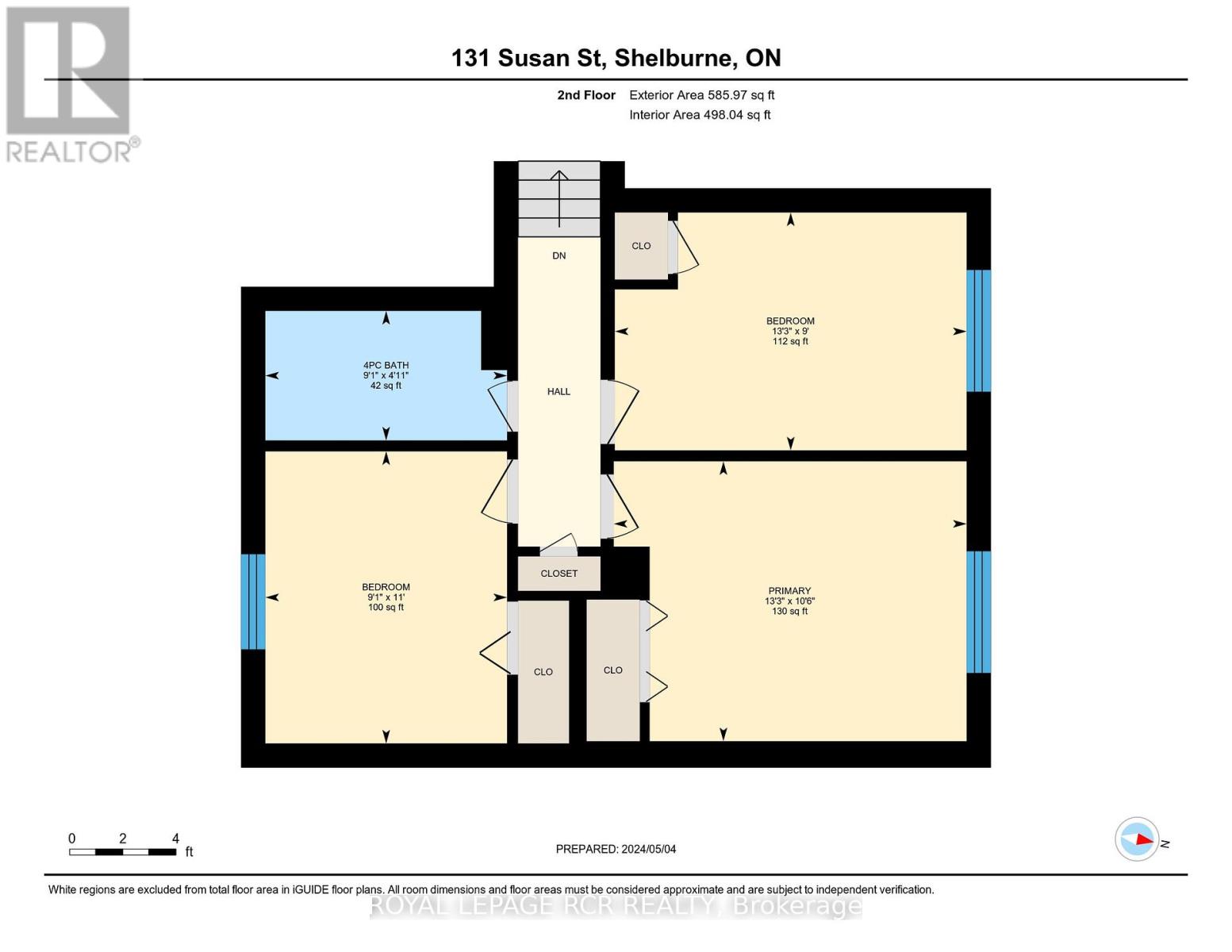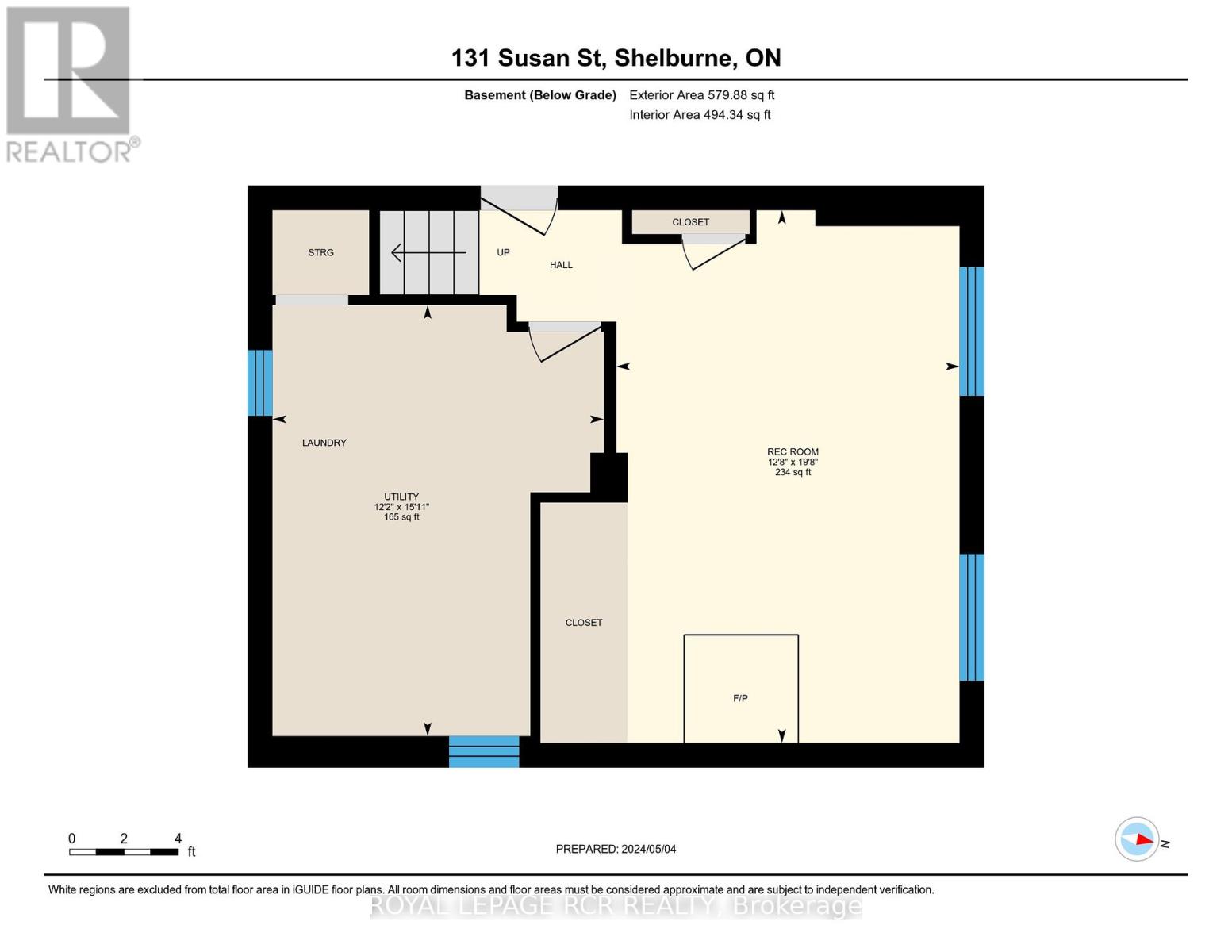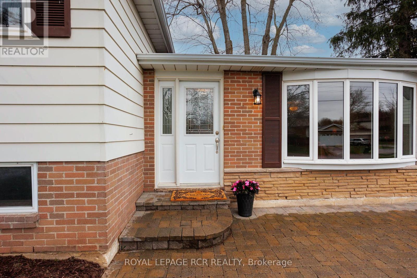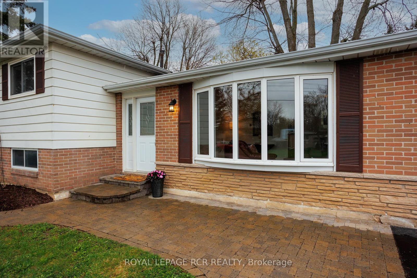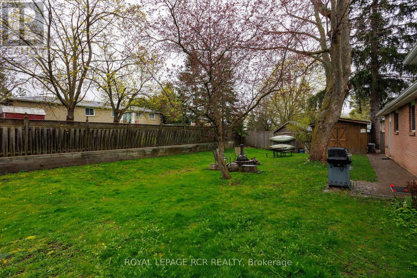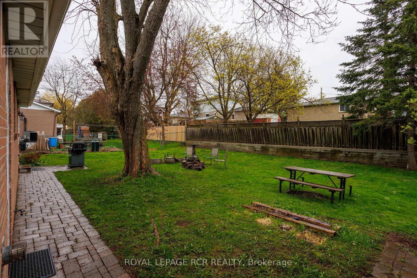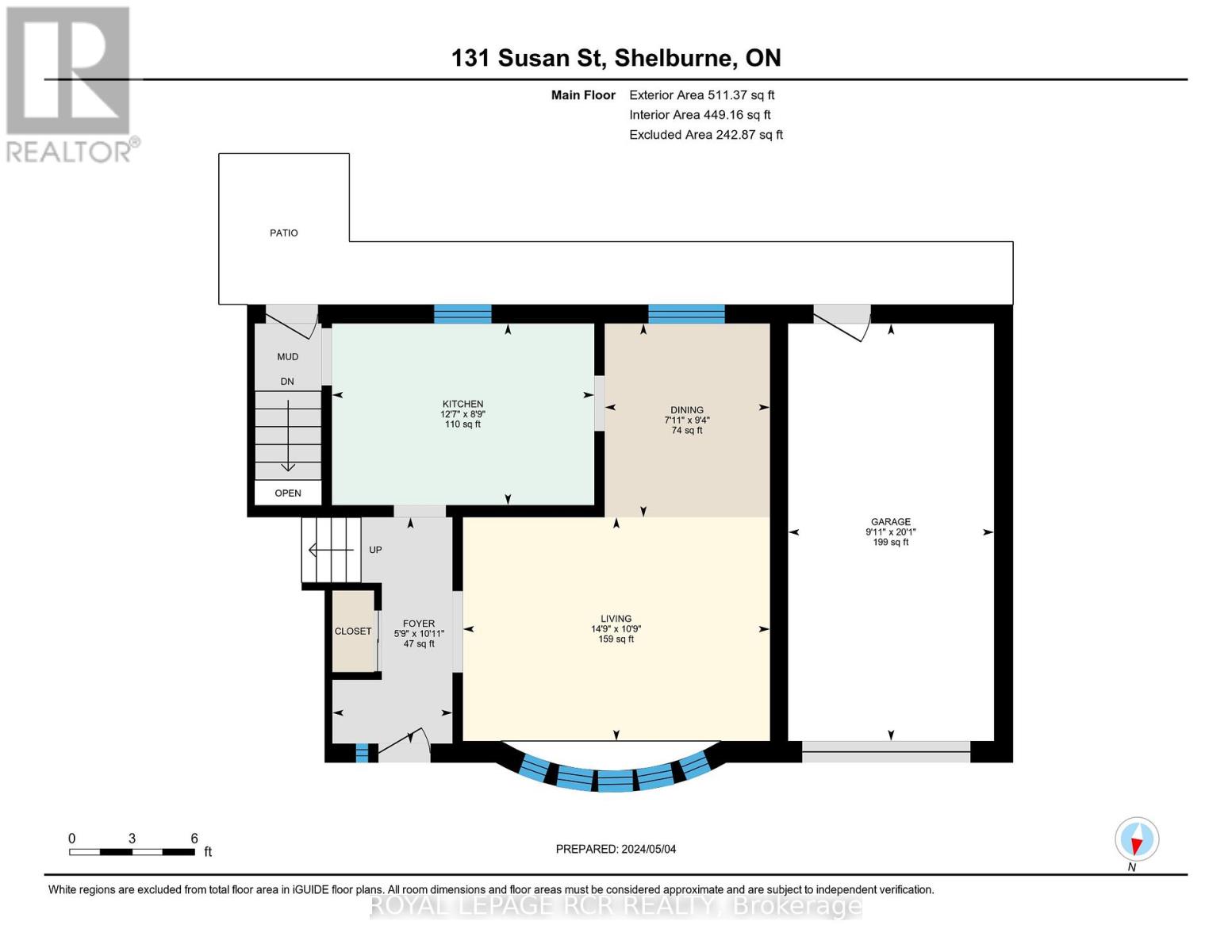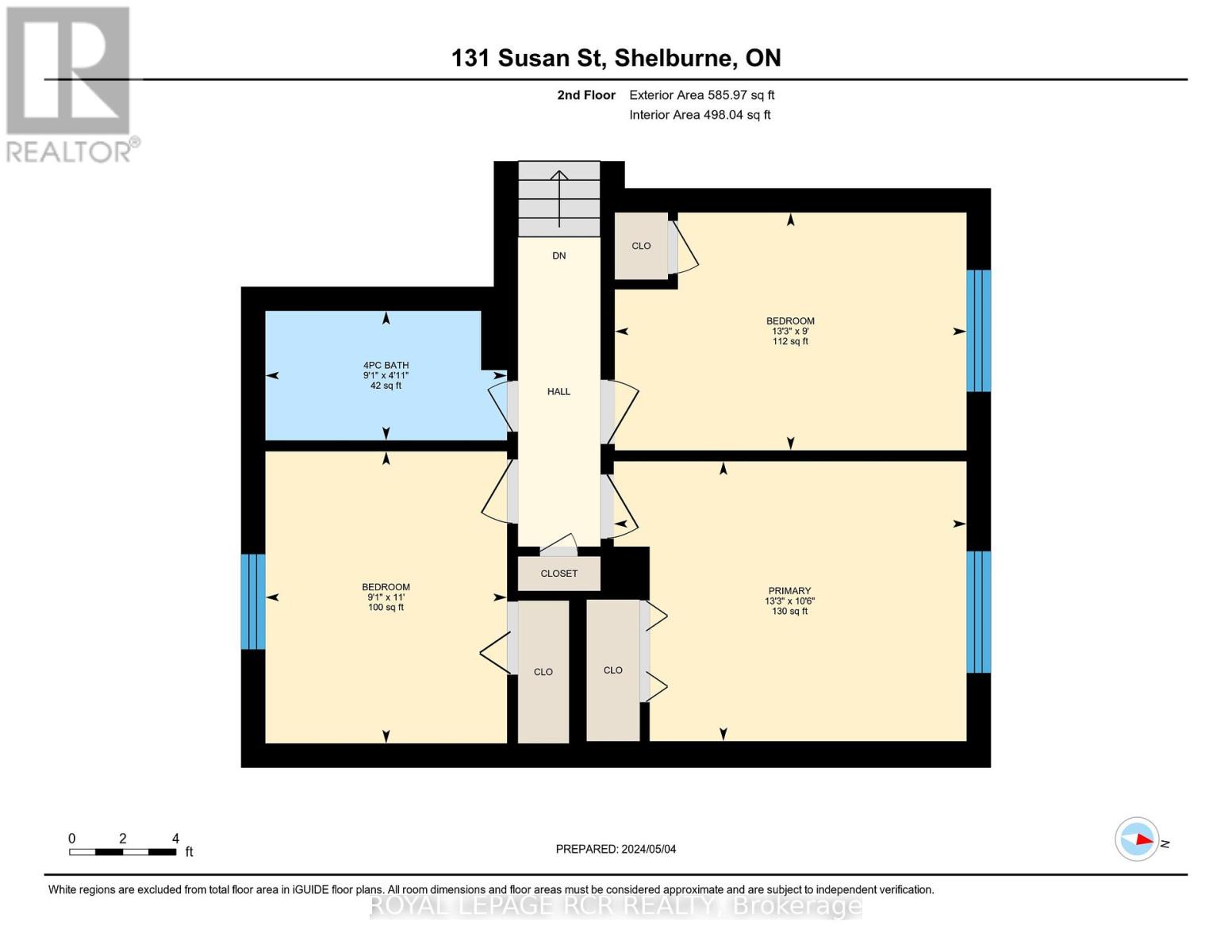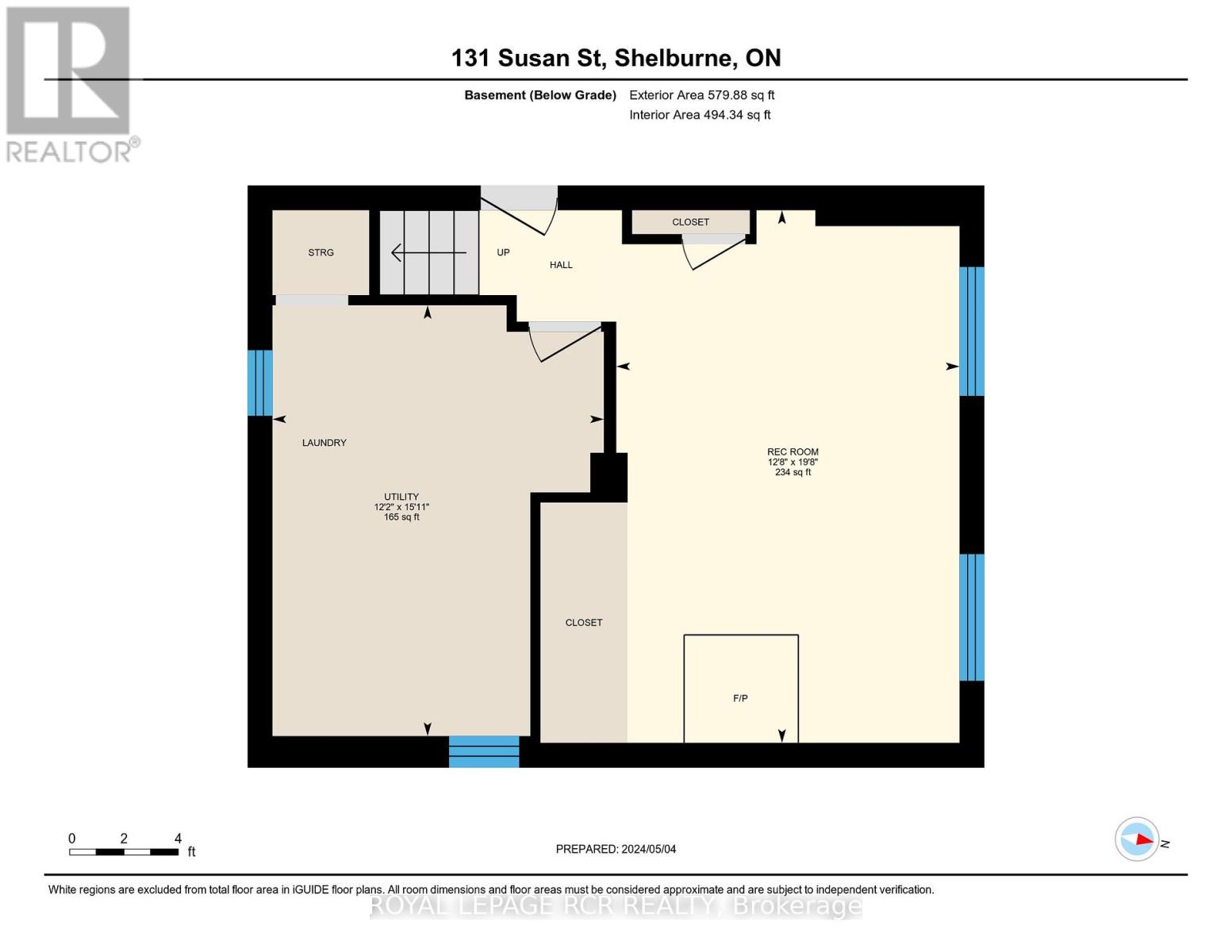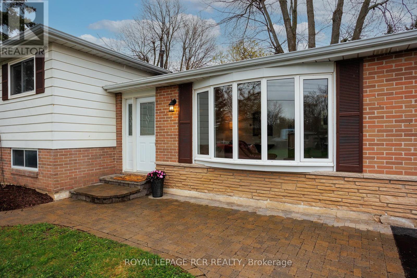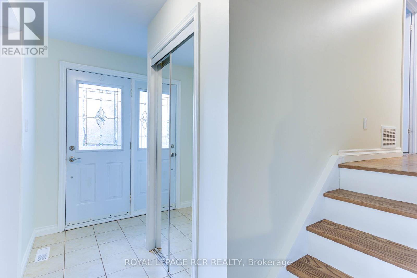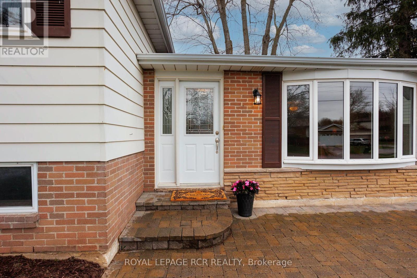3 Bedroom
1 Bathroom
Fireplace
Central Air Conditioning
Forced Air
$695,000
Well Maintained 3 Level Side Split Is Situated On A Quiet Mature Treed Street In Shelburne. Great Curb Appeal With Interlocking Walkways, Gardens & Large Living Rm Bay Window Overlooking The Front Yard. Ample Parking Available With 2 Separate Driveways. Great For Boats Or Trailers. 4 Car Main Driveway Widened In 2016. Family/Pet Friendly With Fenced In Rear Yard. Lovely Kitchen With Granite Countertops & Ceramic Floor/Ceramic Backsplash Provides Plenty Of Storage With Large Cabinets, Pull Out Drawers & Pantries. Combined Living Rm/Dining Rm With Hardwood Flooring Flows Nicely Into the Kitchen. Handy Walkout To Rear Yard & Patio From Kitchen Area. Primary Bedroom & Bedroom 2 Boast New Broadloom & Bedroom 3 Has Newer Vinyl Plank Flooring. Could Work Well As Office Too. Lower Level Rec Rm With Gas Fireplace Awaits Your Finishing Touches. Lower Level Also Has Good Sized Laundry Rm & 2 Crawl Space Areas For Added Storage. Natural Gas Heater In The Garage For Those Winter Projects & Natural Gas BBQ Eliminates The Dreaded Empty Propane Tank! Newer Windows In Bedroom 3 & In The Main Bath That Has Ceramic Floor & Ceramic Tiled Shower. Hot Water Tank 2024, A/C 2022 & Roof 2020. Awaits New Owner! **** EXTRAS **** Garage Gas Heater, Benches & Cupboards Will Remain. Spacious 12' x 8' Shed. (id:50787)
Property Details
|
MLS® Number
|
X8321522 |
|
Property Type
|
Single Family |
|
Community Name
|
Shelburne |
|
Amenities Near By
|
Park, Schools |
|
Community Features
|
Community Centre |
|
Features
|
Wooded Area |
|
Parking Space Total
|
7 |
Building
|
Bathroom Total
|
1 |
|
Bedrooms Above Ground
|
3 |
|
Bedrooms Total
|
3 |
|
Appliances
|
Water Heater, Blinds, Dryer, Freezer, Microwave, Refrigerator, Stove, Washer, Window Coverings |
|
Basement Development
|
Partially Finished |
|
Basement Type
|
N/a (partially Finished) |
|
Construction Style Attachment
|
Detached |
|
Construction Style Split Level
|
Sidesplit |
|
Cooling Type
|
Central Air Conditioning |
|
Exterior Finish
|
Aluminum Siding, Brick |
|
Fireplace Present
|
Yes |
|
Fireplace Total
|
1 |
|
Foundation Type
|
Unknown |
|
Heating Fuel
|
Natural Gas |
|
Heating Type
|
Forced Air |
|
Type
|
House |
|
Utility Water
|
Municipal Water |
Parking
Land
|
Acreage
|
No |
|
Land Amenities
|
Park, Schools |
|
Sewer
|
Sanitary Sewer |
|
Size Irregular
|
77 X 100 Ft |
|
Size Total Text
|
77 X 100 Ft |
Rooms
| Level |
Type |
Length |
Width |
Dimensions |
|
Lower Level |
Recreational, Games Room |
5.8 m |
3.85 m |
5.8 m x 3.85 m |
|
Lower Level |
Laundry Room |
4.85 m |
2.91 m |
4.85 m x 2.91 m |
|
Main Level |
Kitchen |
3.83 m |
2.65 m |
3.83 m x 2.65 m |
|
Main Level |
Dining Room |
2.76 m |
2.39 m |
2.76 m x 2.39 m |
|
Main Level |
Living Room |
4.47 m |
3.27 m |
4.47 m x 3.27 m |
|
Upper Level |
Primary Bedroom |
3.67 m |
3.2 m |
3.67 m x 3.2 m |
|
Upper Level |
Bedroom 2 |
3.37 m |
2.77 m |
3.37 m x 2.77 m |
|
Upper Level |
Bedroom 3 |
4.08 m |
2.74 m |
4.08 m x 2.74 m |
https://www.realtor.ca/real-estate/26870039/131-susan-street-shelburne-shelburne

