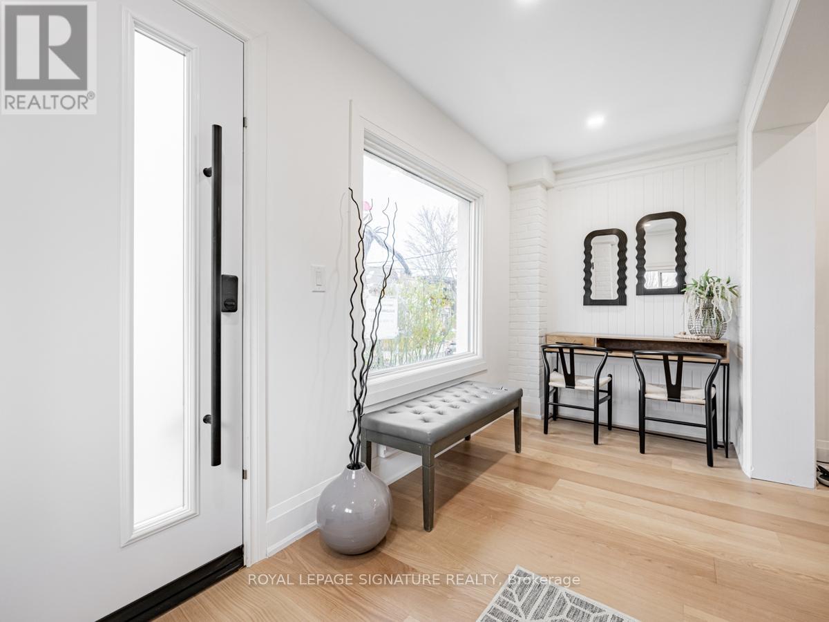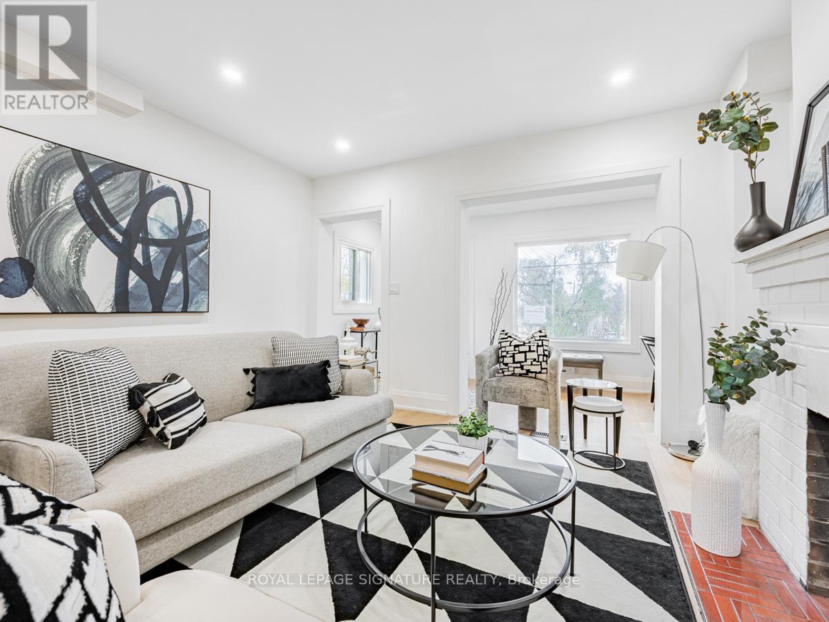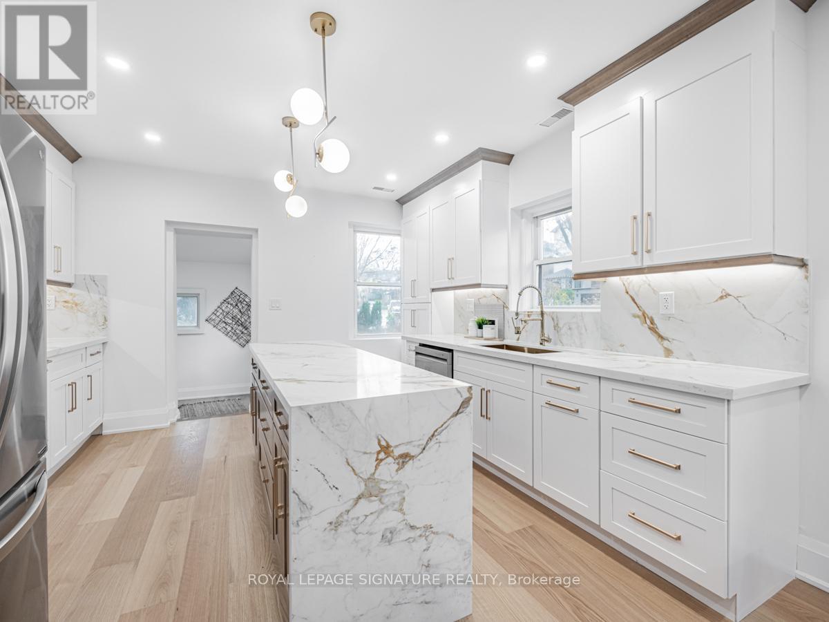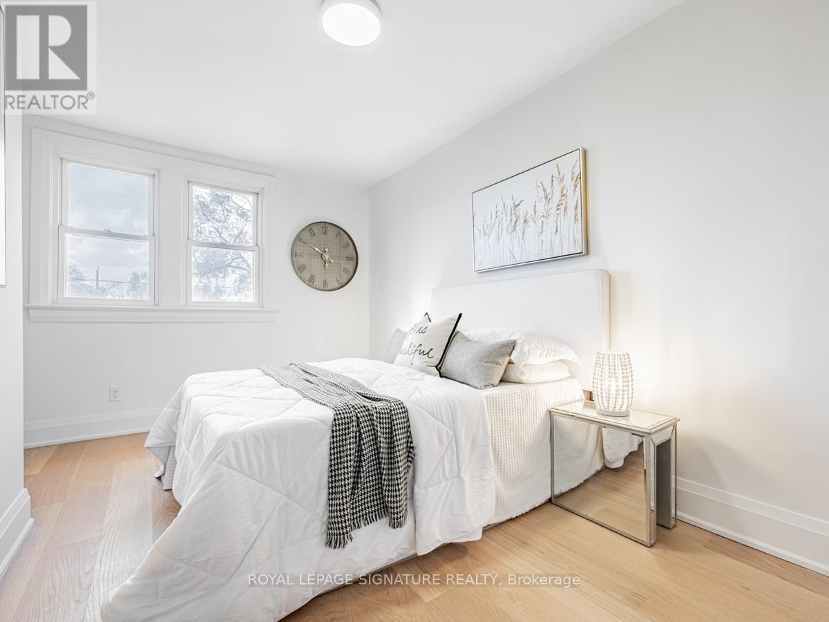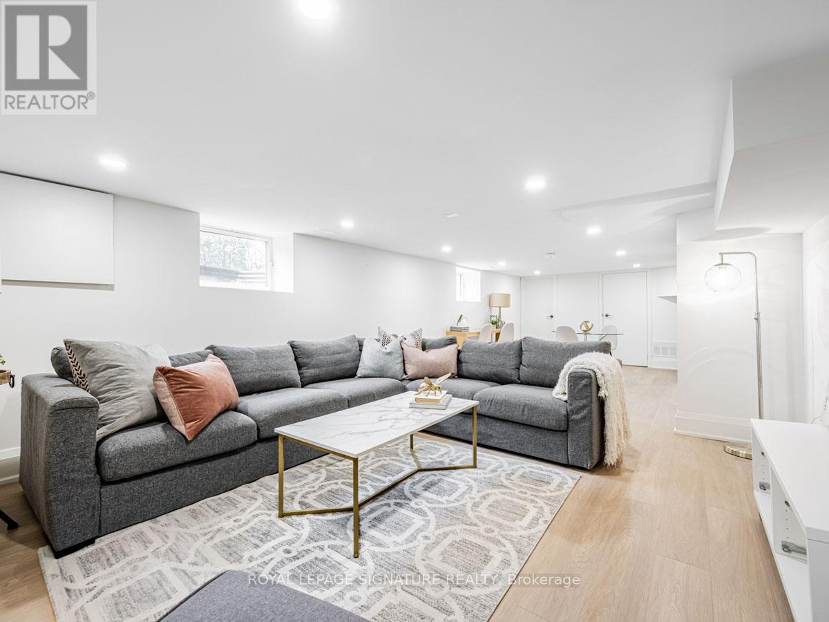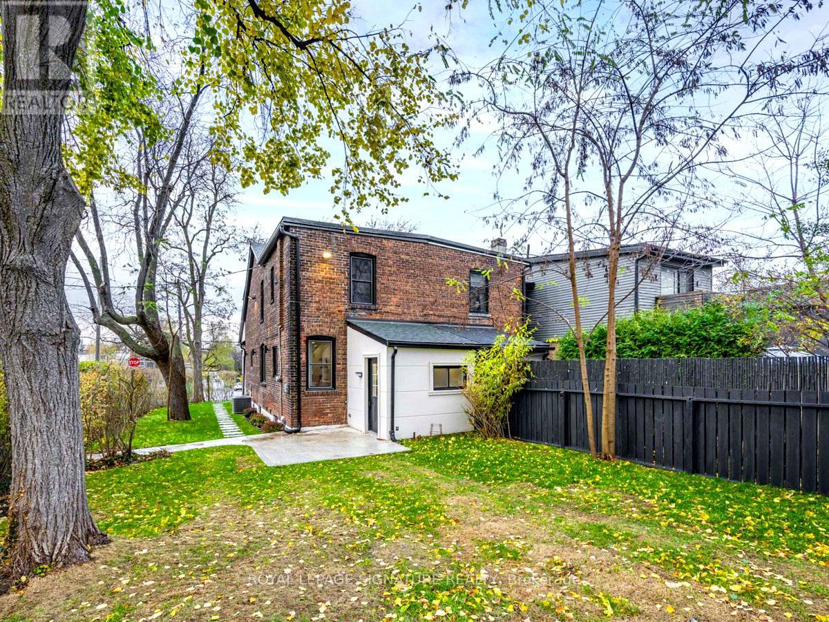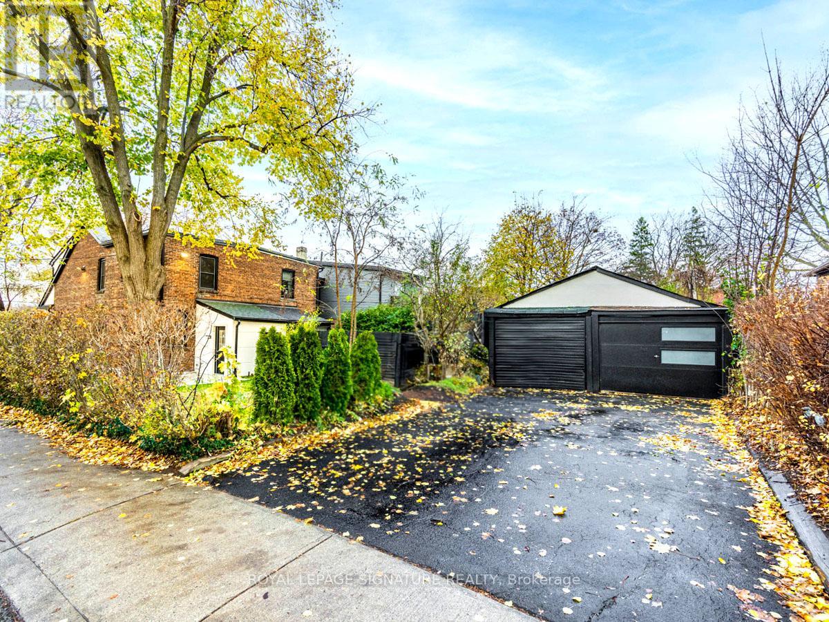3 Bedroom
4 Bathroom
Fireplace
Central Air Conditioning
Forced Air
$1,539,000
Hello new 3-bedroom home tucked into the vibrant and desirable St. Clair West neighborhood, this modern and fully renovated semi-detached home is a true gem. Bathed in natural light, the main floor boasts an, open concept living and dining area. The heart of the home is a sleek and stylish chef's kitchen, thoughtfully designed with high-end finishes and ample storage. A convenient mudroom off the main floor and a powder room add to the functionality and ease of daily life. Upstairs, you'll find an exceptional primary retreat with a spa-like bathroom and two additional well sized bedrooms, each offering plenty of space and natural light, making them perfect for rest and relaxation. The renovated lower level provides even more living space, featuring a large rec room that's ideal for family movie nights or a kids play area and loads of space for a home office, along with a beautiful, full bathroom and a separate laundry room. With its blend of modern updates and charming details, this home offers an exceptional opportunity for anyone looking to settle in a prime location, close to local schools, parks, and transit. Truly a must-see property! **** EXTRAS **** This is the opportunity to take advantage of great local schools, parks, shops and restaurants that this dynamic St Clair community has to offer. It all starts somewhere for someone let this be your opportunity hurry home!!!! (id:50787)
Property Details
|
MLS® Number
|
C11236209 |
|
Property Type
|
Single Family |
|
Community Name
|
Humewood-Cedarvale |
|
Parking Space Total
|
2 |
Building
|
Bathroom Total
|
4 |
|
Bedrooms Above Ground
|
3 |
|
Bedrooms Total
|
3 |
|
Basement Development
|
Finished |
|
Basement Features
|
Walk Out |
|
Basement Type
|
Full (finished) |
|
Construction Style Attachment
|
Semi-detached |
|
Cooling Type
|
Central Air Conditioning |
|
Exterior Finish
|
Brick, Stucco |
|
Fireplace Present
|
Yes |
|
Flooring Type
|
Hardwood, Tile, Vinyl |
|
Foundation Type
|
Stone |
|
Half Bath Total
|
1 |
|
Heating Fuel
|
Natural Gas |
|
Heating Type
|
Forced Air |
|
Stories Total
|
2 |
|
Type
|
House |
|
Utility Water
|
Municipal Water |
Parking
Land
|
Acreage
|
No |
|
Sewer
|
Sanitary Sewer |
|
Size Depth
|
100 Ft ,1 In |
|
Size Frontage
|
16 Ft ,7 In |
|
Size Irregular
|
16.6 X 100.13 Ft |
|
Size Total Text
|
16.6 X 100.13 Ft |
Rooms
| Level |
Type |
Length |
Width |
Dimensions |
|
Second Level |
Primary Bedroom |
4.88 m |
4.17 m |
4.88 m x 4.17 m |
|
Second Level |
Bedroom 2 |
3.25 m |
3.23 m |
3.25 m x 3.23 m |
|
Second Level |
Bedroom 3 |
1.55 m |
2.95 m |
1.55 m x 2.95 m |
|
Lower Level |
Bathroom |
2.97 m |
1.52 m |
2.97 m x 1.52 m |
|
Lower Level |
Recreational, Games Room |
8.69 m |
3.84 m |
8.69 m x 3.84 m |
|
Main Level |
Foyer |
1.75 m |
4.34 m |
1.75 m x 4.34 m |
|
Main Level |
Living Room |
4.17 m |
4.17 m |
4.17 m x 4.17 m |
|
Main Level |
Dining Room |
3.38 m |
2.82 m |
3.38 m x 2.82 m |
|
Main Level |
Kitchen |
3.71 m |
4.17 m |
3.71 m x 4.17 m |
|
Main Level |
Mud Room |
2.51 m |
2.54 m |
2.51 m x 2.54 m |
https://www.realtor.ca/real-estate/27689272/131-maplewood-avenue-toronto-humewood-cedarvale-humewood-cedarvale


