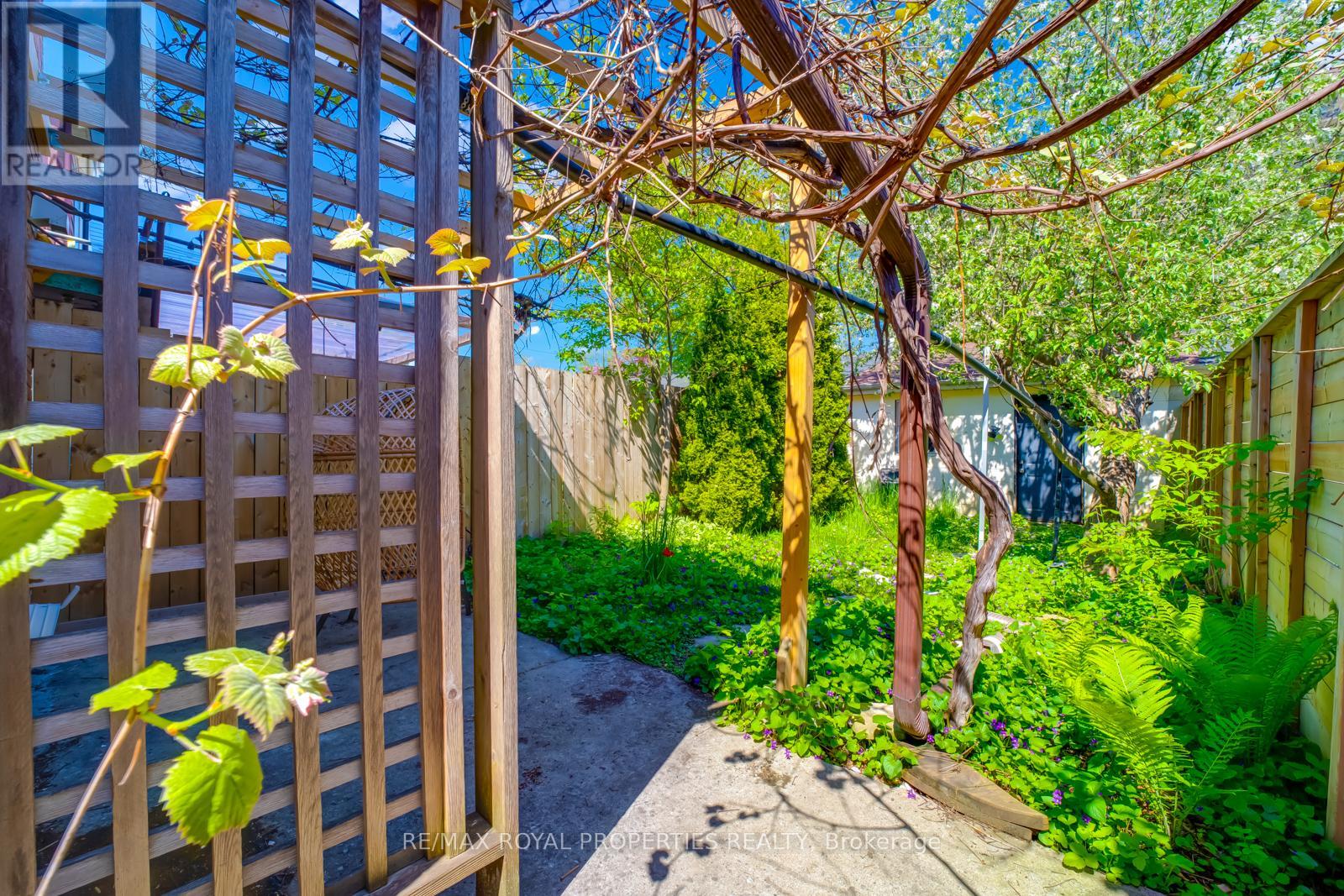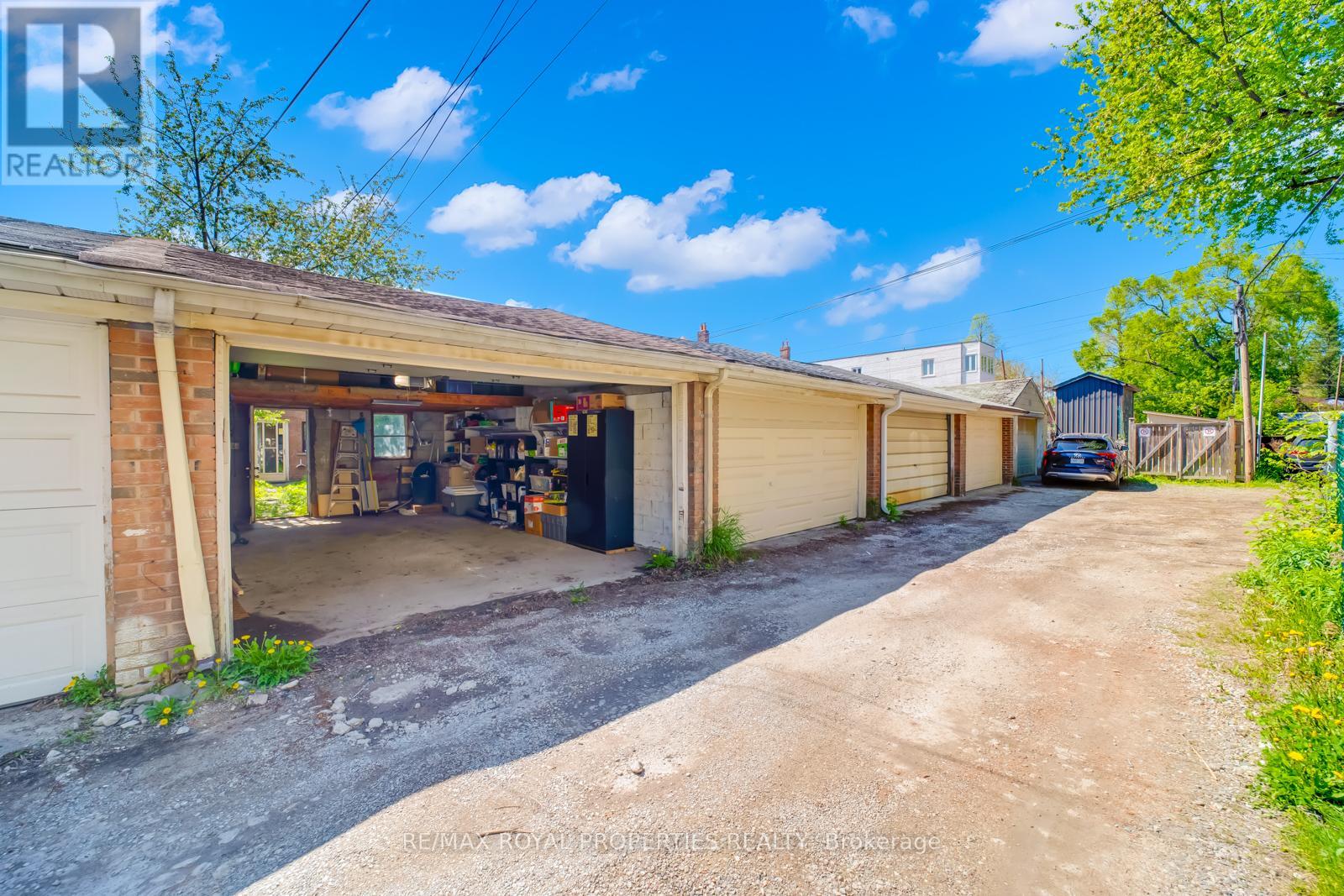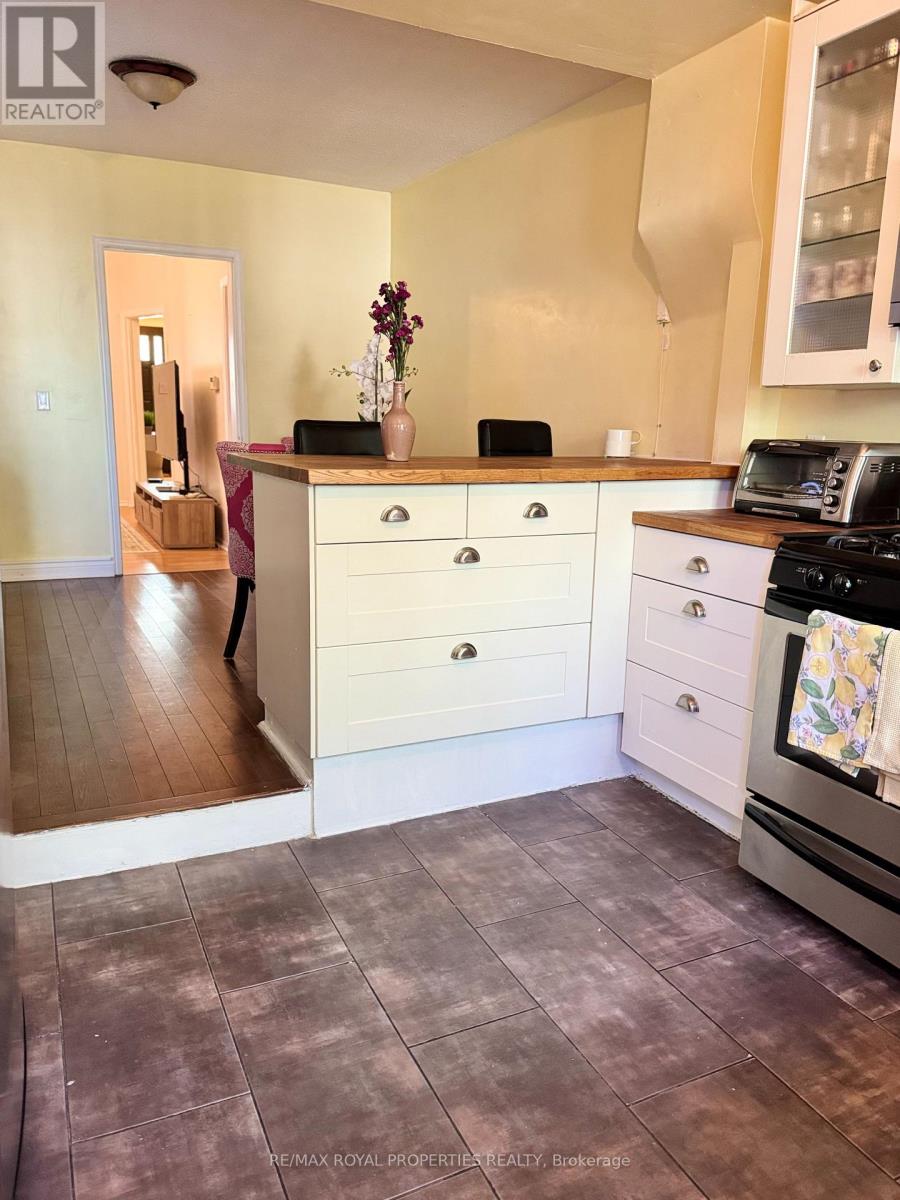3 Bedroom
2 Bathroom
1100 - 1500 sqft
Window Air Conditioner
Other
$899,000
This 2-storey townhouse is located in the vibrant South Parkdale neighbourhood offering a blend of classic and modern functionality. This property has 3 spacious bedrooms with ample closet space and 2 bathrooms. The main floor features a semi-open concept living and high ceilings. spacious kitchen with breakfast area. The backyard leads to a 1.5-car detached garage for parking and storage. Fenced Backyard. This home is located within walking distance to Subway station and public transportation. Minutes walk to many major shopping and recreational facilities. (id:50787)
Property Details
|
MLS® Number
|
W12159594 |
|
Property Type
|
Single Family |
|
Community Name
|
South Parkdale |
|
Amenities Near By
|
Hospital, Public Transit, Schools |
|
Features
|
Sump Pump |
|
Parking Space Total
|
1 |
Building
|
Bathroom Total
|
2 |
|
Bedrooms Above Ground
|
3 |
|
Bedrooms Total
|
3 |
|
Appliances
|
Dryer, Stove, Washer, Refrigerator |
|
Basement Features
|
Separate Entrance, Walk Out |
|
Basement Type
|
N/a |
|
Construction Style Attachment
|
Attached |
|
Cooling Type
|
Window Air Conditioner |
|
Exterior Finish
|
Brick |
|
Foundation Type
|
Unknown |
|
Heating Fuel
|
Natural Gas |
|
Heating Type
|
Other |
|
Stories Total
|
2 |
|
Size Interior
|
1100 - 1500 Sqft |
|
Type
|
Row / Townhouse |
|
Utility Water
|
Municipal Water |
Parking
Land
|
Acreage
|
No |
|
Fence Type
|
Fenced Yard |
|
Land Amenities
|
Hospital, Public Transit, Schools |
|
Sewer
|
Sanitary Sewer |
|
Size Depth
|
127 Ft ,6 In |
|
Size Frontage
|
15 Ft ,9 In |
|
Size Irregular
|
15.8 X 127.5 Ft |
|
Size Total Text
|
15.8 X 127.5 Ft |
Rooms
| Level |
Type |
Length |
Width |
Dimensions |
|
Second Level |
Bedroom |
3.78 m |
3.98 m |
3.78 m x 3.98 m |
|
Second Level |
Bedroom 2 |
4.67 m |
3.04 m |
4.67 m x 3.04 m |
|
Second Level |
Bedroom 3 |
3.96 m |
2.76 m |
3.96 m x 2.76 m |
|
Main Level |
Family Room |
4.08 m |
3.65 m |
4.08 m x 3.65 m |
|
Main Level |
Living Room |
3.34 m |
3.59 m |
3.34 m x 3.59 m |
|
Main Level |
Eating Area |
3.65 m |
3 m |
3.65 m x 3 m |
|
Main Level |
Kitchen |
6.39 m |
3 m |
6.39 m x 3 m |
https://www.realtor.ca/real-estate/28337239/131-lansdowne-avenue-toronto-south-parkdale-south-parkdale













































