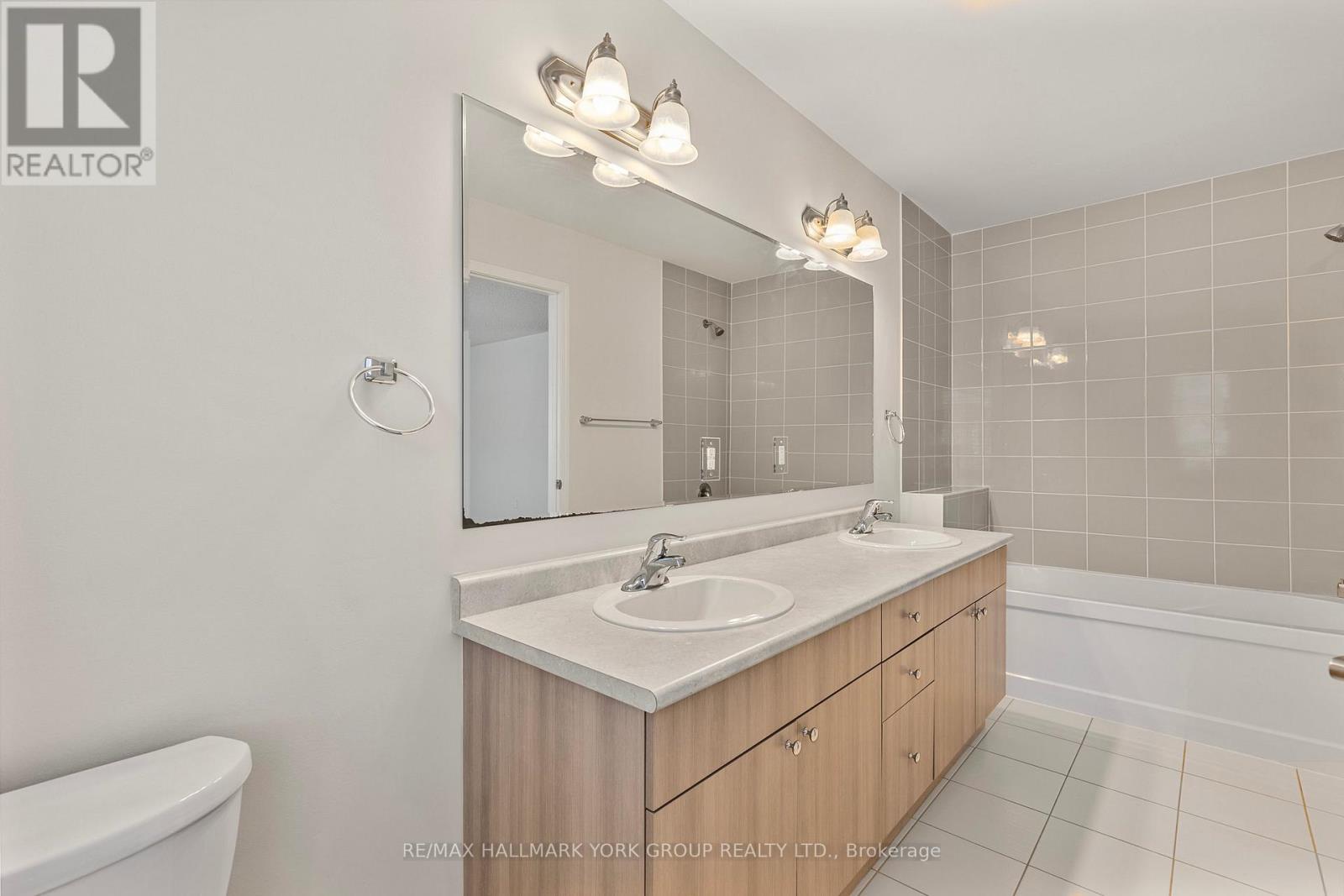3 Bedroom
3 Bathroom
1500 - 2000 sqft
Central Air Conditioning
Forced Air
$1,049,000
Welcome to this stunning townhouse in a highly sought-after neighborhood, offering 1,926 sq ft of thoughtfully designed living space. Built by Mattamy Homes and Energy Star Certified, this Windsor Model blends modern comfort with energy efficiency.The main floor features stylish laminate flooring and a bright, open-concept layout. The upgraded kitchen boasts granite countertops, high-end stainless steel appliances, and a walkout to a west-facing backyard perfect for enjoying afternoon sun. Upstairs, the spacious primary bedroom includes a large walk-in closet and a luxurious 5-piece ensuite. Additional highlights include direct access from the garage into the home, and a full basement ready for your personal touch.Located just minutes from parks, scenic walking trails, schools, grocery stores, big box retailers, movie theaters, and excellent transit options including Public, Viva, and GO Transit. Quick access to Highways 404 and 400 makes commuting a breeze.This is a fantastic opportunity to own a beautifully designed townhome in a prime location! (id:50787)
Property Details
|
MLS® Number
|
N12138428 |
|
Property Type
|
Single Family |
|
Community Name
|
Bayview Wellington |
|
Amenities Near By
|
Park, Public Transit |
|
Community Features
|
Community Centre |
|
Parking Space Total
|
2 |
Building
|
Bathroom Total
|
3 |
|
Bedrooms Above Ground
|
3 |
|
Bedrooms Total
|
3 |
|
Age
|
0 To 5 Years |
|
Appliances
|
Garage Door Opener Remote(s), Central Vacuum, Garage Door Opener, Water Treatment |
|
Basement Development
|
Unfinished |
|
Basement Type
|
Full (unfinished) |
|
Construction Style Attachment
|
Attached |
|
Cooling Type
|
Central Air Conditioning |
|
Exterior Finish
|
Brick |
|
Flooring Type
|
Laminate, Carpeted |
|
Foundation Type
|
Block |
|
Half Bath Total
|
1 |
|
Heating Fuel
|
Natural Gas |
|
Heating Type
|
Forced Air |
|
Stories Total
|
2 |
|
Size Interior
|
1500 - 2000 Sqft |
|
Type
|
Row / Townhouse |
|
Utility Water
|
Municipal Water |
Parking
Land
|
Acreage
|
No |
|
Fence Type
|
Fenced Yard |
|
Land Amenities
|
Park, Public Transit |
|
Sewer
|
Sanitary Sewer |
|
Size Depth
|
86 Ft |
|
Size Frontage
|
23 Ft |
|
Size Irregular
|
23 X 86 Ft ; Lot Is Irregular |
|
Size Total Text
|
23 X 86 Ft ; Lot Is Irregular |
Rooms
| Level |
Type |
Length |
Width |
Dimensions |
|
Second Level |
Primary Bedroom |
4.89 m |
4.55 m |
4.89 m x 4.55 m |
|
Second Level |
Bedroom 2 |
3.44 m |
4.01 m |
3.44 m x 4.01 m |
|
Second Level |
Bedroom 3 |
3.72 m |
3.15 m |
3.72 m x 3.15 m |
|
Ground Level |
Great Room |
4.35 m |
3.38 m |
4.35 m x 3.38 m |
|
Ground Level |
Kitchen |
4.43 m |
3.32 m |
4.43 m x 3.32 m |
|
Ground Level |
Dining Room |
3.41 m |
2.99 m |
3.41 m x 2.99 m |
|
Ground Level |
Den |
3.4 m |
2.94 m |
3.4 m x 2.94 m |
https://www.realtor.ca/real-estate/28291144/131-hutt-crescent-aurora-bayview-wellington-bayview-wellington






















