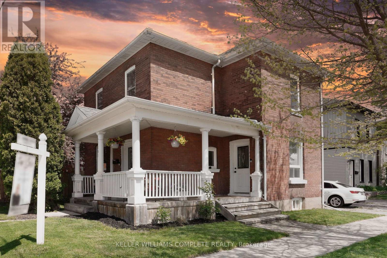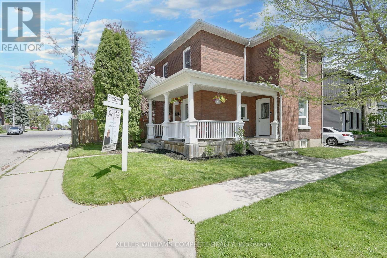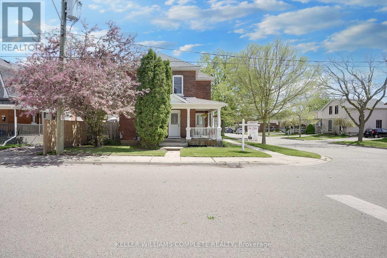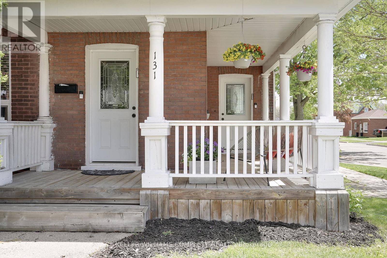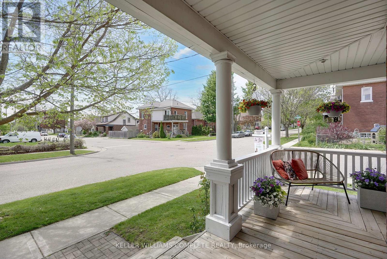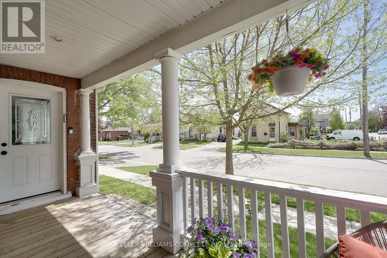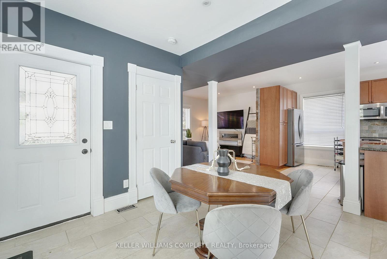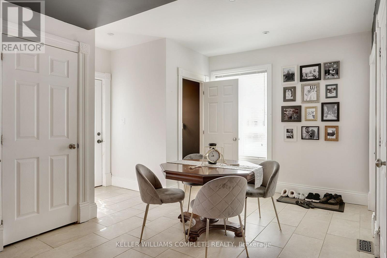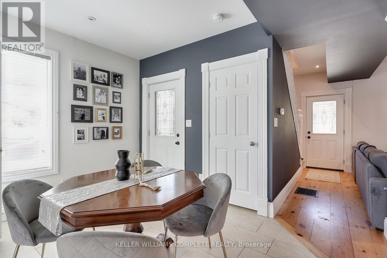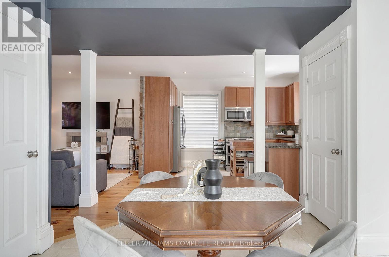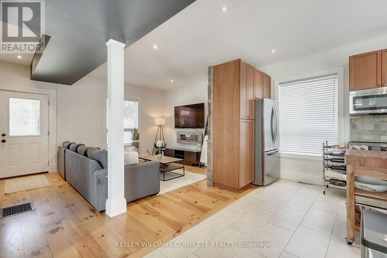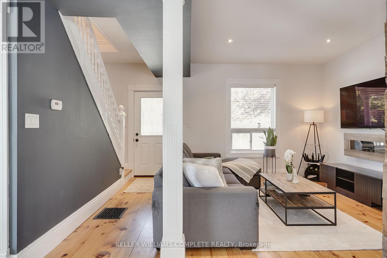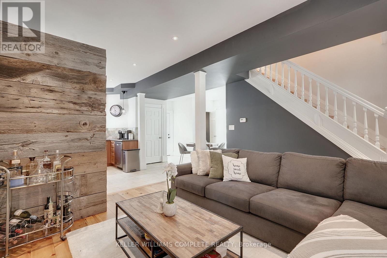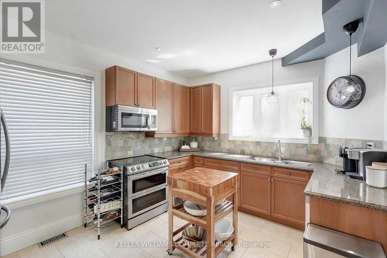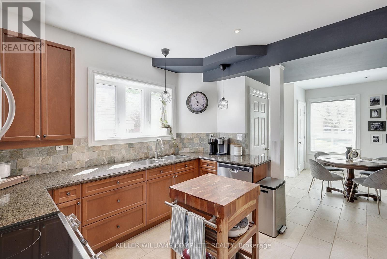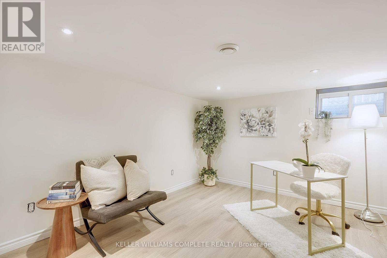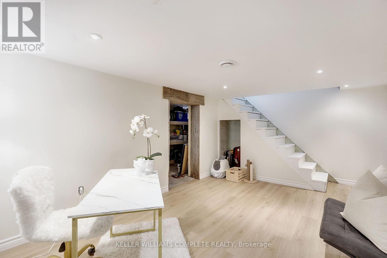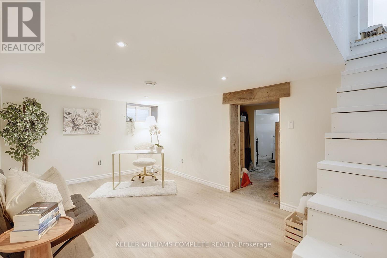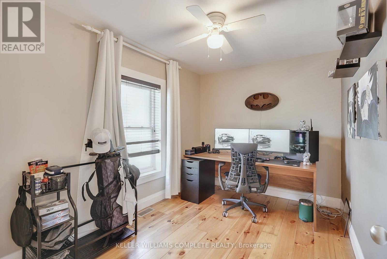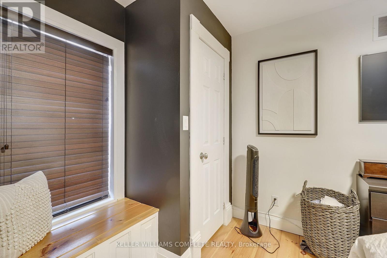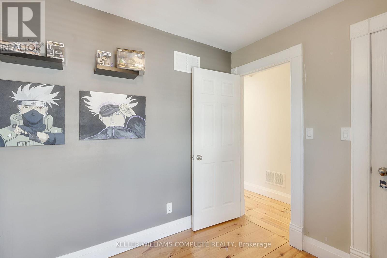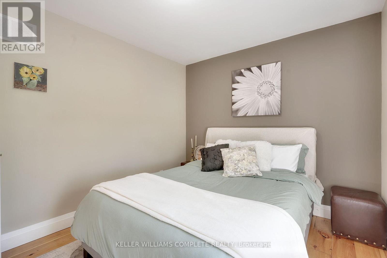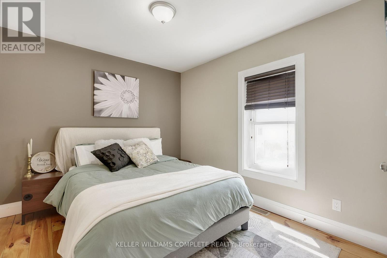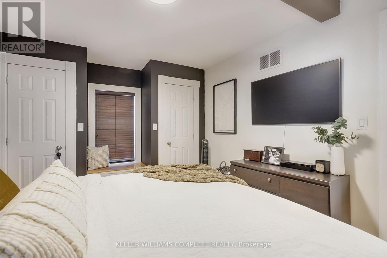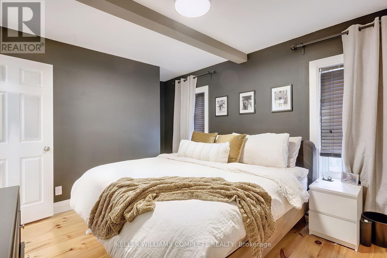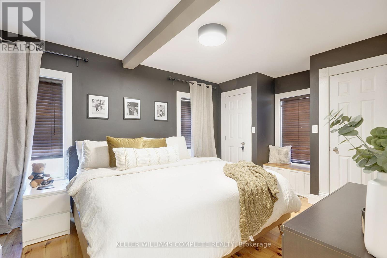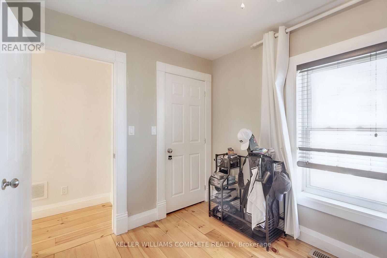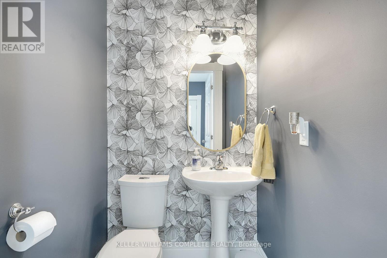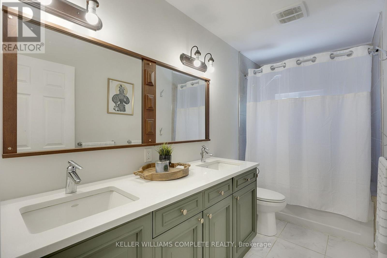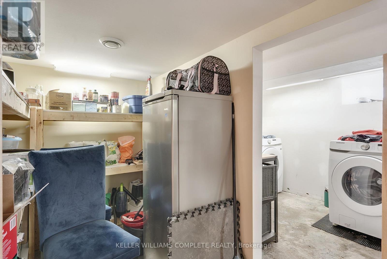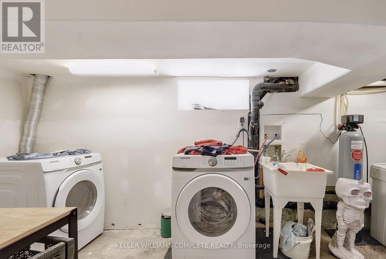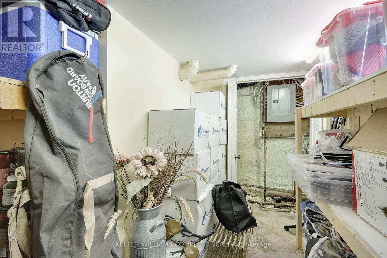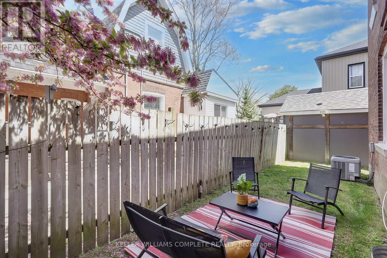3 Bedroom
2 Bathroom
Central Air Conditioning
Forced Air
$599,999
Step into the timeless allure of this century home, where history meets modernity in perfect harmony. Impeccably preserved, the wide plank red pine flooring welcomes you, while original features like restored baseboards and hand-carved trim blocks enchant at every turn. With a nod to its heritage, reclaimed barn board accents add rustic charm. Yet, this home embraces contemporary living with an open concept design on the main floor, ideal for both everyday living and entertaining. The spacious kitchen boasts granite countertops, sleek modern tile floors, and a stylish backsplash, complemented by new appliances installed in 2023. For added comfort, the basement was professionally refinished in 2024. Moreover, enjoy peace of mind with a recently upgraded, owned hot water tank no monthly contracts required. Nestled near shops, restaurants, and convenient bus routes, this residence epitomizes the best of both worlds. (id:50787)
Property Details
|
MLS® Number
|
X8324458 |
|
Property Type
|
Single Family |
|
Amenities Near By
|
Public Transit, Place Of Worship, Schools, Hospital |
|
Community Features
|
School Bus |
|
Features
|
Irregular Lot Size, Carpet Free |
|
Parking Space Total
|
2 |
|
Structure
|
Porch |
Building
|
Bathroom Total
|
2 |
|
Bedrooms Above Ground
|
3 |
|
Bedrooms Total
|
3 |
|
Appliances
|
Water Softener, Dryer, Microwave, Range, Refrigerator, Stove, Washer |
|
Basement Development
|
Finished |
|
Basement Type
|
N/a (finished) |
|
Construction Style Attachment
|
Detached |
|
Cooling Type
|
Central Air Conditioning |
|
Exterior Finish
|
Brick |
|
Foundation Type
|
Brick |
|
Heating Fuel
|
Natural Gas |
|
Heating Type
|
Forced Air |
|
Stories Total
|
2 |
|
Type
|
House |
|
Utility Water
|
Municipal Water |
Parking
Land
|
Acreage
|
No |
|
Land Amenities
|
Public Transit, Place Of Worship, Schools, Hospital |
|
Sewer
|
Sanitary Sewer |
|
Size Irregular
|
42.61 X 52.94 Ft |
|
Size Total Text
|
42.61 X 52.94 Ft|under 1/2 Acre |
Rooms
| Level |
Type |
Length |
Width |
Dimensions |
|
Second Level |
Primary Bedroom |
3.28 m |
4.47 m |
3.28 m x 4.47 m |
|
Second Level |
Bedroom 2 |
3.28 m |
2.84 m |
3.28 m x 2.84 m |
|
Second Level |
Bedroom 3 |
3.43 m |
2.51 m |
3.43 m x 2.51 m |
|
Second Level |
Bathroom |
|
1 m |
Measurements not available x 1 m |
|
Basement |
Workshop |
|
|
Measurements not available |
|
Basement |
Recreational, Games Room |
3.15 m |
4.37 m |
3.15 m x 4.37 m |
|
Basement |
Laundry Room |
|
|
-2 |
|
Main Level |
Family Room |
4.39 m |
4.5 m |
4.39 m x 4.5 m |
|
Main Level |
Kitchen |
3.38 m |
3.45 m |
3.38 m x 3.45 m |
|
Main Level |
Dining Room |
3.81 m |
2.97 m |
3.81 m x 2.97 m |
Utilities
|
Sewer
|
Installed |
|
Cable
|
Available |
https://www.realtor.ca/real-estate/26873488/131-drummond-street-brantford

