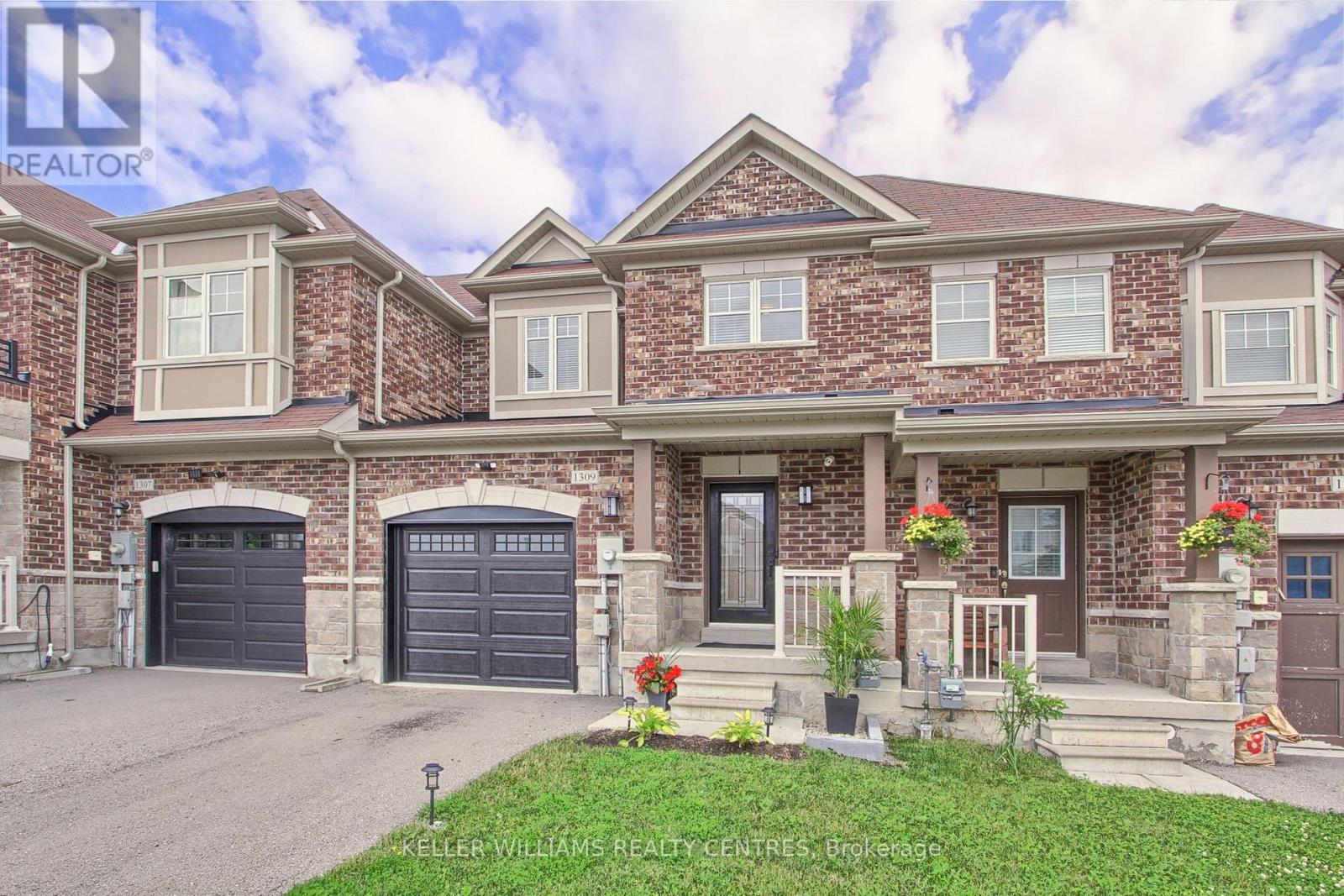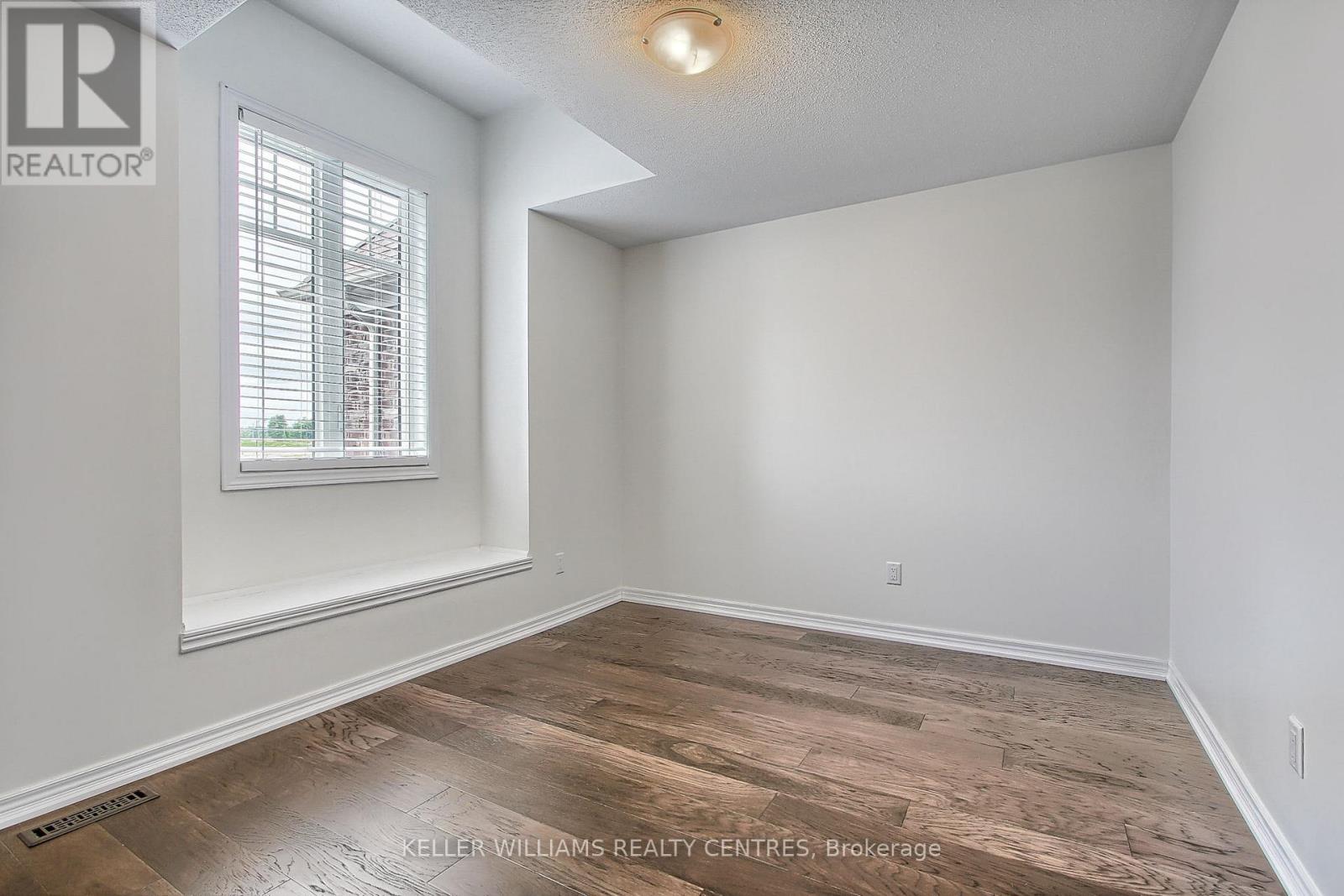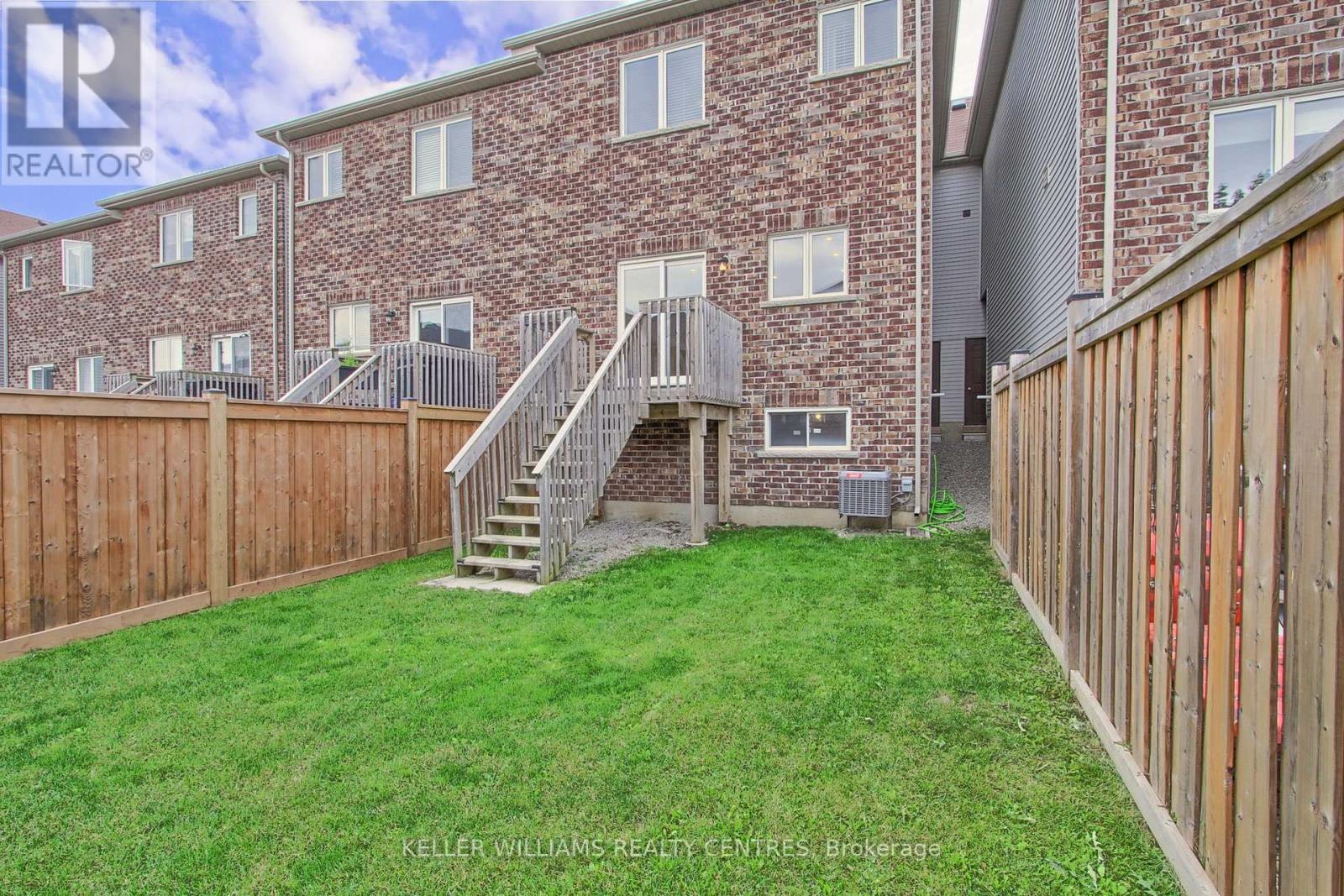289-597-1980
infolivingplus@gmail.com
1309 Lormel Gate Innisfil (Lefroy), Ontario L0L 1W0
3 Bedroom
3 Bathroom
1100 - 1500 sqft
Central Air Conditioning
Forced Air
Waterfront
$749,500
Fresh and bright, this stylish town home is perfectly situated in growing Lefroy. Open concept main floor combines living, dining, and kitchen space featuring engineered hardwood flooring, pot lights, granite counters, island with breakfast bar, walk out to patio and private fenced back yard. Generously-sized single car garage has room for storage, and has direct access to the back yard and the foyer. Fantastic primary bedroom features ensuite bathroom and walk in closet. Approx 2 km walk to Lake Simcoe (id:50787)
Property Details
| MLS® Number | N12116328 |
| Property Type | Single Family |
| Community Name | Lefroy |
| Amenities Near By | Park |
| Parking Space Total | 2 |
| Water Front Type | Waterfront |
Building
| Bathroom Total | 3 |
| Bedrooms Above Ground | 3 |
| Bedrooms Total | 3 |
| Age | 6 To 15 Years |
| Appliances | Water Softener, Blinds, Dishwasher, Garage Door Opener, Hood Fan, Stove, Refrigerator |
| Basement Development | Unfinished |
| Basement Type | Full (unfinished) |
| Construction Style Attachment | Attached |
| Cooling Type | Central Air Conditioning |
| Exterior Finish | Brick |
| Flooring Type | Hardwood, Ceramic |
| Foundation Type | Poured Concrete |
| Half Bath Total | 1 |
| Heating Fuel | Natural Gas |
| Heating Type | Forced Air |
| Stories Total | 2 |
| Size Interior | 1100 - 1500 Sqft |
| Type | Row / Townhouse |
| Utility Water | Municipal Water |
Parking
| Attached Garage | |
| Garage |
Land
| Acreage | No |
| Land Amenities | Park |
| Sewer | Sanitary Sewer |
| Size Depth | 98 Ft ,6 In |
| Size Frontage | 22 Ft |
| Size Irregular | 22 X 98.5 Ft |
| Size Total Text | 22 X 98.5 Ft |
Rooms
| Level | Type | Length | Width | Dimensions |
|---|---|---|---|---|
| Second Level | Primary Bedroom | 4.07 m | 4.15 m | 4.07 m x 4.15 m |
| Second Level | Bedroom 2 | 3.56 m | 3.01 m | 3.56 m x 3.01 m |
| Second Level | Bedroom 3 | 3.02 m | 2.75 m | 3.02 m x 2.75 m |
| Basement | Recreational, Games Room | 5.32 m | 3.02 m | 5.32 m x 3.02 m |
| Main Level | Great Room | 5.5 m | 2.97 m | 5.5 m x 2.97 m |
| Main Level | Kitchen | 2.98 m | 2.73 m | 2.98 m x 2.73 m |
| Main Level | Dining Room | 2.93 m | 2.73 m | 2.93 m x 2.73 m |
https://www.realtor.ca/real-estate/28242830/1309-lormel-gate-innisfil-lefroy-lefroy

























