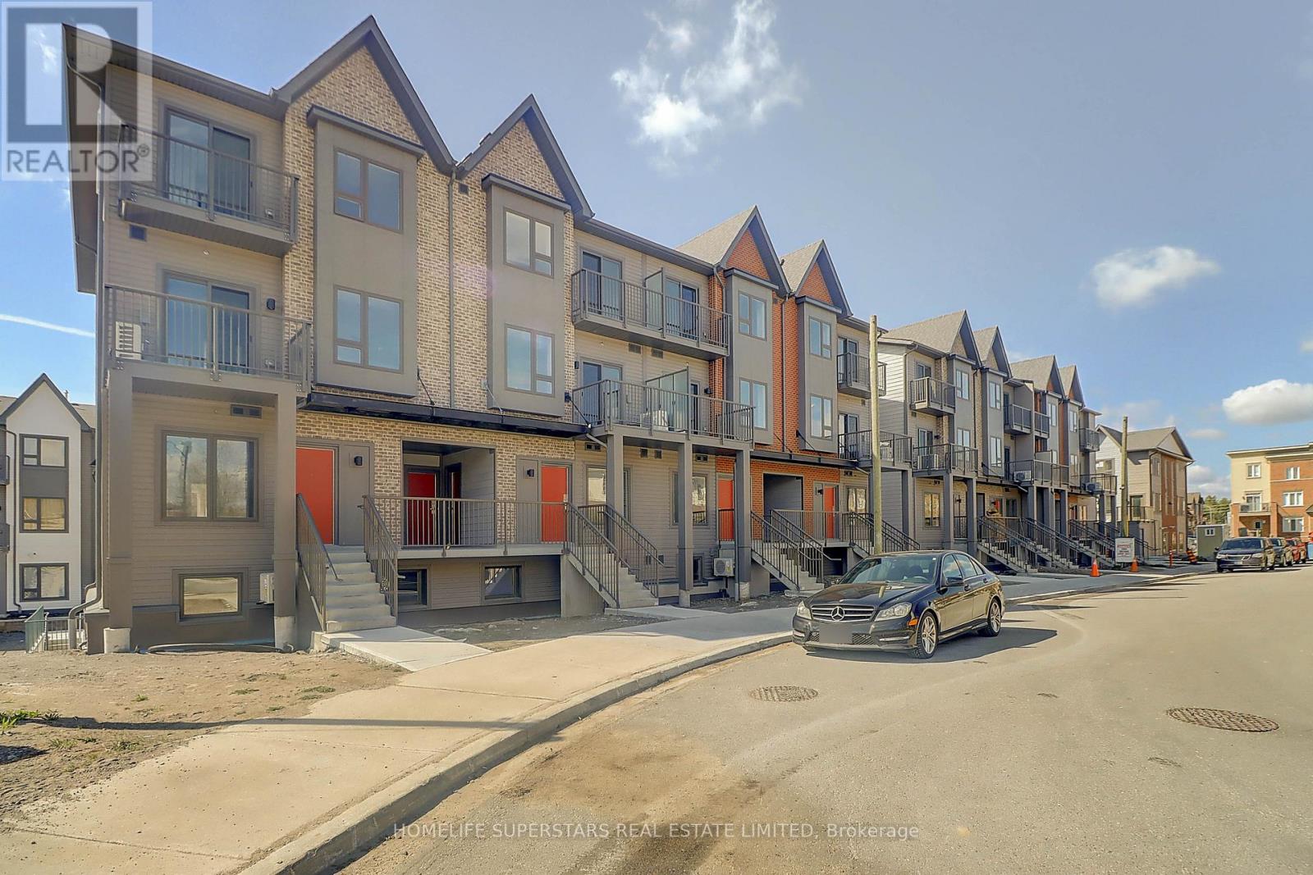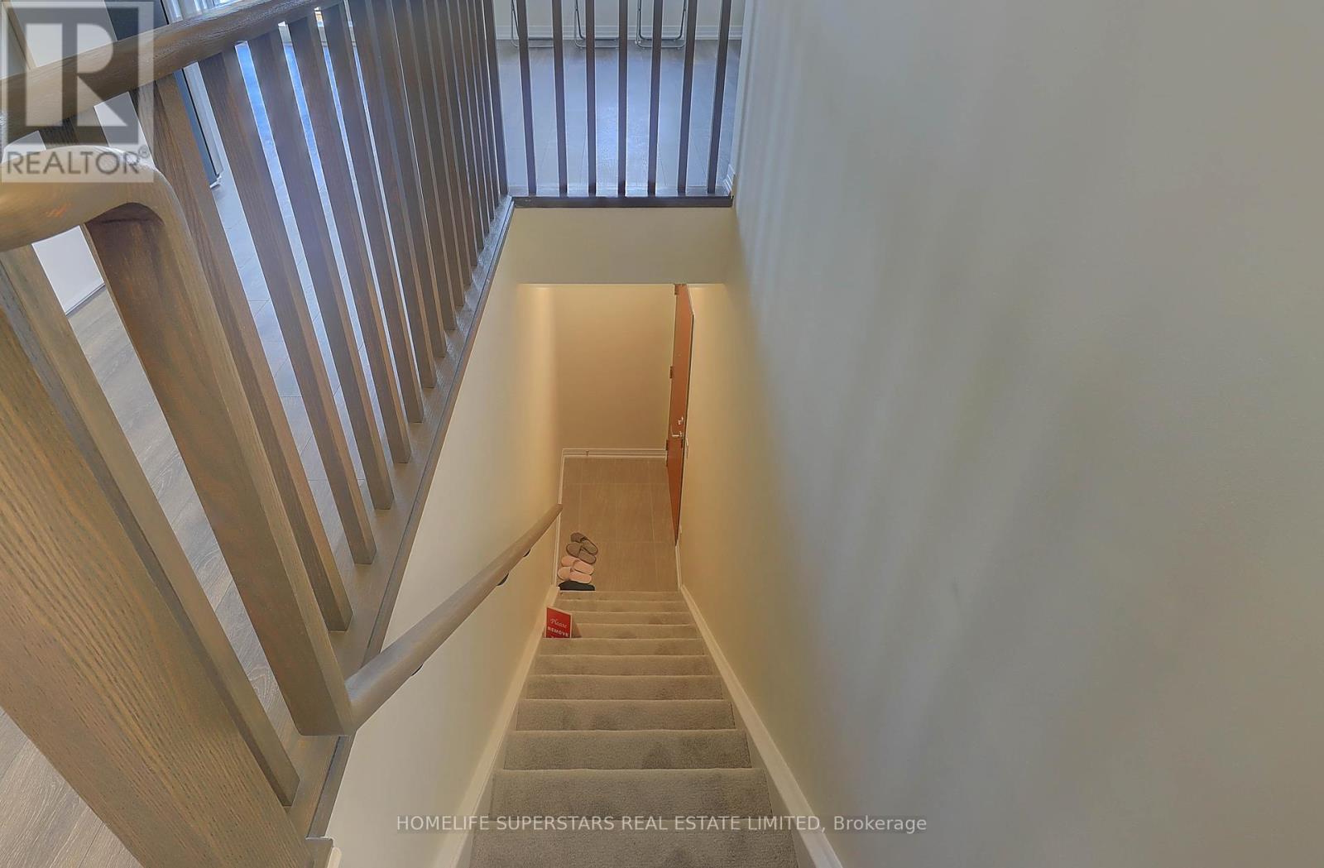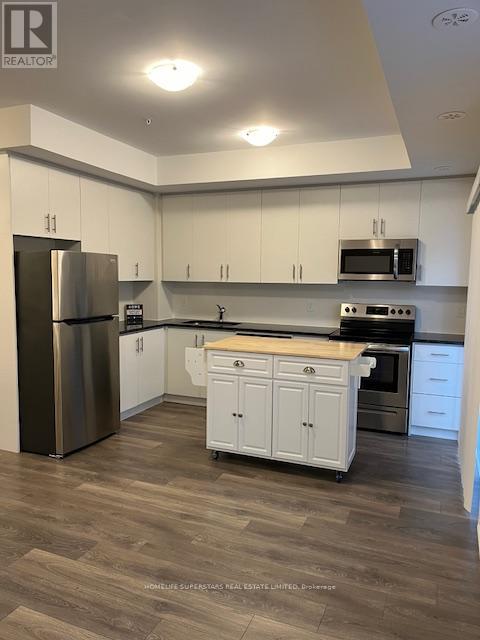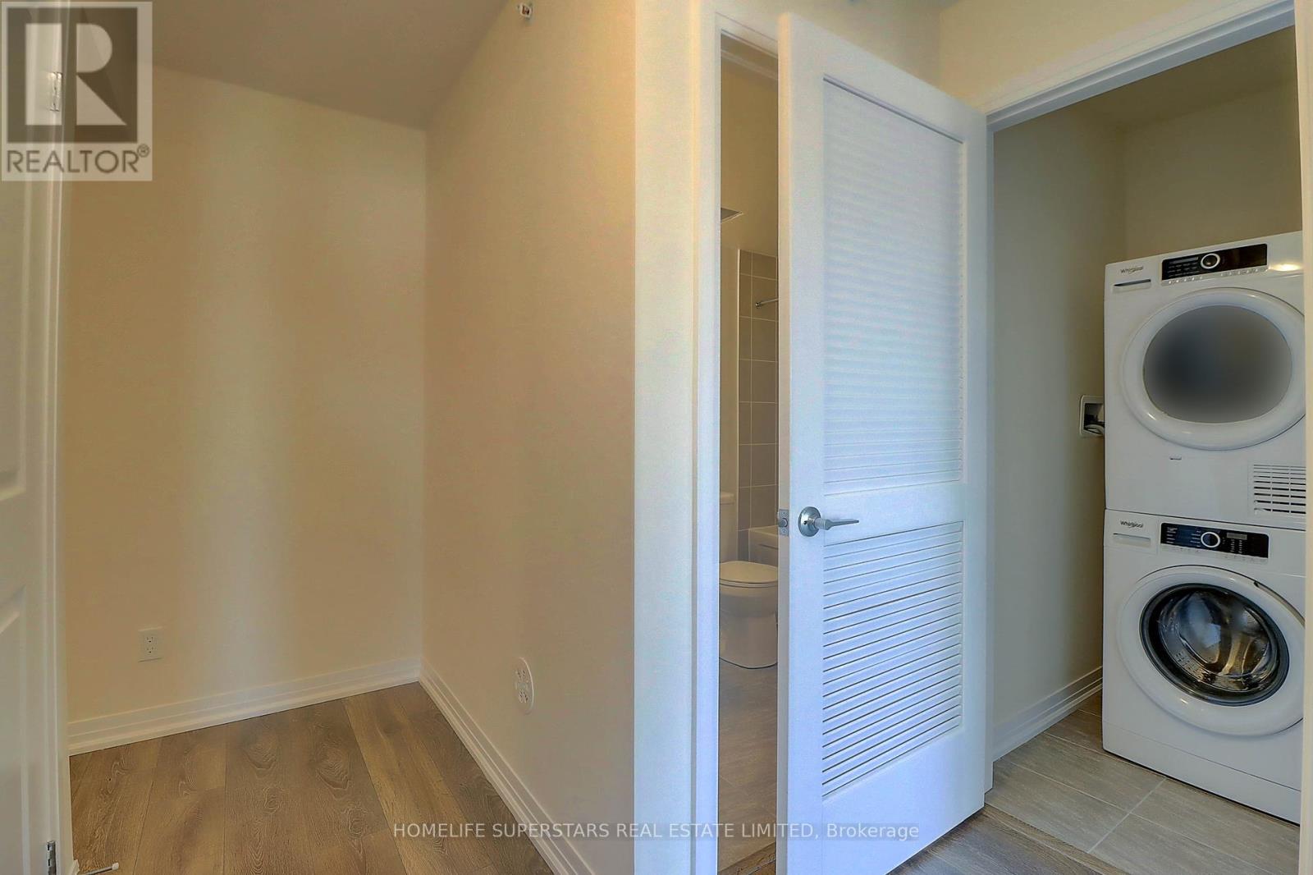1309 - 2635 William Jackson Drive Pickering (Duffin Heights), Ontario L1X 0L6
$692,000Maintenance, Water, Heat, Common Area Maintenance, Insurance, Parking
$420.04 Monthly
Maintenance, Water, Heat, Common Area Maintenance, Insurance, Parking
$420.04 MonthlyLive in harmony with nature in this one year old spacious Townhome. A number of upgrades: Two Parkings, High End Laminate on both floors, Glass shower doorm Granite Couters, Ethernet connection in all rooms. Two good sized Bedrooms with two full washrooms. Premier location with access from Earl Grey Avenue. Kids Play area, Bike storage, lots of visitor parking and locker. Very low maintenance fee which covers Gas, Water, Rogers Hi-speed Cable internet and Parking. Large windows and Patio door allow fresh air and lots of natural light. Sitting in the balcony, you view nature at its best. A must see- this unlike any other townhome in the area. Paid 34K for the second parking. No reasonable offer will be declined **** EXTRAS **** Granite Kitchen Countertop, SS Fridge, Stove, dishwasher, B/I Microwave/ hood, Stacked washer and dryer. Two Parking spots, High End Laminate in Living/ dining and bedrooms, Door Bell Camera, Locker (id:50787)
Property Details
| MLS® Number | E9306555 |
| Property Type | Single Family |
| Community Name | Duffin Heights |
| Amenities Near By | Schools, Hospital, Place Of Worship |
| Community Features | Pet Restrictions |
| Features | Flat Site, Conservation/green Belt, Balcony, In Suite Laundry |
| Parking Space Total | 2 |
| View Type | View |
Building
| Bathroom Total | 2 |
| Bedrooms Above Ground | 2 |
| Bedrooms Total | 2 |
| Amenities | Visitor Parking, Separate Electricity Meters, Storage - Locker |
| Cooling Type | Central Air Conditioning, Air Exchanger |
| Exterior Finish | Brick |
| Flooring Type | Laminate |
| Heating Fuel | Natural Gas |
| Heating Type | Forced Air |
| Stories Total | 2 |
| Type | Row / Townhouse |
Parking
| Underground |
Land
| Acreage | No |
| Land Amenities | Schools, Hospital, Place Of Worship |
| Zoning Description | Residential |
Rooms
| Level | Type | Length | Width | Dimensions |
|---|---|---|---|---|
| Main Level | Living Room | 3.454 m | 3.48 m | 3.454 m x 3.48 m |
| Main Level | Dining Room | 3.81 m | 2.49 m | 3.81 m x 2.49 m |
| Main Level | Kitchen | 3.81 m | 2.49 m | 3.81 m x 2.49 m |
| Upper Level | Bedroom | 3.454 m | 3.048 m | 3.454 m x 3.048 m |
| Upper Level | Bedroom 2 | 2.87 m | 2.794 m | 2.87 m x 2.794 m |





































