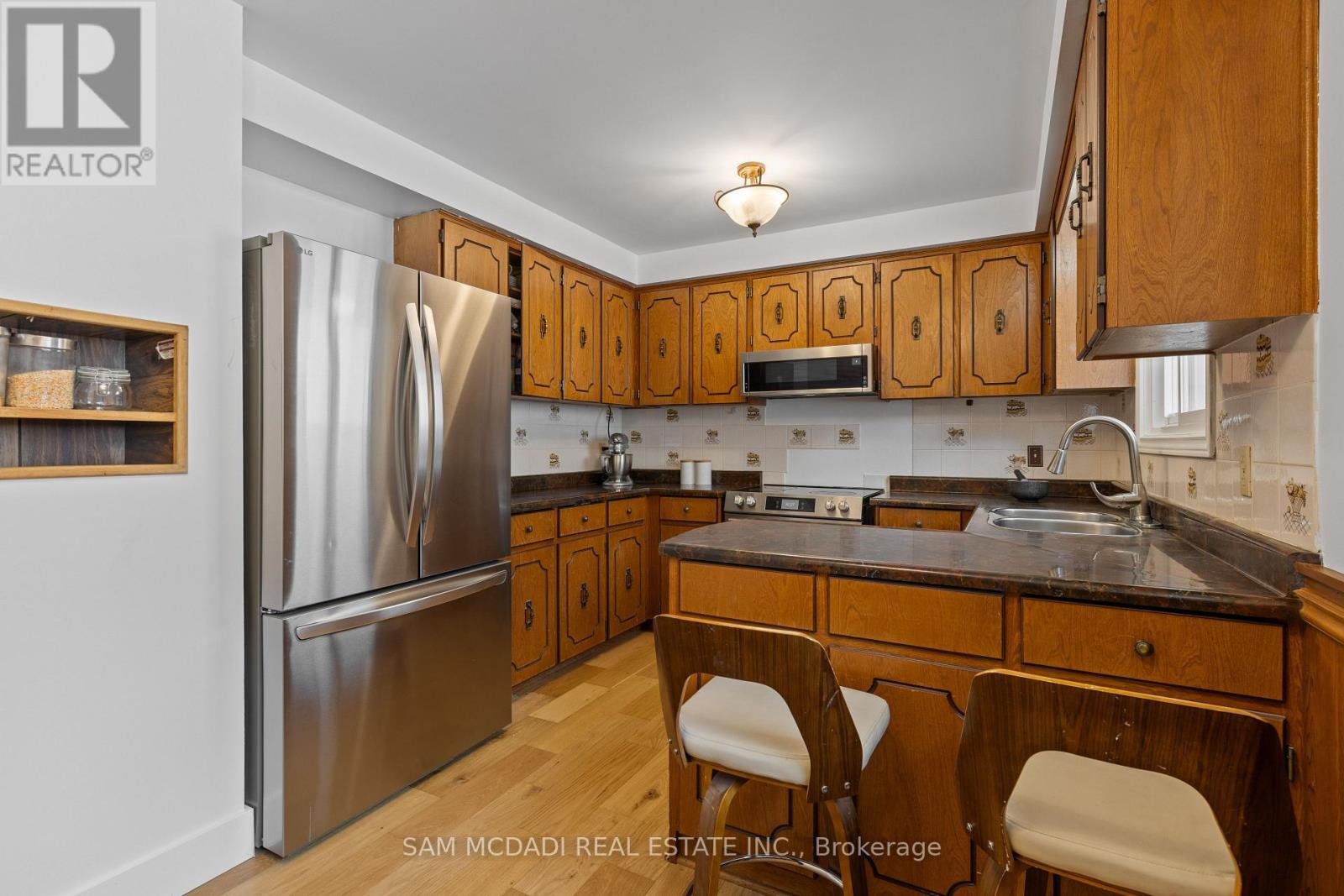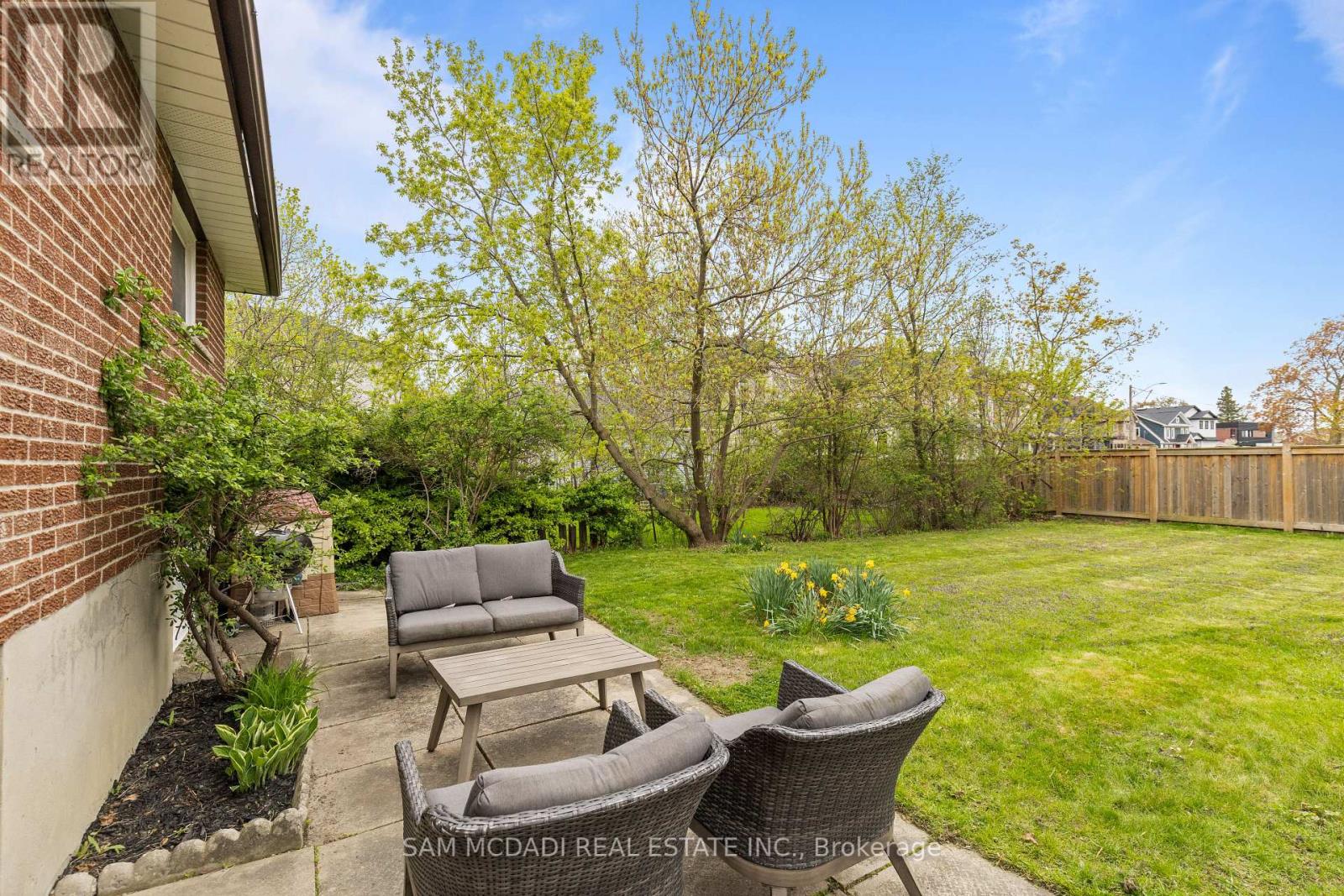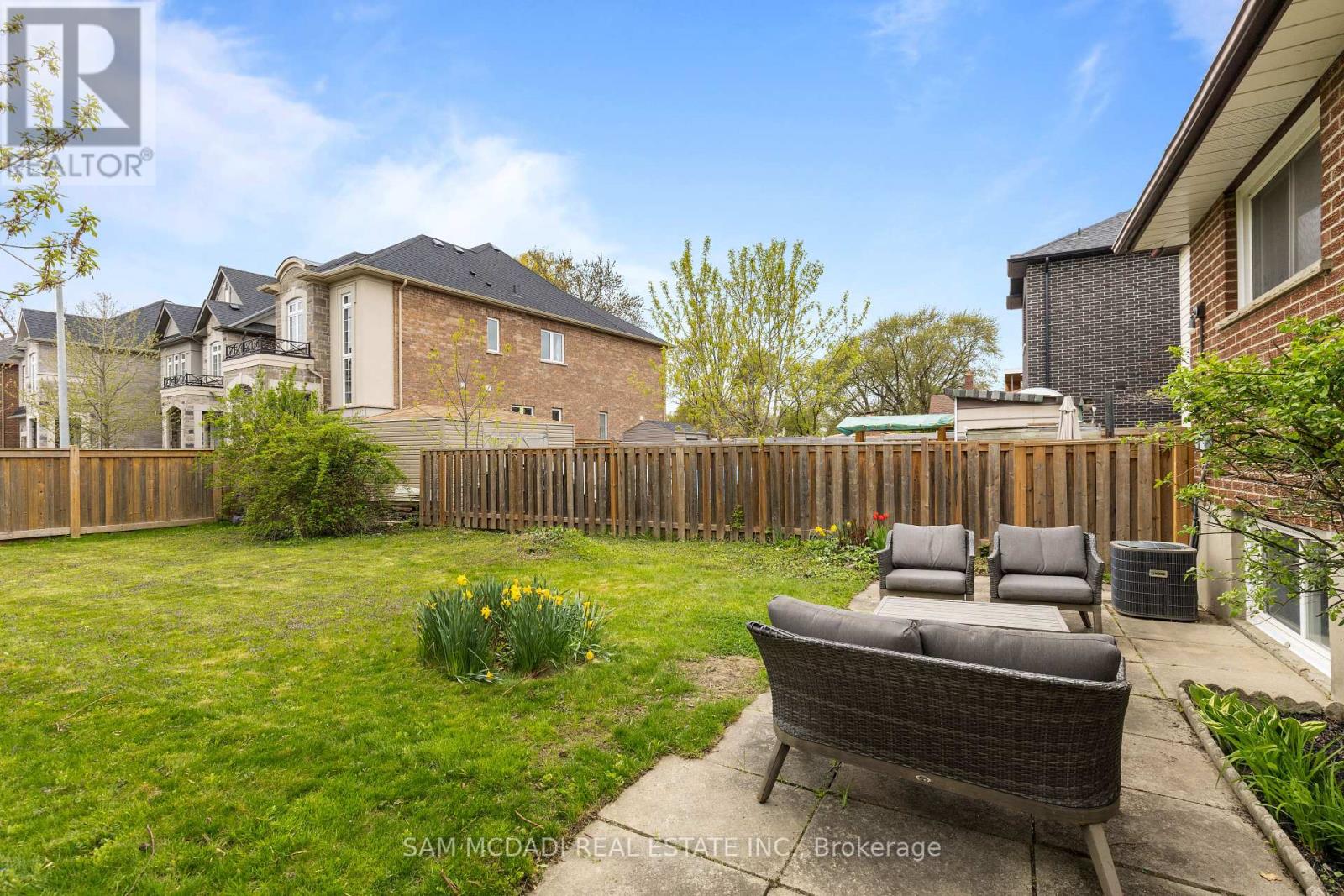4 Bedroom
2 Bathroom
1100 - 1500 sqft
Raised Bungalow
Fireplace
Central Air Conditioning
Forced Air
$1,299,000
Welcome to this beautifully updated 3-bedroom raised bungalow nestled in the heart of Lakeview, Mississauga. Offering over 2600 sq ft of living space. Freshly painted and featuring brand new hardwood floors on the main level, this home offers a warm and modern feel from the moment you step inside. The spacious primary bedroom includes a private ensuite, while the additional bathrooms have been tastefully updated with contemporary finishes. The lower level boasts a separate entrance, ideal for extended family living or potential rental income. It includes a full bathroom and a relaxing sauna perfect for unwinding at the end of the day. Numerous other updates have been completed in recent years, making this home move-in ready. Located in a family-friendly neighbourhood with easy access to schools, parks, transit, and the lake, this is a great opportunity to own in one of Mississauga's most desirable communities. (id:50787)
Property Details
|
MLS® Number
|
W12140662 |
|
Property Type
|
Single Family |
|
Community Name
|
Lakeview |
|
Features
|
Sauna |
|
Parking Space Total
|
3 |
Building
|
Bathroom Total
|
2 |
|
Bedrooms Above Ground
|
3 |
|
Bedrooms Below Ground
|
1 |
|
Bedrooms Total
|
4 |
|
Appliances
|
Dishwasher, Stove, Washer, Window Coverings, Refrigerator |
|
Architectural Style
|
Raised Bungalow |
|
Basement Development
|
Finished |
|
Basement Features
|
Separate Entrance |
|
Basement Type
|
N/a (finished) |
|
Construction Style Attachment
|
Detached |
|
Cooling Type
|
Central Air Conditioning |
|
Exterior Finish
|
Brick |
|
Fireplace Present
|
Yes |
|
Flooring Type
|
Hardwood, Carpeted, Parquet |
|
Foundation Type
|
Unknown |
|
Heating Fuel
|
Natural Gas |
|
Heating Type
|
Forced Air |
|
Stories Total
|
1 |
|
Size Interior
|
1100 - 1500 Sqft |
|
Type
|
House |
|
Utility Water
|
Municipal Water |
Parking
Land
|
Acreage
|
No |
|
Sewer
|
Sanitary Sewer |
|
Size Depth
|
149 Ft |
|
Size Frontage
|
36 Ft ,6 In |
|
Size Irregular
|
36.5 X 149 Ft |
|
Size Total Text
|
36.5 X 149 Ft |
Rooms
| Level |
Type |
Length |
Width |
Dimensions |
|
Basement |
Recreational, Games Room |
8.71 m |
4.05 m |
8.71 m x 4.05 m |
|
Basement |
Bedroom 4 |
3.28 m |
2.99 m |
3.28 m x 2.99 m |
|
Basement |
Family Room |
4.04 m |
7.77 m |
4.04 m x 7.77 m |
|
Main Level |
Living Room |
7.63 m |
3.58 m |
7.63 m x 3.58 m |
|
Main Level |
Dining Room |
7.63 m |
3.58 m |
7.63 m x 3.58 m |
|
Main Level |
Kitchen |
4.83 m |
3.08 m |
4.83 m x 3.08 m |
|
Main Level |
Primary Bedroom |
3.23 m |
4 m |
3.23 m x 4 m |
|
Main Level |
Bedroom 2 |
4.29 m |
3.05 m |
4.29 m x 3.05 m |
|
Main Level |
Bedroom 3 |
2.85 m |
3.56 m |
2.85 m x 3.56 m |
https://www.realtor.ca/real-estate/28295670/1308-alexandra-avenue-mississauga-lakeview-lakeview













































