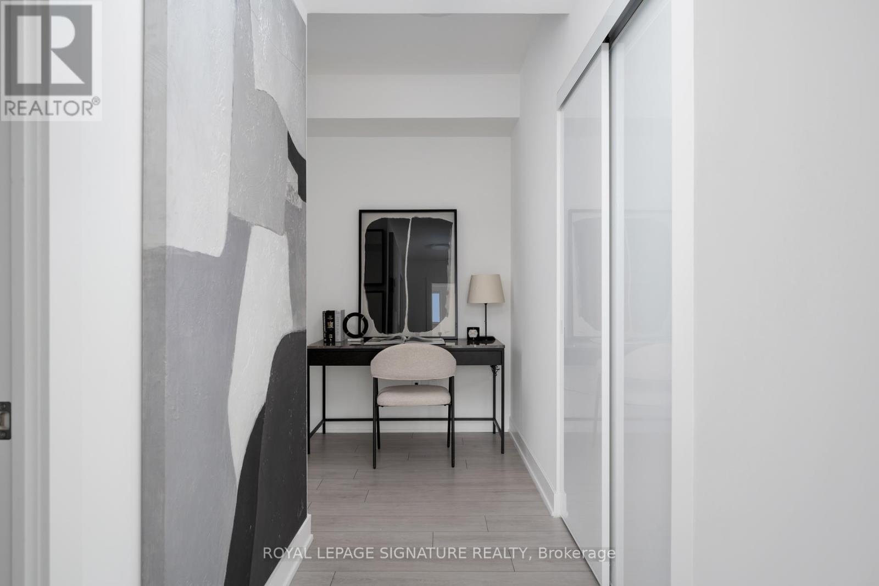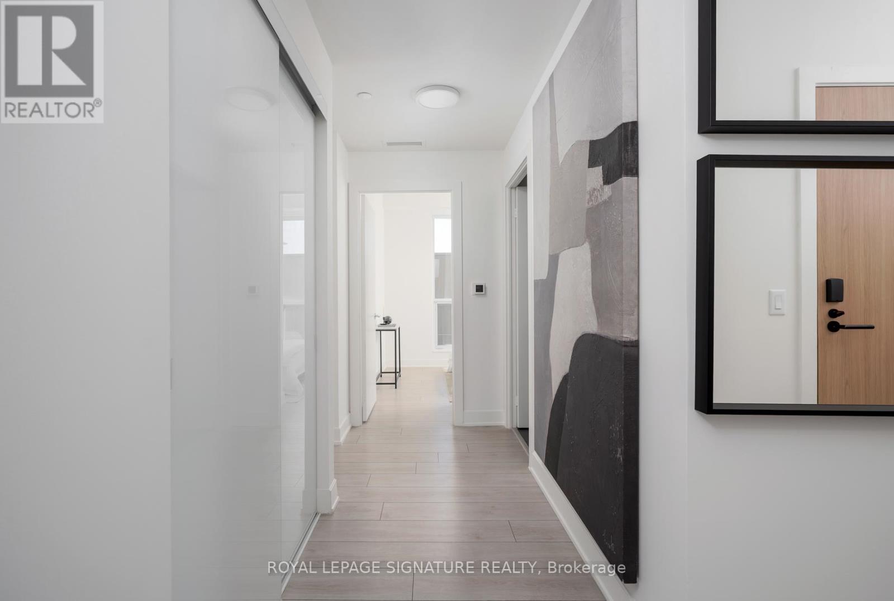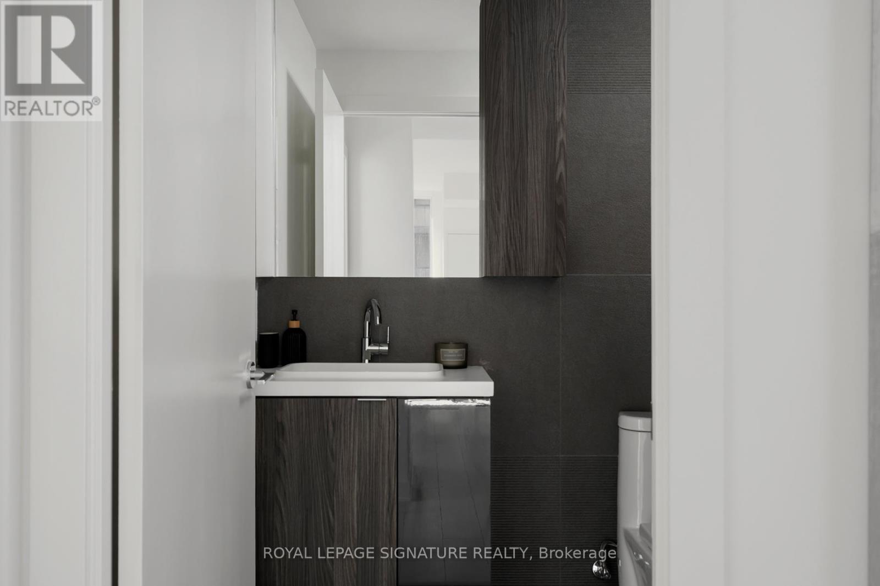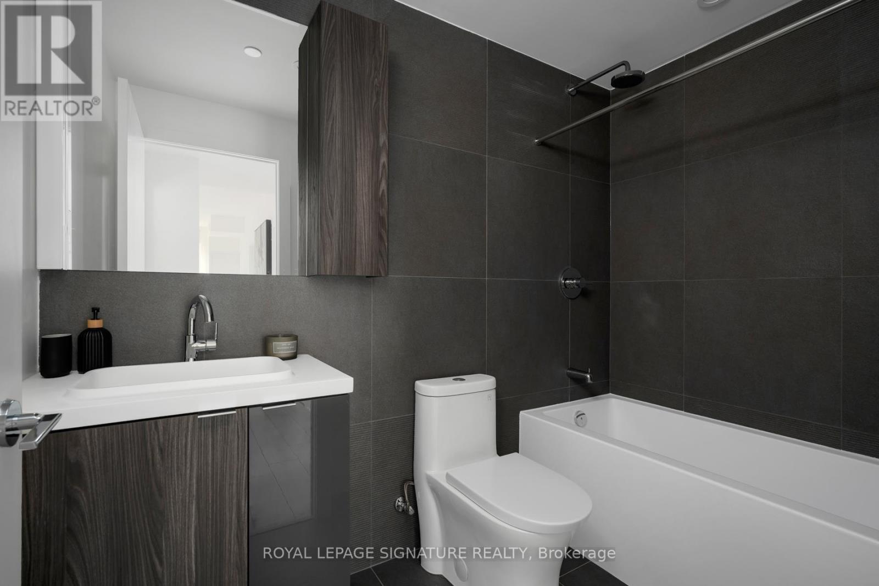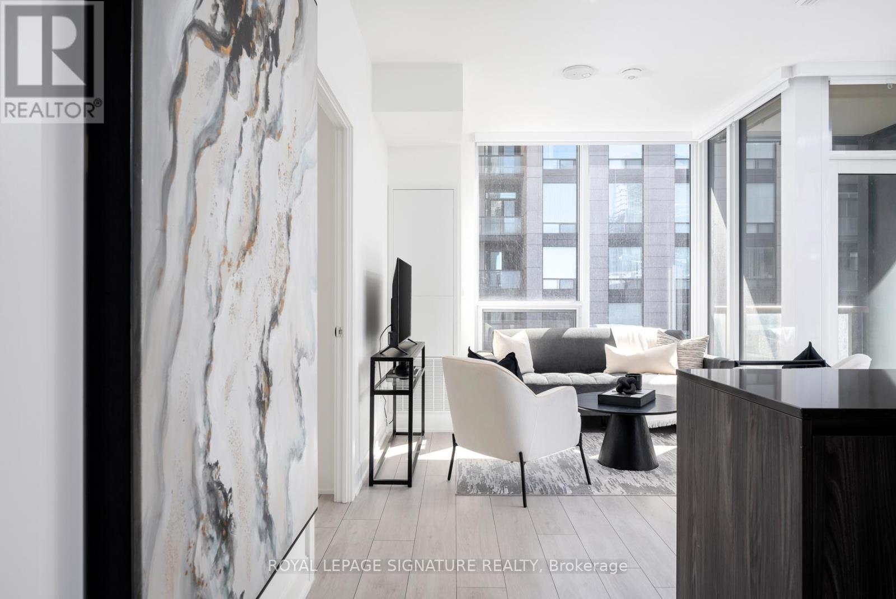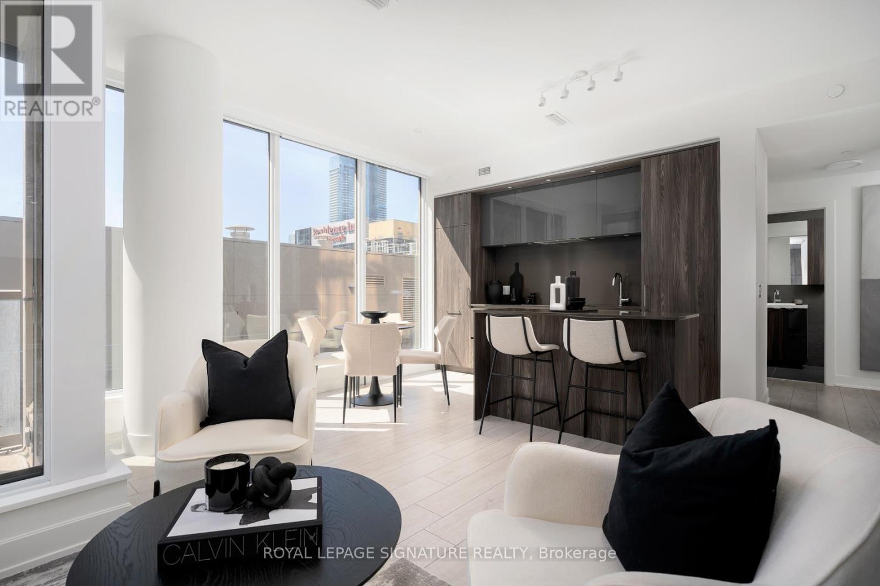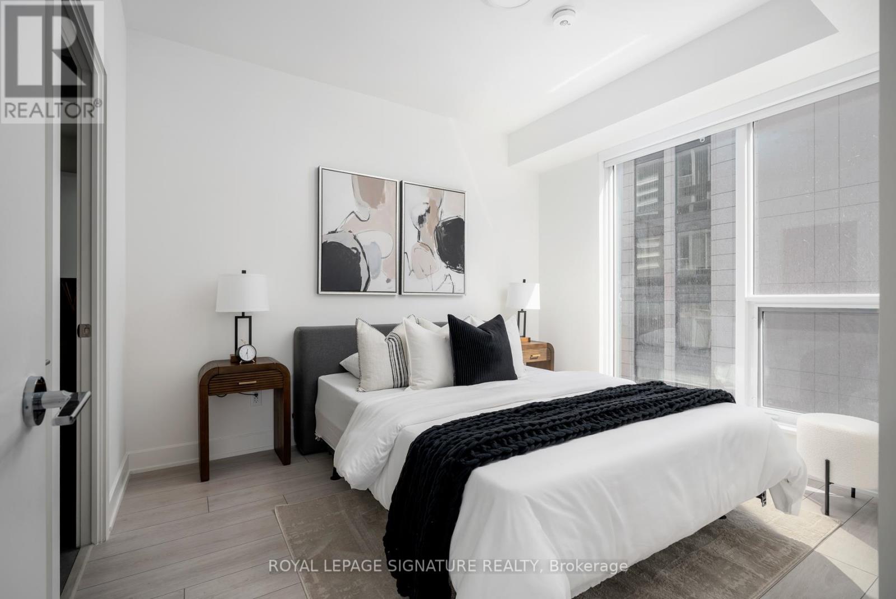3 Bedroom
2 Bathroom
800 - 899 sqft
Central Air Conditioning
$929,000Maintenance, Heat, Common Area Maintenance, Insurance
$662.40 Monthly
Brand new and never lived in, this stunning 862 sq. ft. 2-bedroom + study, 2-bathroom **Rare** South East Corner and high-end features. Located in the heart of Toronto's Entertainment District, this residence is surrounded by top-tier amenities, including the renowned NOBU restaurant. With a transit score of 100/100 and a walk score of 99/100, everything you need is within walking distance, from the subway, PATH, restaurants, shops, Rogers Centre, CN Tower, and all major attractions.The unit boasts 9-foot smooth ceilings and laminate flooring throughout, enhancing the spacious and bright atmosphere created by the floor-to-ceiling windows. Upgraded roller blinds have been installed for added privacy and style. The open-concept design flows perfectly between living areas. The gourmet kitchen features integrated appliances, including a cooktop, built-in oven, fridge, dishwasher, and washer/dryer, and is complete with a kitchen island breakfast bar with overhang, ideal for casual dining and entertaining. The primary bedroom comes with a 3-piece ensuite and upgraded closet organizers.Unit also Features modern bathrooms are designed with elegance and practicality. Residents enjoy five-star amenities, such as a state-of-the-art fitness centre, hot tub, yoga area, private dining room, screening room, BBQ & prep deck, sauna & steam room, massage room, games room, and Cabanas on the terrace. The unit also includes a keyless entry door.Living in Nobu Residence offers luxury and sophistication, with everything you need right at your doorstep. Don't miss your chance to own this exceptional property in one of Toronto's most coveted locations. (id:50787)
Property Details
|
MLS® Number
|
C12112668 |
|
Property Type
|
Single Family |
|
Community Name
|
Waterfront Communities C1 |
|
Community Features
|
Pet Restrictions |
|
Features
|
Balcony |
Building
|
Bathroom Total
|
2 |
|
Bedrooms Above Ground
|
2 |
|
Bedrooms Below Ground
|
1 |
|
Bedrooms Total
|
3 |
|
Age
|
New Building |
|
Basement Features
|
Apartment In Basement |
|
Basement Type
|
N/a |
|
Cooling Type
|
Central Air Conditioning |
|
Exterior Finish
|
Brick |
|
Flooring Type
|
Laminate |
|
Size Interior
|
800 - 899 Sqft |
|
Type
|
Apartment |
Parking
Land
Rooms
| Level |
Type |
Length |
Width |
Dimensions |
|
Flat |
Living Room |
18.8 m |
15.3 m |
18.8 m x 15.3 m |
|
Flat |
Kitchen |
18.8 m |
15.3 m |
18.8 m x 15.3 m |
|
Flat |
Dining Room |
18.8 m |
15.3 m |
18.8 m x 15.3 m |
|
Flat |
Primary Bedroom |
11.7 m |
9.1 m |
11.7 m x 9.1 m |
|
Flat |
Bedroom 2 |
10.6 m |
8.2 m |
10.6 m x 8.2 m |
|
Flat |
Den |
6.5 m |
6.9 m |
6.5 m x 6.9 m |
https://www.realtor.ca/real-estate/28234910/1308-15-mercer-street-toronto-waterfront-communities-waterfront-communities-c1


