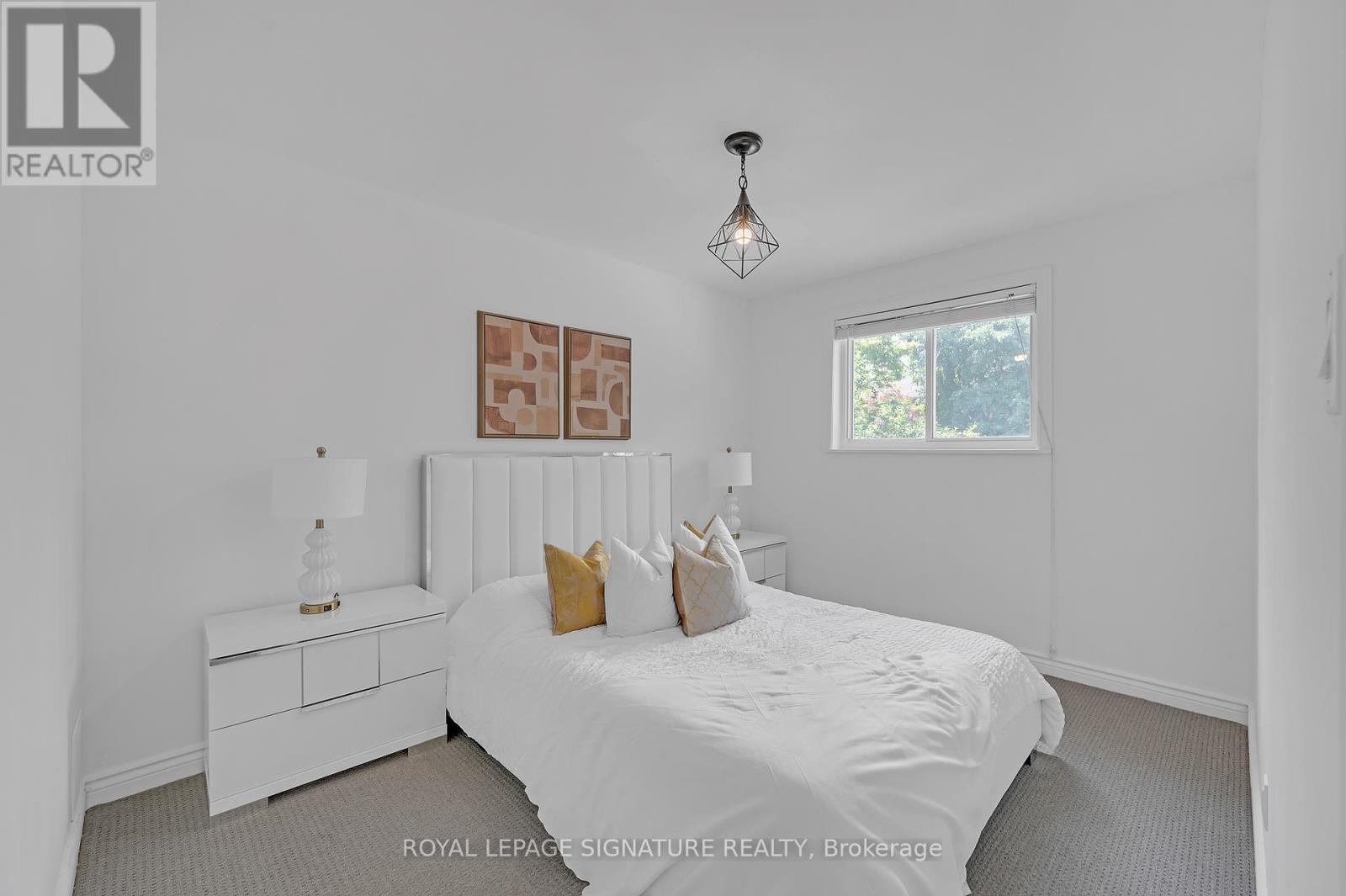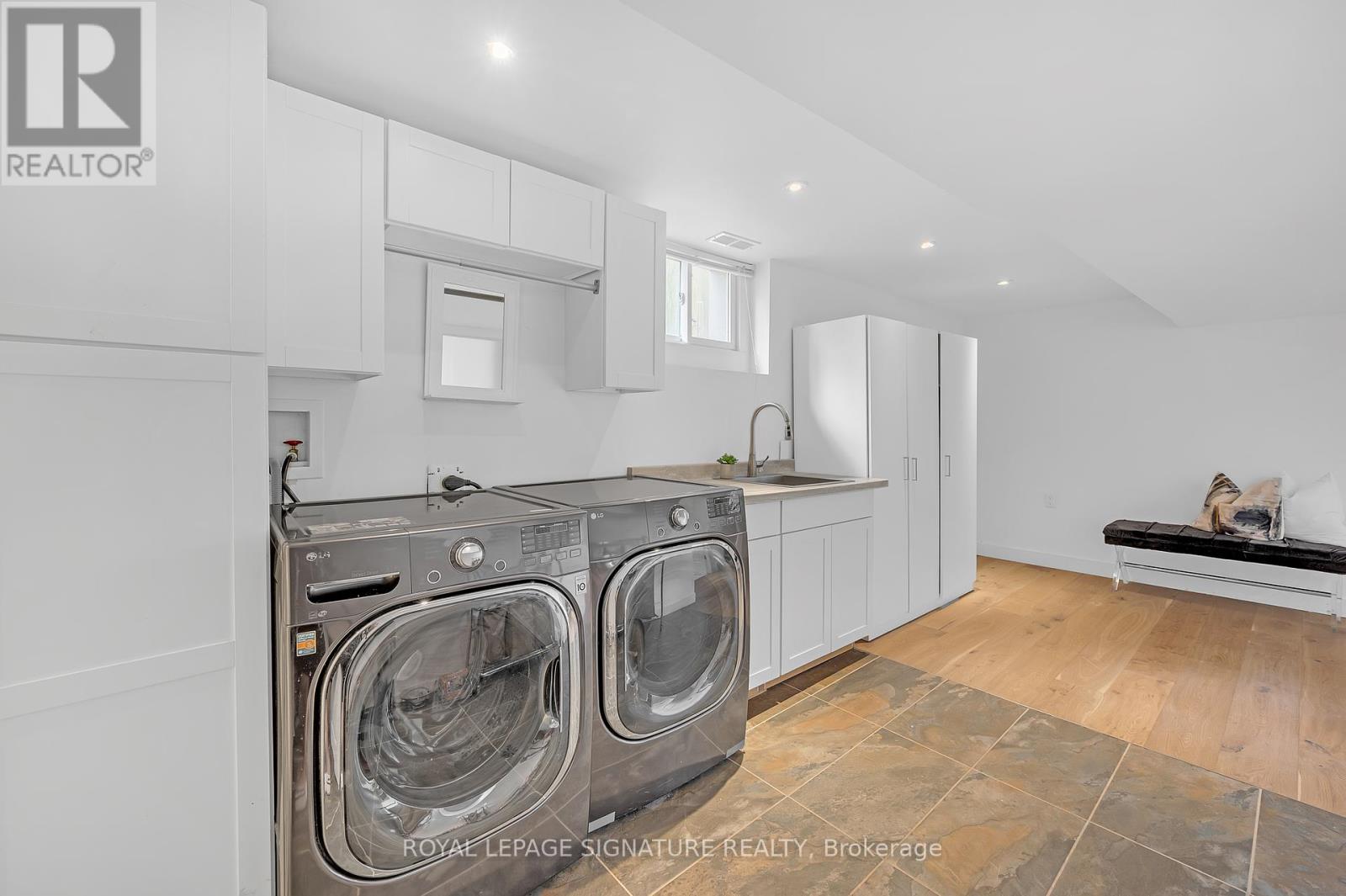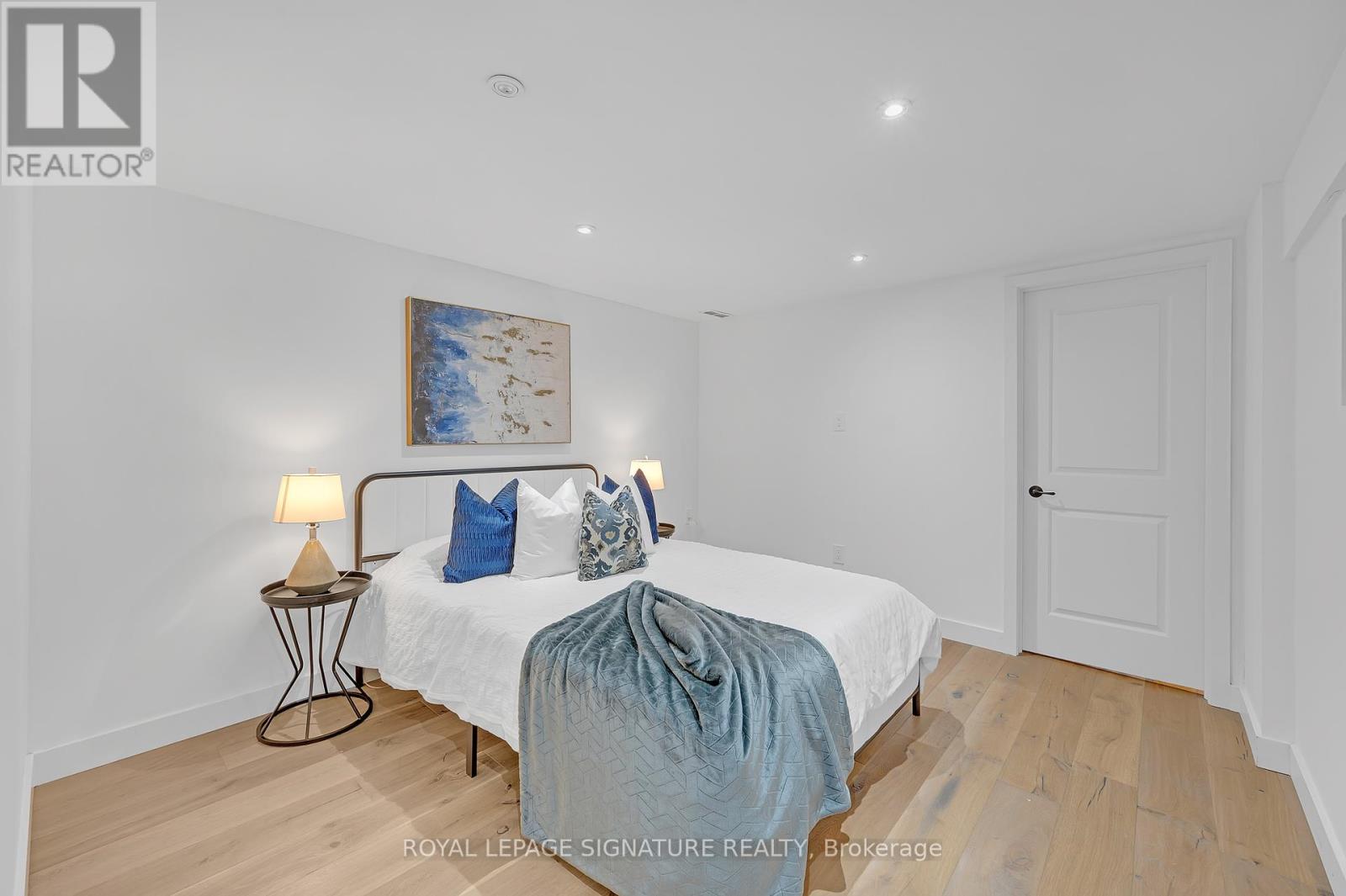5 Bedroom
2 Bathroom
Fireplace
Inground Pool
Central Air Conditioning
Forced Air
$1,599,900
This modern and chic 4 level backsplit will end your search today. As soon as you enter the the home you will be blown away by the natural wood wide plank hardwood flooring flowing throughout the entire open concept main floor. The beautiful two-tone kitchen is the real show stopper in this home. It comes equipped with quartz counters, custom cabinetry, tile backsplash, large pantry with tons of storage, stainless steel appliances and a massive center island overlooking the entire main floor which is the perfect spot for entertaining your friends and family, especially with the dining room walking out to an expansive deck. The spacious primary bedroom has a gorgeous juliette balcony that overlooks the backyard and pool. The separate cozy family room is just another place to enjoy a movie night with the family. The opportunities are endless with this massive space. Your new backyard oasis comes with an inground pool two large areas for seating. This home really has it all! **** EXTRAS **** Situated on a massive 74 x 121 ft lot in the prestigious Falgarwood neighbourhood. Brand new renovated washrooms, new pool pump motor, new interlocking, new pool liner, furnace 2021, freshly painted throughout, walkout basement (id:50787)
Open House
This property has open houses!
Starts at:
2:00 pm
Ends at:
4:00 pm
Property Details
|
MLS® Number
|
W8488800 |
|
Property Type
|
Single Family |
|
Community Name
|
Iroquois Ridge South |
|
Amenities Near By
|
Park, Public Transit, Schools |
|
Features
|
Level Lot |
|
Parking Space Total
|
6 |
|
Pool Type
|
Inground Pool |
Building
|
Bathroom Total
|
2 |
|
Bedrooms Above Ground
|
4 |
|
Bedrooms Below Ground
|
1 |
|
Bedrooms Total
|
5 |
|
Appliances
|
Dishwasher, Dryer, Refrigerator, Stove, Washer, Window Coverings |
|
Basement Development
|
Finished |
|
Basement Features
|
Separate Entrance, Walk Out |
|
Basement Type
|
N/a (finished) |
|
Construction Style Attachment
|
Detached |
|
Construction Style Split Level
|
Sidesplit |
|
Cooling Type
|
Central Air Conditioning |
|
Exterior Finish
|
Stucco |
|
Fireplace Present
|
Yes |
|
Foundation Type
|
Unknown |
|
Heating Fuel
|
Natural Gas |
|
Heating Type
|
Forced Air |
|
Type
|
House |
|
Utility Water
|
Municipal Water |
Parking
Land
|
Acreage
|
No |
|
Land Amenities
|
Park, Public Transit, Schools |
|
Sewer
|
Sanitary Sewer |
|
Size Irregular
|
74 X 121.65 Ft |
|
Size Total Text
|
74 X 121.65 Ft |
Rooms
| Level |
Type |
Length |
Width |
Dimensions |
|
Second Level |
Primary Bedroom |
4.51 m |
2.9 m |
4.51 m x 2.9 m |
|
Second Level |
Bedroom 2 |
3.84 m |
2.83 m |
3.84 m x 2.83 m |
|
Second Level |
Bedroom 3 |
3.18 m |
2.56 m |
3.18 m x 2.56 m |
|
Basement |
Laundry Room |
3.02 m |
2.71 m |
3.02 m x 2.71 m |
|
Basement |
Bedroom 5 |
3.68 m |
3.32 m |
3.68 m x 3.32 m |
|
Lower Level |
Office |
2.99 m |
2.32 m |
2.99 m x 2.32 m |
|
Lower Level |
Family Room |
6.08 m |
7.32 m |
6.08 m x 7.32 m |
|
Lower Level |
Bedroom 4 |
2.88 m |
3.44 m |
2.88 m x 3.44 m |
|
Main Level |
Living Room |
6.21 m |
4.47 m |
6.21 m x 4.47 m |
|
Main Level |
Dining Room |
4.99 m |
3.37 m |
4.99 m x 3.37 m |
|
Main Level |
Kitchen |
3.97 m |
6.6 m |
3.97 m x 6.6 m |
https://www.realtor.ca/real-estate/27105737/1306-langdale-crescent-oakville-iroquois-ridge-south










































