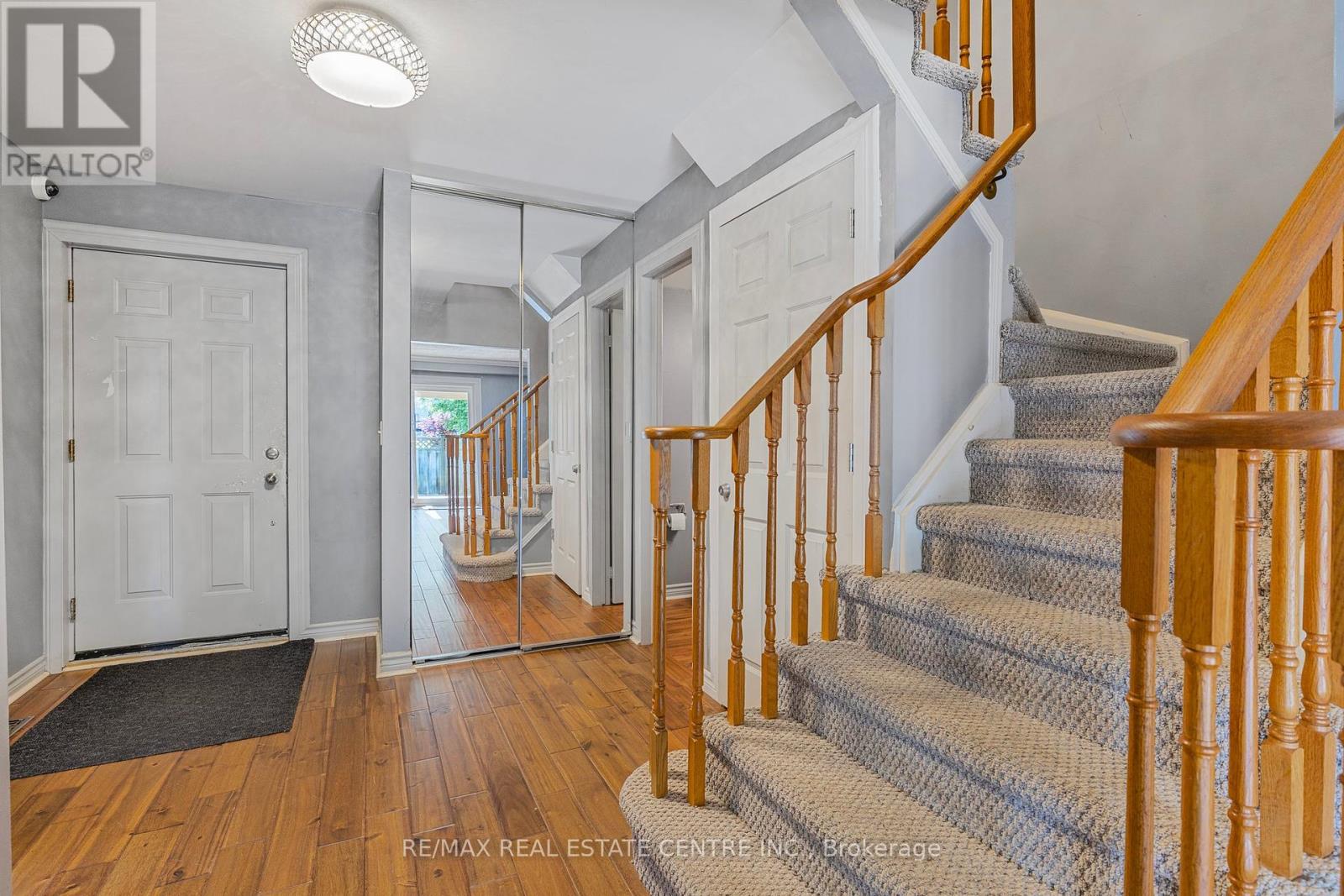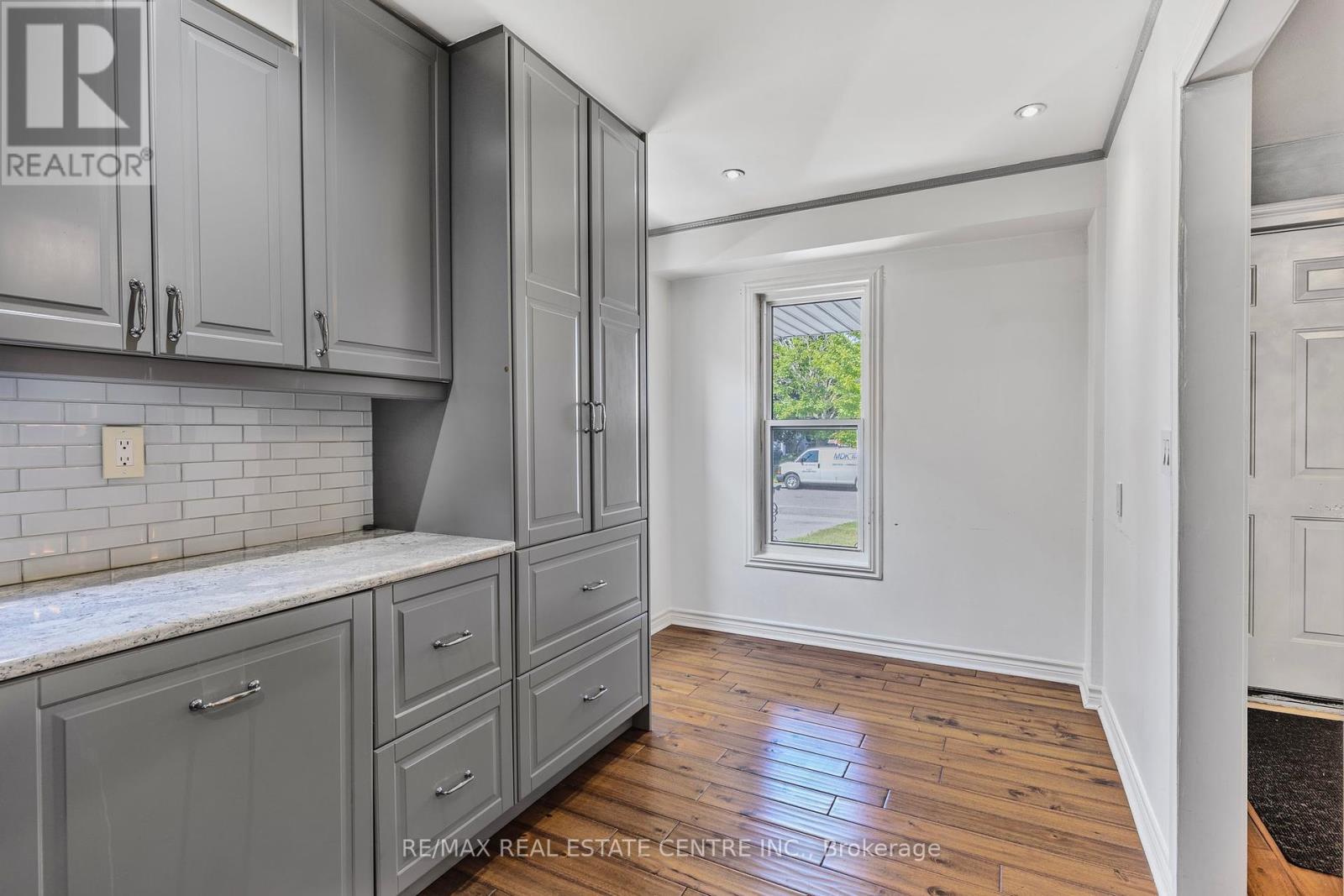3 Bedroom
3 Bathroom
Inground Pool
Central Air Conditioning
Forced Air
$789,900
Location! Location! Location! Welcome to 1305 Charter Crescent - in a desirable family friendly neighbourhood in beautiful Oshawa! This home is located in a prime spot, just steps to Lake Ontario, gorgeous waterfront trails, and all amenities. It is also conveniently located near Hwy 401 and the go station for easy transportation! Inside you will love the tasteful renovations including new hardwood floors, a brand new eat - in kitchen w/ pot lights, S/S appliances, quartz countertops and a ceramic backsplash. It also has a 3 year old inground pool, making the backyard the perfect spot for entertaining family and friends! Upstairs there are 3 great sized bedrooms - the primary featuring its very own 2 piece ensuite! The shared 3 piece washroom has also been updated w/ a gorgeous stand up shower and luxurious bidet toilet ($$$)! The basement also has plenty of space - it is partially finished awaiting your new ideas! Book your tour today, before it's too late! And don't forget to check out the virtual tour link pasted below for a video walkthrough and additional photos! **** EXTRAS **** Roof (2018). Furnace (2016). A/C (2016). Main/Upper Windows (2018). Inground Pool (2021). Kitchen (2018). Hardwood Floors (2018). Extra Wide Driveway for Ample Parking. **Prime Location** (id:50787)
Property Details
|
MLS® Number
|
E8439680 |
|
Property Type
|
Single Family |
|
Community Name
|
Lakeview |
|
Amenities Near By
|
Schools, Public Transit, Place Of Worship, Park |
|
Parking Space Total
|
4 |
|
Pool Type
|
Inground Pool |
Building
|
Bathroom Total
|
3 |
|
Bedrooms Above Ground
|
3 |
|
Bedrooms Total
|
3 |
|
Appliances
|
Water Heater, Dishwasher, Oven, Refrigerator, Stove |
|
Basement Development
|
Partially Finished |
|
Basement Type
|
Full (partially Finished) |
|
Construction Style Attachment
|
Semi-detached |
|
Cooling Type
|
Central Air Conditioning |
|
Exterior Finish
|
Brick, Vinyl Siding |
|
Foundation Type
|
Poured Concrete |
|
Heating Fuel
|
Natural Gas |
|
Heating Type
|
Forced Air |
|
Stories Total
|
2 |
|
Type
|
House |
|
Utility Water
|
Municipal Water |
Parking
Land
|
Acreage
|
No |
|
Land Amenities
|
Schools, Public Transit, Place Of Worship, Park |
|
Sewer
|
Sanitary Sewer |
|
Size Irregular
|
27.36 X 100.07 Ft |
|
Size Total Text
|
27.36 X 100.07 Ft |
|
Surface Water
|
Lake/pond |
Rooms
| Level |
Type |
Length |
Width |
Dimensions |
|
Second Level |
Primary Bedroom |
4.27 m |
3.4 m |
4.27 m x 3.4 m |
|
Second Level |
Bedroom 2 |
3.38 m |
2.83 m |
3.38 m x 2.83 m |
|
Second Level |
Bedroom 3 |
3.94 m |
2.6 m |
3.94 m x 2.6 m |
|
Basement |
Recreational, Games Room |
4.29 m |
3.17 m |
4.29 m x 3.17 m |
|
Basement |
Recreational, Games Room |
4.06 m |
3.17 m |
4.06 m x 3.17 m |
|
Basement |
Utility Room |
3.96 m |
3.4 m |
3.96 m x 3.4 m |
|
Main Level |
Kitchen |
4.55 m |
3.05 m |
4.55 m x 3.05 m |
|
Main Level |
Living Room |
4.29 m |
3.45 m |
4.29 m x 3.45 m |
|
Main Level |
Dining Room |
3.04 m |
3 m |
3.04 m x 3 m |
https://www.realtor.ca/real-estate/27040180/1305-charter-crescent-oshawa-lakeview







































