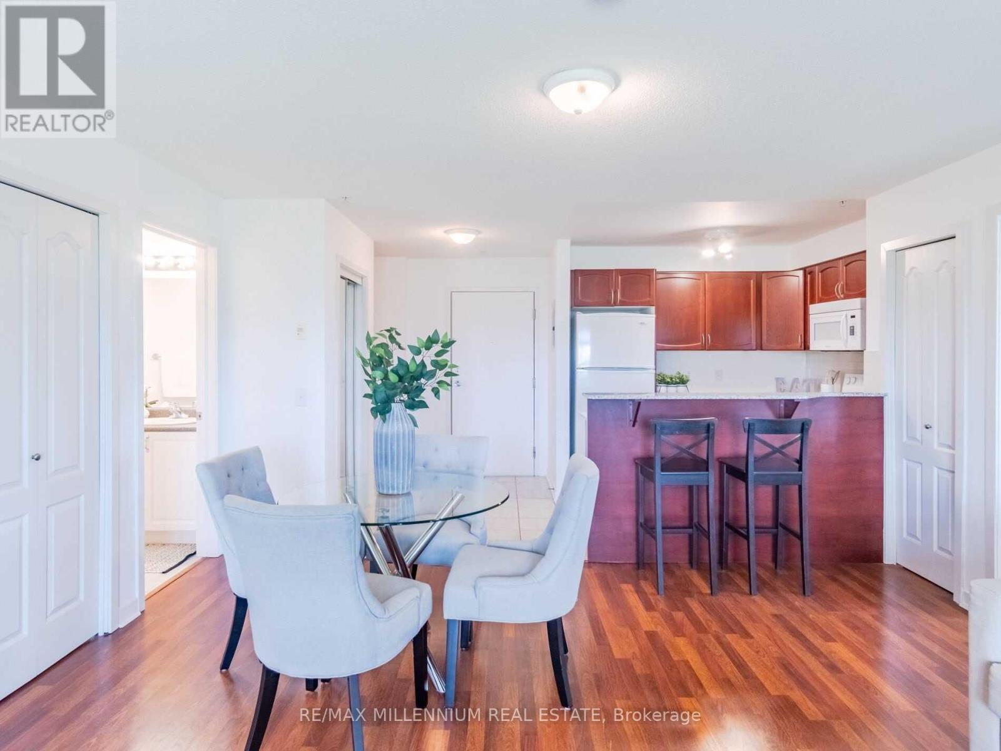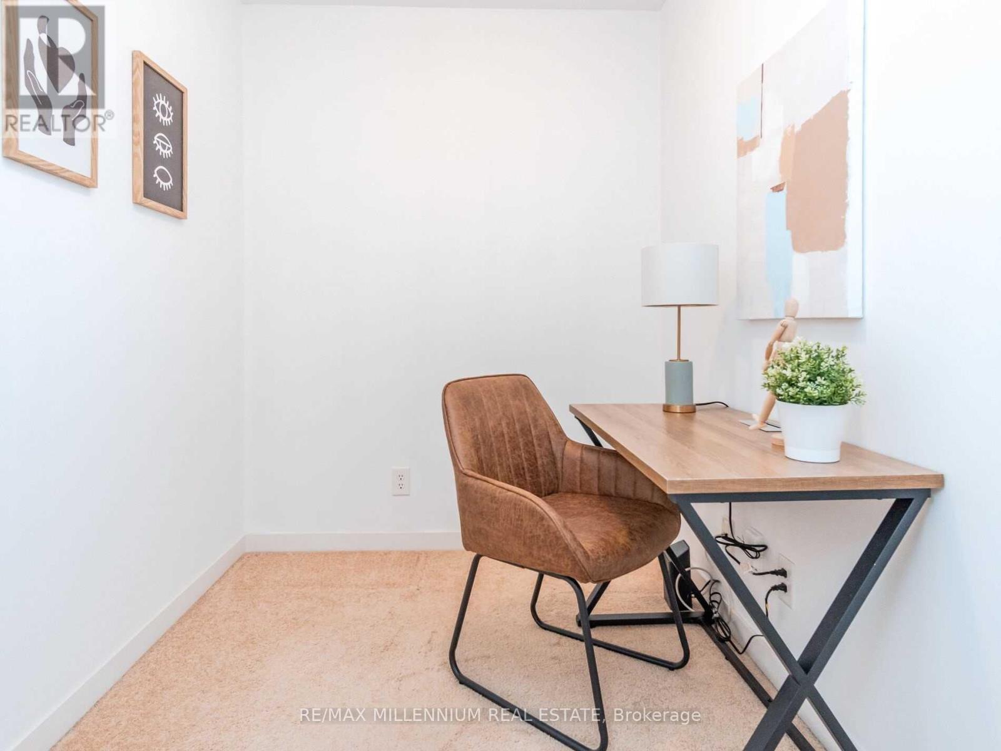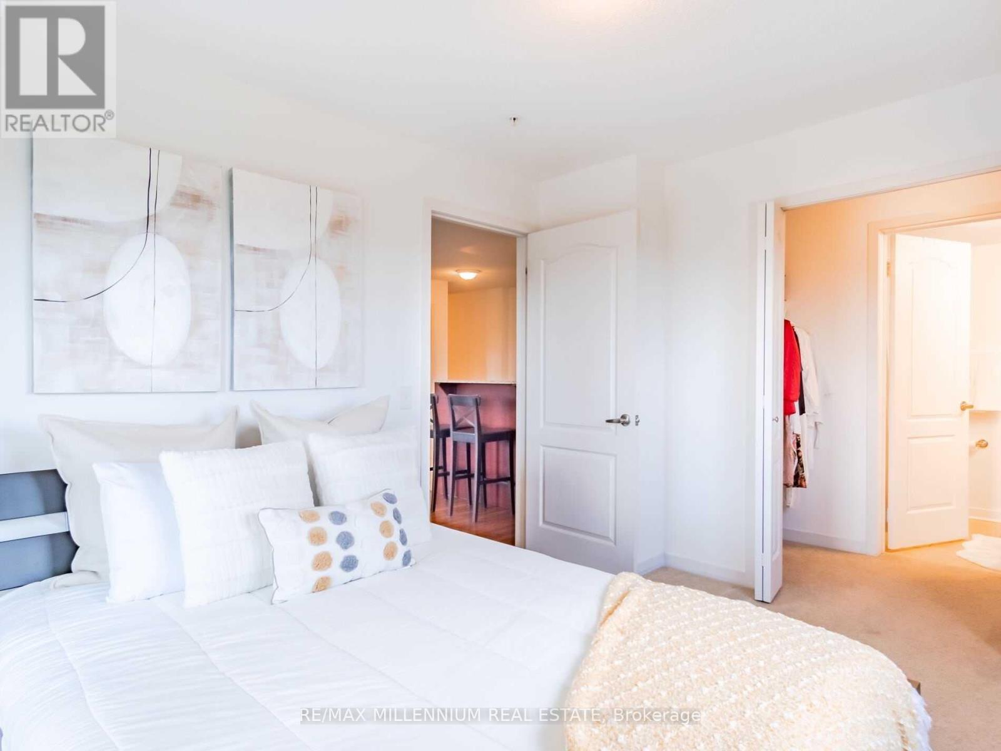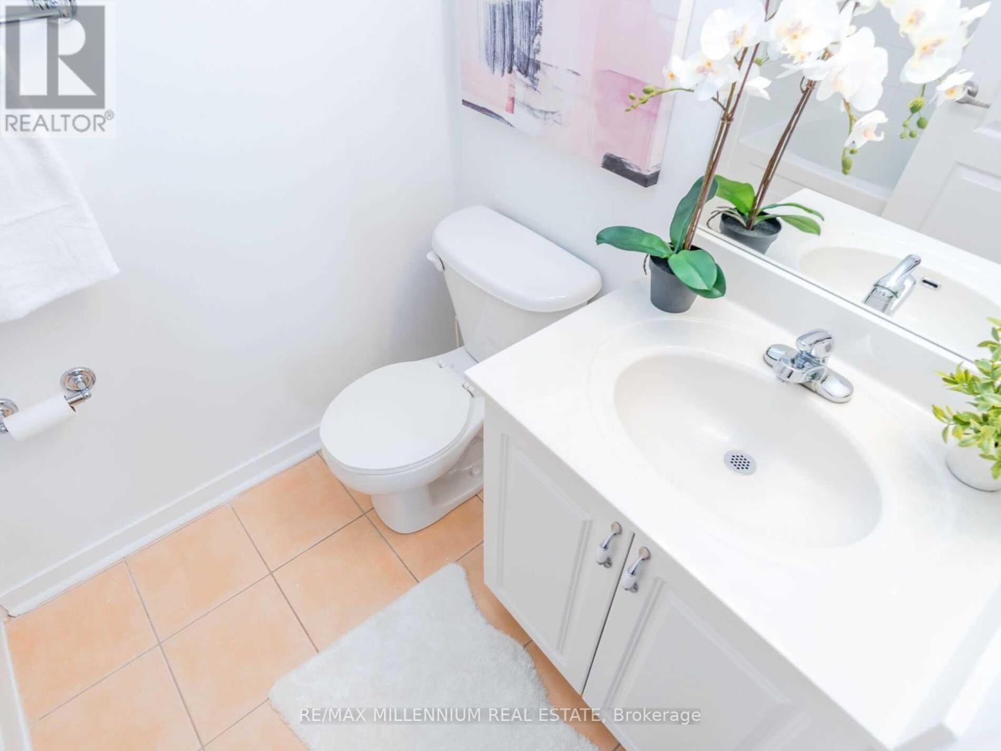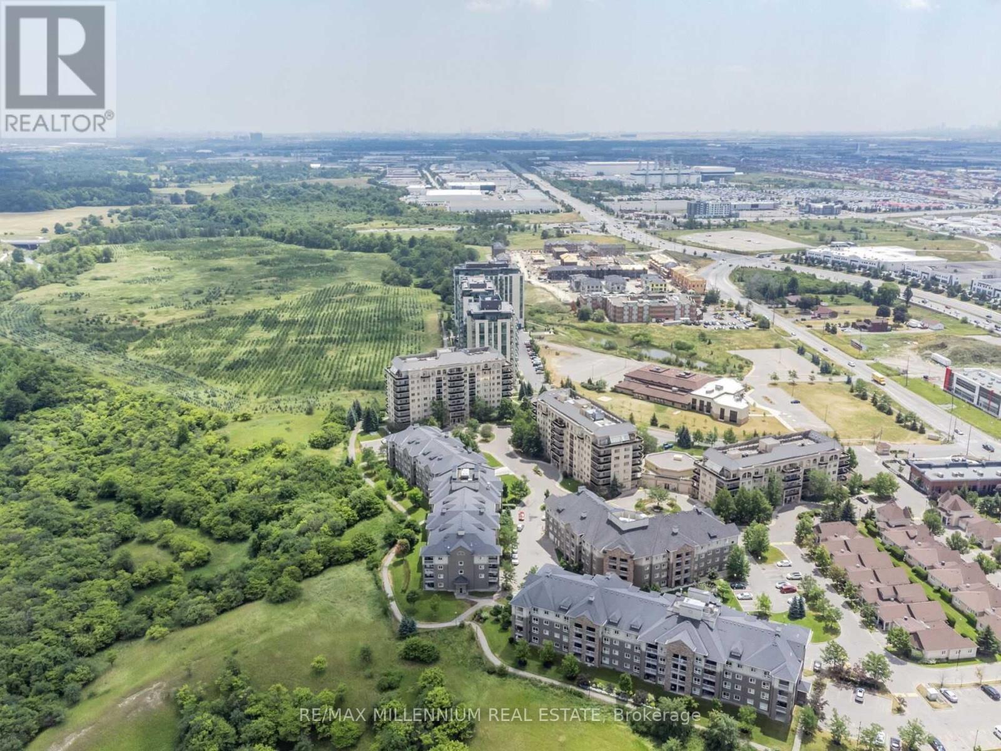3 Bedroom
2 Bathroom
900 - 999 sqft
Central Air Conditioning
Forced Air
$2,750 Monthly
Welcome to 8 Dayspring Circle, This Gorgeous 3RD Floor Unit Has 2 Large Bedrooms + 2 Full Washrooms+1 Underground Parking With An Additional Den To Make It Your Home Office. Enjoy Breathtaking Views Of The Ravine & Claireville Conservation Area From Your Private Balcony. (id:50787)
Property Details
|
MLS® Number
|
W12087758 |
|
Property Type
|
Single Family |
|
Community Name
|
Goreway Drive Corridor |
|
Amenities Near By
|
Park, Place Of Worship, Public Transit |
|
Community Features
|
Pets Not Allowed |
|
Features
|
Wooded Area, Conservation/green Belt, Balcony |
|
Parking Space Total
|
1 |
|
View Type
|
View |
Building
|
Bathroom Total
|
2 |
|
Bedrooms Above Ground
|
2 |
|
Bedrooms Below Ground
|
1 |
|
Bedrooms Total
|
3 |
|
Amenities
|
Party Room, Visitor Parking |
|
Appliances
|
All, Dishwasher, Dryer, Stove, Washer, Refrigerator |
|
Cooling Type
|
Central Air Conditioning |
|
Exterior Finish
|
Brick Facing |
|
Flooring Type
|
Laminate, Ceramic, Carpeted |
|
Heating Fuel
|
Natural Gas |
|
Heating Type
|
Forced Air |
|
Size Interior
|
900 - 999 Sqft |
|
Type
|
Apartment |
Parking
Land
|
Acreage
|
No |
|
Land Amenities
|
Park, Place Of Worship, Public Transit |
Rooms
| Level |
Type |
Length |
Width |
Dimensions |
|
Ground Level |
Living Room |
5.41 m |
4.05 m |
5.41 m x 4.05 m |
|
Ground Level |
Dining Room |
|
|
Measurements not available |
|
Ground Level |
Kitchen |
3.9 m |
2.5 m |
3.9 m x 2.5 m |
|
Ground Level |
Primary Bedroom |
4.9 m |
3 m |
4.9 m x 3 m |
|
Ground Level |
Bedroom 2 |
3.4 m |
2.85 m |
3.4 m x 2.85 m |
https://www.realtor.ca/real-estate/28179383/1305-8-dayspring-circle-brampton-goreway-drive-corridor-goreway-drive-corridor
















