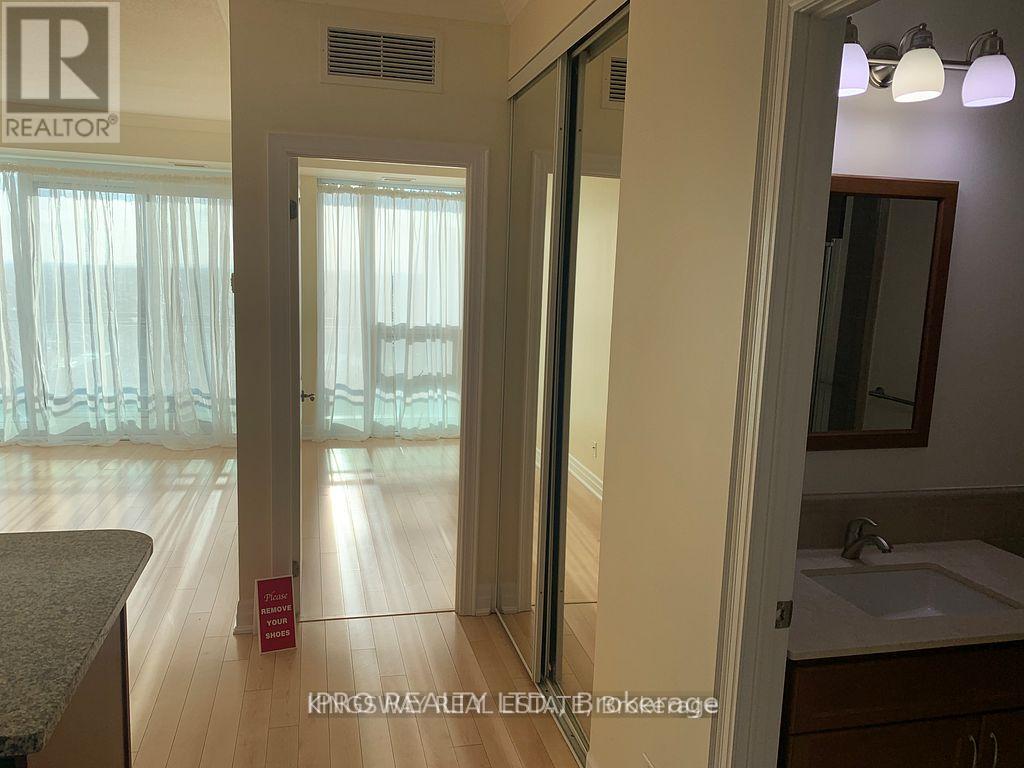2 Bedroom
2 Bathroom
800 - 899 sqft
Central Air Conditioning
Forced Air
$2,700 Monthly
Gorgeous, Very Well Maintained 2 B/R, 2 W/R Executive Unit With Unobstructed North/Southwest Views Of Downtown Core. Very Bright And Sunfilled Unit Features 9' Ceiling And Quality Laminate Throughout. Freshly Painted In Designer Neutral Colours. Upgraded Kitchen With S/S Appliances, Granite Countertops, Breakfast Bar & Undercabinet Lighting. Marble Counter In Washroom. Spacious Master B/R With 4 Pc Ensuite & Walkin Closet. 2 Lockers (Storage + Wine Locker). 1 Parking. (id:50787)
Property Details
|
MLS® Number
|
W12126627 |
|
Property Type
|
Single Family |
|
Community Name
|
Downtown Brampton |
|
Community Features
|
Pet Restrictions |
|
Features
|
Balcony |
|
Parking Space Total
|
1 |
Building
|
Bathroom Total
|
2 |
|
Bedrooms Above Ground
|
2 |
|
Bedrooms Total
|
2 |
|
Amenities
|
Storage - Locker |
|
Appliances
|
Dishwasher, Dryer, Microwave, Stove, Washer, Refrigerator |
|
Cooling Type
|
Central Air Conditioning |
|
Exterior Finish
|
Brick |
|
Flooring Type
|
Laminate, Ceramic |
|
Heating Fuel
|
Natural Gas |
|
Heating Type
|
Forced Air |
|
Size Interior
|
800 - 899 Sqft |
|
Type
|
Apartment |
Parking
Land
Rooms
| Level |
Type |
Length |
Width |
Dimensions |
|
Main Level |
Living Room |
5.49 m |
3.23 m |
5.49 m x 3.23 m |
|
Main Level |
Dining Room |
5.49 m |
3.23 m |
5.49 m x 3.23 m |
|
Main Level |
Kitchen |
|
|
Measurements not available |
|
Main Level |
Primary Bedroom |
5.1 m |
3.15 m |
5.1 m x 3.15 m |
|
Main Level |
Bedroom 2 |
4.04 m |
3.05 m |
4.04 m x 3.05 m |
https://www.realtor.ca/real-estate/28265666/1305-100-john-street-brampton-downtown-brampton-downtown-brampton
















