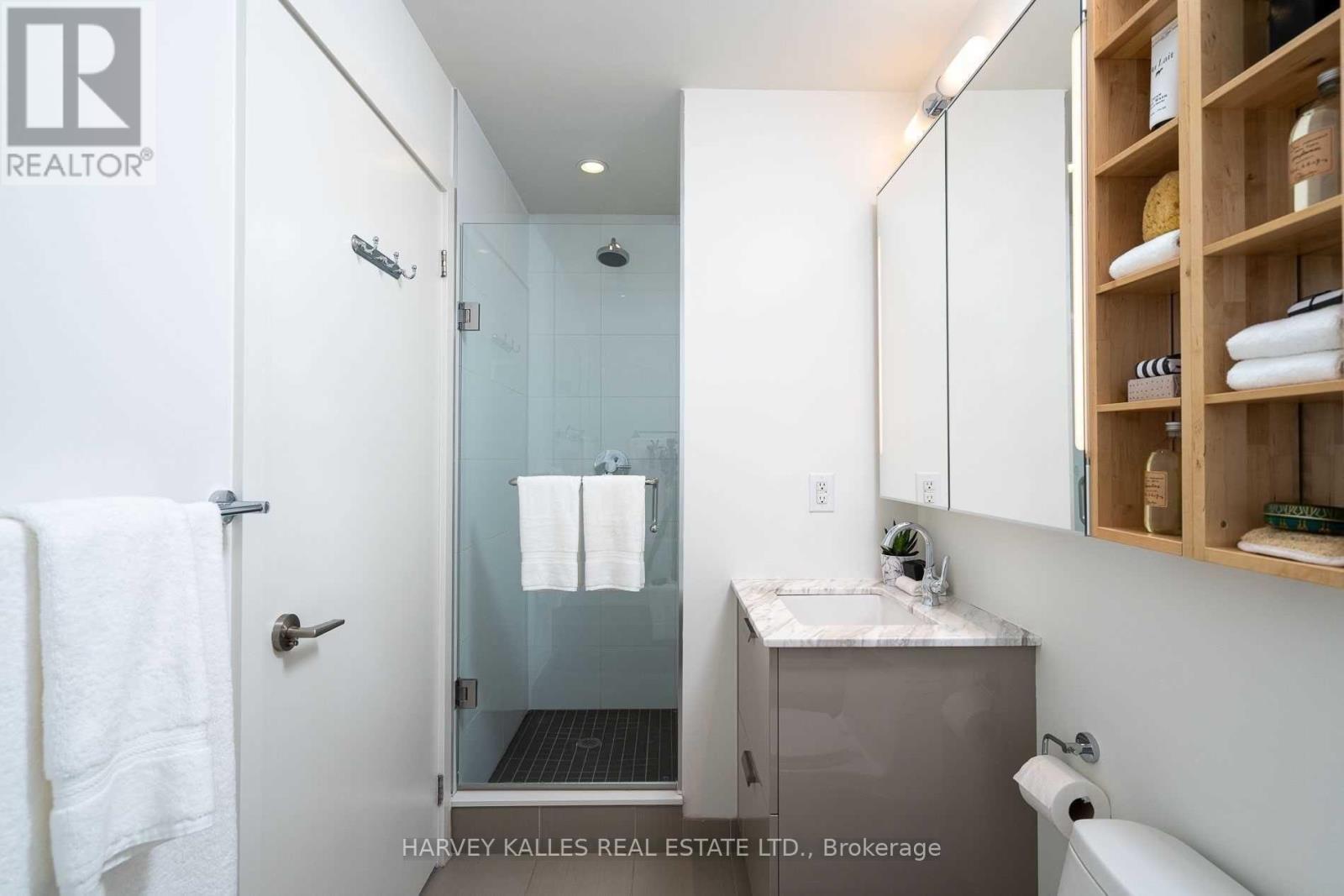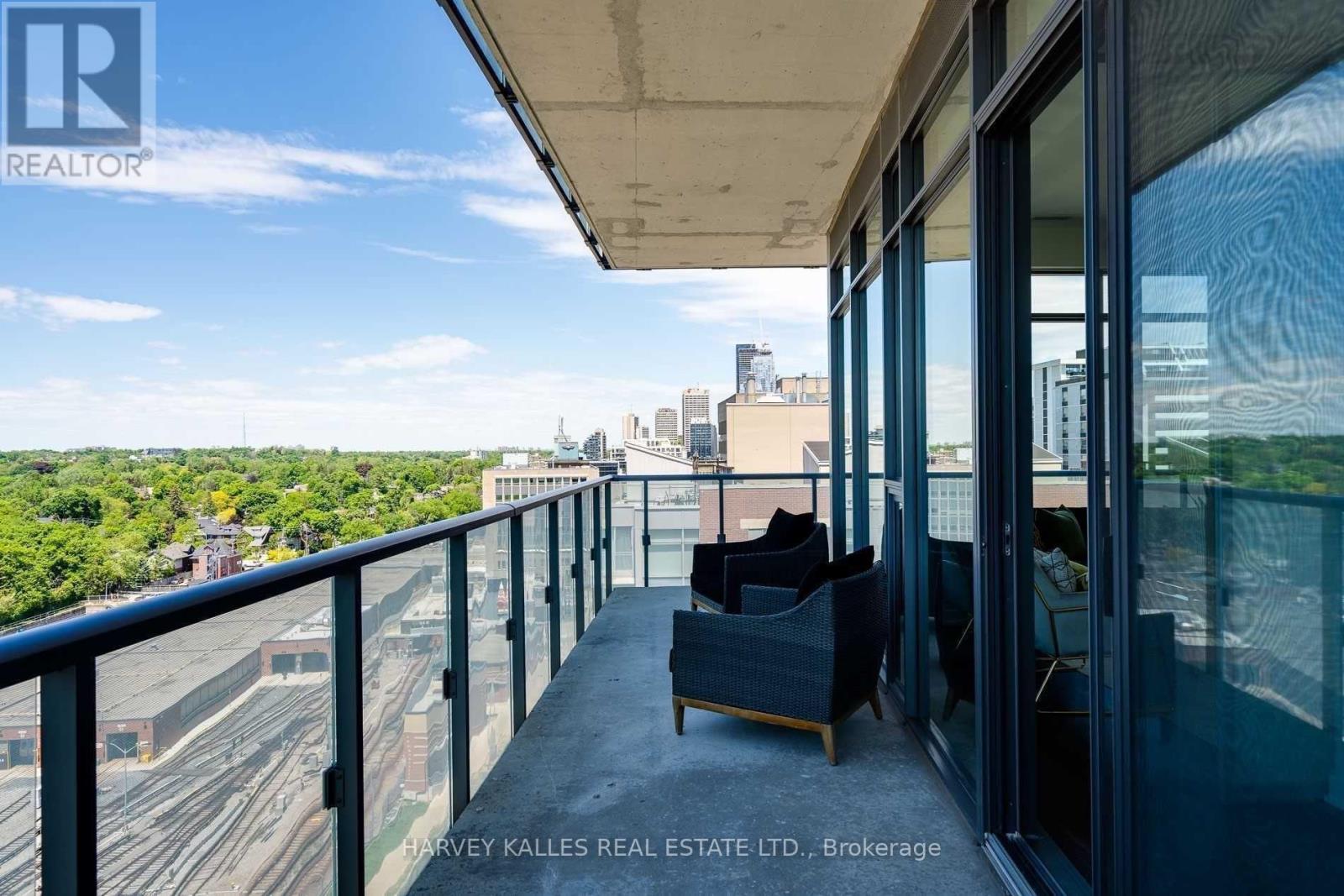1304 - 1815 Yonge Street Toronto (Mount Pleasant West), Ontario M4T 2A4
$799,000Maintenance, Heat, Water, Common Area Maintenance, Insurance, Parking
$879.71 Monthly
Maintenance, Heat, Water, Common Area Maintenance, Insurance, Parking
$879.71 MonthlyStylish Davisville Corner Loft! 1+1 Bed! 1.5 Bath! N/W Views. Elevate your lifestyle in this sophisticated corner loft featuring soaring 10' ceilings and sweeping northwest views. Thoughtfully upgraded kitchen with stainless steel appliances, quartz counters & waterfall island flows into a bright open-concept living/dining area - perfect for entertaining. Enjoy a rare 260 sq ft wraparound terrace with two separate walkouts, perched above Toronto's lush Beltline Trail. Located in a meticulously maintained, upscale building featuring 24-hour concierge, ample visitor parking, and an array of premium amenities. Includes 1 parking + locker. Just steps from Davisville Station, shops, parks & Top-tier neighbourhoods. (id:50787)
Property Details
| MLS® Number | C12151724 |
| Property Type | Single Family |
| Neigbourhood | Yonge-Doris |
| Community Name | Mount Pleasant West |
| Amenities Near By | Park, Public Transit, Schools |
| Community Features | Pet Restrictions |
| Features | Backs On Greenbelt, Conservation/green Belt, Elevator, Carpet Free |
| Parking Space Total | 1 |
| View Type | View |
Building
| Bathroom Total | 2 |
| Bedrooms Above Ground | 1 |
| Bedrooms Below Ground | 1 |
| Bedrooms Total | 2 |
| Amenities | Exercise Centre, Visitor Parking, Storage - Locker, Security/concierge |
| Appliances | All |
| Cooling Type | Central Air Conditioning |
| Exterior Finish | Concrete |
| Flooring Type | Hardwood |
| Half Bath Total | 1 |
| Heating Fuel | Natural Gas |
| Heating Type | Forced Air |
| Size Interior | 700 - 799 Sqft |
| Type | Apartment |
Parking
| Underground | |
| Garage |
Land
| Acreage | No |
| Land Amenities | Park, Public Transit, Schools |
Rooms
| Level | Type | Length | Width | Dimensions |
|---|---|---|---|---|
| Flat | Living Room | 5.95 m | 3.73 m | 5.95 m x 3.73 m |
| Flat | Dining Room | 5.95 m | 3.73 m | 5.95 m x 3.73 m |
| Flat | Kitchen | 3.73 m | 2.44 m | 3.73 m x 2.44 m |
| Flat | Primary Bedroom | 3.35 m | 2.9 m | 3.35 m x 2.9 m |
| Flat | Den | 2.49 m | 1.88 m | 2.49 m x 1.88 m |
























