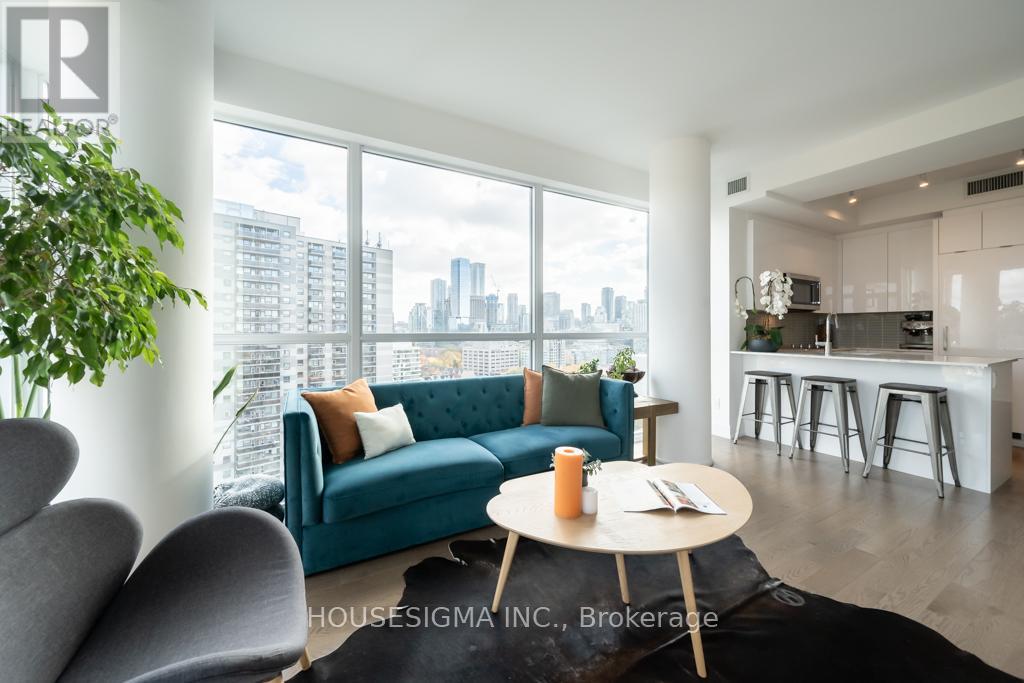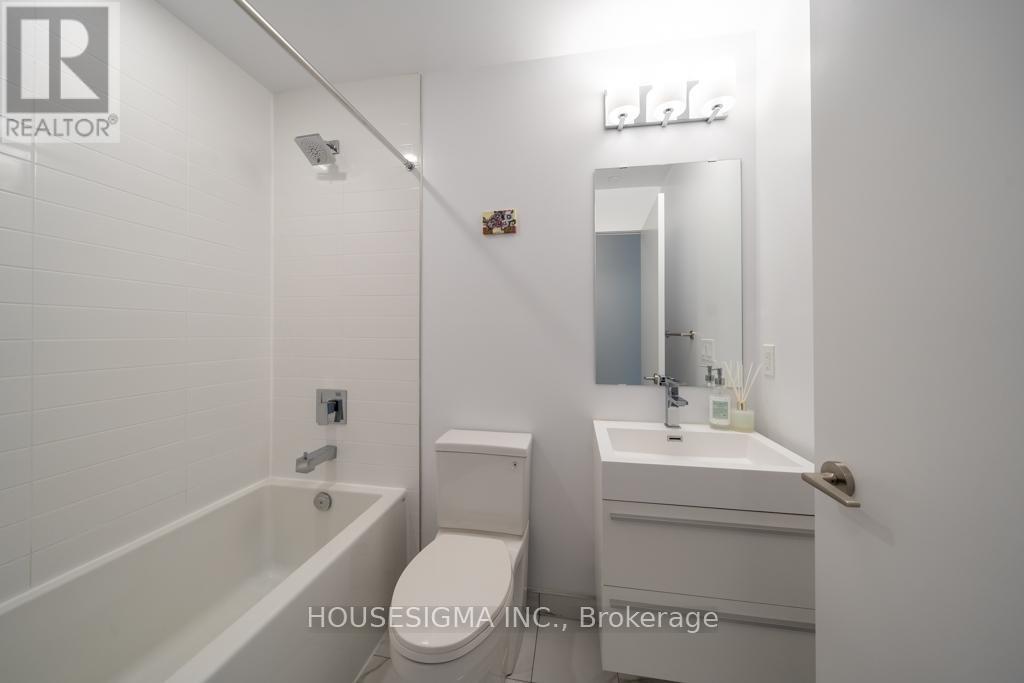289-597-1980
infolivingplus@gmail.com
1304 - 181 Bedford Road Toronto (Annex), Ontario M5R 0C2
3 Bedroom
2 Bathroom
800 - 899 sqft
Central Air Conditioning
Forced Air
$3,600 Monthly
Where Annex Meets Yorkville Upscale Living. Spacious Corner Layout Over Looking The Annex Treetops And The Yorkville Skyline. Featuring 3 Bedrooms, 2 Bathrooms And A Balcony! Expansive Views & High Ceilings Giving Tons Of Sun Light. Modern Kitchen With Breakfast Bar. Primary Bedroom With Ensuite & Walk-In Closet. High End Finishes Throughout. Amenities Incl Outdoor 2nd Floor Roof Top Lounge, Gym, Guest Suite, Business Lounge, Party Room, Billiards Table And Visitor Parking. (id:50787)
Property Details
| MLS® Number | C12110789 |
| Property Type | Single Family |
| Community Name | Annex |
| Amenities Near By | Park, Place Of Worship, Public Transit, Schools |
| Communication Type | High Speed Internet |
| Community Features | Pet Restrictions |
| Features | Balcony, Carpet Free, In Suite Laundry |
| View Type | View, City View |
Building
| Bathroom Total | 2 |
| Bedrooms Above Ground | 3 |
| Bedrooms Total | 3 |
| Amenities | Security/concierge, Exercise Centre, Party Room, Visitor Parking |
| Cooling Type | Central Air Conditioning |
| Exterior Finish | Concrete |
| Fire Protection | Smoke Detectors |
| Heating Fuel | Natural Gas |
| Heating Type | Forced Air |
| Size Interior | 800 - 899 Sqft |
| Type | Apartment |
Parking
| No Garage |
Land
| Acreage | No |
| Land Amenities | Park, Place Of Worship, Public Transit, Schools |
https://www.realtor.ca/real-estate/28230943/1304-181-bedford-road-toronto-annex-annex


































