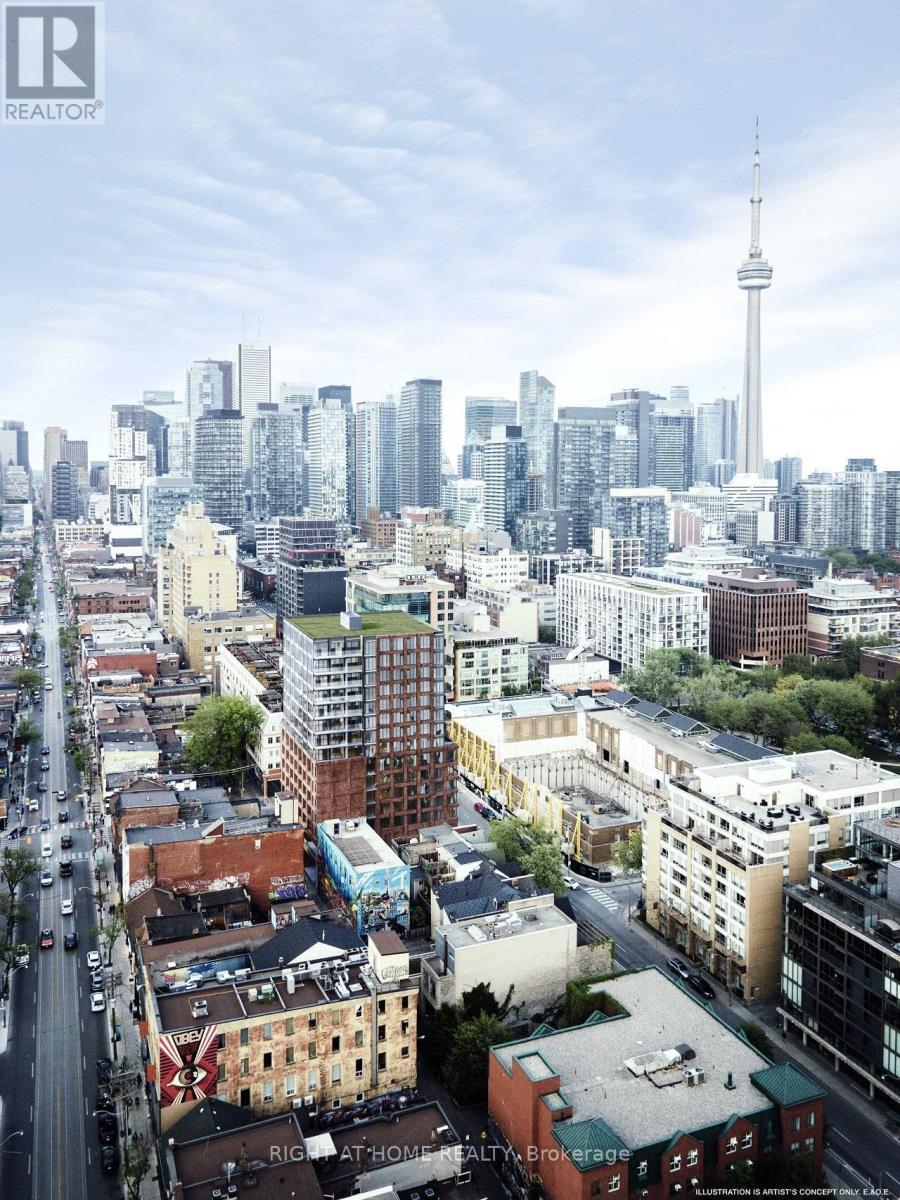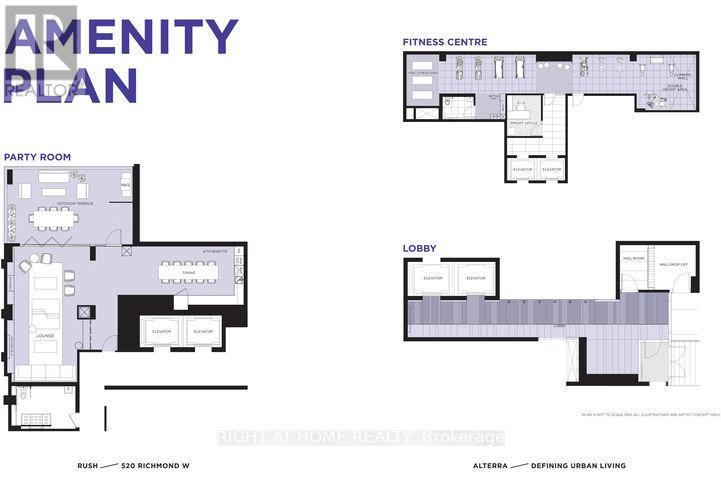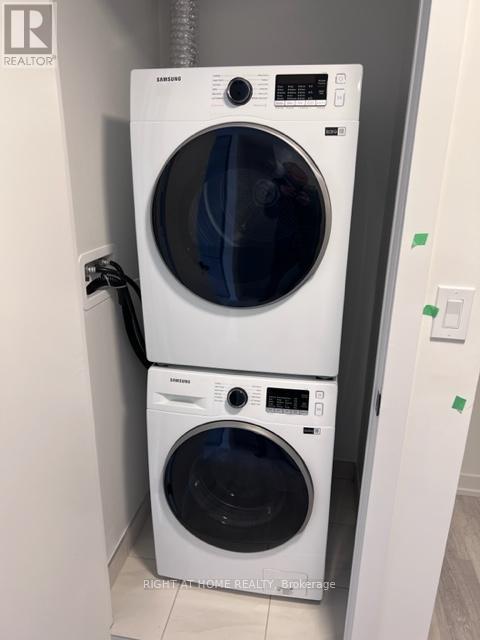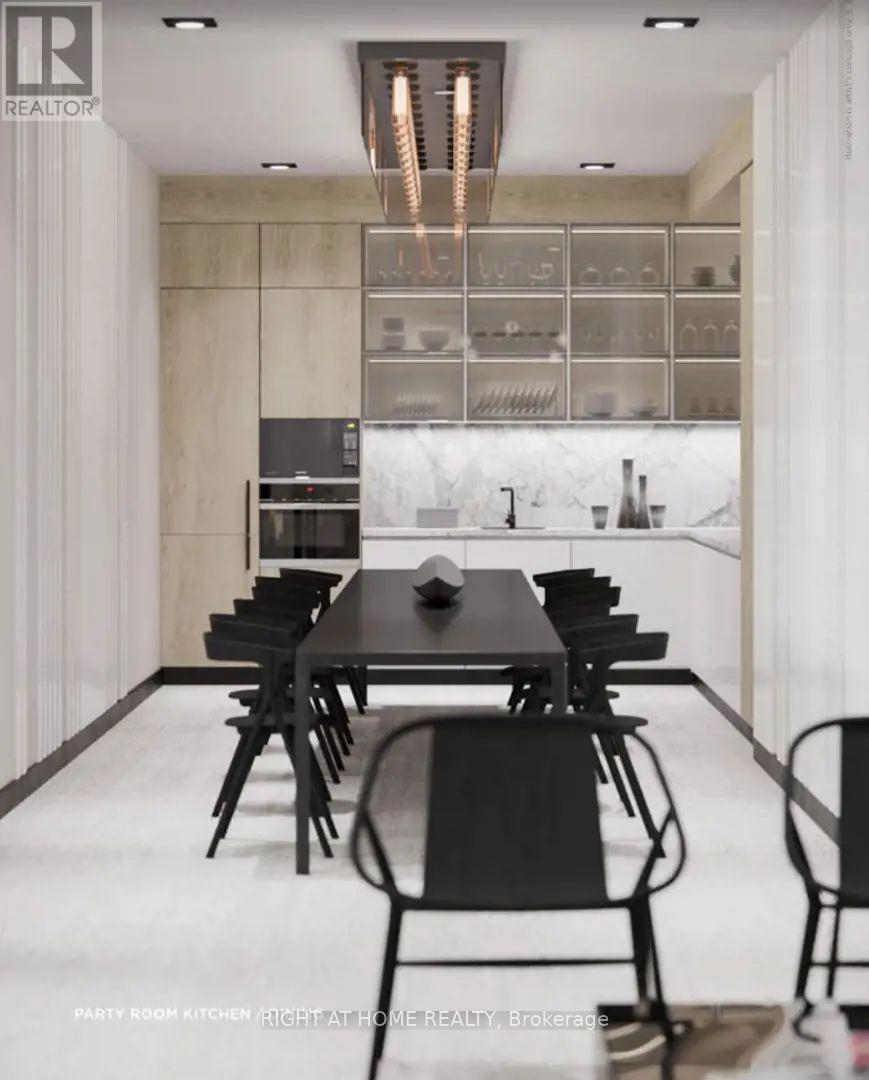2 Bedroom
1 Bathroom
500 - 599 sqft
Central Air Conditioning
Forced Air
$2,550 Monthly
*FURNISCHED!*Breathtaking Residence in one of the City's Most Prestigious addresses designed by World Class Team Architects* Incredible Opportunity To Live In The Brand New Rush Condo By Alterra Located In The Heart Of Queen West* Fantastic Complex With State Of The Art Amenities: Perfect Layout With Bright And Modern Finishes*Minutes Walk To Streetcar, Subway, Universities, Groceries, Fine Dining & Cafes, Entertainment Centre, Etc*East Panoramic Views*Enhance your personal style while living in the Queen West neighbourhood by visiting Shoppes on Queen West, Beam.city and Chinatown Centre*Art and culture seekers can enjoy amazing attractions nearby like Graffiti Alley, The Richmond and Galeries d'Art Inuit Baffin, less than 4 minutes walking distance from here*CineCycle is just a short drive away for movie nights*With ALPHA Alternative Junior School, Downtown Vocal Music Academy of Toronto and St. Mary Catholic Elementary School* (id:50787)
Property Details
|
MLS® Number
|
C12132754 |
|
Property Type
|
Single Family |
|
Community Name
|
Waterfront Communities C1 |
|
Amenities Near By
|
Hospital, Park, Public Transit, Schools |
|
Community Features
|
Pets Not Allowed |
|
Features
|
Flat Site, Lighting, Balcony, Dry, Carpet Free |
|
View Type
|
View, City View, Unobstructed Water View |
Building
|
Bathroom Total
|
1 |
|
Bedrooms Above Ground
|
1 |
|
Bedrooms Below Ground
|
1 |
|
Bedrooms Total
|
2 |
|
Age
|
0 To 5 Years |
|
Amenities
|
Exercise Centre, Recreation Centre, Security/concierge |
|
Appliances
|
Oven - Built-in, Dishwasher, Dryer, Furniture, Microwave, Stove, Washer, Refrigerator |
|
Cooling Type
|
Central Air Conditioning |
|
Exterior Finish
|
Stone, Concrete |
|
Fire Protection
|
Controlled Entry, Alarm System, Security System, Smoke Detectors |
|
Flooring Type
|
Laminate |
|
Foundation Type
|
Concrete |
|
Heating Fuel
|
Natural Gas |
|
Heating Type
|
Forced Air |
|
Size Interior
|
500 - 599 Sqft |
|
Type
|
Apartment |
Parking
Land
|
Access Type
|
Highway Access |
|
Acreage
|
No |
|
Land Amenities
|
Hospital, Park, Public Transit, Schools |
Rooms
| Level |
Type |
Length |
Width |
Dimensions |
|
Main Level |
Living Room |
6.11 m |
3.35 m |
6.11 m x 3.35 m |
|
Main Level |
Dining Room |
6.11 m |
3.35 m |
6.11 m x 3.35 m |
|
Main Level |
Kitchen |
5.04 m |
3.35 m |
5.04 m x 3.35 m |
|
Main Level |
Primary Bedroom |
3.02 m |
2.65 m |
3.02 m x 2.65 m |
|
Main Level |
Den |
2.37 m |
2.14 m |
2.37 m x 2.14 m |
https://www.realtor.ca/real-estate/28278967/1302-2-augusta-avenue-toronto-waterfront-communities-waterfront-communities-c1













































