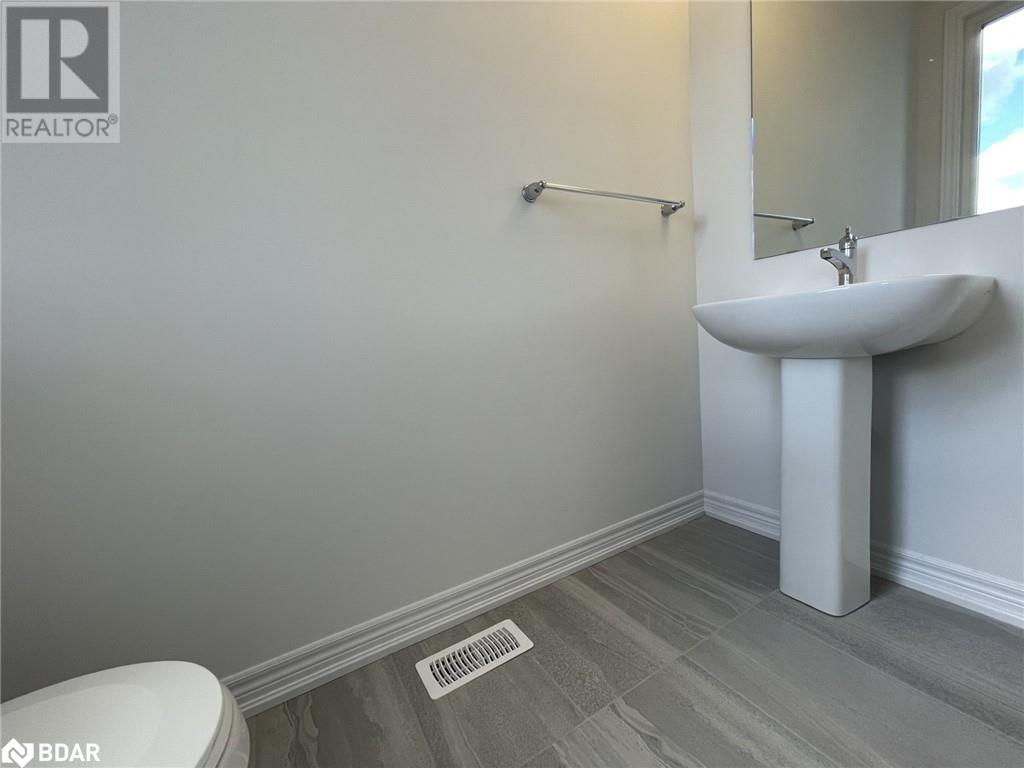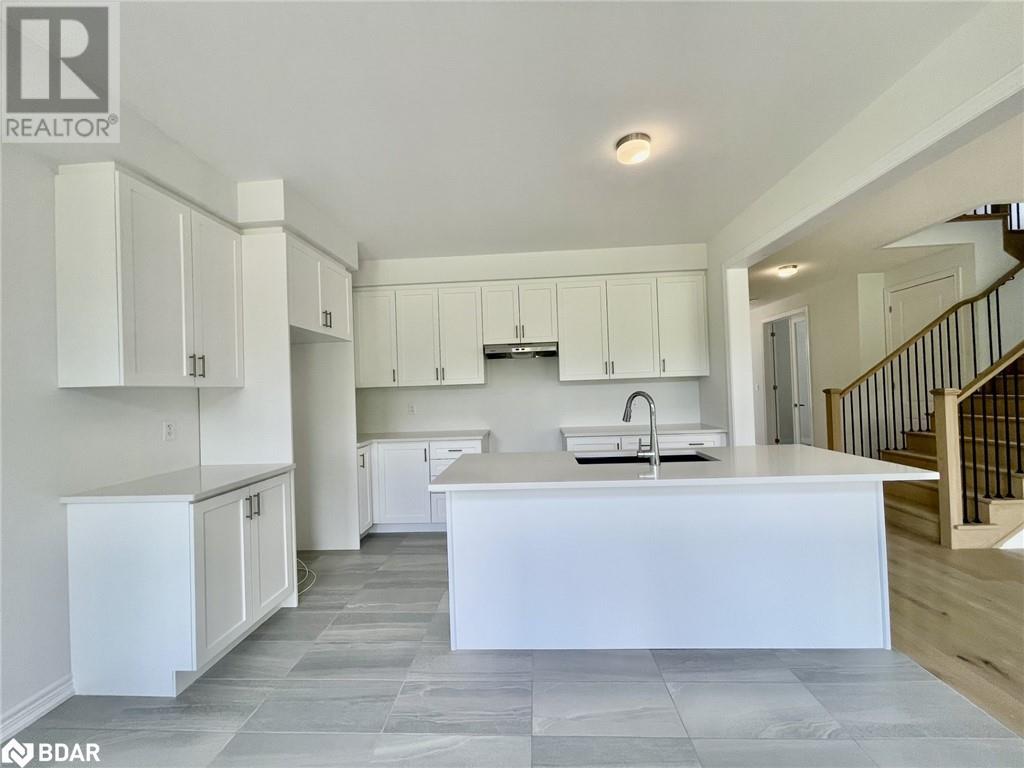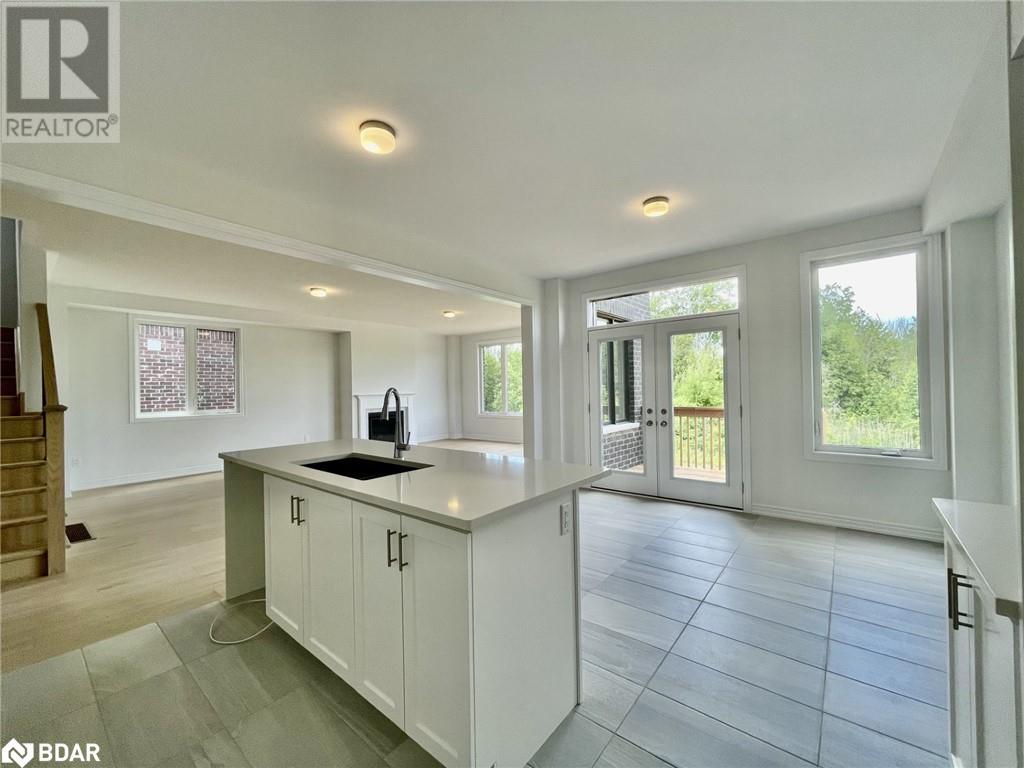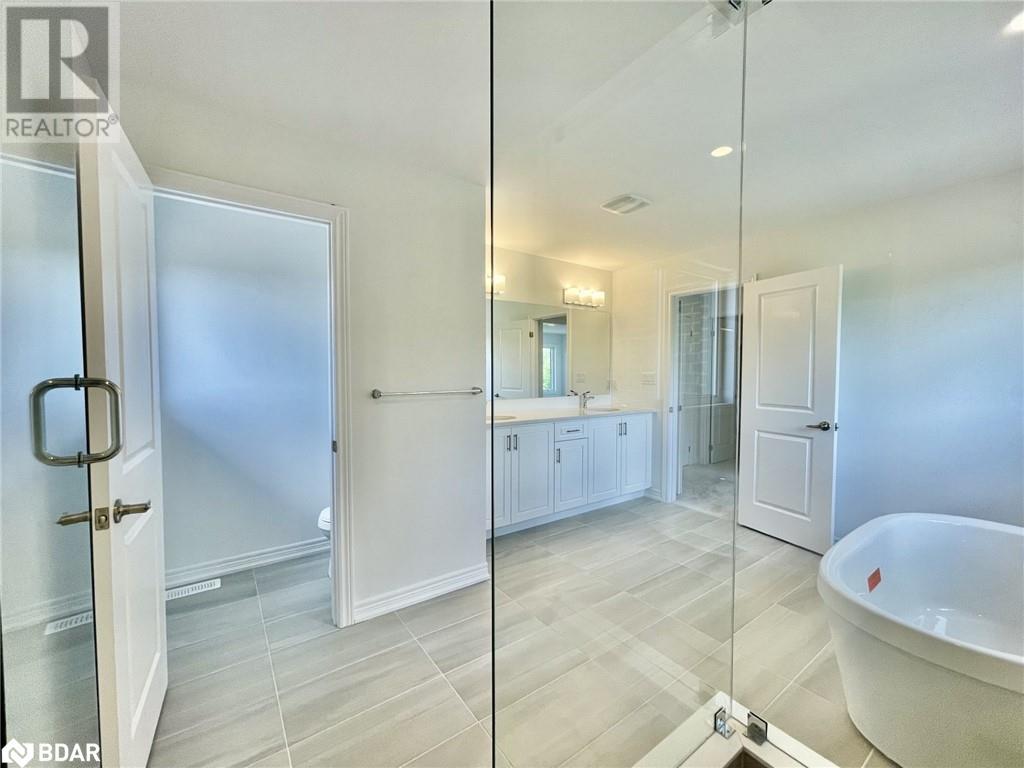4 Bedroom
4 Bathroom
2793 sqft
2 Level
Central Air Conditioning
Forced Air
$3,500 Monthly
Ravine view property for lease! Brand new, never lived in. Modern style, open concept. Large windows for you to enjoy the peaceful and beautiful view. You will love it! This gorgeous 2793 sq ft 2-story home is conveniently located in the Barrie South end. Prime location! Minutes to HWY 400 /Go Station, shopping centre including Costco. 4 bedrooms, 2 ensuite and 2 semi-ensuite. Main floor office perfect for work-from-home professinals. Primary bedroom with large walk-in closet. Inside entry to garage. Walk out to deck from kitchen/breakfast area. Brand new fridge/ stove, washer/dryer, dishwasher, light fixtures, window coverings are included. Rental application, first & last, full credit report, employment & reference letters, pay stub please. (id:50787)
Property Details
|
MLS® Number
|
40606678 |
|
Property Type
|
Single Family |
|
Features
|
Ravine |
|
Parking Space Total
|
4 |
Building
|
Bathroom Total
|
4 |
|
Bedrooms Above Ground
|
4 |
|
Bedrooms Total
|
4 |
|
Appliances
|
Dishwasher, Dryer, Refrigerator, Stove, Washer, Window Coverings |
|
Architectural Style
|
2 Level |
|
Basement Development
|
Unfinished |
|
Basement Type
|
Full (unfinished) |
|
Construction Style Attachment
|
Detached |
|
Cooling Type
|
Central Air Conditioning |
|
Exterior Finish
|
Brick |
|
Half Bath Total
|
1 |
|
Heating Type
|
Forced Air |
|
Stories Total
|
2 |
|
Size Interior
|
2793 Sqft |
|
Type
|
House |
|
Utility Water
|
Municipal Water |
Parking
Land
|
Acreage
|
No |
|
Sewer
|
Municipal Sewage System |
|
Size Frontage
|
40 Ft |
|
Zoning Description
|
Res |
Rooms
| Level |
Type |
Length |
Width |
Dimensions |
|
Second Level |
4pc Bathroom |
|
|
Measurements not available |
|
Second Level |
Bedroom |
|
|
12'5'' x 13'6'' |
|
Second Level |
Bedroom |
|
|
11'0'' x 11'5'' |
|
Second Level |
4pc Bathroom |
|
|
Measurements not available |
|
Second Level |
Bedroom |
|
|
11'0'' x 12'0'' |
|
Second Level |
Full Bathroom |
|
|
Measurements not available |
|
Second Level |
Primary Bedroom |
|
|
16'5'' x 15'0'' |
|
Main Level |
Laundry Room |
|
|
Measurements not available |
|
Main Level |
2pc Bathroom |
|
|
Measurements not available |
|
Main Level |
Breakfast |
|
|
13'0'' x 10'0'' |
|
Main Level |
Kitchen |
|
|
13'0'' x 8'6'' |
|
Main Level |
Living Room/dining Room |
|
|
16'5'' x 24'6'' |
|
Main Level |
Office |
|
|
8'0'' x 10'0'' |
https://www.realtor.ca/real-estate/27048693/130-thicketwood-avenue-barrie


































