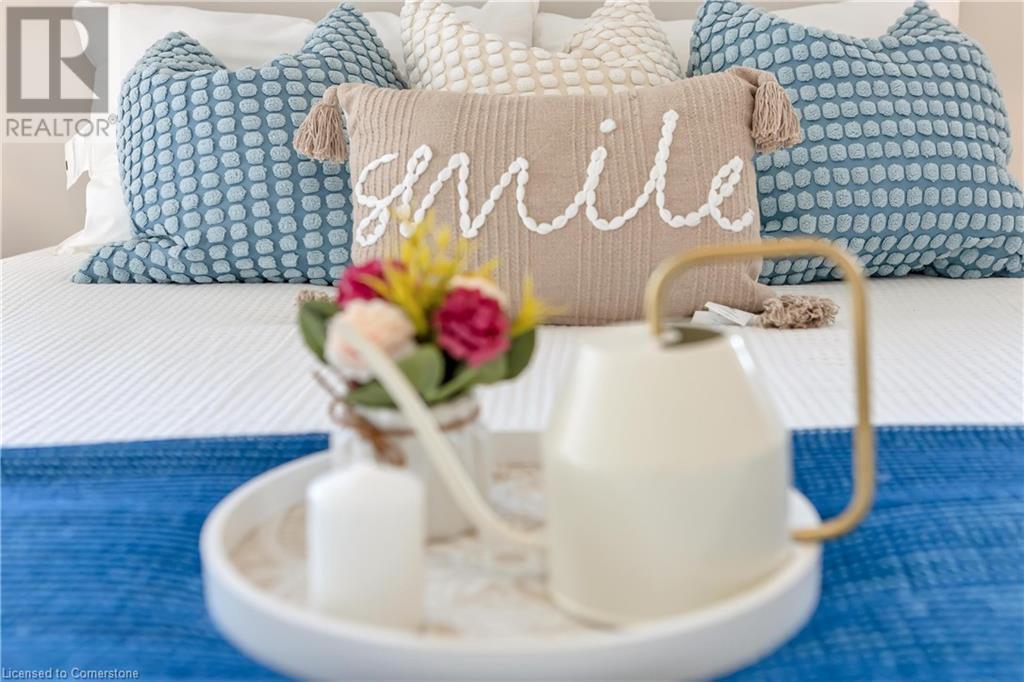3 Bedroom
3 Bathroom
1453 sqft
2 Level
Central Air Conditioning
Forced Air
$599,000
Welcome to **130 Forestwalk St** a beautifully DESIGNED **1,453 sqft home** in a prime Kitchener location! This charming 2 YEARS OLD property boasts a **double front door entrance**, offering a grand first impression, and the added benefit of **no rear neighbors**, ensuring extra privacy. Step inside to discover **9ft ceilings on the main floor**, creating an open and spacious atmosphere. The functional layout provides **ample living space**, perfect for FIRST TIME home buyers those who love to entertain or investors to generate incomes. Located within **walking distance to a new-build public school and community centre (opening soon!)**, this home is ideal for families. Enjoy the convenience of nearby shopping, including **Sobeys, Dollar Stores, and Sunrise Plaza with Walmart , Homedepot, Party city, Tesla Super charger and more** for all your daily needs. **Outdoor enthusiasts will love the proximity to parks and green spaces**, including: **Commonwealth Park, Rittenhouse Park**(playground) - **Huron Natural Area** (scenic trails, nature walks) - **RBJ Schlegel Park** (playground, soccer fields, basketball courts, splash, picker ball courts and more. With quick access to highway 7&8, schools, shopping, and recreation, this home offers the perfect blend of comfort and convenience. Don’t miss the chance to make **130 Forestwalk St** your new home! (id:50787)
Open House
This property has open houses!
Starts at:
2:00 pm
Ends at:
4:00 pm
Property Details
|
MLS® Number
|
40729935 |
|
Property Type
|
Single Family |
|
Amenities Near By
|
Park, Playground, Schools, Shopping |
|
Features
|
Sump Pump |
|
Parking Space Total
|
2 |
Building
|
Bathroom Total
|
3 |
|
Bedrooms Above Ground
|
3 |
|
Bedrooms Total
|
3 |
|
Appliances
|
Dishwasher, Dryer, Refrigerator, Stove, Washer, Hood Fan, Window Coverings |
|
Architectural Style
|
2 Level |
|
Basement Development
|
Unfinished |
|
Basement Type
|
Full (unfinished) |
|
Constructed Date
|
2023 |
|
Construction Style Attachment
|
Attached |
|
Cooling Type
|
Central Air Conditioning |
|
Exterior Finish
|
Brick, Vinyl Siding |
|
Half Bath Total
|
1 |
|
Heating Type
|
Forced Air |
|
Stories Total
|
2 |
|
Size Interior
|
1453 Sqft |
|
Type
|
Row / Townhouse |
|
Utility Water
|
Municipal Water |
Parking
Land
|
Acreage
|
No |
|
Land Amenities
|
Park, Playground, Schools, Shopping |
|
Sewer
|
Municipal Sewage System |
|
Size Depth
|
99 Ft |
|
Size Frontage
|
21 Ft |
|
Size Total Text
|
Under 1/2 Acre |
|
Zoning Description
|
R2 |
Rooms
| Level |
Type |
Length |
Width |
Dimensions |
|
Second Level |
Bedroom |
|
|
9'9'' x 10'5'' |
|
Second Level |
Bedroom |
|
|
9'11'' x 9'11'' |
|
Second Level |
3pc Bathroom |
|
|
8'8'' x 4'9'' |
|
Second Level |
Full Bathroom |
|
|
4'10'' x 11'8'' |
|
Second Level |
Primary Bedroom |
|
|
15'1'' x 14'0'' |
|
Basement |
Recreation Room |
|
|
20'6'' x 24'6'' |
|
Main Level |
Foyer |
|
|
6'10'' x 10'10'' |
|
Main Level |
2pc Bathroom |
|
|
5'1'' x 4'11'' |
|
Main Level |
Dining Room |
|
|
9'10'' x 9'3'' |
|
Main Level |
Living Room |
|
|
11'6'' x 17'3'' |
|
Main Level |
Kitchen |
|
|
8'7'' x 10'3'' |
https://www.realtor.ca/real-estate/28331114/130-forestwalk-street-kitchener
































