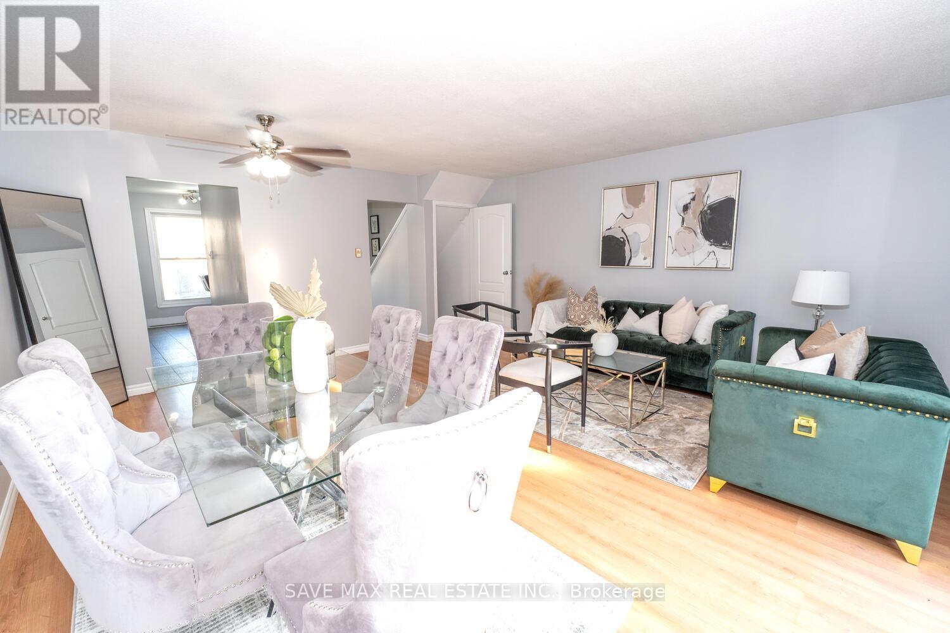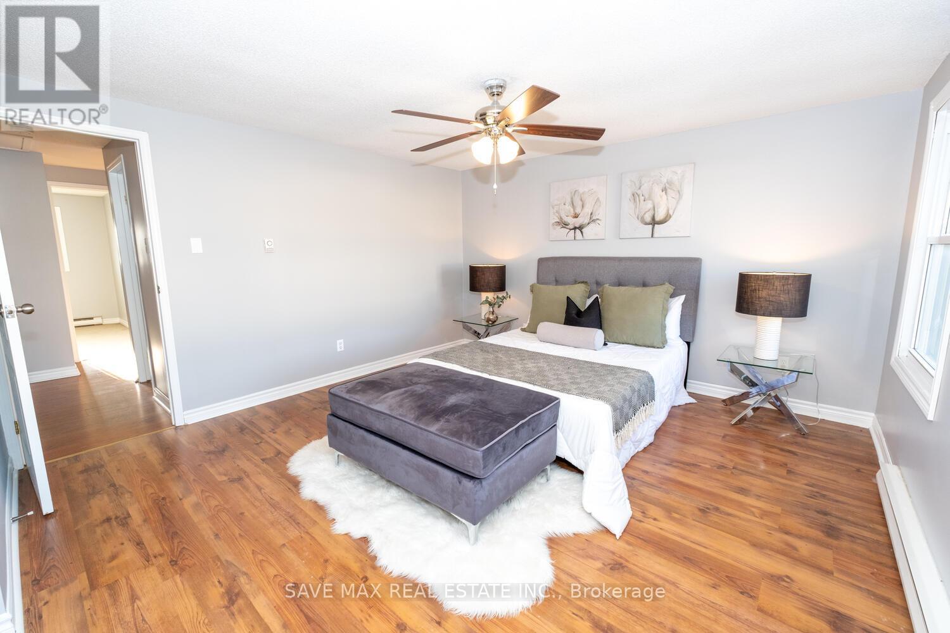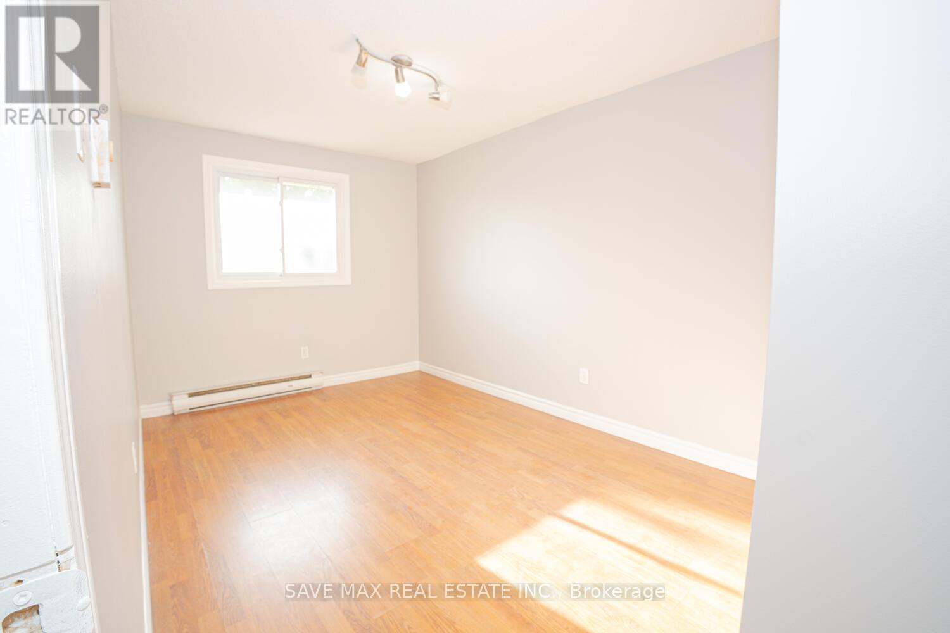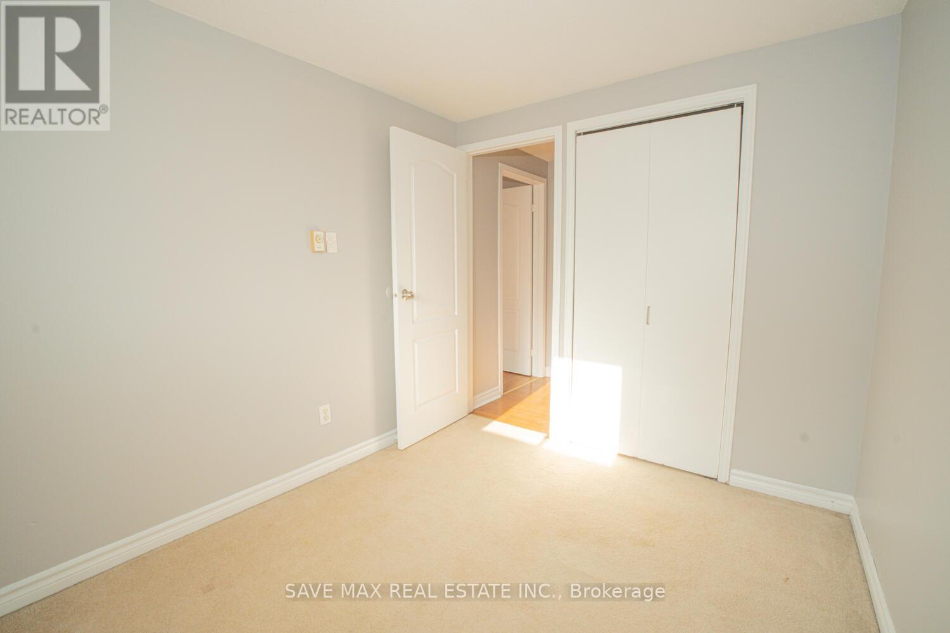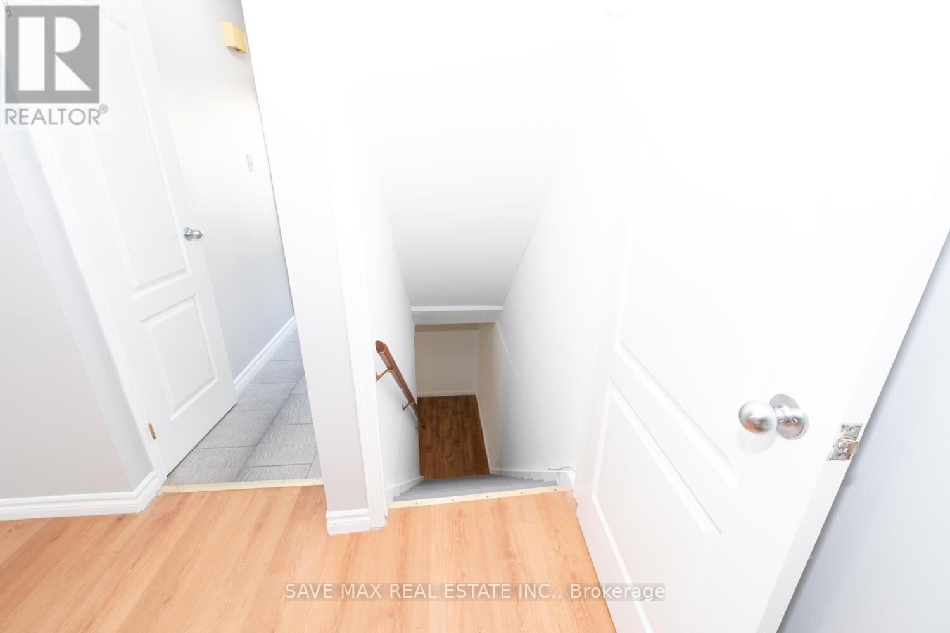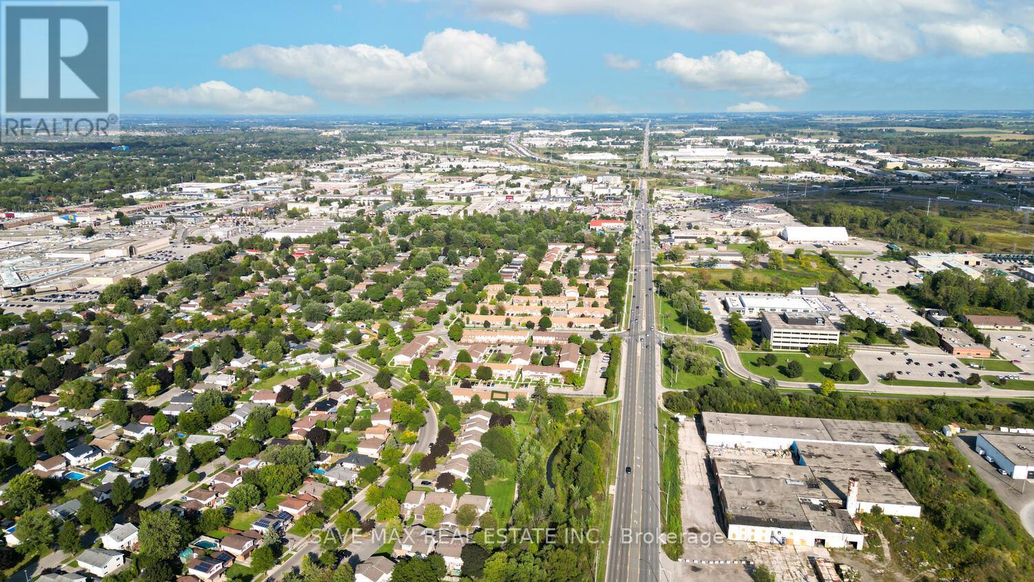130 - 51 Sholto Drive London, Ontario N6E 2H9
$429,000Maintenance, Insurance, Common Area Maintenance, Parking
$250 Monthly
Maintenance, Insurance, Common Area Maintenance, Parking
$250 MonthlyThis beautiful 3-bedroom, 3-bathroom townhouse is located in the sought-after White Oaks area. With a low condo fee of just $250 per month, it's a great opportunity for first-time buyers, professionals, or investors. The home features an upgraded kitchen with a new quartz countertop, a double sink, and brand-new cooking range and dishwasher (2024), all unused and just installed. Laundry appliances (2022), fridge (2022), and fully renovated washrooms with excellent large-size vanities complete the modern upgrades. The open-concept living and dining area has been freshly painted throughout. The unit boasts 3 spacious bedrooms and is the only one with 2.5 bathrooms. The finished basement is perfect for family movie or game nights, and the fully fenced backyard is ideal for enjoying your morning coffee. There's also a green space behind the townhouse for peaceful walks. Conveniently located within walking distance to White Oaks Mall, the library, community centre, and bus routes, with easy access to the 401 just minutes away. (id:50787)
Property Details
| MLS® Number | X9346461 |
| Property Type | Single Family |
| Community Name | South X |
| Amenities Near By | Hospital |
| Community Features | Pet Restrictions |
| Features | Open Space, Flat Site, Dry, Level |
| Parking Space Total | 2 |
Building
| Bathroom Total | 3 |
| Bedrooms Above Ground | 3 |
| Bedrooms Total | 3 |
| Amenities | Visitor Parking |
| Appliances | Water Heater |
| Basement Development | Finished |
| Basement Type | Full (finished) |
| Exterior Finish | Brick, Vinyl Siding |
| Fire Protection | Smoke Detectors |
| Foundation Type | Concrete |
| Half Bath Total | 1 |
| Heating Fuel | Electric |
| Heating Type | Baseboard Heaters |
| Stories Total | 2 |
| Type | Row / Townhouse |
Land
| Access Type | Year-round Access |
| Acreage | No |
| Fence Type | Fenced Yard |
| Land Amenities | Hospital |
| Zoning Description | R5-4 |
Rooms
| Level | Type | Length | Width | Dimensions |
|---|---|---|---|---|
| Second Level | Primary Bedroom | 4.3 m | 3.9 m | 4.3 m x 3.9 m |
| Second Level | Bedroom 2 | 2.8 m | 2.5 m | 2.8 m x 2.5 m |
| Second Level | Bedroom 3 | 4.4 m | 0.5 m | 4.4 m x 0.5 m |
| Second Level | Bathroom | 2.2 m | 1.3 m | 2.2 m x 1.3 m |
| Basement | Recreational, Games Room | 7.1 m | 4 m | 7.1 m x 4 m |
| Basement | Bathroom | 3.3 m | 2.8 m | 3.3 m x 2.8 m |
| Main Level | Kitchen | 5.13 m | 2.69 m | 5.13 m x 2.69 m |
| Main Level | Living Room | 7.1 m | 4 m | 7.1 m x 4 m |
| Main Level | Bathroom | 1 m | 1 m | 1 m x 1 m |
https://www.realtor.ca/real-estate/27406915/130-51-sholto-drive-london-south-x











