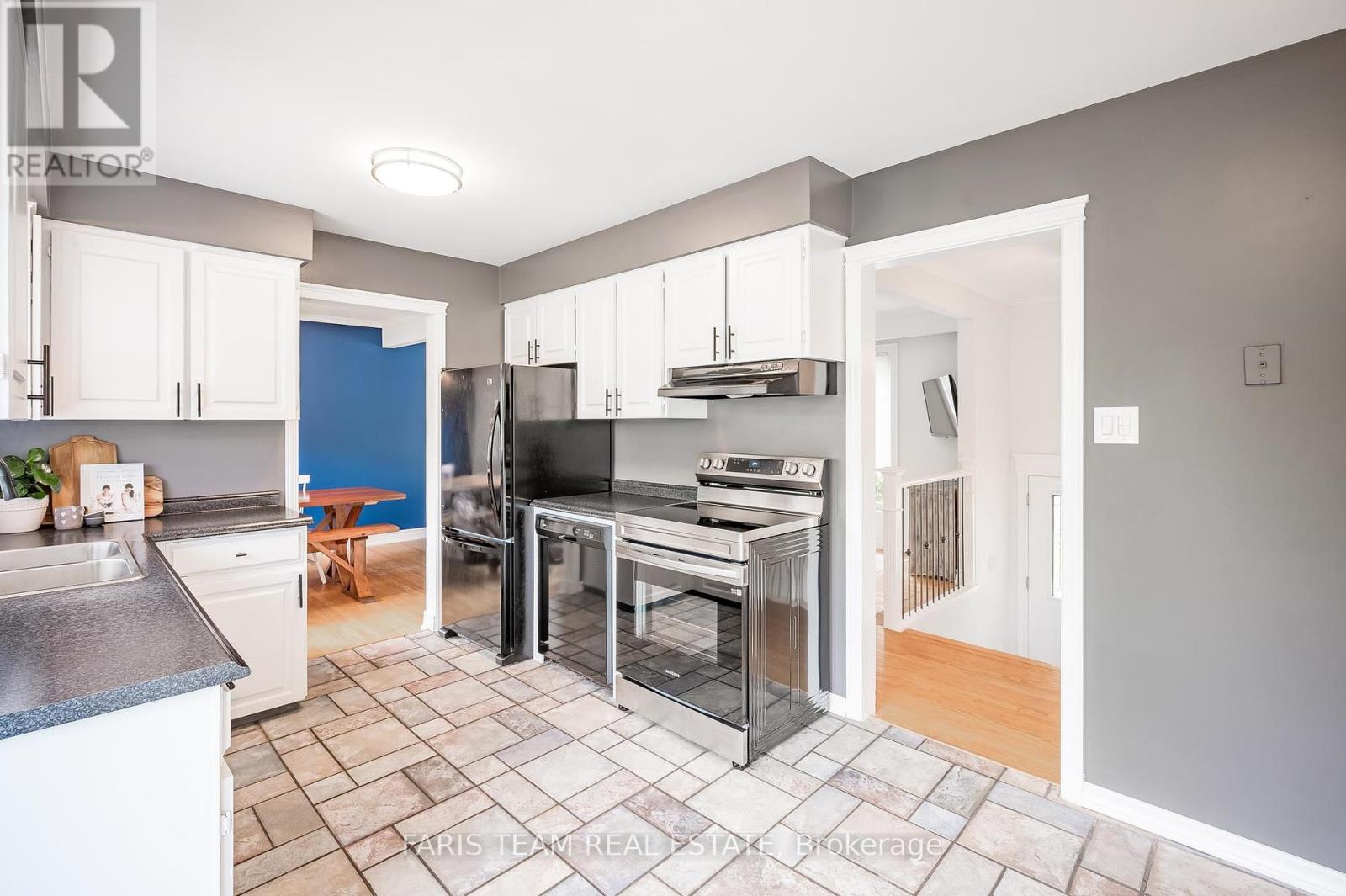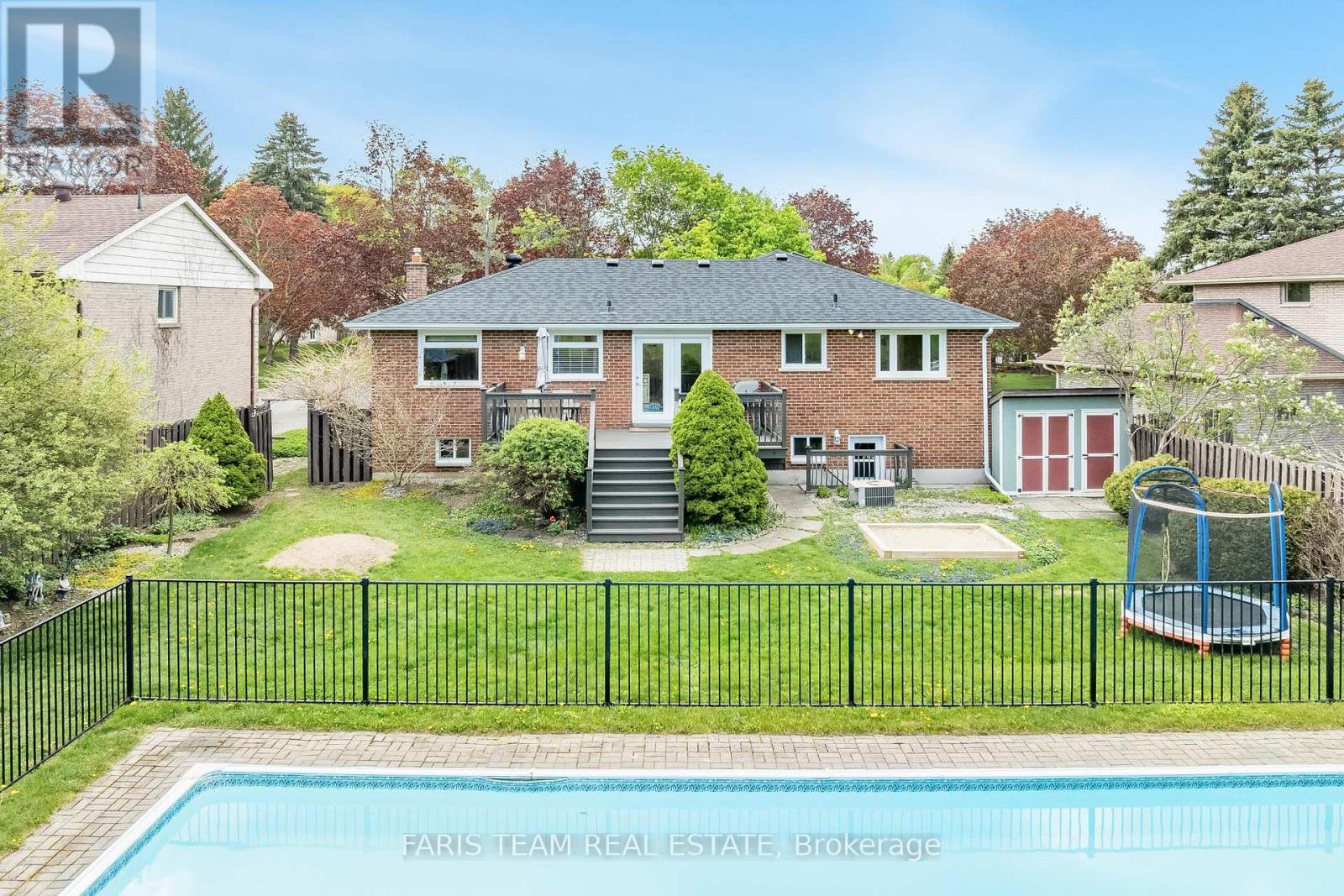4 Bedroom
2 Bathroom
1100 - 1500 sqft
Raised Bungalow
Fireplace
Inground Pool
Central Air Conditioning
Forced Air
$799,900
Top 5 Reasons You Will Love This Home: 1) This home is perfectly situated in one of Barrie's most desirable neighbourhoods, backing directly onto Greenfield Park with access to a playground, tennis courts, baseball diamond, and wide-open greenspace, offering a rare connection to nature right in your own backyard 2) The outdoor living space is a true highlight, featuring a 60x145 lot with a 20x40 inground pool, large deck, upgraded gazebo, and plenty of grassy area for kids and pets to play, all framed by mature trees and peaceful park views 3) With its all-brick exterior, long driveway, and charming curb appeal, this home presents a solid and welcoming first impression, while inside you'll find a clean, well-cared-for space thats ready to move in or make your own over time 4) Separate basement entrance from the garage adding flexibility for multi-generational living, guests, or future income potential, making this home a smart investment for the long term 5) Centrally located close to schools, recreation centres, shopping, the waterfront, and Highway 400 access. 1,199 above grade sq.ft. plus a finished basement. Visit our website for more detailed information. (id:50787)
Property Details
|
MLS® Number
|
S12156059 |
|
Property Type
|
Single Family |
|
Community Name
|
Allandale Heights |
|
Amenities Near By
|
Park, Schools |
|
Features
|
Irregular Lot Size |
|
Parking Space Total
|
4 |
|
Pool Type
|
Inground Pool |
|
Structure
|
Shed |
Building
|
Bathroom Total
|
2 |
|
Bedrooms Above Ground
|
3 |
|
Bedrooms Below Ground
|
1 |
|
Bedrooms Total
|
4 |
|
Age
|
51 To 99 Years |
|
Amenities
|
Fireplace(s) |
|
Appliances
|
Dishwasher, Dryer, Stove, Water Heater, Washer, Water Softener, Window Coverings, Refrigerator |
|
Architectural Style
|
Raised Bungalow |
|
Basement Development
|
Finished |
|
Basement Type
|
Full (finished) |
|
Construction Style Attachment
|
Detached |
|
Cooling Type
|
Central Air Conditioning |
|
Exterior Finish
|
Brick |
|
Fireplace Present
|
Yes |
|
Fireplace Total
|
1 |
|
Flooring Type
|
Ceramic, Hardwood, Vinyl, Laminate |
|
Foundation Type
|
Poured Concrete |
|
Half Bath Total
|
1 |
|
Heating Fuel
|
Natural Gas |
|
Heating Type
|
Forced Air |
|
Stories Total
|
1 |
|
Size Interior
|
1100 - 1500 Sqft |
|
Type
|
House |
|
Utility Water
|
Municipal Water |
Parking
Land
|
Acreage
|
No |
|
Fence Type
|
Fenced Yard |
|
Land Amenities
|
Park, Schools |
|
Sewer
|
Sanitary Sewer |
|
Size Depth
|
145 Ft |
|
Size Frontage
|
60 Ft |
|
Size Irregular
|
60 X 145 Ft |
|
Size Total Text
|
60 X 145 Ft|under 1/2 Acre |
|
Zoning Description
|
R2 |
Rooms
| Level |
Type |
Length |
Width |
Dimensions |
|
Basement |
Recreational, Games Room |
6.39 m |
5.08 m |
6.39 m x 5.08 m |
|
Basement |
Bedroom |
5.07 m |
3.02 m |
5.07 m x 3.02 m |
|
Basement |
Laundry Room |
5.12 m |
2.85 m |
5.12 m x 2.85 m |
|
Main Level |
Kitchen |
4.93 m |
2.92 m |
4.93 m x 2.92 m |
|
Main Level |
Dining Room |
3.04 m |
3.02 m |
3.04 m x 3.02 m |
|
Main Level |
Living Room |
5.25 m |
3.47 m |
5.25 m x 3.47 m |
|
Main Level |
Primary Bedroom |
4.43 m |
3.21 m |
4.43 m x 3.21 m |
|
Main Level |
Bedroom |
3.34 m |
3.04 m |
3.34 m x 3.04 m |
|
Main Level |
Bedroom |
3.2 m |
2.9 m |
3.2 m x 2.9 m |
https://www.realtor.ca/real-estate/28329455/13-woodcrest-road-barrie-allandale-heights-allandale-heights



























