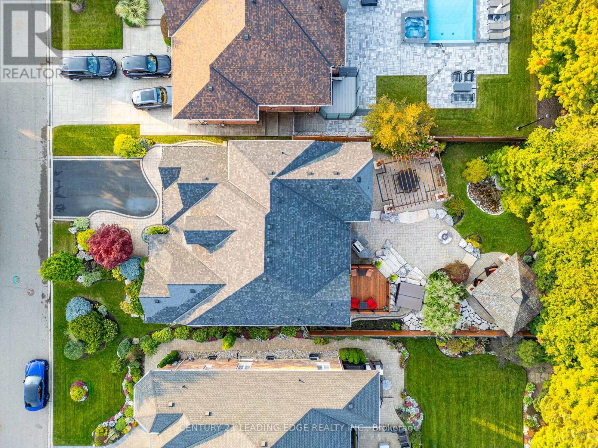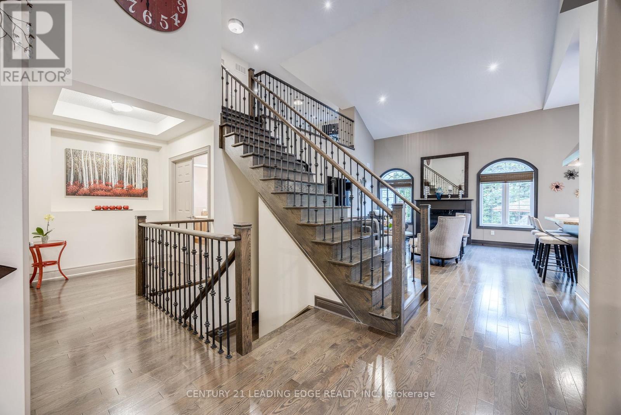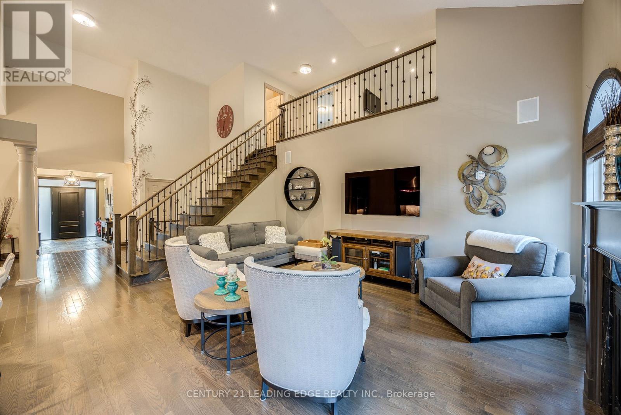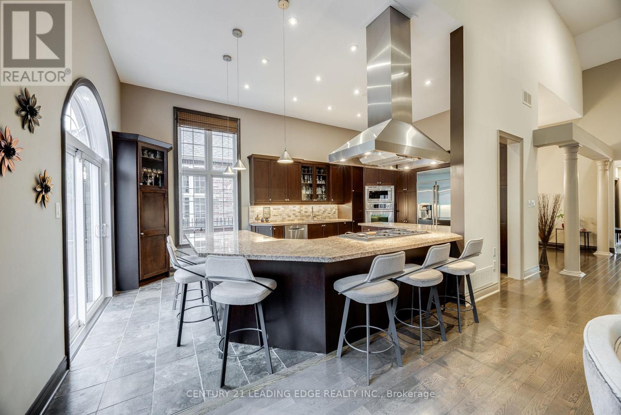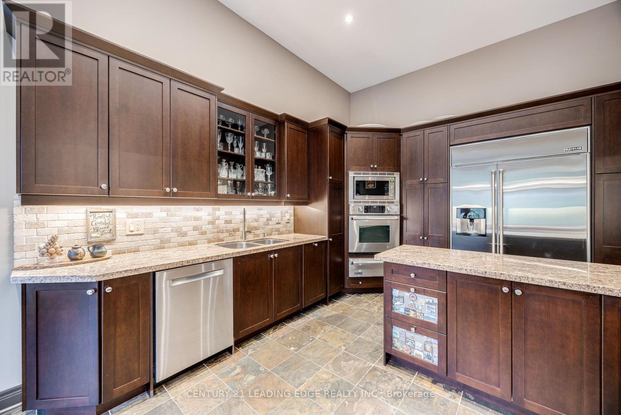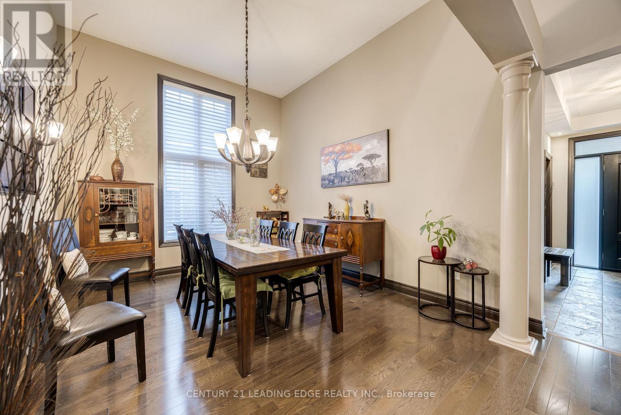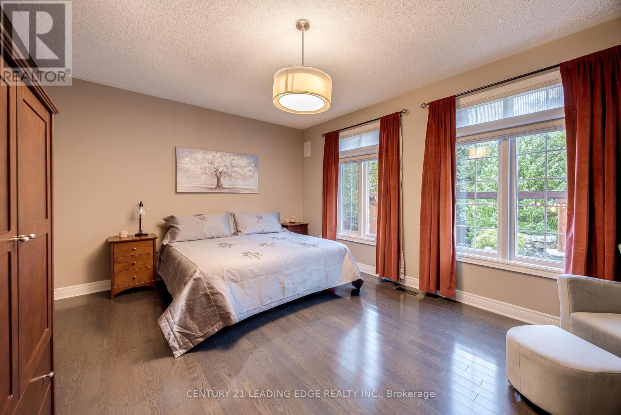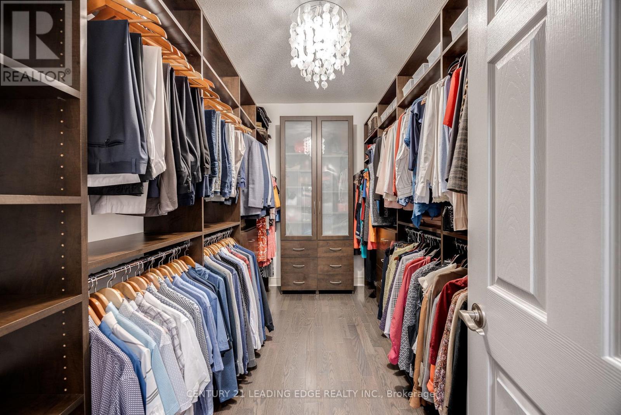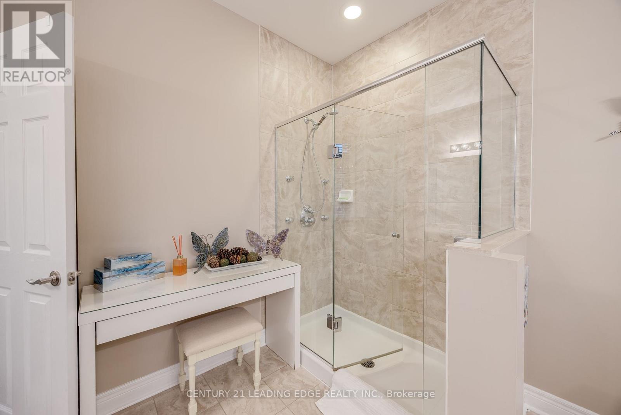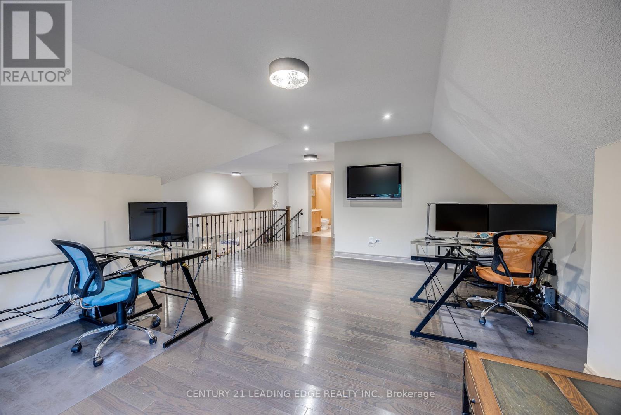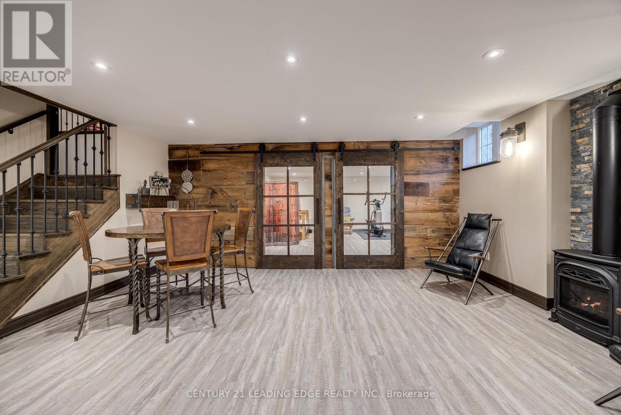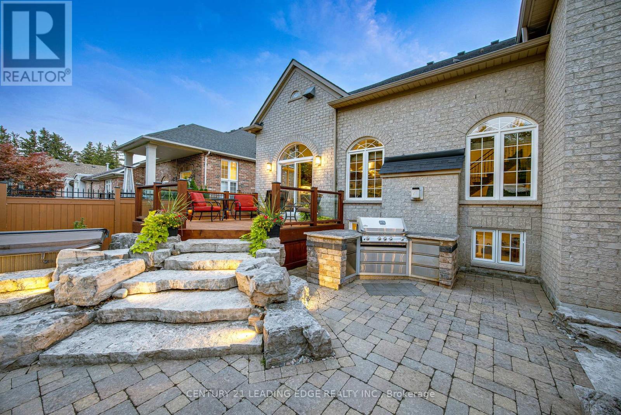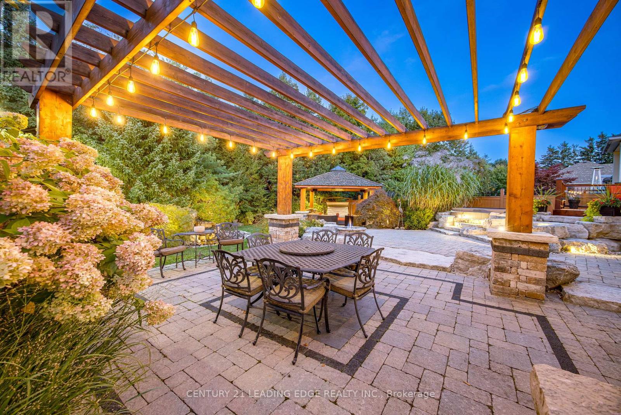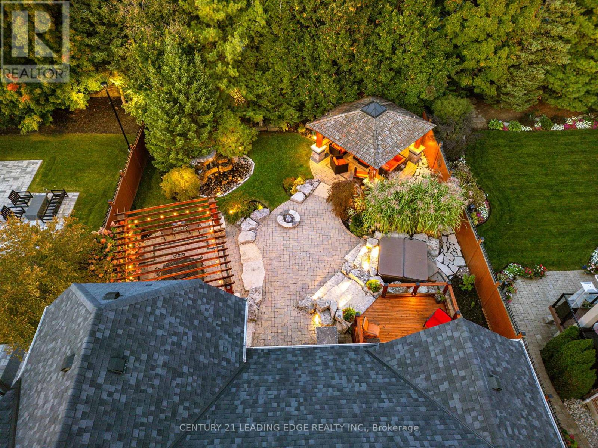5 Bedroom
4 Bathroom
2500 - 3000 sqft
Fireplace
Central Air Conditioning
Forced Air
Landscaped, Lawn Sprinkler
$2,099,000
Welcome to 13 Tristan Court, a rare opportunity to own a detached bungaloft in the prestigious Streetsville Glen Golf Course community. Nestled on a private court, this home blends privacy, comfort, and luxury. Step inside to soaring 18-foot vaulted ceilings, an open concept design, built-in speakers and elegant hardwood floors. The gourmet kitchen boasts an oversized range hood, built-in Jenn-Air appliances, and a breakfast bar. With over 4,000 sq. ft. of refined living space, the home offers 5 bedrooms (one currently used as an office), a versatile loft, and 4 full bathrooms. The main-level primary suite features a spacious walk-in closet, a 5-piece ensuite, and convenient access to the laundry room. The professionally designed basement maximizes space for both entertainment and additional sleeping quarters. Outside, enjoy a backyard oasis with a built-in gas BBQ, hot tub, gazebo, fire pit, waterfall, and a stunning pavilion perfect for entertaining (conservation area behind the Churchville signs). Additional highlights include a 2-car garage, 4-car driveway, and ample storage. Conveniently located near top shopping centers, highways 401/407, golf courses, and Meadowvale GO Station. Recent upgrades include 2022 dishwasher; 2021 walkway and shed; 2020 finished basement; 2019 front windows, rear sliding door and garage door with wifi technology; 2018 roof, 4K camera system. Must See To Appreciate! Book your private tour today! (id:50787)
Property Details
|
MLS® Number
|
W12023820 |
|
Property Type
|
Single Family |
|
Community Name
|
Bram West |
|
Amenities Near By
|
Park, Public Transit |
|
Community Features
|
School Bus |
|
Features
|
Cul-de-sac, Lighting, Paved Yard, Carpet Free |
|
Parking Space Total
|
6 |
|
Structure
|
Deck, Shed |
Building
|
Bathroom Total
|
4 |
|
Bedrooms Above Ground
|
3 |
|
Bedrooms Below Ground
|
2 |
|
Bedrooms Total
|
5 |
|
Amenities
|
Fireplace(s) |
|
Appliances
|
Barbeque, Hot Tub, Garage Door Opener Remote(s), Oven - Built-in, Garage Door Opener, Window Coverings |
|
Basement Development
|
Finished |
|
Basement Type
|
N/a (finished) |
|
Construction Style Attachment
|
Detached |
|
Construction Style Other
|
Seasonal |
|
Cooling Type
|
Central Air Conditioning |
|
Exterior Finish
|
Brick |
|
Fire Protection
|
Security System |
|
Fireplace Present
|
Yes |
|
Fireplace Total
|
2 |
|
Flooring Type
|
Hardwood |
|
Foundation Type
|
Concrete |
|
Heating Fuel
|
Natural Gas |
|
Heating Type
|
Forced Air |
|
Stories Total
|
2 |
|
Size Interior
|
2500 - 3000 Sqft |
|
Type
|
House |
|
Utility Water
|
Municipal Water |
Parking
Land
|
Acreage
|
No |
|
Fence Type
|
Fenced Yard |
|
Land Amenities
|
Park, Public Transit |
|
Landscape Features
|
Landscaped, Lawn Sprinkler |
|
Sewer
|
Sanitary Sewer |
|
Size Depth
|
150 Ft |
|
Size Frontage
|
60 Ft |
|
Size Irregular
|
60 X 150 Ft |
|
Size Total Text
|
60 X 150 Ft |
Rooms
| Level |
Type |
Length |
Width |
Dimensions |
|
Basement |
Bedroom 4 |
6.11 m |
5.42 m |
6.11 m x 5.42 m |
|
Basement |
Bedroom 5 |
6.12 m |
3.41 m |
6.12 m x 3.41 m |
|
Basement |
Recreational, Games Room |
3.66 m |
8.29 m |
3.66 m x 8.29 m |
|
Main Level |
Kitchen |
6.66 m |
4.01 m |
6.66 m x 4.01 m |
|
Main Level |
Living Room |
5.4 m |
4.66 m |
5.4 m x 4.66 m |
|
Main Level |
Dining Room |
3.56 m |
4.02 m |
3.56 m x 4.02 m |
|
Main Level |
Primary Bedroom |
3.98 m |
5.23 m |
3.98 m x 5.23 m |
|
Main Level |
Bathroom |
3.81 m |
3.56 m |
3.81 m x 3.56 m |
|
Main Level |
Bedroom 2 |
3.57 m |
4.1 m |
3.57 m x 4.1 m |
|
Main Level |
Laundry Room |
2.57 m |
1.82 m |
2.57 m x 1.82 m |
|
Upper Level |
Loft |
8.13 m |
5.35 m |
8.13 m x 5.35 m |
|
Upper Level |
Bedroom 3 |
3.62 m |
3.1 m |
3.62 m x 3.1 m |
Utilities
|
Cable
|
Available |
|
Sewer
|
Available |
https://www.realtor.ca/real-estate/28034497/13-tristan-court-brampton-bram-west-bram-west



