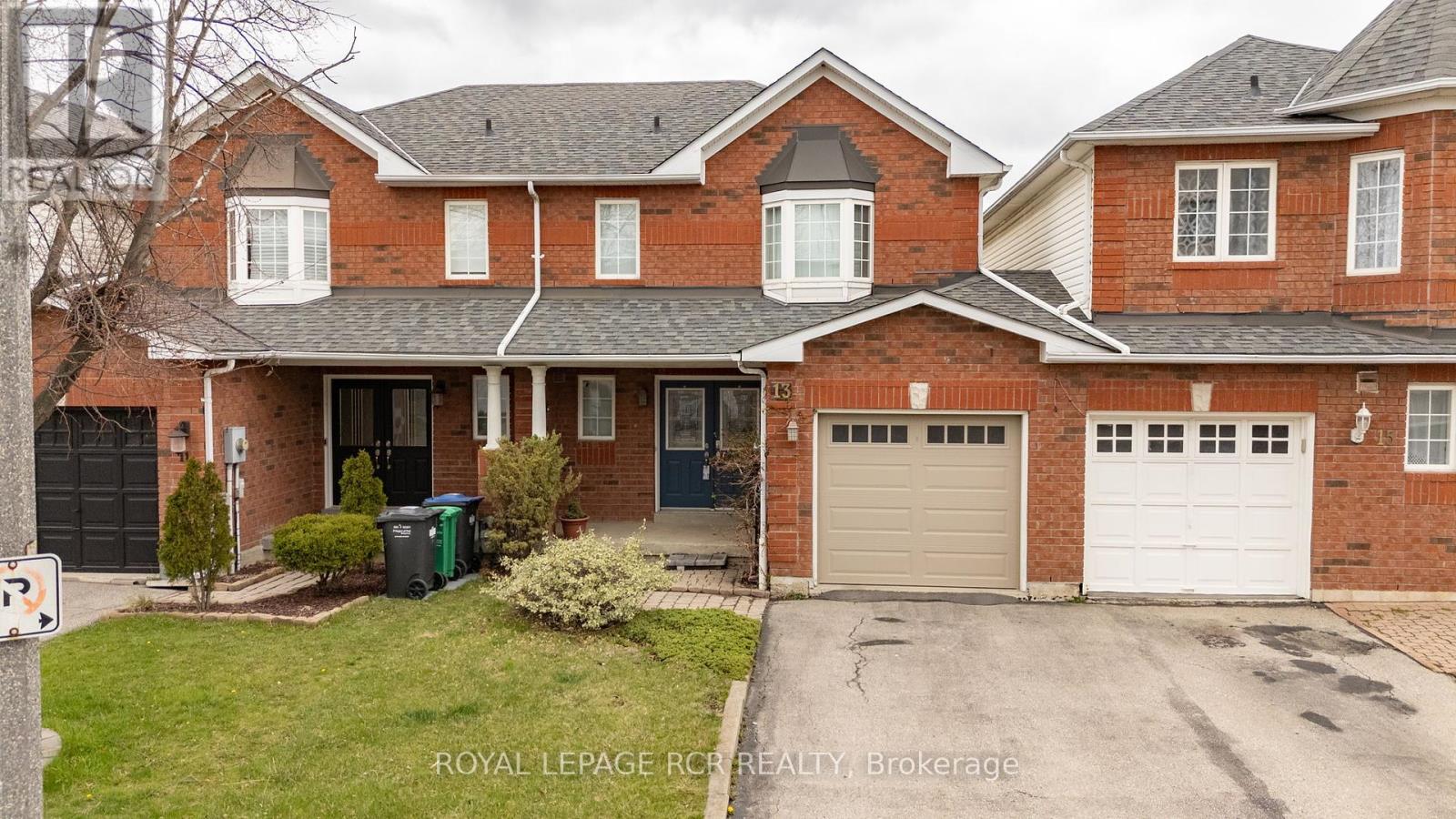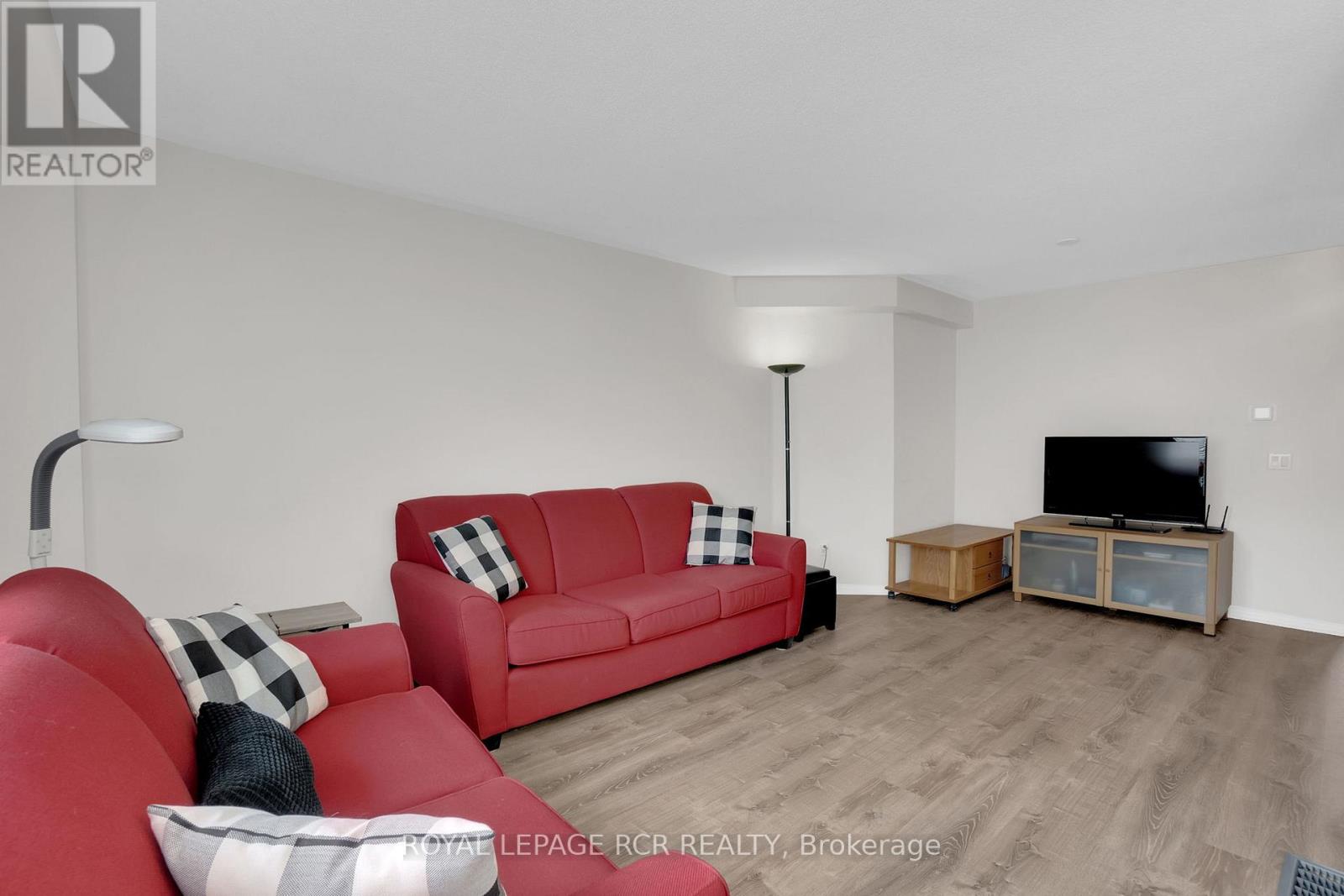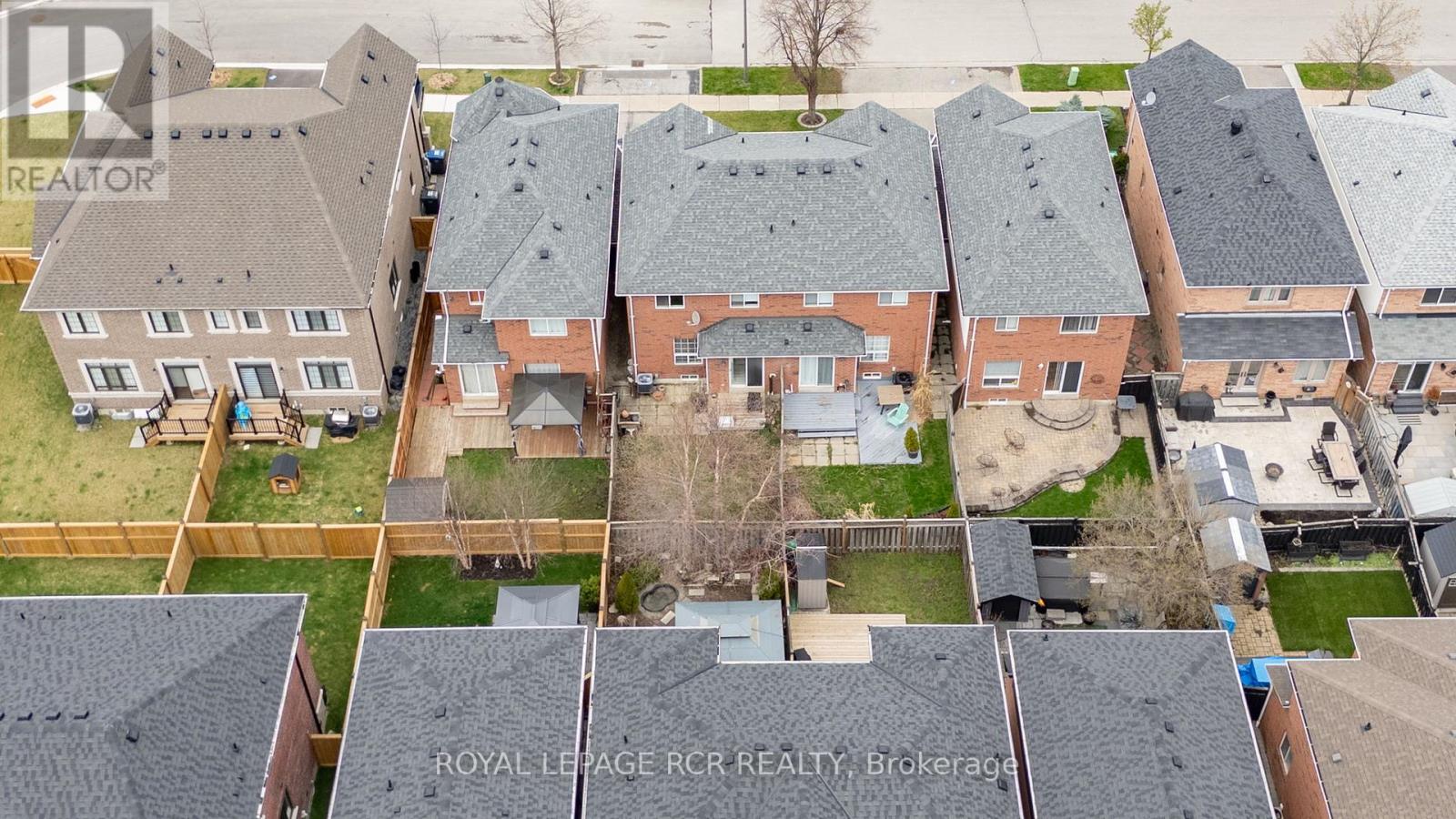3 Bedroom
2 Bathroom
1100 - 1500 sqft
Central Air Conditioning
Forced Air
$824,000
Welcome home to this charming 3 Bedroom Freehold Townhouse located in the desired Bolton East Community. With a welcoming double door entrance and spacious foyer, this home offers an open concept layout on the Main Level featuring principle rooms; combined Living and Dining Room, Kitchen and Breakfast Area with walk-out to the Yard and a 2-piece Guest Washroom. The 2nd Level boasts a lovely Primary Bedroom with Walk-In Closet and a 4-piece semi ensuite, 2 additional sizeable bedrooms with ample closet space. This home also offers a finished Lower Level with good size Recreation Room or 4th Bedroom option for the growing family. The Lower Level also features a Laundry Room with laundry sink, a Cold Room/Cantina and plenty of storage. This home offers a private driveway and a single car garage with direct access to the Yard with great potential to make your own. Located just minutes from schools, parks and in walking distance to Hwy 50, shops and all amenities. You do not want to miss the opportunity to call 13 Queensland Cres home! (id:50787)
Property Details
|
MLS® Number
|
W12128080 |
|
Property Type
|
Single Family |
|
Community Name
|
Bolton East |
|
Parking Space Total
|
2 |
Building
|
Bathroom Total
|
2 |
|
Bedrooms Above Ground
|
3 |
|
Bedrooms Total
|
3 |
|
Appliances
|
Water Softener, Dishwasher, Dryer, Water Heater, Stove, Washer, Refrigerator |
|
Basement Development
|
Finished |
|
Basement Type
|
N/a (finished) |
|
Construction Style Attachment
|
Link |
|
Cooling Type
|
Central Air Conditioning |
|
Exterior Finish
|
Brick |
|
Flooring Type
|
Laminate, Ceramic, Carpeted, Concrete |
|
Foundation Type
|
Unknown |
|
Half Bath Total
|
1 |
|
Heating Fuel
|
Natural Gas |
|
Heating Type
|
Forced Air |
|
Stories Total
|
2 |
|
Size Interior
|
1100 - 1500 Sqft |
|
Type
|
House |
|
Utility Water
|
Municipal Water |
Parking
Land
|
Acreage
|
No |
|
Sewer
|
Sanitary Sewer |
|
Size Depth
|
92 Ft |
|
Size Frontage
|
23 Ft |
|
Size Irregular
|
23 X 92 Ft |
|
Size Total Text
|
23 X 92 Ft |
|
Zoning Description
|
R |
Rooms
| Level |
Type |
Length |
Width |
Dimensions |
|
Second Level |
Primary Bedroom |
4.6 m |
3.82 m |
4.6 m x 3.82 m |
|
Second Level |
Bedroom 2 |
3.69 m |
3.25 m |
3.69 m x 3.25 m |
|
Second Level |
Bedroom 3 |
3.66 m |
2.78 m |
3.66 m x 2.78 m |
|
Lower Level |
Recreational, Games Room |
4.99 m |
3.21 m |
4.99 m x 3.21 m |
|
Lower Level |
Laundry Room |
5.34 m |
2.74 m |
5.34 m x 2.74 m |
|
Lower Level |
Cold Room |
3.42 m |
1.54 m |
3.42 m x 1.54 m |
|
Main Level |
Living Room |
6.1 m |
4.57 m |
6.1 m x 4.57 m |
|
Main Level |
Dining Room |
6.1 m |
4.57 m |
6.1 m x 4.57 m |
|
Main Level |
Kitchen |
3 m |
2.72 m |
3 m x 2.72 m |
|
Main Level |
Eating Area |
2.72 m |
2.39 m |
2.72 m x 2.39 m |
https://www.realtor.ca/real-estate/28268166/13-queensland-crescent-caledon-bolton-east-bolton-east

































