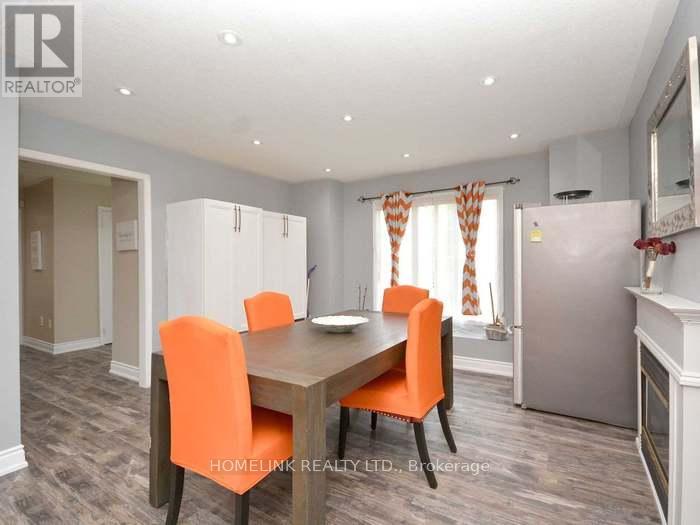6 Bedroom
4 Bathroom
1500 - 2000 sqft
Fireplace
Central Air Conditioning
Forced Air
$900,000
Beautiful Sun Filled & Spacious 4 Bedrooms Corner Unit, Only Attached By The Garage With 2 Bedroom Bsmt With Sep/Laundry & Entrance For Extra Income. Furnace(2018),A/C(2019),Roof(2018). Pot Light Throughout The Main Floor. All Stainless Steel Appliances (Gas Range).Natural Gas For Bbq On Patio. Walking Distance To All Amenities, School And Place Of Worship And Public Transit. (id:50787)
Property Details
|
MLS® Number
|
W12112776 |
|
Property Type
|
Single Family |
|
Community Name
|
Fletcher's Meadow |
|
Amenities Near By
|
Park, Place Of Worship, Public Transit, Schools |
|
Features
|
In-law Suite |
|
Parking Space Total
|
4 |
|
Structure
|
Shed |
Building
|
Bathroom Total
|
4 |
|
Bedrooms Above Ground
|
4 |
|
Bedrooms Below Ground
|
2 |
|
Bedrooms Total
|
6 |
|
Age
|
16 To 30 Years |
|
Basement Development
|
Finished |
|
Basement Features
|
Separate Entrance |
|
Basement Type
|
N/a (finished) |
|
Construction Style Attachment
|
Attached |
|
Cooling Type
|
Central Air Conditioning |
|
Exterior Finish
|
Brick, Brick Facing |
|
Fireplace Present
|
Yes |
|
Flooring Type
|
Ceramic, Laminate, Vinyl |
|
Half Bath Total
|
1 |
|
Heating Fuel
|
Natural Gas |
|
Heating Type
|
Forced Air |
|
Stories Total
|
2 |
|
Size Interior
|
1500 - 2000 Sqft |
|
Type
|
Row / Townhouse |
|
Utility Water
|
Municipal Water |
Parking
Land
|
Acreage
|
No |
|
Fence Type
|
Fenced Yard |
|
Land Amenities
|
Park, Place Of Worship, Public Transit, Schools |
|
Sewer
|
Sanitary Sewer |
|
Size Depth
|
75 Ft ,2 In |
|
Size Frontage
|
31 Ft ,10 In |
|
Size Irregular
|
31.9 X 75.2 Ft ; Corner Premium Lot |
|
Size Total Text
|
31.9 X 75.2 Ft ; Corner Premium Lot |
Rooms
| Level |
Type |
Length |
Width |
Dimensions |
|
Second Level |
Primary Bedroom |
4.78 m |
3.35 m |
4.78 m x 3.35 m |
|
Second Level |
Bedroom 2 |
4.05 m |
3.35 m |
4.05 m x 3.35 m |
|
Second Level |
Bedroom 3 |
3.38 m |
3.05 m |
3.38 m x 3.05 m |
|
Second Level |
Bedroom 4 |
2.74 m |
2.59 m |
2.74 m x 2.59 m |
|
Basement |
Living Room |
4.95 m |
3.75 m |
4.95 m x 3.75 m |
|
Basement |
Bedroom |
3.38 m |
83.5 m |
3.38 m x 83.5 m |
|
Basement |
Bedroom |
3.38 m |
3.05 m |
3.38 m x 3.05 m |
|
Main Level |
Living Room |
5.79 m |
4.05 m |
5.79 m x 4.05 m |
|
Main Level |
Dining Room |
5.79 m |
4.05 m |
5.79 m x 4.05 m |
|
Main Level |
Family Room |
3.41 m |
4.05 m |
3.41 m x 4.05 m |
|
Main Level |
Kitchen |
3.02 m |
4.05 m |
3.02 m x 4.05 m |
|
Main Level |
Eating Area |
3.02 m |
4.05 m |
3.02 m x 4.05 m |
Utilities
|
Cable
|
Installed |
|
Sewer
|
Installed |
https://www.realtor.ca/real-estate/28235070/13-olivett-lane-brampton-fletchers-meadow-fletchers-meadow









