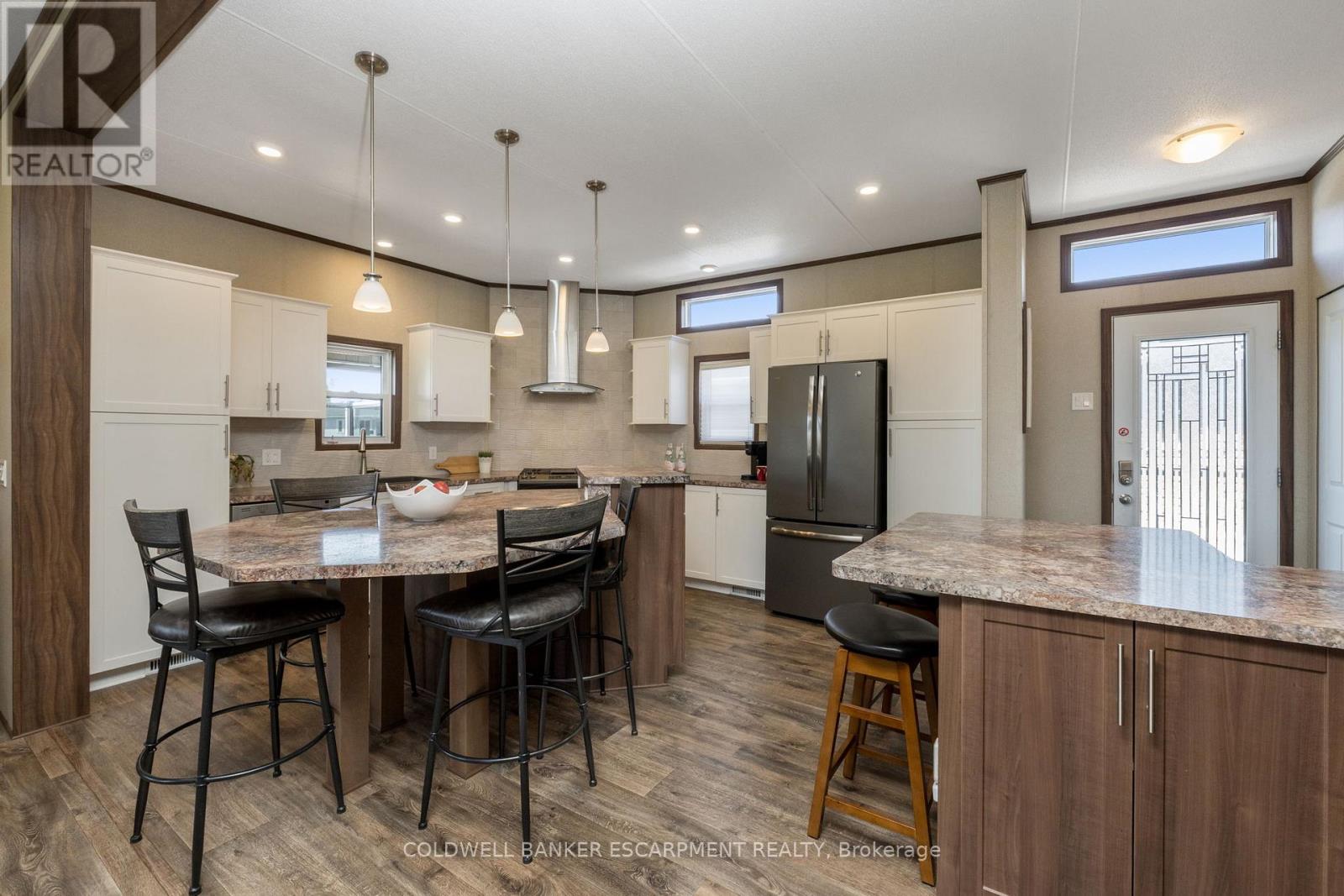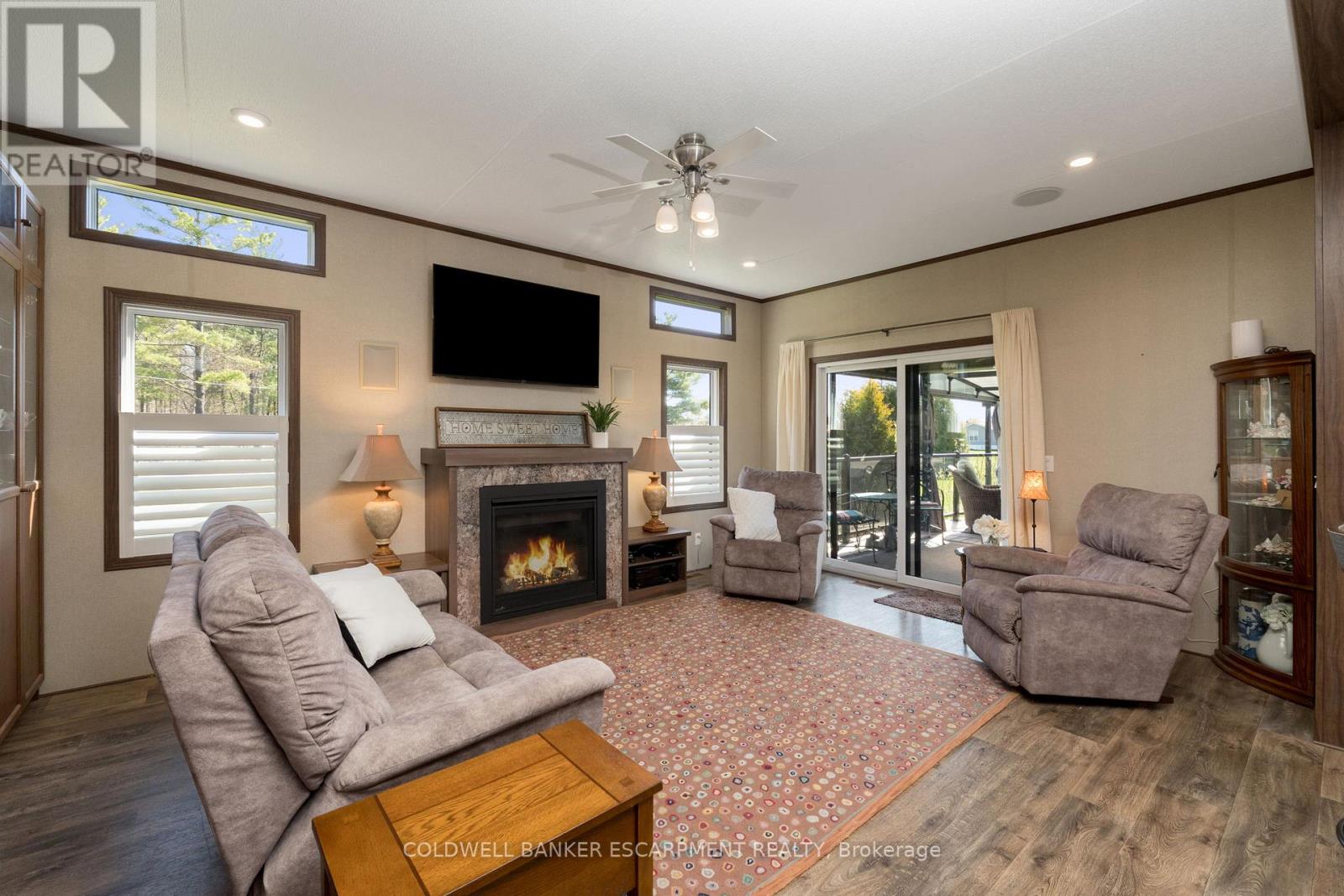289-597-1980
infolivingplus@gmail.com
13 Oak - 4449 Milburough Line Burlington, Ontario L7P 0C5
2 Bedroom
2 Bathroom
700 - 1100 sqft
Bungalow
Fireplace
Inground Pool
Central Air Conditioning
Forced Air
Landscaped
$589,500
Ready to smartsize, your life? Travel, be carefree and enjoy the peace and quiet of this year - around community. Heres a home for you at the end of a small road with open views and plenty of outdoor living too. This tastefully decorated double wide house has 2 bedrooms each with their own ensuite. A rare feature of raised ceilings throughout and beautiful transom windows on both exposures. This kitchen is a gourmets delight and the extra fridge and sink makes entertaining seamless. All ceilings are a rare 9 feet high. (id:50787)
Property Details
| MLS® Number | W12116959 |
| Property Type | Single Family |
| Community Name | Rural Burlington |
| Community Features | Community Centre |
| Equipment Type | Propane Tank |
| Features | Level Lot, Wooded Area, Conservation/green Belt, Level, Gazebo |
| Parking Space Total | 3 |
| Pool Type | Inground Pool |
| Rental Equipment Type | Propane Tank |
| Structure | Deck, Shed |
Building
| Bathroom Total | 2 |
| Bedrooms Above Ground | 2 |
| Bedrooms Total | 2 |
| Age | 6 To 15 Years |
| Amenities | Fireplace(s) |
| Appliances | Water Heater, Dryer, Washer, Window Coverings |
| Architectural Style | Bungalow |
| Construction Status | Insulation Upgraded |
| Cooling Type | Central Air Conditioning |
| Exterior Finish | Vinyl Siding |
| Fire Protection | Security System |
| Fireplace Present | Yes |
| Fireplace Total | 1 |
| Flooring Type | Vinyl |
| Foundation Type | Block, Slab |
| Half Bath Total | 1 |
| Heating Fuel | Propane |
| Heating Type | Forced Air |
| Stories Total | 1 |
| Size Interior | 700 - 1100 Sqft |
| Type | Mobile Home |
| Utility Water | Community Water System |
Parking
| No Garage |
Land
| Acreage | No |
| Landscape Features | Landscaped |
| Sewer | Septic System |
| Size Depth | 70 Ft |
| Size Frontage | 45 Ft |
| Size Irregular | 45 X 70 Ft |
| Size Total Text | 45 X 70 Ft |
Rooms
| Level | Type | Length | Width | Dimensions |
|---|---|---|---|---|
| Main Level | Kitchen | 6.67 m | 4.02 m | 6.67 m x 4.02 m |
| Main Level | Living Room | 5.55 m | 4.02 m | 5.55 m x 4.02 m |
| Main Level | Bedroom | 3.65 m | 4.02 m | 3.65 m x 4.02 m |
| Main Level | Bedroom 2 | 3.65 m | 2.97 m | 3.65 m x 2.97 m |
https://www.realtor.ca/real-estate/28244307/13-oak-4449-milburough-line-burlington-rural-burlington























