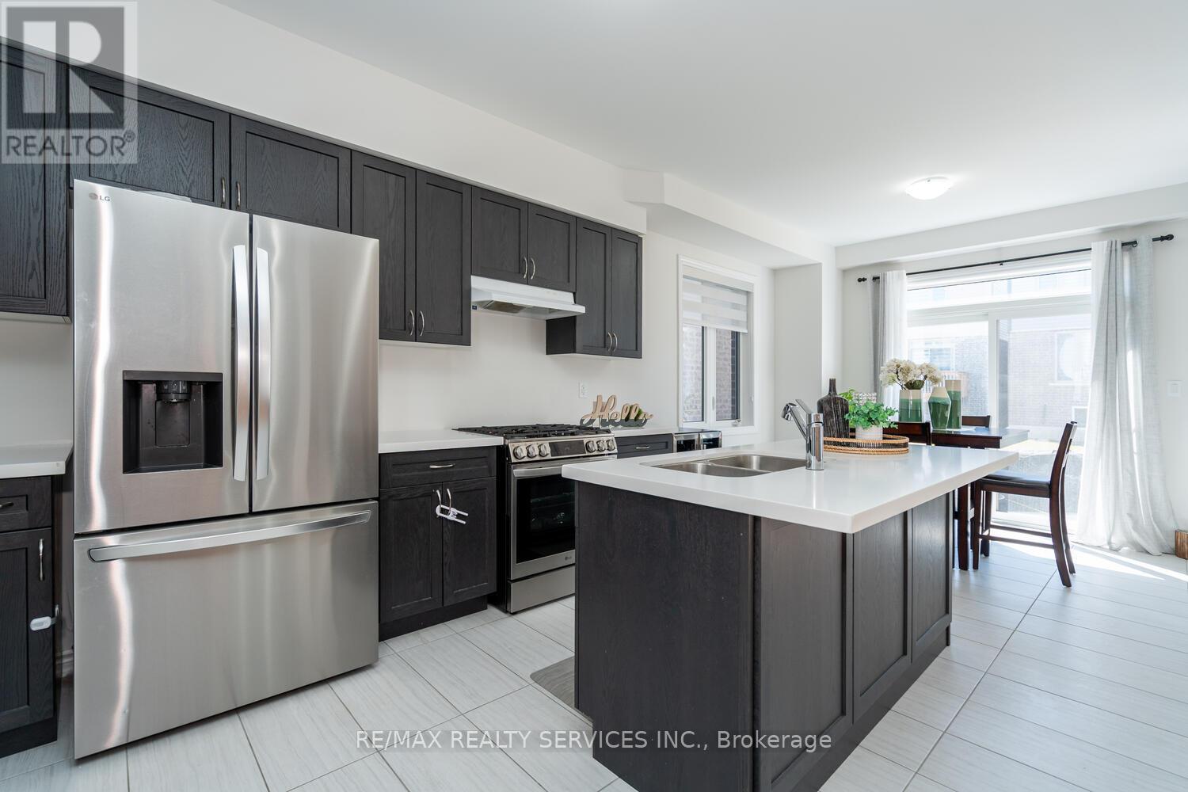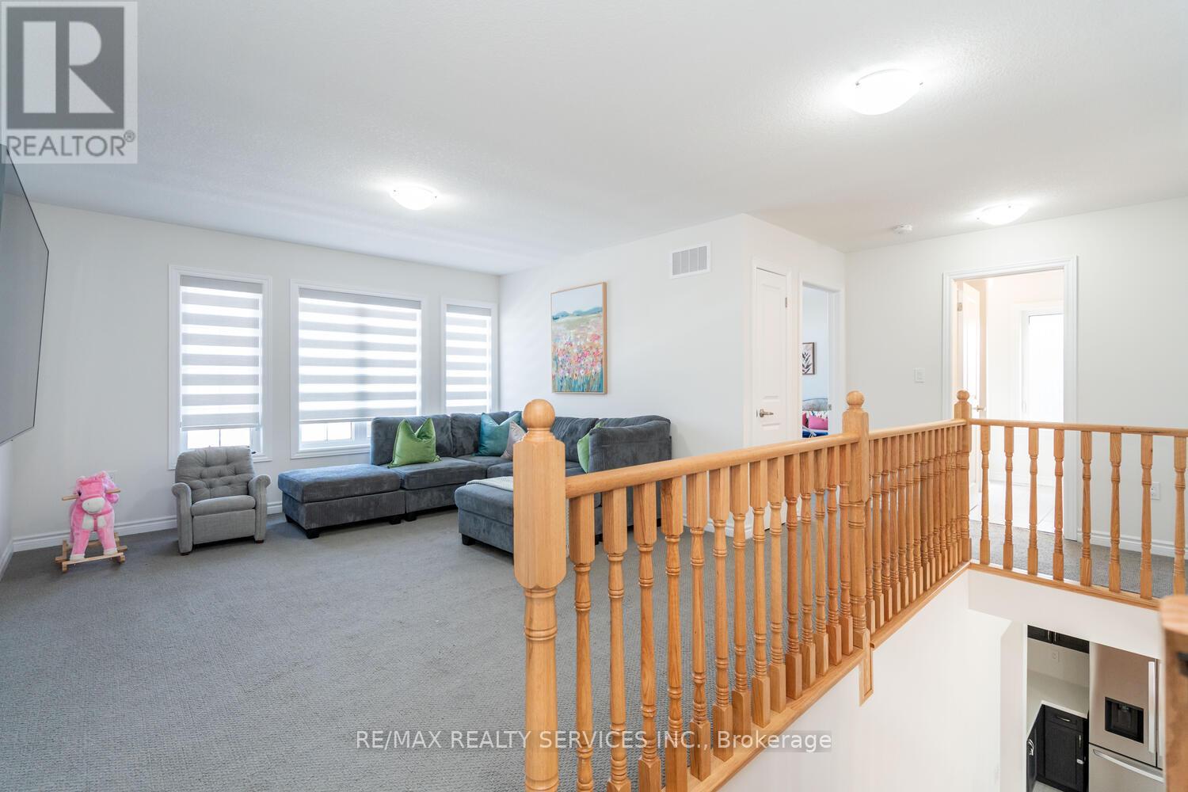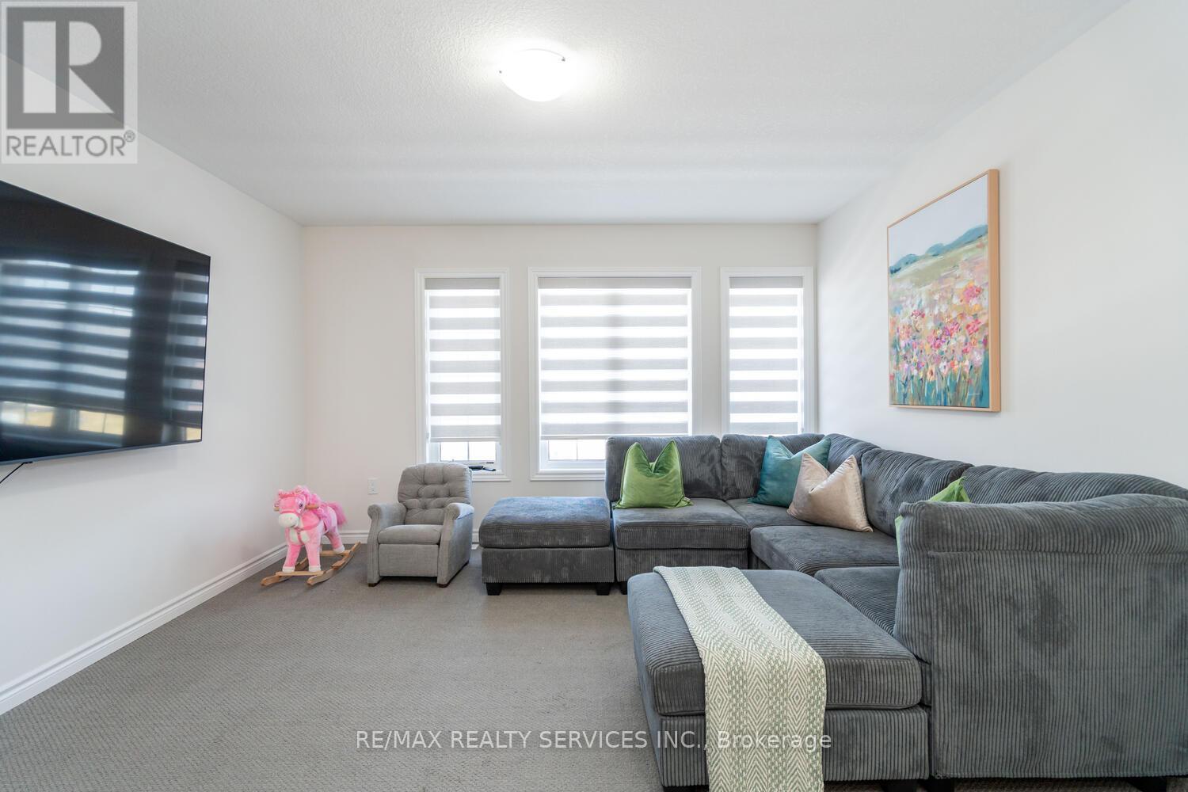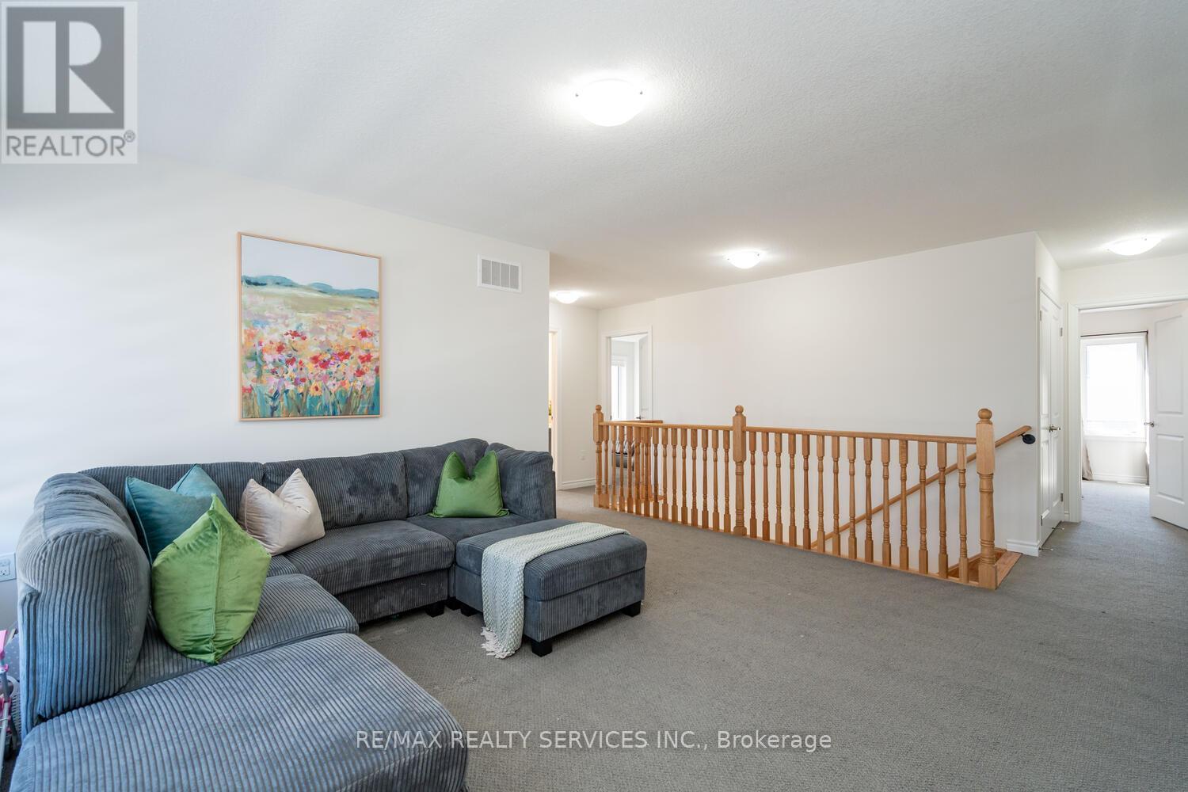3 Bedroom
3 Bathroom
1500 - 2000 sqft
Fireplace
Central Air Conditioning
Forced Air
$699,000
Welcome to this stunning, 1-year-new detached home, showcasing modern living at its best! This property features a double-car garage and a beautifully designed exterior.The main floor offers a spacious great room with a cozy gas fireplace, perfect for family gatherings, and smooth ceilings for a polished look. The chefs delight kitchen is equipped with stainless steel appliances, combining both style and functionality.Upstairs, you'll find a large media room that can easily be converted into a 4th bedroom, along with a luxurious primary suite featuring a 4-piece ensuite and a walk-in closet. Two additional generously sized bedrooms provide ample space for the whole family. The conveniently located second-floor laundry room adds to the home's practicality.This home boasts premium finishes and thoughtful upgrades, including a rough-in for a basement washroom, larger windows, a fireplace with a TV plug above, extra kitchen windows, an extended island, and smooth main-floor ceilings. Additional features include a gas line for the stove and BBQ, a water line for the fridge, and a newly installed water softener. (id:50787)
Property Details
|
MLS® Number
|
X12062553 |
|
Property Type
|
Single Family |
|
Community Name
|
Paris |
|
Parking Space Total
|
4 |
Building
|
Bathroom Total
|
3 |
|
Bedrooms Above Ground
|
3 |
|
Bedrooms Total
|
3 |
|
Age
|
0 To 5 Years |
|
Appliances
|
Dishwasher, Dryer, Stove, Washer, Refrigerator |
|
Basement Type
|
Full |
|
Construction Style Attachment
|
Detached |
|
Cooling Type
|
Central Air Conditioning |
|
Exterior Finish
|
Brick |
|
Fireplace Present
|
Yes |
|
Flooring Type
|
Ceramic, Carpeted |
|
Foundation Type
|
Block |
|
Half Bath Total
|
1 |
|
Heating Fuel
|
Natural Gas |
|
Heating Type
|
Forced Air |
|
Stories Total
|
2 |
|
Size Interior
|
1500 - 2000 Sqft |
|
Type
|
House |
|
Utility Water
|
Municipal Water |
Parking
Land
|
Acreage
|
No |
|
Sewer
|
Sanitary Sewer |
|
Size Depth
|
100 Ft |
|
Size Frontage
|
35 Ft |
|
Size Irregular
|
35 X 100 Ft |
|
Size Total Text
|
35 X 100 Ft |
Rooms
| Level |
Type |
Length |
Width |
Dimensions |
|
Second Level |
Primary Bedroom |
4.57 m |
3.35 m |
4.57 m x 3.35 m |
|
Second Level |
Bedroom 2 |
3.66 m |
3.53 m |
3.66 m x 3.53 m |
|
Second Level |
Bedroom 3 |
3.6 m |
3.47 m |
3.6 m x 3.47 m |
|
Second Level |
Den |
3.96 m |
4.42 m |
3.96 m x 4.42 m |
|
Second Level |
Laundry Room |
|
|
Measurements not available |
|
Main Level |
Great Room |
4.45 m |
4.15 m |
4.45 m x 4.15 m |
|
Main Level |
Eating Area |
3.66 m |
3.05 m |
3.66 m x 3.05 m |
|
Main Level |
Kitchen |
3.66 m |
4.02 m |
3.66 m x 4.02 m |
https://www.realtor.ca/real-estate/28122222/13-mears-road-brant-paris-paris





























