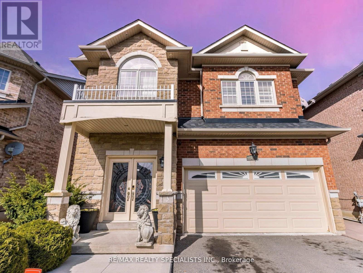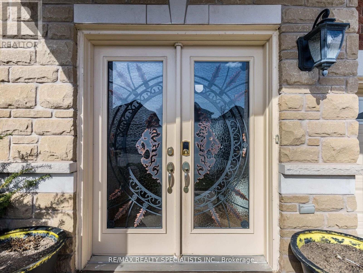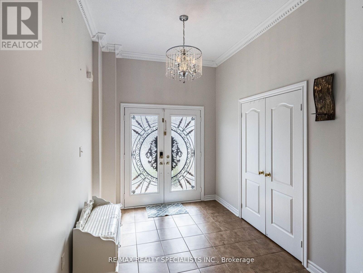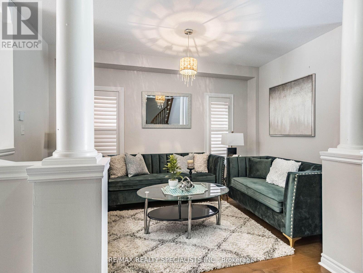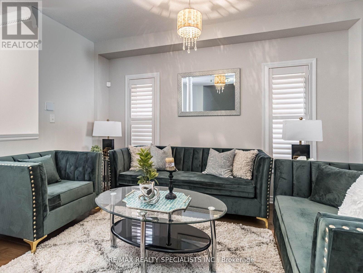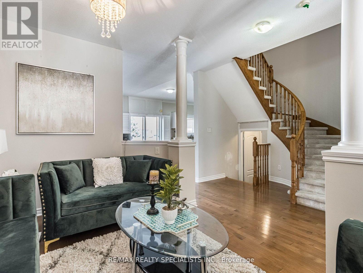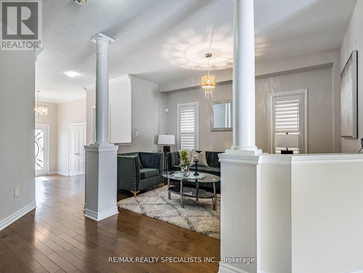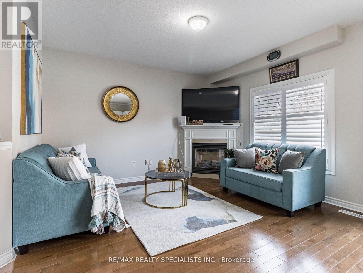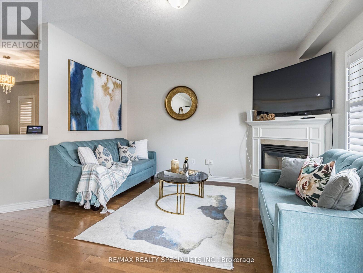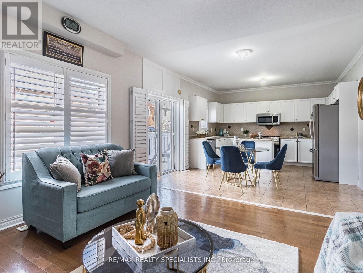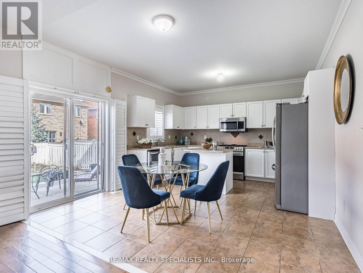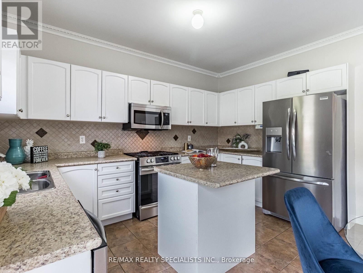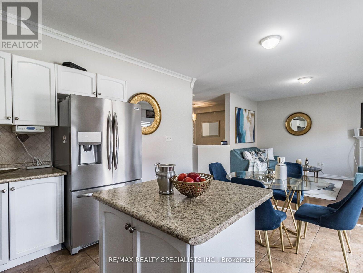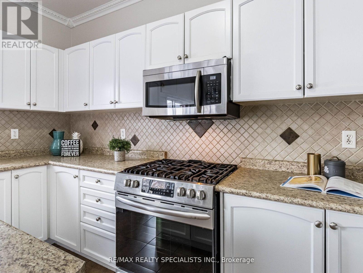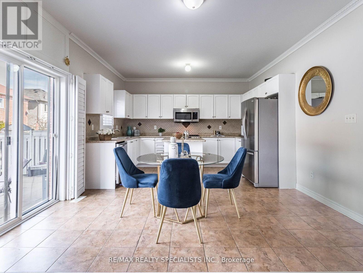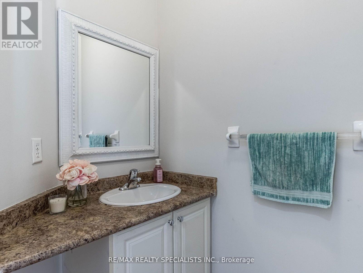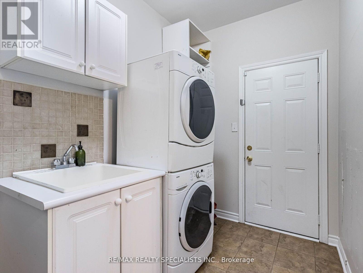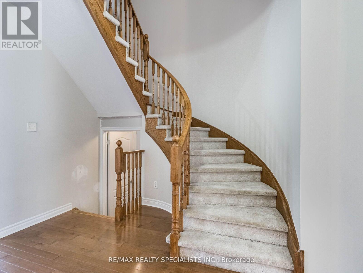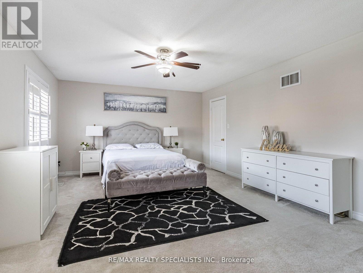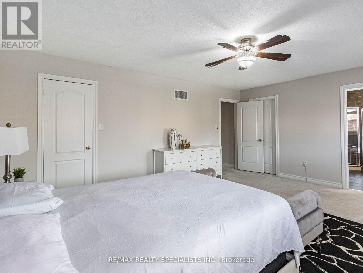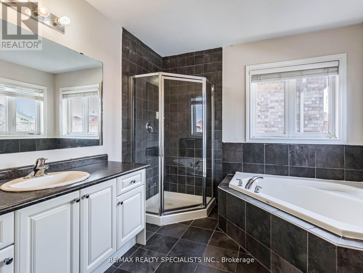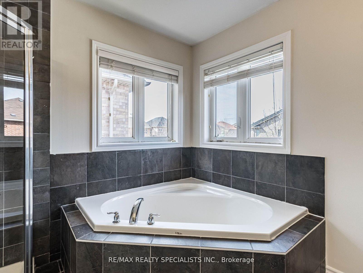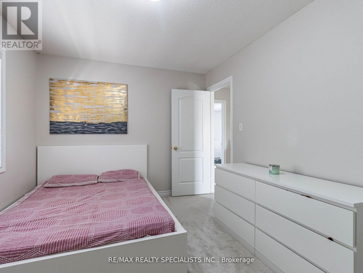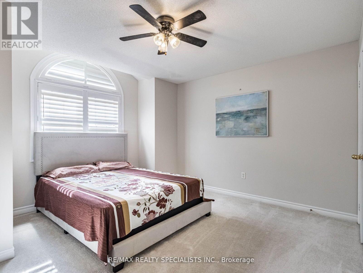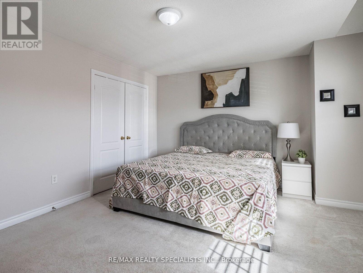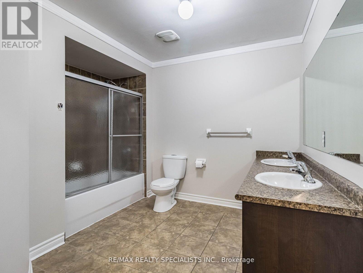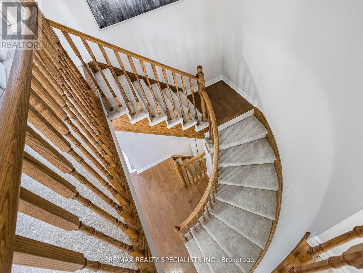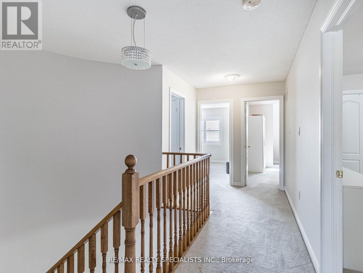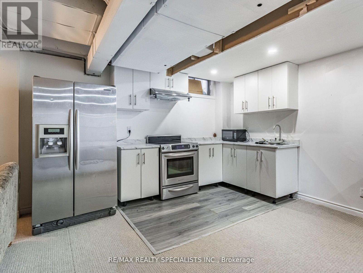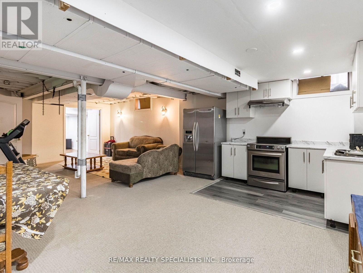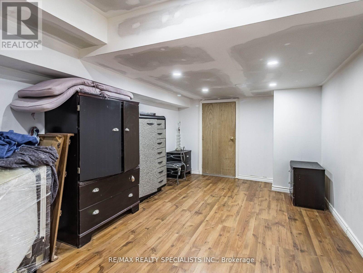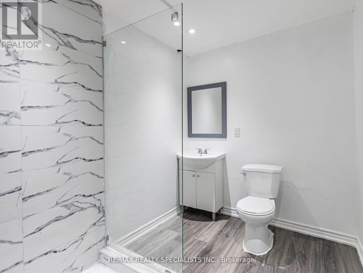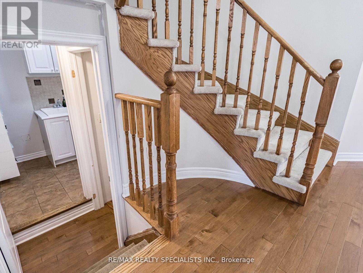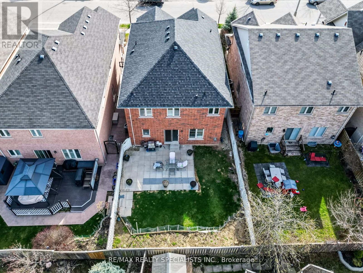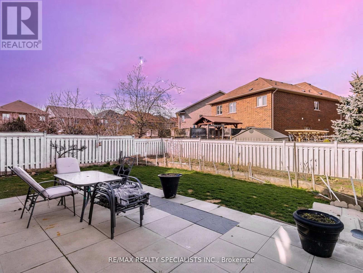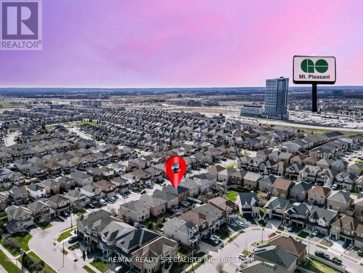5 Bedroom
4 Bathroom
Fireplace
Central Air Conditioning
Forced Air
$1,249,999
~ Wow"" Aptly Captures The Essence Of This Exquisite 4-Bedroom, 4-Washroom Home Nestled In Credit Valley, Brampton, A Premium Deep Lot Marvel Stretching Almost 2500 Sqft. A Showcase Of Elegance, It Features Premium Hardwood Floors Across The Main Level, Complemented By A Stunning Circular Staircase. The Allure Extends With 9' Ceilings, Upgraded Light Fixtures, And A Luxurious Ambiance. The Kitchen, A Culinary Masterpiece, Is Equipped With A Center Island, Top-Notch Stainless Steel Appliances, And A Sleek Backsplash, Adjacent To A Cozy Family Room Adorned With A Gas Fireplace, Setting The Scene For Relaxation And Gatherings. The Master Suite, A Haven Of Privacy And Elegance, Boasts A Walk-In Closet And A 5-Piece Ensuite. Attention To Detail Is Evident In Each Bedroom, Promising Space And Comfort. The Finished Basement,Including A Bedroom, Kitchen, Full Washroom, And Potential For A Second Bedroom, Enhances The Home's Appeal, Offering Versatility And Extra Space. This Property Is A Prime Example Of Fine Living, Setting A High Standard For Luxury And Sophistication In The Neighborhood,Making It A Must-See For Those Seeking An Exquisite Living Experience. **** EXTRAS **** Convenient Main Floor Laundry! Making Laundry Day A Breeze! Hardwood Staircase! Steps To School, Park. Stylish Living Space With Plenty Of Room To Grow! (id:50787)
Property Details
|
MLS® Number
|
W8278838 |
|
Property Type
|
Single Family |
|
Community Name
|
Credit Valley |
|
Amenities Near By
|
Park, Public Transit, Schools |
|
Community Features
|
Community Centre |
|
Parking Space Total
|
6 |
Building
|
Bathroom Total
|
4 |
|
Bedrooms Above Ground
|
4 |
|
Bedrooms Below Ground
|
1 |
|
Bedrooms Total
|
5 |
|
Basement Development
|
Finished |
|
Basement Type
|
Full (finished) |
|
Construction Style Attachment
|
Detached |
|
Cooling Type
|
Central Air Conditioning |
|
Exterior Finish
|
Brick |
|
Fireplace Present
|
Yes |
|
Heating Fuel
|
Natural Gas |
|
Heating Type
|
Forced Air |
|
Stories Total
|
2 |
|
Type
|
House |
Parking
Land
|
Acreage
|
No |
|
Land Amenities
|
Park, Public Transit, Schools |
|
Size Irregular
|
36.55 X 100.07 Ft |
|
Size Total Text
|
36.55 X 100.07 Ft |
Rooms
| Level |
Type |
Length |
Width |
Dimensions |
|
Second Level |
Primary Bedroom |
5.59 m |
4.09 m |
5.59 m x 4.09 m |
|
Second Level |
Bedroom 2 |
3.99 m |
3.01 m |
3.99 m x 3.01 m |
|
Second Level |
Bedroom 3 |
3.99 m |
3.21 m |
3.99 m x 3.21 m |
|
Second Level |
Bedroom 4 |
4.49 m |
3.39 m |
4.49 m x 3.39 m |
|
Basement |
Living Room |
4.21 m |
3.75 m |
4.21 m x 3.75 m |
|
Basement |
Bedroom |
3.05 m |
3.05 m |
3.05 m x 3.05 m |
|
Main Level |
Foyer |
3.05 m |
1.83 m |
3.05 m x 1.83 m |
|
Main Level |
Living Room |
4.51 m |
3.71 m |
4.51 m x 3.71 m |
|
Main Level |
Family Room |
4.21 m |
3.05 m |
4.21 m x 3.05 m |
|
Main Level |
Kitchen |
4.11 m |
3.11 m |
4.11 m x 3.11 m |
|
Main Level |
Eating Area |
4.11 m |
2.21 m |
4.11 m x 2.21 m |
|
Main Level |
Laundry Room |
2.71 m |
1.65 m |
2.71 m x 1.65 m |
Utilities
|
Sewer
|
Available |
|
Natural Gas
|
Available |
|
Electricity
|
Available |
|
Cable
|
Available |
https://www.realtor.ca/real-estate/26813859/13-kirkhaven-way-brampton-credit-valley

