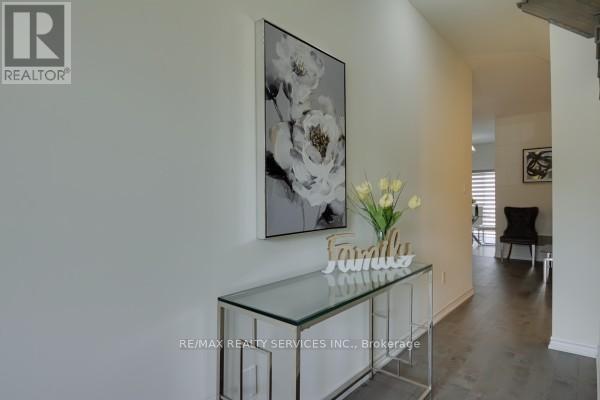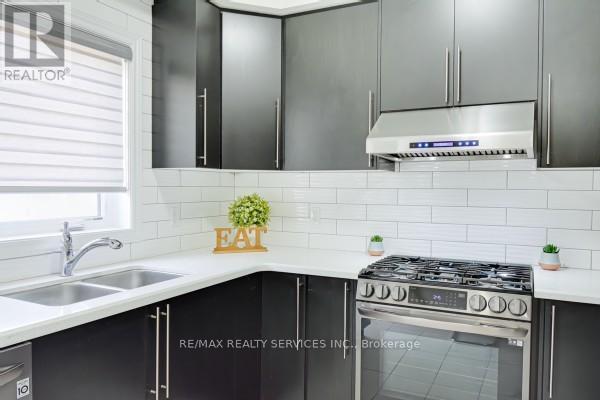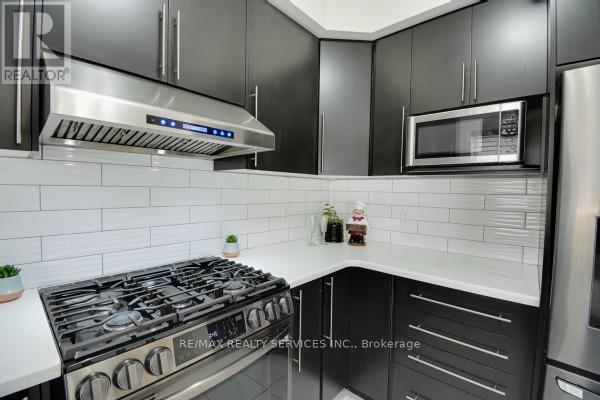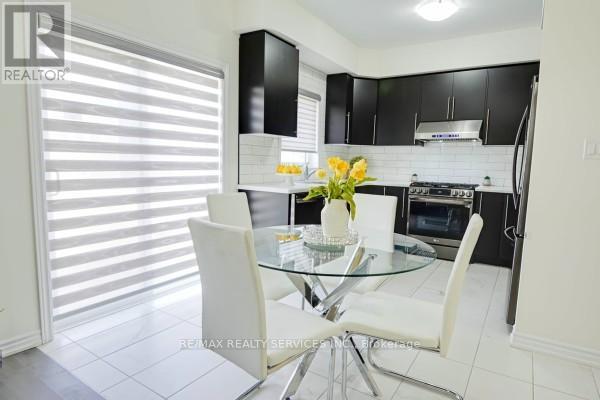289-597-1980
infolivingplus@gmail.com
13 Jenner Drive Brant, Ontario N3L 0L3
4 Bedroom
3 Bathroom
Fireplace
Forced Air
$859,900
Gorgeous 2022 Built two-story detached home 4 bedrooms with 3 bathrooms loaded with upgrades. 9ft ceilings on main floor and basement, Hardwood main floor ,S/s Appliances, quartz countertop and back- splash in kitchen Modern stairs with Oak staircase, updated Main floor tiles. The Master bedroom with a 4-piece ensuite and walk-in closet and another 3 generous size bedrooms. The Legal separate side entrance to the basement along with a 3-piece bathroom rough-in. Close to Shops, Gyms, Schools, Parks, Trails, the Brant Sports Complex, and Highway 403. Don't miss this beautiful property. (id:50787)
Property Details
| MLS® Number | X8385682 |
| Property Type | Single Family |
| Community Name | Paris |
| Parking Space Total | 6 |
Building
| Bathroom Total | 3 |
| Bedrooms Above Ground | 4 |
| Bedrooms Total | 4 |
| Appliances | Water Heater, Blinds, Dishwasher, Dryer, Refrigerator, Stove, Washer |
| Basement Features | Separate Entrance |
| Basement Type | Full |
| Construction Style Attachment | Detached |
| Exterior Finish | Brick |
| Fireplace Present | Yes |
| Foundation Type | Brick |
| Heating Fuel | Natural Gas |
| Heating Type | Forced Air |
| Stories Total | 2 |
| Type | House |
| Utility Water | Municipal Water |
Parking
| Garage |
Land
| Acreage | No |
| Sewer | Sanitary Sewer |
| Size Irregular | 36.24 X 93.93 Ft |
| Size Total Text | 36.24 X 93.93 Ft |
Rooms
| Level | Type | Length | Width | Dimensions |
|---|---|---|---|---|
| Main Level | Living Room | Measurements not available | ||
| Main Level | Family Room | Measurements not available | ||
| Main Level | Kitchen | Measurements not available | ||
| Main Level | Dining Room | Measurements not available | ||
| Main Level | Primary Bedroom | Measurements not available | ||
| Main Level | Bedroom 2 | Measurements not available | ||
| Main Level | Bedroom 3 | Measurements not available | ||
| Main Level | Bedroom 4 | Measurements not available |
https://www.realtor.ca/real-estate/26961942/13-jenner-drive-brant-paris










































