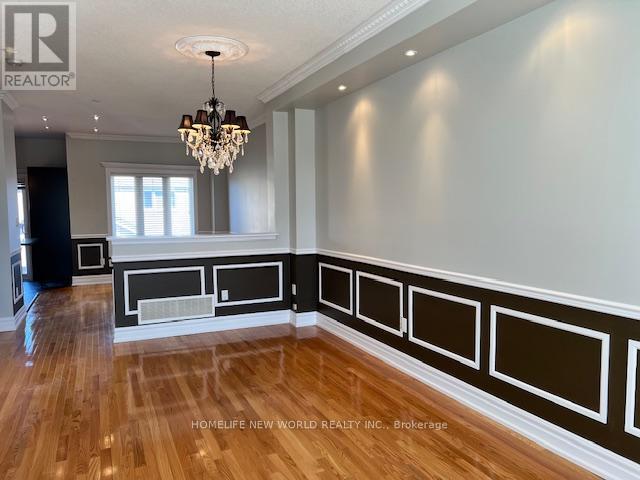3 Bedroom
3 Bathroom
1500 - 2000 sqft
Central Air Conditioning
Forced Air
$3,200 Monthly
"Madison Home" 1,750 SF Semi-Detached Beauty with 13' soaring grand entrance, 9' ceiling on main, Island in kitchen with granite counter. Open Concept Family Room overlooks kitchen, Extra pot lights, old Victorian charm with crown and picture moldings. House in excellent condition well-maintained by Original owner. Extra parking pad can park 2 cars on driveway, Walk-out basement with direct garage access, 2 decks upper deck walk out from kitchen with auto awning. Extra storage area with another entrance from garage easy for moving and storage. (id:50787)
Property Details
|
MLS® Number
|
N12121152 |
|
Property Type
|
Single Family |
|
Community Name
|
Greensborough |
|
Parking Space Total
|
3 |
Building
|
Bathroom Total
|
3 |
|
Bedrooms Above Ground
|
3 |
|
Bedrooms Total
|
3 |
|
Age
|
16 To 30 Years |
|
Appliances
|
Water Softener, Water Heater, Dryer, Humidifier, Alarm System, Stove, Washer, Refrigerator |
|
Basement Development
|
Finished |
|
Basement Features
|
Walk Out |
|
Basement Type
|
N/a (finished) |
|
Construction Style Attachment
|
Semi-detached |
|
Cooling Type
|
Central Air Conditioning |
|
Exterior Finish
|
Brick |
|
Flooring Type
|
Hardwood, Ceramic, Laminate |
|
Foundation Type
|
Concrete |
|
Half Bath Total
|
1 |
|
Heating Fuel
|
Natural Gas |
|
Heating Type
|
Forced Air |
|
Stories Total
|
2 |
|
Size Interior
|
1500 - 2000 Sqft |
|
Type
|
House |
|
Utility Water
|
Municipal Water |
Parking
Land
|
Acreage
|
No |
|
Sewer
|
Sanitary Sewer |
|
Size Depth
|
98 Ft |
|
Size Frontage
|
24 Ft |
|
Size Irregular
|
24 X 98 Ft |
|
Size Total Text
|
24 X 98 Ft |
Rooms
| Level |
Type |
Length |
Width |
Dimensions |
|
Second Level |
Primary Bedroom |
3.35 m |
4.27 m |
3.35 m x 4.27 m |
|
Second Level |
Bedroom 2 |
2.9 m |
3 m |
2.9 m x 3 m |
|
Second Level |
Bedroom 3 |
2.74 m |
3.96 m |
2.74 m x 3.96 m |
|
Basement |
Recreational, Games Room |
3.5 m |
4.32 m |
3.5 m x 4.32 m |
|
Main Level |
Living Room |
4.11 m |
5.87 m |
4.11 m x 5.87 m |
|
Main Level |
Dining Room |
4.11 m |
5.87 m |
4.11 m x 5.87 m |
|
Main Level |
Family Room |
3.2 m |
4.27 m |
3.2 m x 4.27 m |
|
Main Level |
Kitchen |
3.05 m |
4.2 m |
3.05 m x 4.2 m |
Utilities
|
Cable
|
Available |
|
Sewer
|
Available |
https://www.realtor.ca/real-estate/28253302/13-goldenwood-crescent-markham-greensborough-greensborough






















