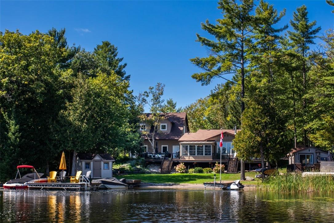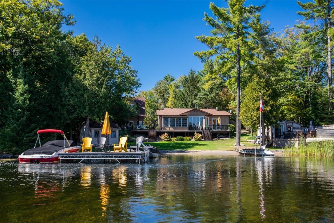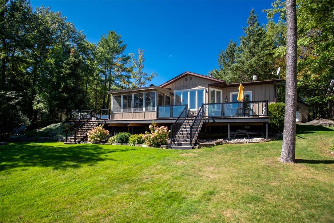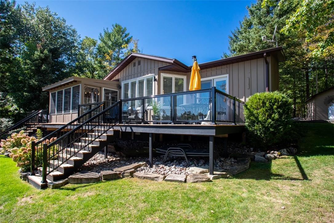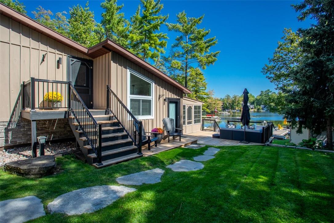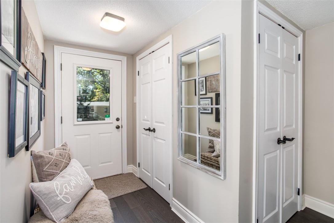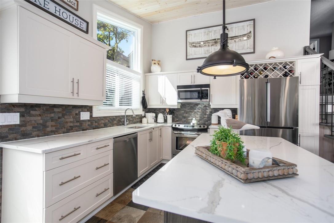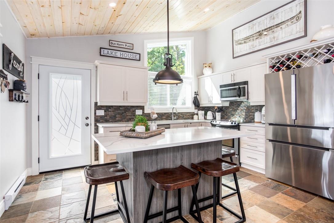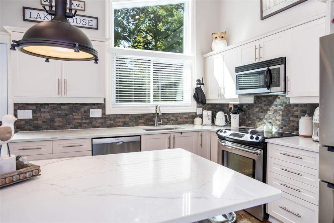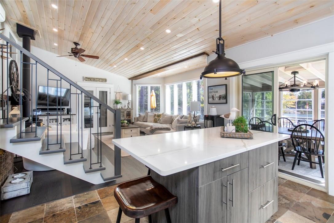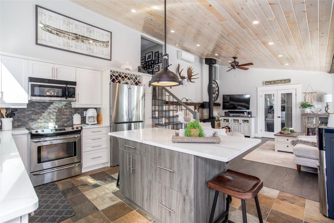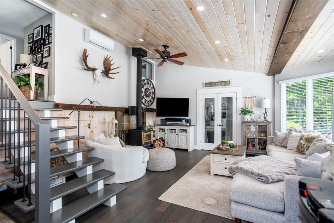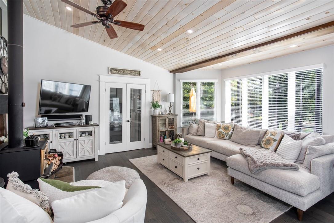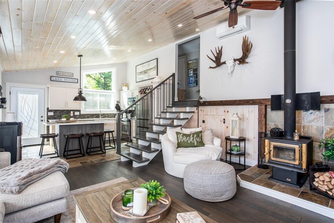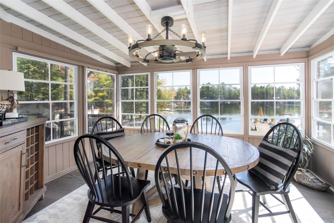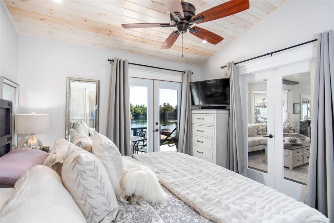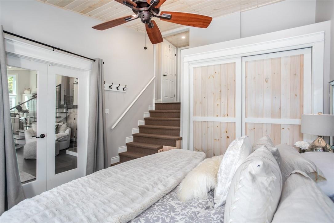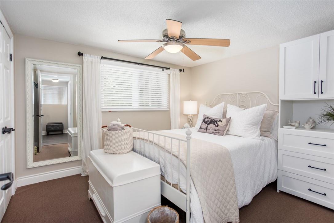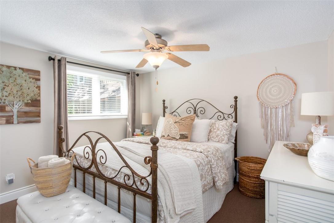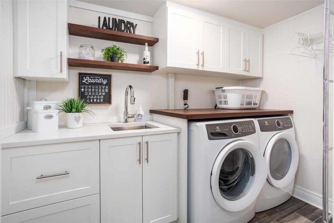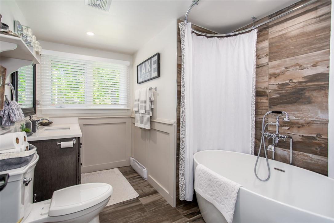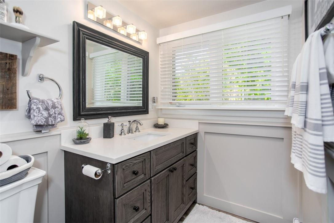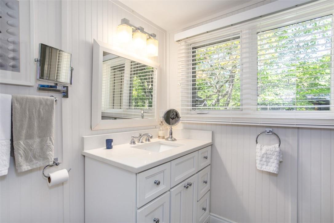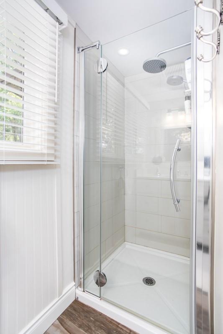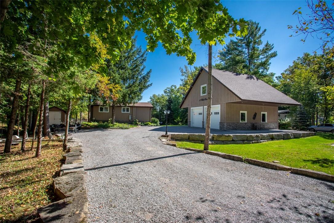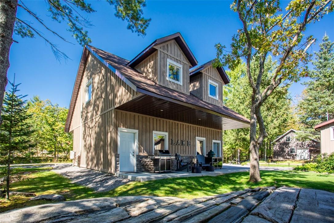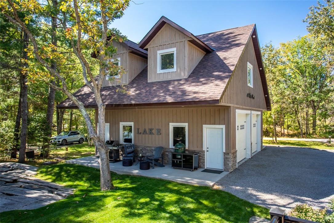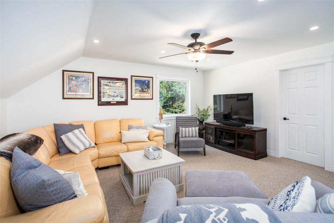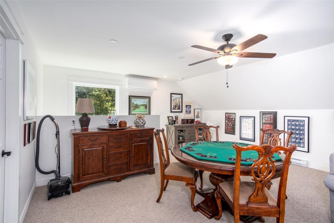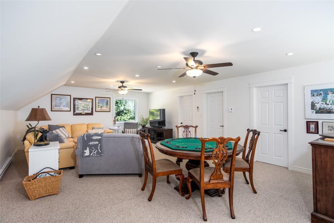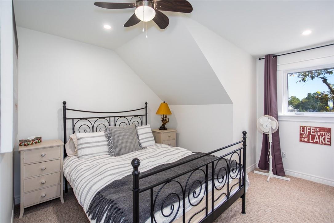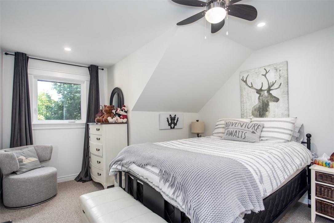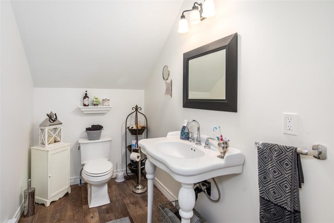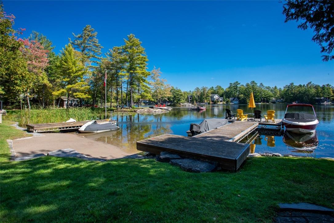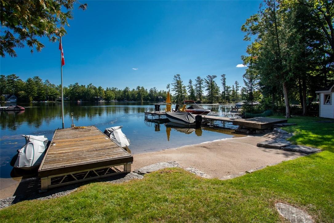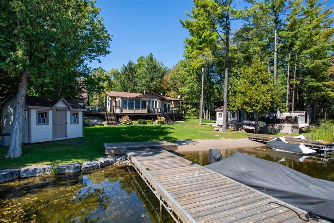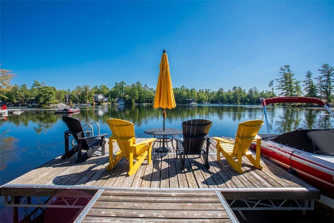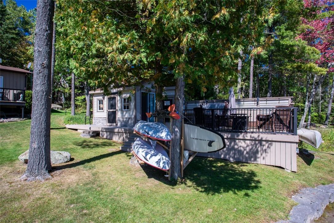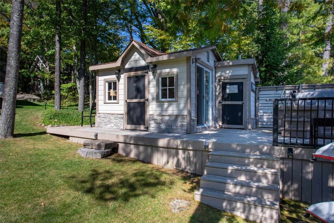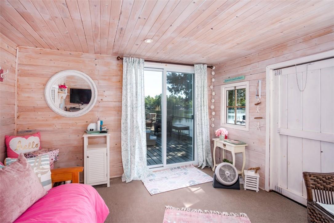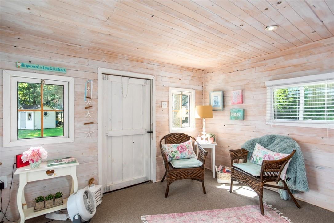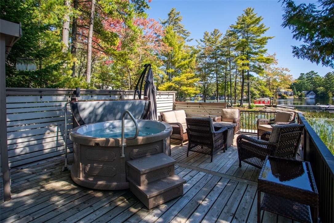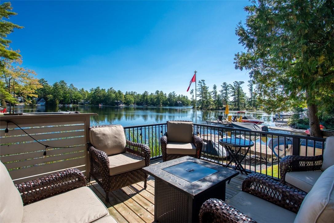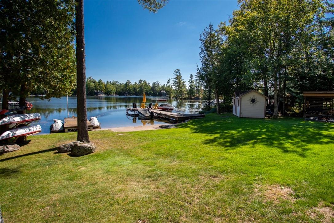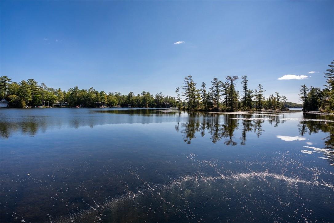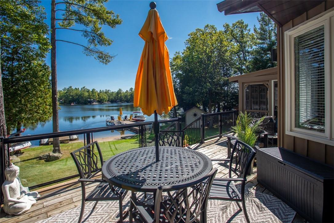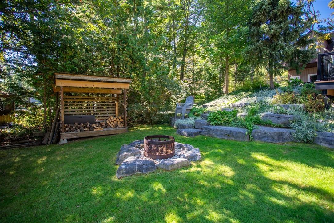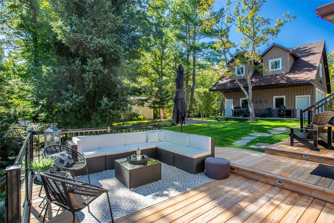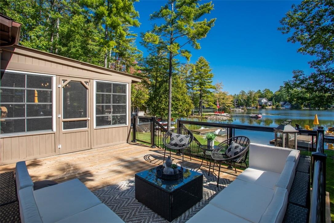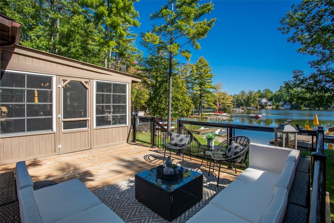5 Bedroom
3 Bathroom
2600 sqft
Fireplace
Baseboard Heaters
Waterfront
$1,789,000
One of a kind Lakehouse situated on Big Bald Lake. This bright four season fully renovated Lakehouse features 3 bedrooms, 2 bathrooms with underfloor heating, an open concept kitchen and living space. Kick back in your spacious family room warmed up by a cozy wood stove. Walk out to a newer deck and level lakeside lot with excellent treed privacy, landscaping and firepit. An oversized double car garage hosts a large living space, 2 bedrooms and a half bath. The exterior features 3 oversized decks and 2 docks overlooking the lake with ample seating and dining areas. This property also features 2 sheds, an adorable bunkie, hot tub, 14 KW Generac generator, 150 feet of a ribbon air curtain water bubbler. Elegant lakeside living awaits!!! **** EXTRAS **** Excellent location close to Bobcaygeon & 1.5 hours from GTA, accessible year round. Conveniently Located Near Kawartha County Wines, Restaurants, Beaches, Six Foot Bay Golf Course, Kawartha Nordic Ski Club, Hwy 7 & More! (id:50787)
Property Details
|
MLS® Number
|
H4193059 |
|
Property Type
|
Single Family |
|
Amenities Near By
|
Golf Course, Marina |
|
Community Features
|
Quiet Area |
|
Equipment Type
|
Water Heater |
|
Features
|
Golf Course/parkland, Beach, Crushed Stone Driveway, Country Residential, Automatic Garage Door Opener |
|
Parking Space Total
|
12 |
|
Rental Equipment Type
|
Water Heater |
|
Structure
|
Shed |
|
Water Front Type
|
Waterfront |
Building
|
Bathroom Total
|
3 |
|
Bedrooms Above Ground
|
3 |
|
Bedrooms Below Ground
|
2 |
|
Bedrooms Total
|
5 |
|
Appliances
|
Dishwasher, Dryer, Microwave, Refrigerator, Stove, Washer, Hot Tub |
|
Basement Development
|
Unfinished |
|
Basement Type
|
Crawl Space (unfinished) |
|
Construction Style Attachment
|
Detached |
|
Exterior Finish
|
Brick |
|
Fireplace Present
|
Yes |
|
Fireplace Type
|
Woodstove |
|
Foundation Type
|
Block |
|
Half Bath Total
|
1 |
|
Heating Fuel
|
Electric |
|
Heating Type
|
Baseboard Heaters |
|
Stories Total
|
2 |
|
Size Exterior
|
2600 Sqft |
|
Size Interior
|
2600 Sqft |
|
Type
|
House |
|
Utility Water
|
Drilled Well, Well |
Parking
Land
|
Acreage
|
No |
|
Land Amenities
|
Golf Course, Marina |
|
Sewer
|
Septic System |
|
Size Depth
|
192 Ft |
|
Size Frontage
|
105 Ft |
|
Size Irregular
|
105 X 192.34 |
|
Size Total Text
|
105 X 192.34|1/2 - 1.99 Acres |
|
Zoning Description
|
Res |
Rooms
| Level |
Type |
Length |
Width |
Dimensions |
|
Second Level |
4pc Bathroom |
|
|
Measurements not available |
|
Second Level |
Bedroom |
|
|
12' '' x 12' '' |
|
Second Level |
Bedroom |
|
|
12' '' x 12' '' |
|
Sub-basement |
2pc Bathroom |
|
|
Measurements not available |
|
Sub-basement |
Bedroom |
|
|
11' 0'' x 11' '' |
|
Sub-basement |
Bedroom |
|
|
11' 0'' x 11' '' |
|
Sub-basement |
Living Room |
|
|
28' 0'' x 17' '' |
|
Ground Level |
3pc Bathroom |
|
|
Measurements not available |
|
Ground Level |
Bedroom |
|
|
13' '' x 13' '' |
|
Ground Level |
Kitchen |
|
|
12' '' x 15' '' |
|
Ground Level |
Living Room |
|
|
18' '' x 15' '' |
|
Ground Level |
Dining Room |
|
|
12' '' x 14' '' |
|
Ground Level |
Foyer |
|
|
Measurements not available |
https://www.realtor.ca/real-estate/26862568/13-fire-route-85-buckhorn

