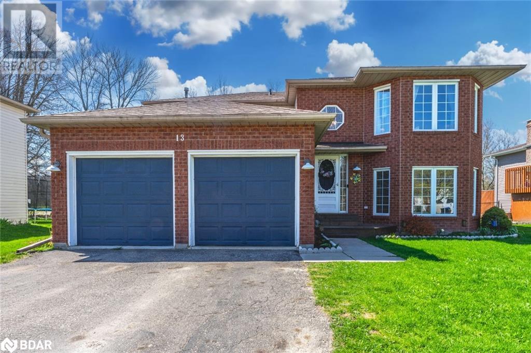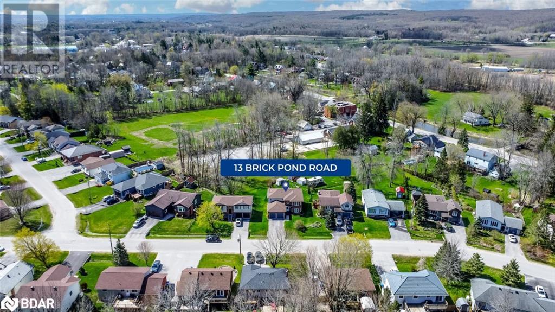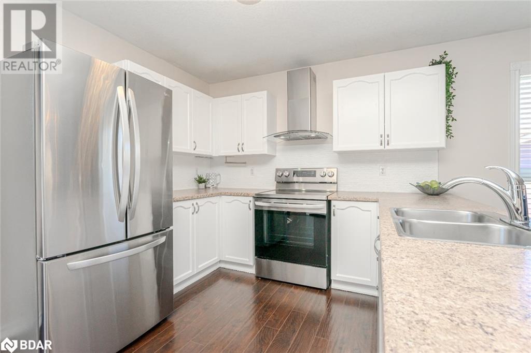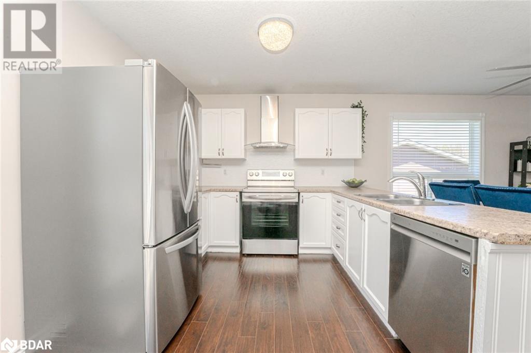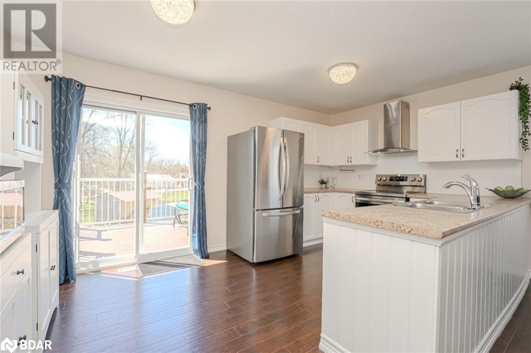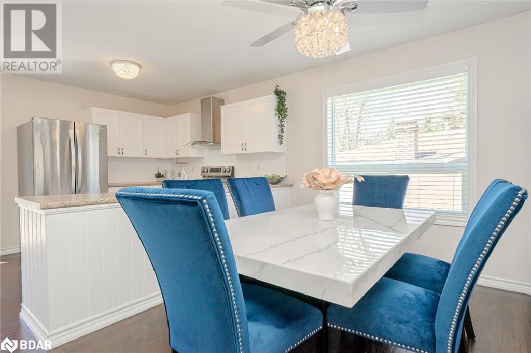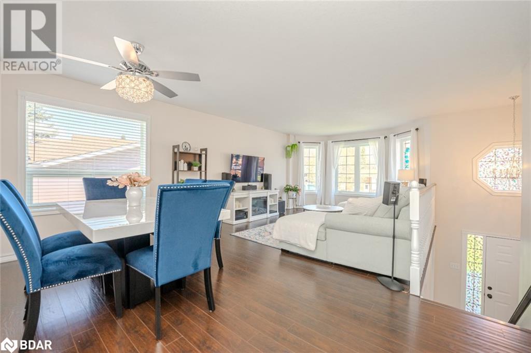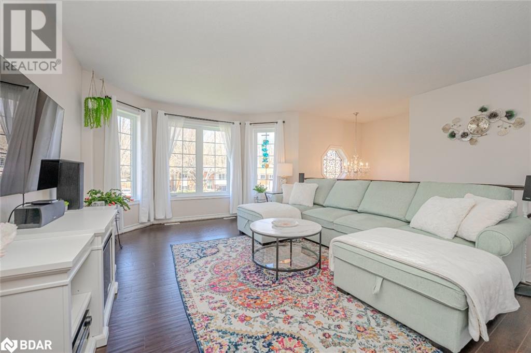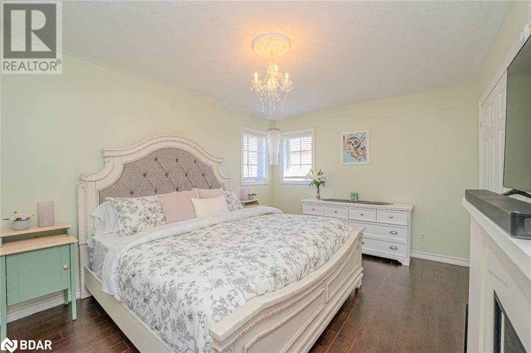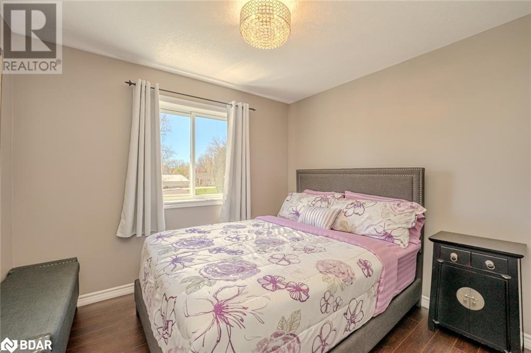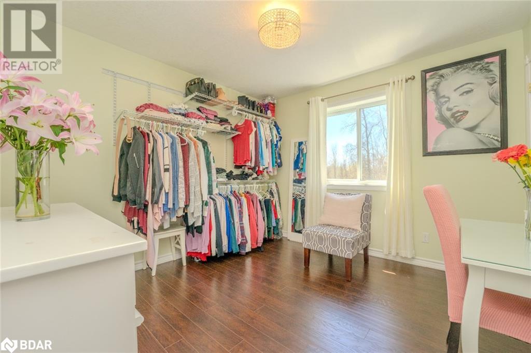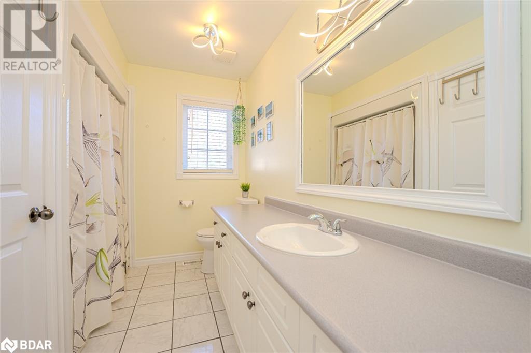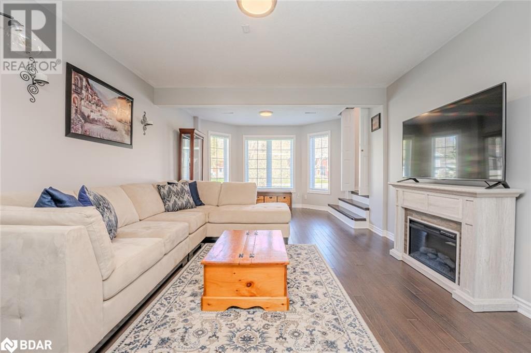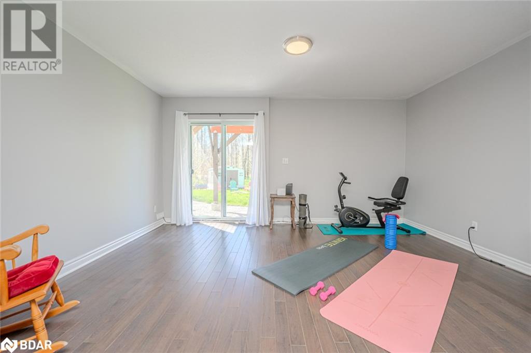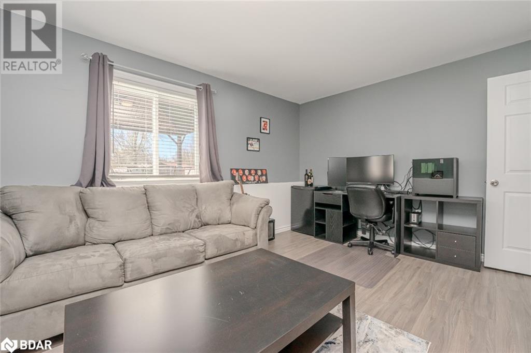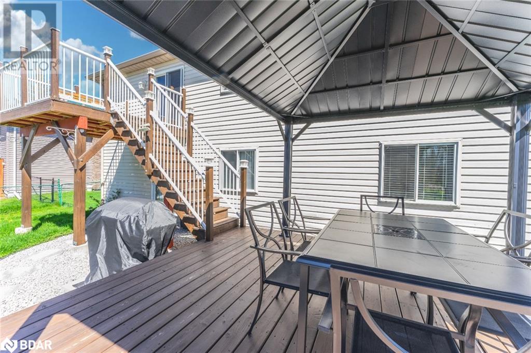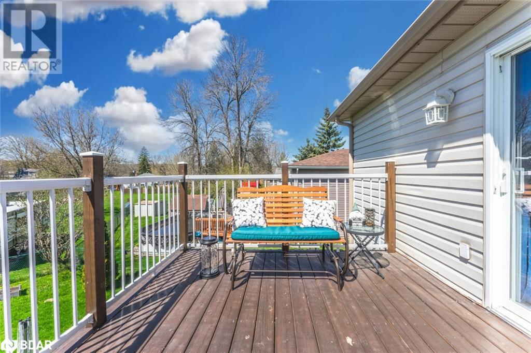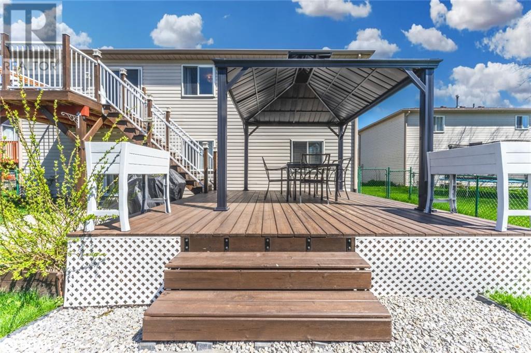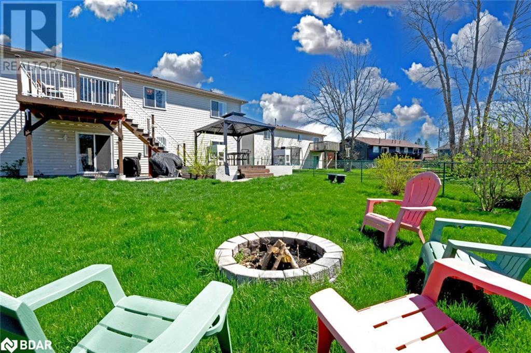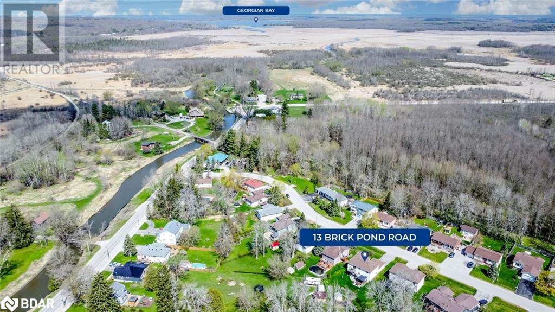4 Bedroom
2 Bathroom
2127
Raised Bungalow
None
Forced Air
$799,900
TURN-KEY BUNGALOW IN A PRIME LOCATION FEATURING A BRIGHT & AIRY INTERIOR WITH A WALKOUT BASEMENT! This property provides convenient access to Midland, Orillia, and Barrie, as well as Highway 400, making travel easy for commuters and travellers. Situated within walking distance to Coldwater Arena & Community Centre, Coldwater P.S, parks, and downtown amenities, it offers convenience and accessibility. The raised bungalow boasts charming curb appeal with its brick and siding exterior, double-wide driveway, landscaping, and welcoming covered entryway. The bright and airy interior features neutral finishes throughout, with an open-concept kitchen adorned with sleek white cabinets and stainless steel appliances. Additionally, the fully finished walkout basement adds versatility and extra living space. Outside, the fenced backyard includes a multi-tiered deck, gazebo, shed, and fire pit area, all enjoying ample sunlight. Your new #HomeToStay awaits! (id:50787)
Property Details
|
MLS® Number
|
40583548 |
|
Property Type
|
Single Family |
|
Amenities Near By
|
Park, Place Of Worship, Schools, Shopping, Ski Area |
|
Community Features
|
Community Centre, School Bus |
|
Equipment Type
|
None |
|
Features
|
Automatic Garage Door Opener |
|
Parking Space Total
|
8 |
|
Rental Equipment Type
|
None |
Building
|
Bathroom Total
|
2 |
|
Bedrooms Above Ground
|
3 |
|
Bedrooms Below Ground
|
1 |
|
Bedrooms Total
|
4 |
|
Appliances
|
Dishwasher, Dryer, Microwave, Refrigerator, Stove, Washer, Hood Fan, Window Coverings, Garage Door Opener |
|
Architectural Style
|
Raised Bungalow |
|
Basement Development
|
Finished |
|
Basement Type
|
Full (finished) |
|
Constructed Date
|
1999 |
|
Construction Style Attachment
|
Detached |
|
Cooling Type
|
None |
|
Exterior Finish
|
Brick, Vinyl Siding |
|
Heating Fuel
|
Natural Gas |
|
Heating Type
|
Forced Air |
|
Stories Total
|
1 |
|
Size Interior
|
2127 |
|
Type
|
House |
|
Utility Water
|
Municipal Water |
Parking
Land
|
Access Type
|
Road Access, Highway Access, Highway Nearby |
|
Acreage
|
No |
|
Land Amenities
|
Park, Place Of Worship, Schools, Shopping, Ski Area |
|
Sewer
|
Municipal Sewage System |
|
Size Depth
|
67 Ft |
|
Size Frontage
|
59 Ft |
|
Size Total Text
|
Under 1/2 Acre |
|
Zoning Description
|
R1 |
Rooms
| Level |
Type |
Length |
Width |
Dimensions |
|
Basement |
3pc Bathroom |
|
|
Measurements not available |
|
Basement |
Bedroom |
|
|
11'6'' x 13'10'' |
|
Basement |
Recreation Room |
|
|
33'11'' x 15'5'' |
|
Main Level |
4pc Bathroom |
|
|
Measurements not available |
|
Main Level |
Bedroom |
|
|
11'2'' x 10'8'' |
|
Main Level |
Bedroom |
|
|
9'8'' x 10'3'' |
|
Main Level |
Primary Bedroom |
|
|
10'11'' x 15'3'' |
|
Main Level |
Living Room |
|
|
15'0'' x 12'7'' |
|
Main Level |
Dining Room |
|
|
9'0'' x 16'0'' |
|
Main Level |
Kitchen |
|
|
10'0'' x 15'6'' |
https://www.realtor.ca/real-estate/26858578/13-brick-pond-road-severn

