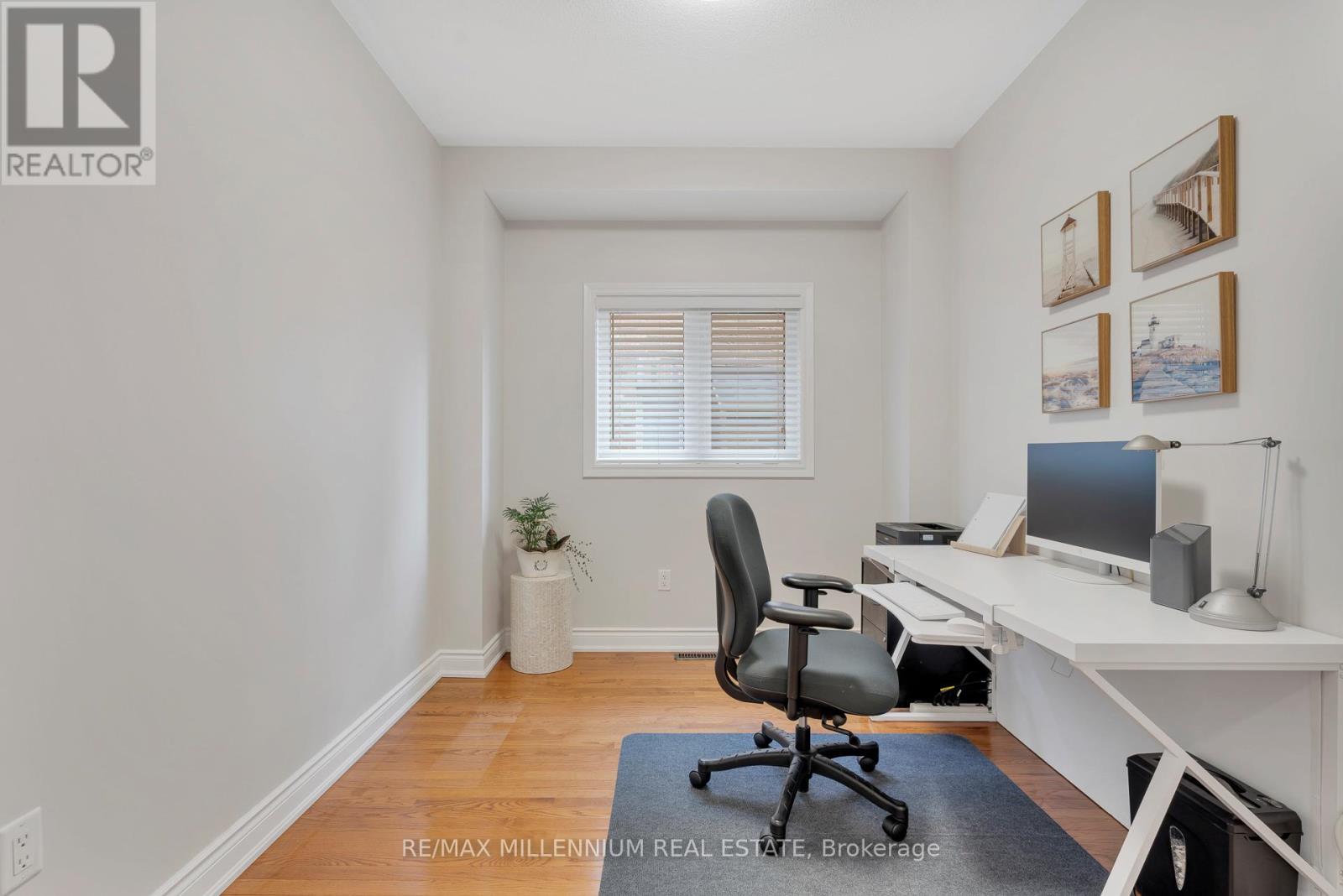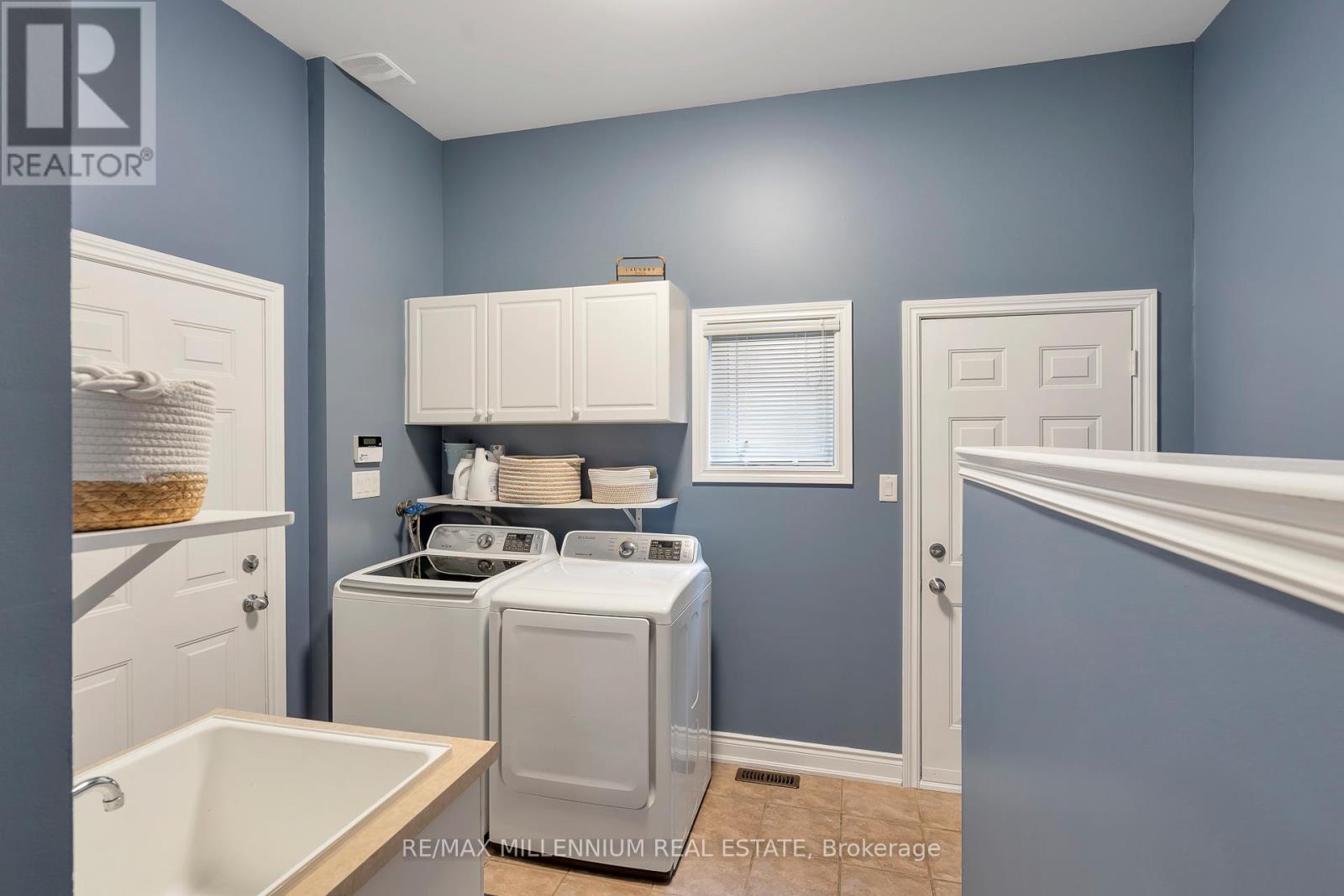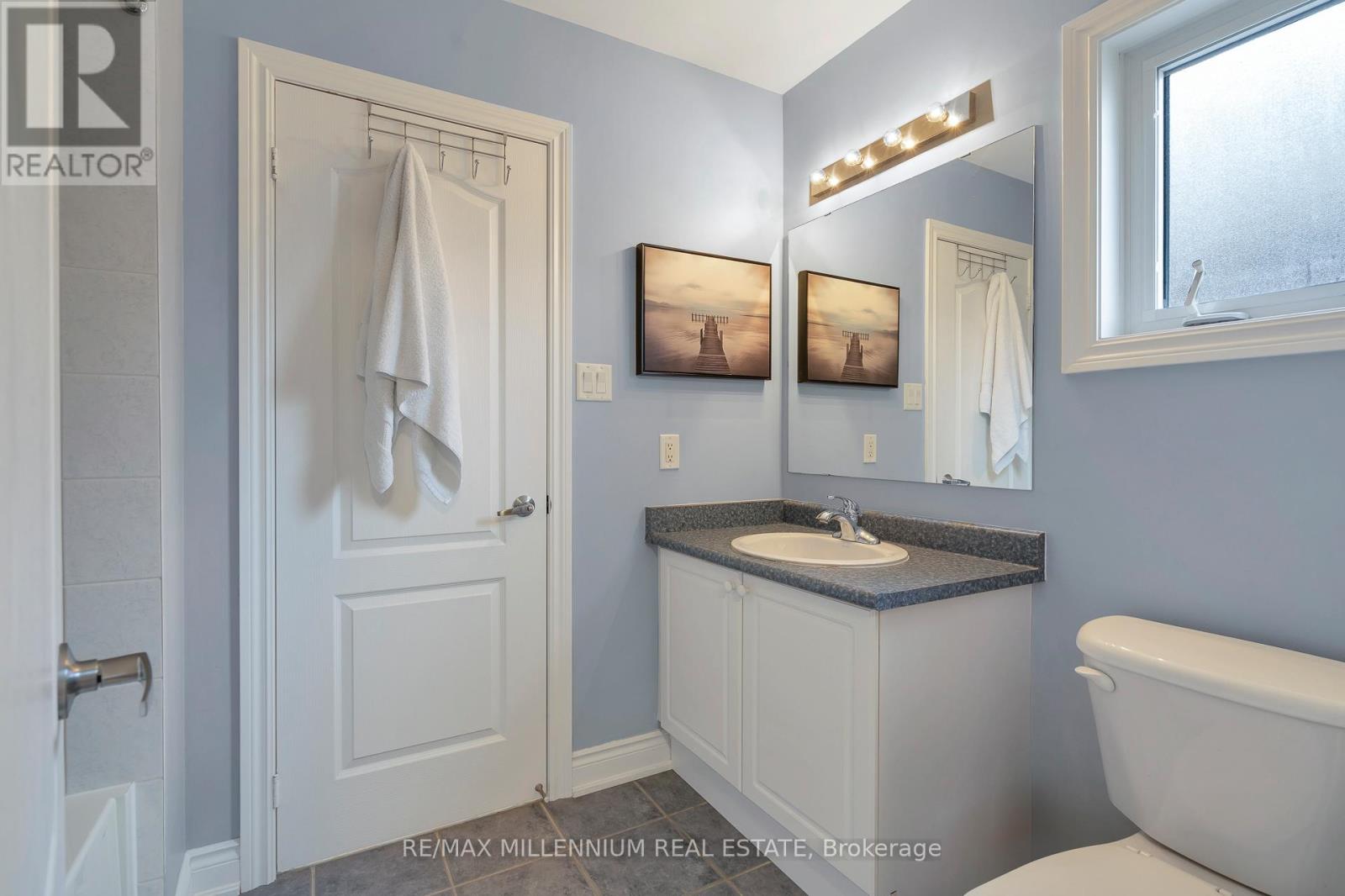5 Bedroom
4 Bathroom
3000 - 3500 sqft
Fireplace
Central Air Conditioning
Forced Air
$1,679,000
Move-in ready and nestled on a private ravine lot in one of the most sought-after neighbourhoods, this exceptional home offers the perfect blend of luxury, space, and functionality. Featuring a chef-designed kitchen with premium finishes, this property is ideal for family living and entertaining alike. With 5 generously sized bedrooms and the option to add a 6th on the main floor theres room to grow, host guests, or accommodate multi-generational needs. The smart, family-friendly layout offers both open-concept living and private retreats, all maintained with true pride of ownership. Surrounded by nature yet minutes to top-rated schools, parks, and amenities, this is a rare opportunity to own a high-end home in a prestigious, family-oriented community. Just move in and enjoy. (id:50787)
Property Details
|
MLS® Number
|
W12087169 |
|
Property Type
|
Single Family |
|
Community Name
|
Vales of Castlemore North |
|
Amenities Near By
|
Hospital, Park, Public Transit, Schools |
|
Community Features
|
School Bus |
|
Equipment Type
|
Water Heater - Gas |
|
Features
|
Ravine |
|
Parking Space Total
|
6 |
|
Rental Equipment Type
|
Water Heater - Gas |
Building
|
Bathroom Total
|
4 |
|
Bedrooms Above Ground
|
5 |
|
Bedrooms Total
|
5 |
|
Age
|
16 To 30 Years |
|
Amenities
|
Fireplace(s) |
|
Appliances
|
Water Heater, Garage Door Opener |
|
Basement Development
|
Unfinished |
|
Basement Type
|
N/a (unfinished) |
|
Construction Style Attachment
|
Detached |
|
Cooling Type
|
Central Air Conditioning |
|
Exterior Finish
|
Brick |
|
Fire Protection
|
Smoke Detectors |
|
Fireplace Present
|
Yes |
|
Flooring Type
|
Hardwood, Ceramic |
|
Foundation Type
|
Poured Concrete |
|
Half Bath Total
|
1 |
|
Heating Fuel
|
Natural Gas |
|
Heating Type
|
Forced Air |
|
Stories Total
|
2 |
|
Size Interior
|
3000 - 3500 Sqft |
|
Type
|
House |
|
Utility Water
|
Municipal Water |
Parking
Land
|
Acreage
|
No |
|
Land Amenities
|
Hospital, Park, Public Transit, Schools |
|
Sewer
|
Sanitary Sewer |
|
Size Depth
|
108 Ft ,10 In |
|
Size Frontage
|
37 Ft ,2 In |
|
Size Irregular
|
37.2 X 108.9 Ft |
|
Size Total Text
|
37.2 X 108.9 Ft |
Rooms
| Level |
Type |
Length |
Width |
Dimensions |
|
Second Level |
Primary Bedroom |
5.7 m |
3 m |
5.7 m x 3 m |
|
Second Level |
Bedroom 2 |
3.75 m |
3.65 m |
3.75 m x 3.65 m |
|
Second Level |
Bedroom 3 |
3.35 m |
3.35 m |
3.35 m x 3.35 m |
|
Second Level |
Bedroom 4 |
3.35 m |
3.5 m |
3.35 m x 3.5 m |
|
Second Level |
Bedroom 5 |
5.3 m |
4.2 m |
5.3 m x 4.2 m |
|
Main Level |
Dining Room |
6.1 m |
3.9 m |
6.1 m x 3.9 m |
|
Main Level |
Library |
3.59 m |
2.74 m |
3.59 m x 2.74 m |
|
Main Level |
Kitchen |
2.2 m |
4.26 m |
2.2 m x 4.26 m |
|
Main Level |
Eating Area |
3.04 m |
4.26 m |
3.04 m x 4.26 m |
Utilities
|
Cable
|
Installed |
|
Sewer
|
Installed |
https://www.realtor.ca/real-estate/28177829/13-belleville-drive-brampton-vales-of-castlemore-north-vales-of-castlemore-north




















































