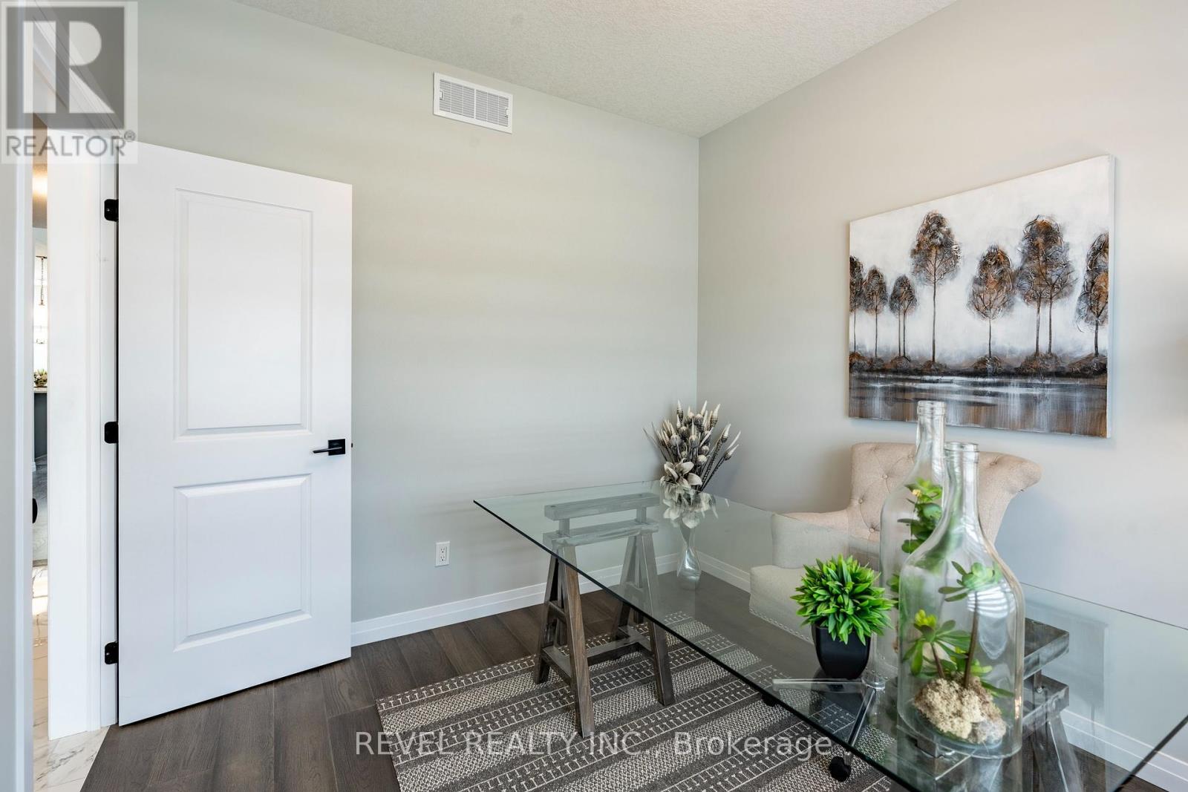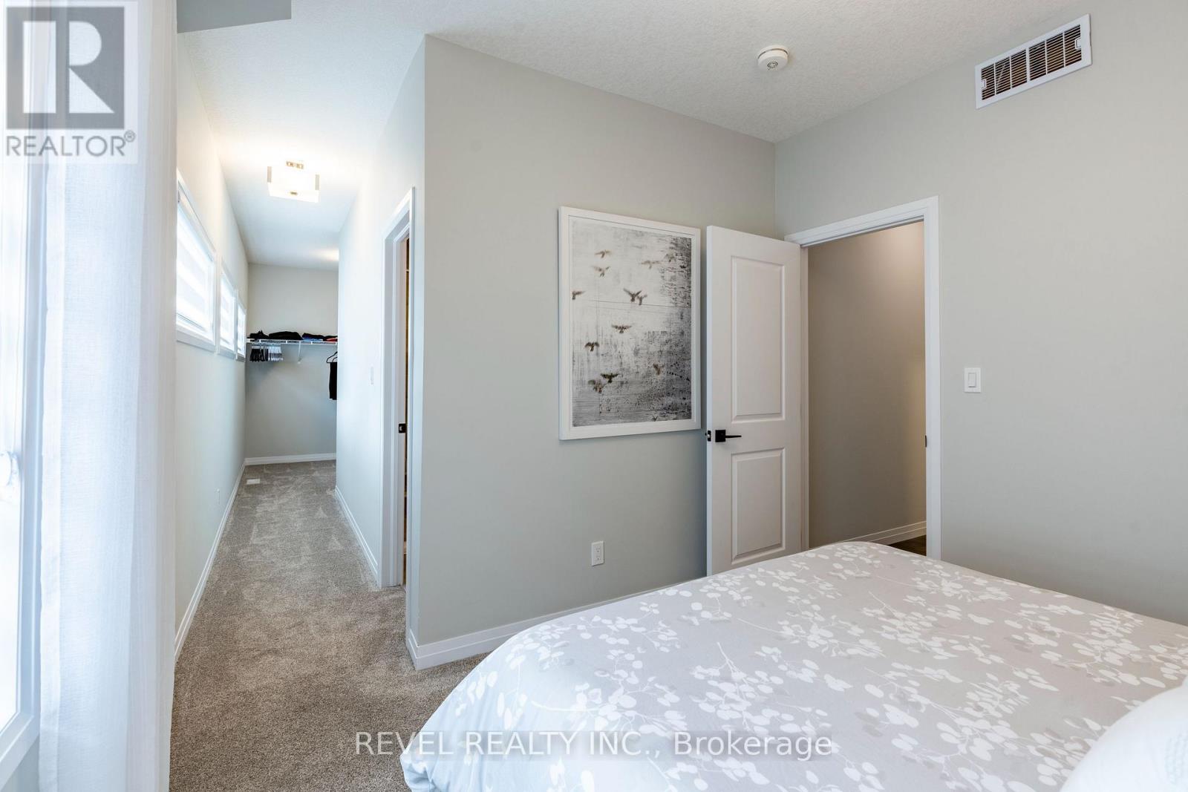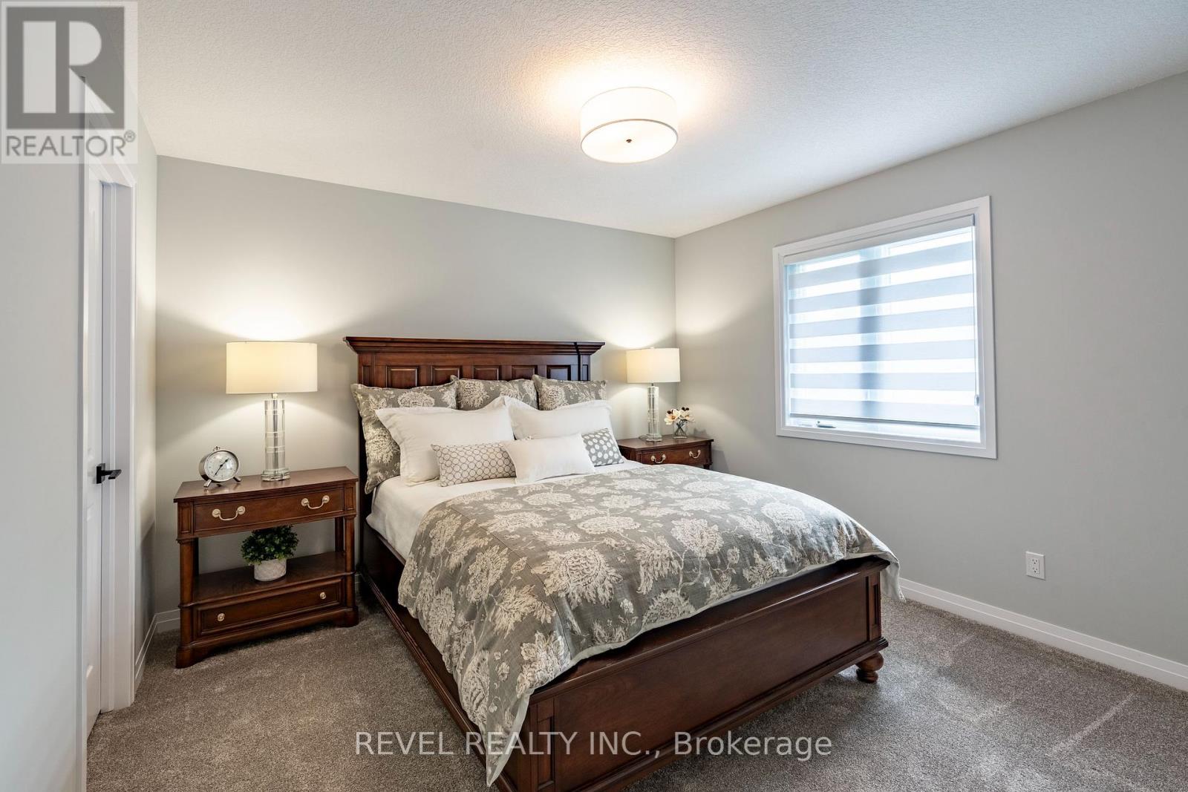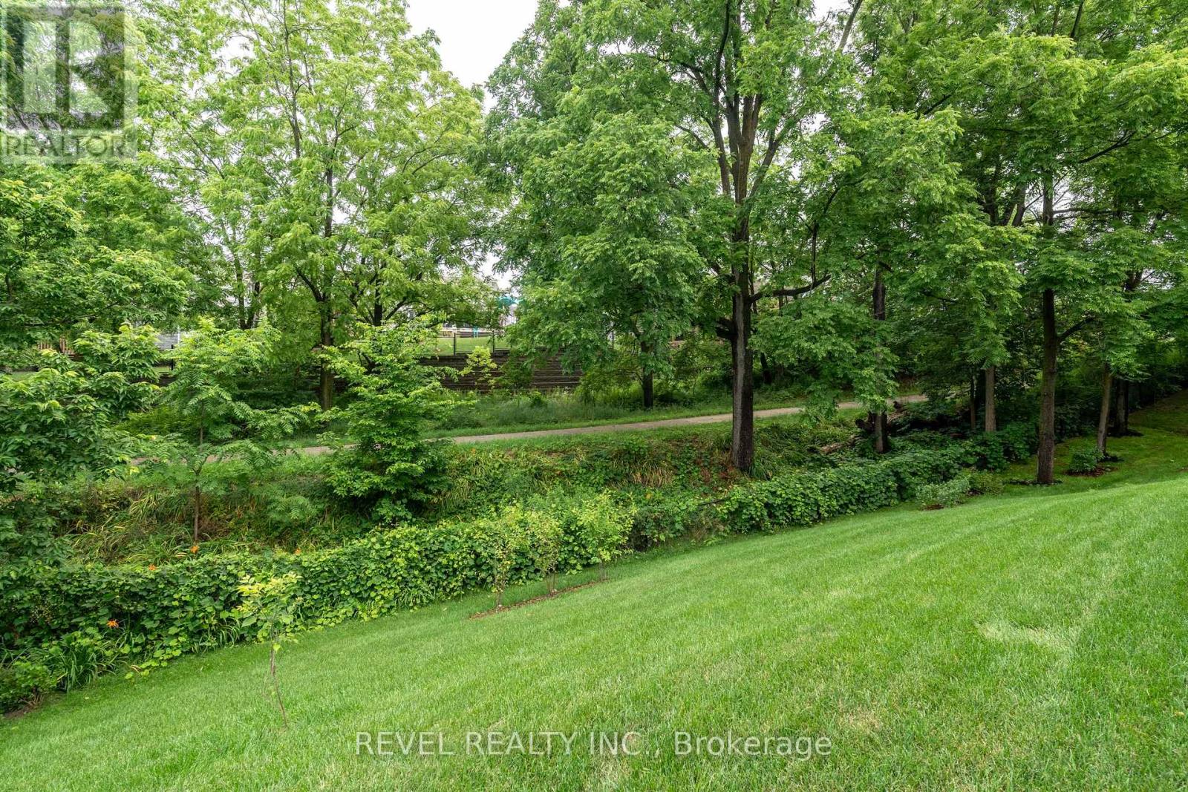5 Bathroom
2750 - 2999 sqft
Fireplace
Central Air Conditioning, Air Exchanger
Forced Air
Landscaped
$1,350,000Maintenance, Common Area Maintenance, Parking
$250 Monthly
Nestled in a prime location near the 401, parks, schools, and shopping centers, this contemporary single detached home spans over 4,200 sq ft of living space, including a finished walk-out basement. Upgraded throughout with premium finishes, the main floor boasts soaring ceilings, expansive windows, and a seamless layout that includes a main-floor office and bedroom with a walk-in closet and private ensuite featuring a tiled walk-in glass shower. The spacious kitchen is a chef's delight with abundant counter and cupboard space, a large island with an extended bar, and Cambria quartz countertops. The living room, adorned with a stunning shiplap fireplace, is both spacious and inviting, enhanced by its two-story design. Upstairs, the primary bedroom offers a cathedral ceiling, walk-in closet, luxury ensuite, and access to a generous glass balcony. For added convenience, the laundry is conveniently located on the second floor. This home exudes modern elegance and functionality, set on a premium lot that maximizes natural light and openness throughout the home. (id:50787)
Property Details
|
MLS® Number
|
X12072834 |
|
Property Type
|
Single Family |
|
Community Features
|
Pet Restrictions |
|
Equipment Type
|
Water Heater |
|
Features
|
Balcony, In Suite Laundry, Sump Pump |
|
Parking Space Total
|
4 |
|
Rental Equipment Type
|
Water Heater |
|
Structure
|
Deck |
Building
|
Bathroom Total
|
5 |
|
Amenities
|
Fireplace(s) |
|
Basement Development
|
Finished |
|
Basement Type
|
N/a (finished) |
|
Cooling Type
|
Central Air Conditioning, Air Exchanger |
|
Exterior Finish
|
Steel, Stone |
|
Fireplace Present
|
Yes |
|
Fireplace Total
|
1 |
|
Foundation Type
|
Poured Concrete |
|
Half Bath Total
|
1 |
|
Heating Fuel
|
Natural Gas |
|
Heating Type
|
Forced Air |
|
Stories Total
|
2 |
|
Size Interior
|
2750 - 2999 Sqft |
|
Type
|
Other |
Parking
Land
|
Acreage
|
No |
|
Landscape Features
|
Landscaped |
Rooms
| Level |
Type |
Length |
Width |
Dimensions |
|
Second Level |
Other |
1.52 m |
1.55 m |
1.52 m x 1.55 m |
|
Second Level |
Bathroom |
|
|
Measurements not available |
|
Second Level |
Laundry Room |
2.26 m |
2.29 m |
2.26 m x 2.29 m |
|
Second Level |
Other |
1.55 m |
|
1.55 m x Measurements not available |
|
Second Level |
Bedroom |
3.53 m |
3.35 m |
3.53 m x 3.35 m |
|
Basement |
Recreational, Games Room |
6.55 m |
10.74 m |
6.55 m x 10.74 m |
|
Basement |
Bedroom |
4.04 m |
4.24 m |
4.04 m x 4.24 m |
|
Basement |
Bathroom |
|
|
Measurements not available |
|
Main Level |
Foyer |
|
|
Measurements not available |
|
Main Level |
Office |
3.12 m |
2.84 m |
3.12 m x 2.84 m |
|
Main Level |
Bathroom |
|
|
Measurements not available |
|
Main Level |
Living Room |
6.15 m |
4 m |
6.15 m x 4 m |
|
Main Level |
Dining Room |
3.35 m |
6 m |
3.35 m x 6 m |
|
Main Level |
Kitchen |
2.77 m |
3.25 m |
2.77 m x 3.25 m |
|
Main Level |
Bedroom |
3.35 m |
3.15 m |
3.35 m x 3.15 m |
|
Main Level |
Bathroom |
|
|
Measurements not available |
https://www.realtor.ca/real-estate/28145119/13-955-stonecliffe-walk-kitchener
















































