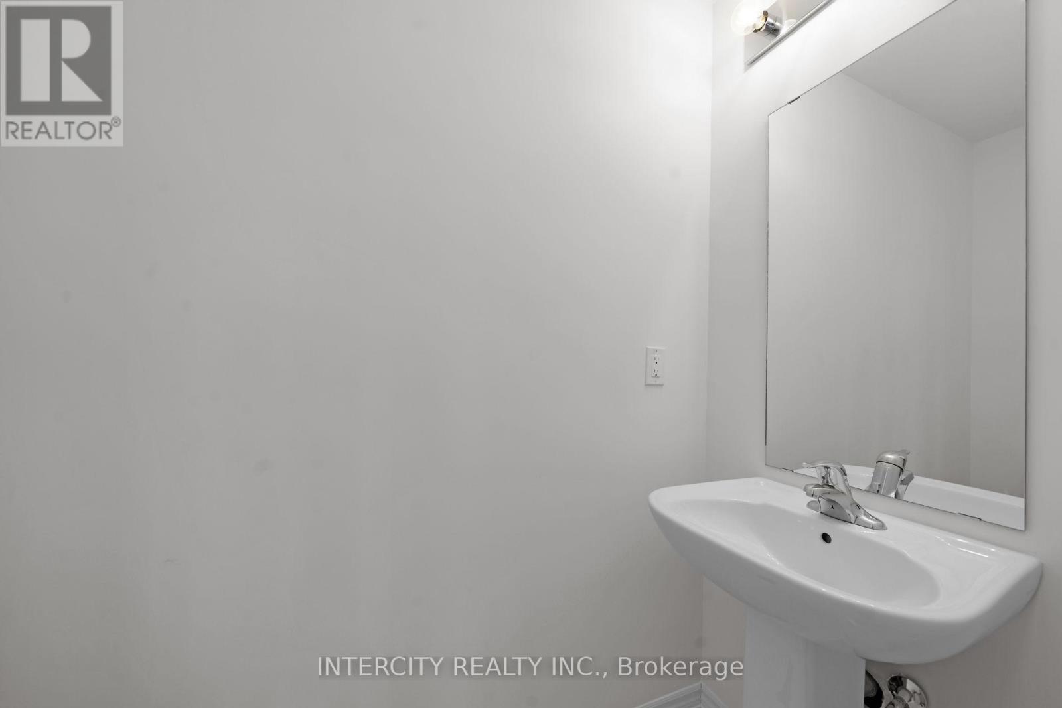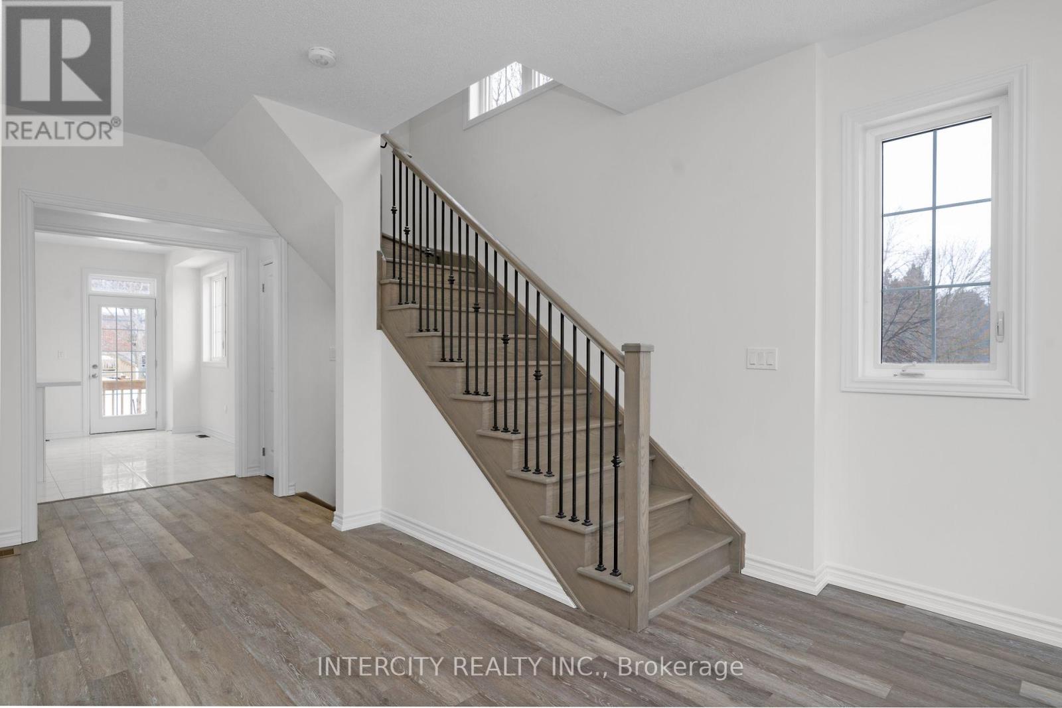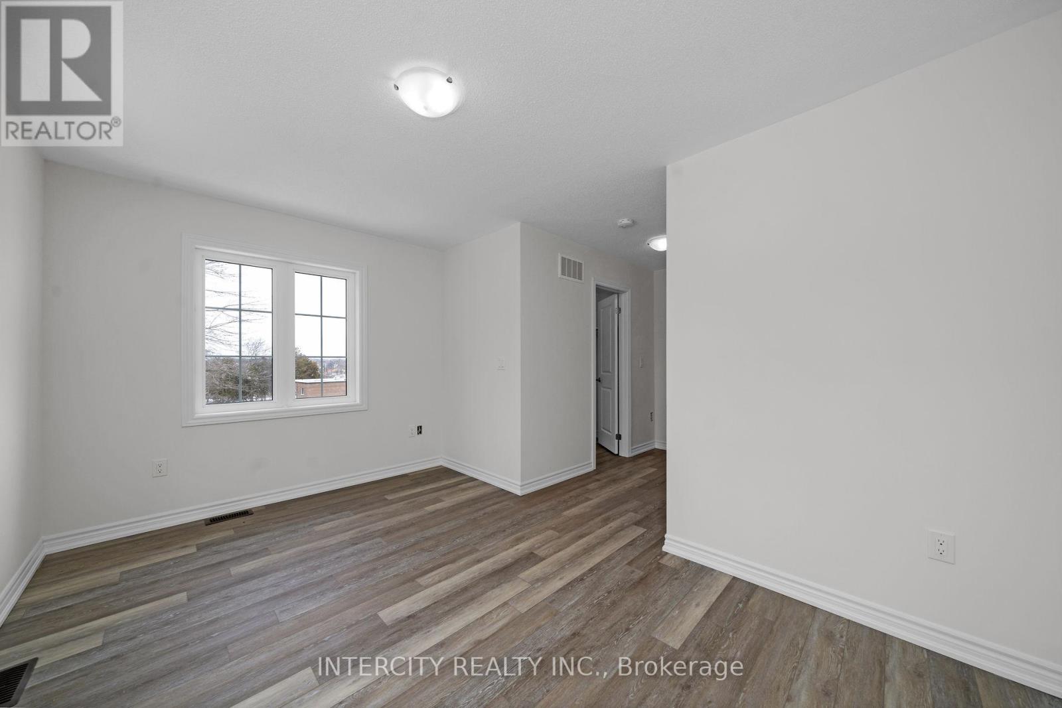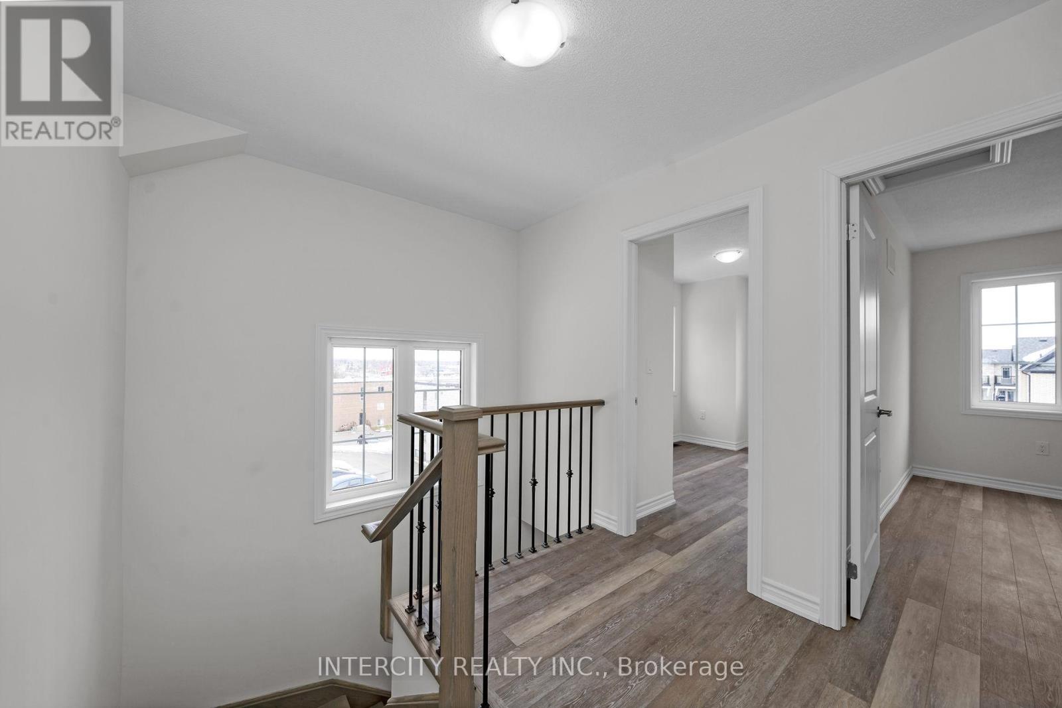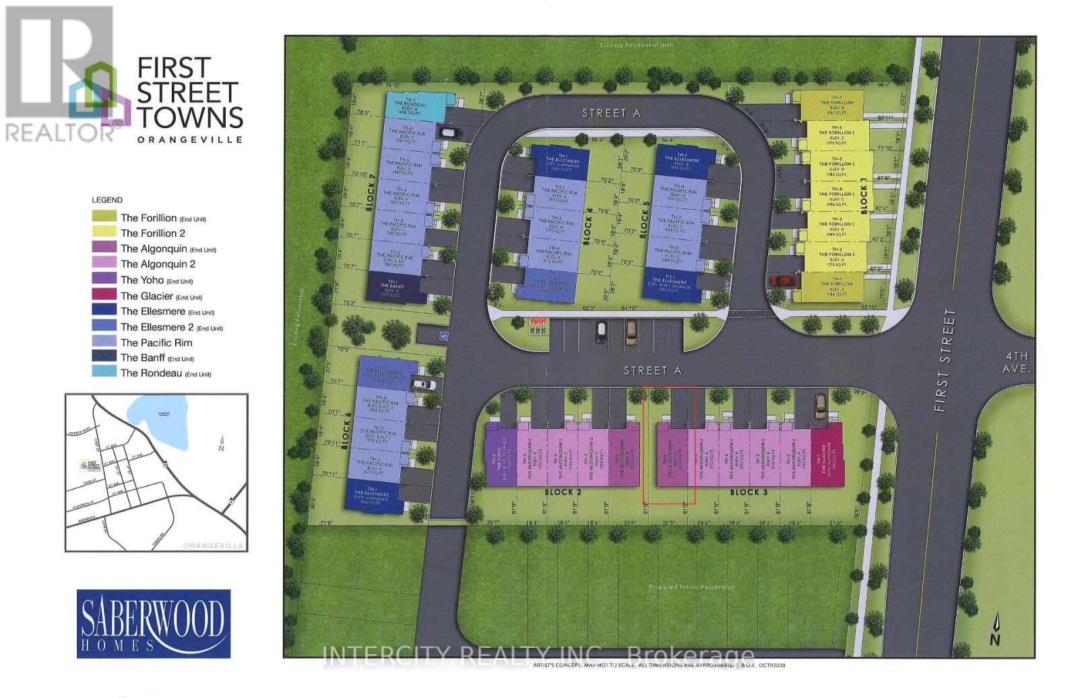289-597-1980
infolivingplus@gmail.com
13 - 68 First Street Orangeville, Ontario L9N 2E3
3 Bedroom
3 Bathroom
Central Air Conditioning
Forced Air
$3,499 Monthly
Parcel of Tied LandMaintenance, Parcel of Tied Land
$144.72 Monthly
Maintenance, Parcel of Tied Land
$144.72 MonthlyWelcome to 68 First St Unit 13. This 1728 Sq.Ft. 3 bedroom end unit townhome comes with many upgrades and is in an excellent location to many amenities. Open concept kitchen to family room with powder room. Upper level features 3 bedroom with primary having its own ensuite, and main washroom, bedroom 2 and bedroom 3. 1 car garage parking. Laundry located at lower level. Unit available end of August 2024 **** EXTRAS **** 100 Amp electrical service R/I central vac, 9 2nd floor ceiling. (id:50787)
Property Details
| MLS® Number | W8470662 |
| Property Type | Single Family |
| Community Name | Orangeville |
| Parking Space Total | 2 |
Building
| Bathroom Total | 3 |
| Bedrooms Above Ground | 3 |
| Bedrooms Total | 3 |
| Basement Development | Finished |
| Basement Type | N/a (finished) |
| Construction Style Attachment | Attached |
| Cooling Type | Central Air Conditioning |
| Exterior Finish | Brick, Vinyl Siding |
| Flooring Type | Laminate, Tile |
| Foundation Type | Concrete |
| Half Bath Total | 1 |
| Heating Fuel | Natural Gas |
| Heating Type | Forced Air |
| Stories Total | 3 |
| Type | Row / Townhouse |
| Utility Water | Municipal Water |
Parking
| Attached Garage |
Land
| Acreage | No |
| Sewer | Sanitary Sewer |
Rooms
| Level | Type | Length | Width | Dimensions |
|---|---|---|---|---|
| Second Level | Kitchen | 2.16 m | 4.14 m | 2.16 m x 4.14 m |
| Second Level | Eating Area | 2.8 m | 4.14 m | 2.8 m x 4.14 m |
| Second Level | Dining Room | 3.66 m | 3.35 m | 3.66 m x 3.35 m |
| Second Level | Great Room | 3.59 m | 3.35 m | 3.59 m x 3.35 m |
| Third Level | Primary Bedroom | 3.59 m | 4 m | 3.59 m x 4 m |
| Third Level | Bedroom 2 | 2.68 m | 2.6 m | 2.68 m x 2.6 m |
| Third Level | Bedroom 3 | 2.44 m | 3.5 m | 2.44 m x 3.5 m |
| Ground Level | Recreational, Games Room | 2.22 m | 3.01 m | 2.22 m x 3.01 m |
https://www.realtor.ca/real-estate/27081469/13-68-first-street-orangeville-orangeville















