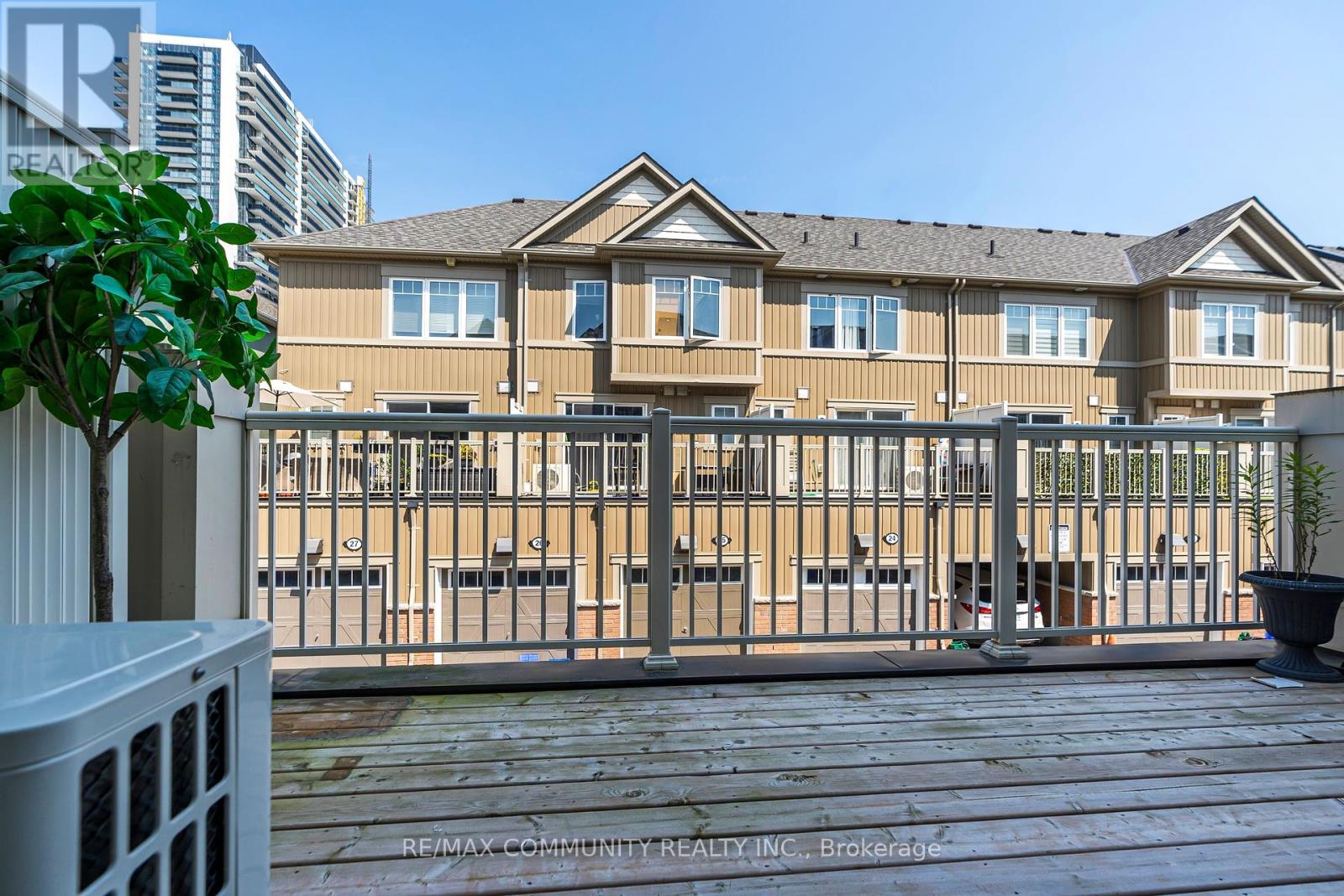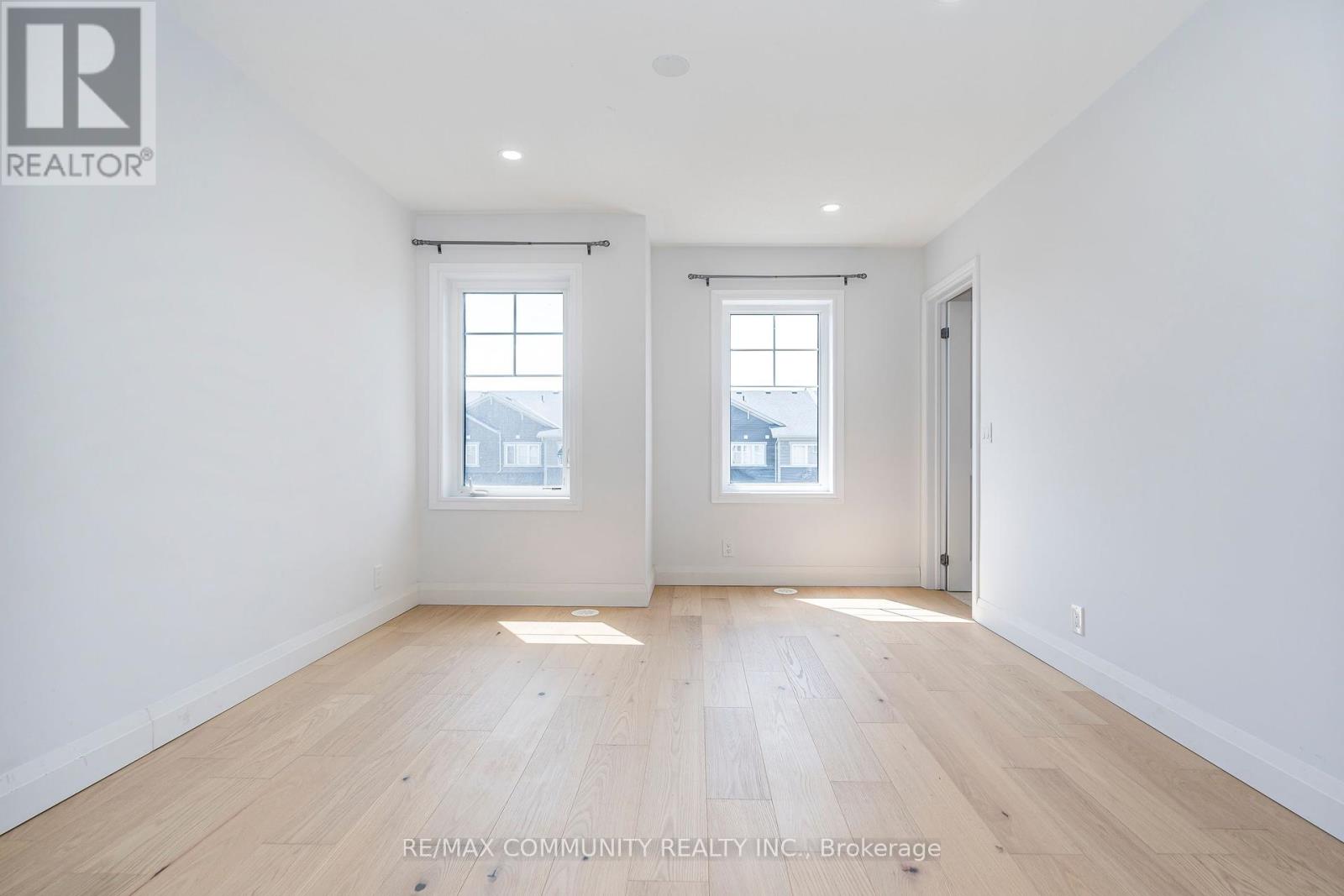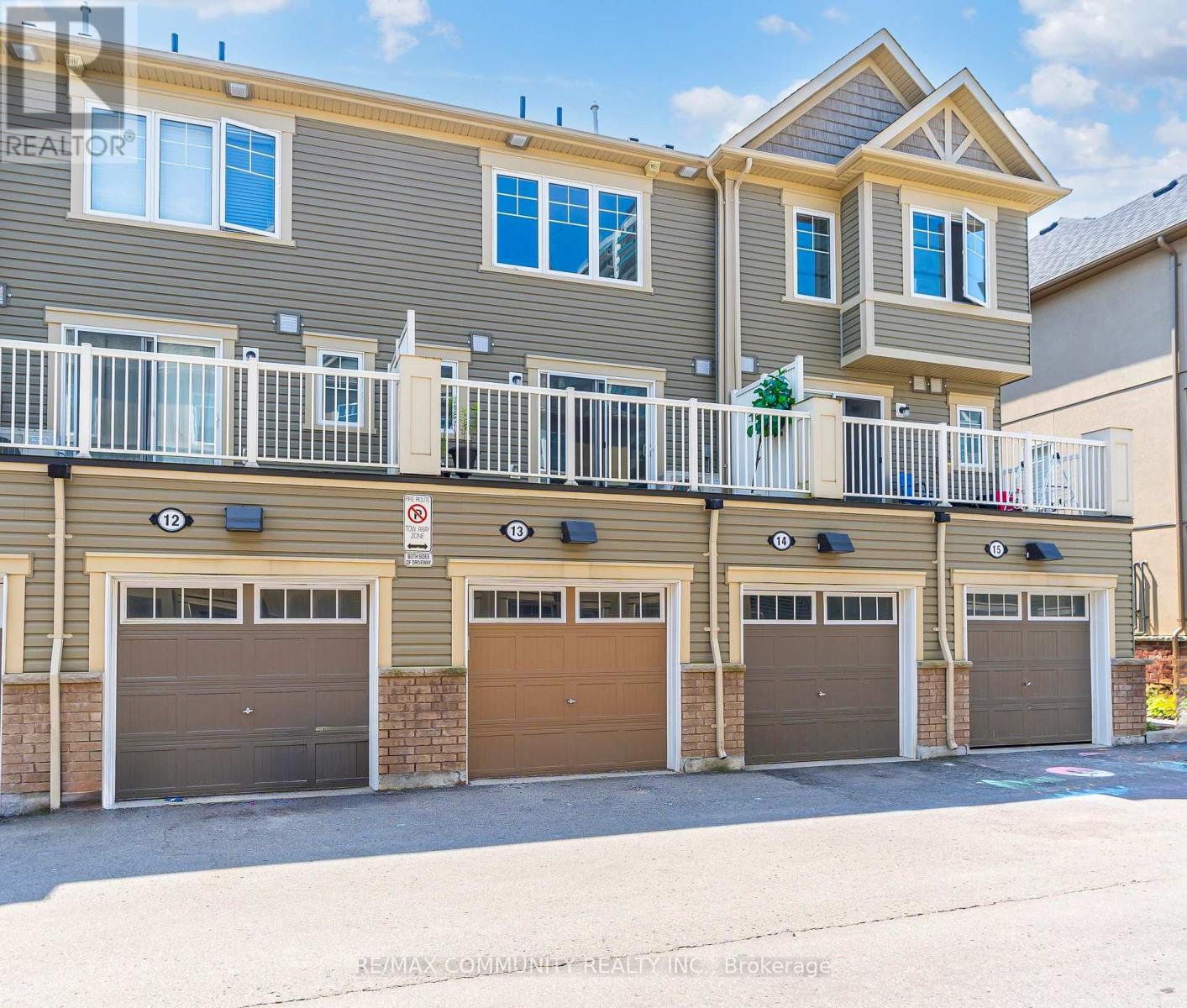13 - 2500 Hill Rise Court Oshawa (Windfields), Ontario L1L 0M6
$689,900Maintenance, Insurance, Common Area Maintenance, Parking
$284.60 Monthly
Maintenance, Insurance, Common Area Maintenance, Parking
$284.60 MonthlyBright And Spacious Modern Townhouse With 2 Bedrooms & 3 Washrooms. Open Concept Main Floor With Engineered Hardwood Flooring, Pot Lights & Walk Out To Terrace. Large Kitchen With Island/Breakfast Bar & Pantry. Primary Bedroom With 4Piece Ensuite & Walk-In Closet. Second Br With 4Piece Ensuite & His/Hers Closets, Direct Garage Access To Home. Conveniently Located In North Oshawa & Windfields Community. Close To Highways, Restaurants, Ontario Tech University, Durham College, Costco And New Shopping Plaza. Minutes To Highways 407 & 412. **** EXTRAS **** Stainless Steel Fridge, Stove, Rangehood, Stainless Steel Dishwasher, Front Load Washer & Dryer. All Existing Electric Light Fixtures. Condo Fee Includes Garbage & Snow Removal, Lawn & Ground Maintenance. (id:50787)
Property Details
| MLS® Number | E9054223 |
| Property Type | Single Family |
| Community Name | Windfields |
| Amenities Near By | Park, Public Transit, Schools |
| Community Features | Pet Restrictions, Community Centre |
| Features | Cul-de-sac, Carpet Free |
| Parking Space Total | 1 |
Building
| Bathroom Total | 3 |
| Bedrooms Above Ground | 2 |
| Bedrooms Total | 2 |
| Appliances | Garage Door Opener Remote(s) |
| Cooling Type | Central Air Conditioning, Ventilation System |
| Exterior Finish | Brick, Vinyl Siding |
| Flooring Type | Hardwood, Ceramic |
| Half Bath Total | 1 |
| Heating Fuel | Natural Gas |
| Heating Type | Forced Air |
| Stories Total | 3 |
| Type | Row / Townhouse |
Parking
| Garage |
Land
| Acreage | No |
| Land Amenities | Park, Public Transit, Schools |
Rooms
| Level | Type | Length | Width | Dimensions |
|---|---|---|---|---|
| Main Level | Living Room | 5.11 m | 3.43 m | 5.11 m x 3.43 m |
| Main Level | Dining Room | 3.3 m | 3.28 m | 3.3 m x 3.28 m |
| Main Level | Kitchen | 3.84 m | 2.92 m | 3.84 m x 2.92 m |
| Upper Level | Primary Bedroom | 3.99 m | 3.36 m | 3.99 m x 3.36 m |
| Upper Level | Bedroom 2 | 4.17 m | 3.1 m | 4.17 m x 3.1 m |
https://www.realtor.ca/real-estate/27213559/13-2500-hill-rise-court-oshawa-windfields-windfields








































