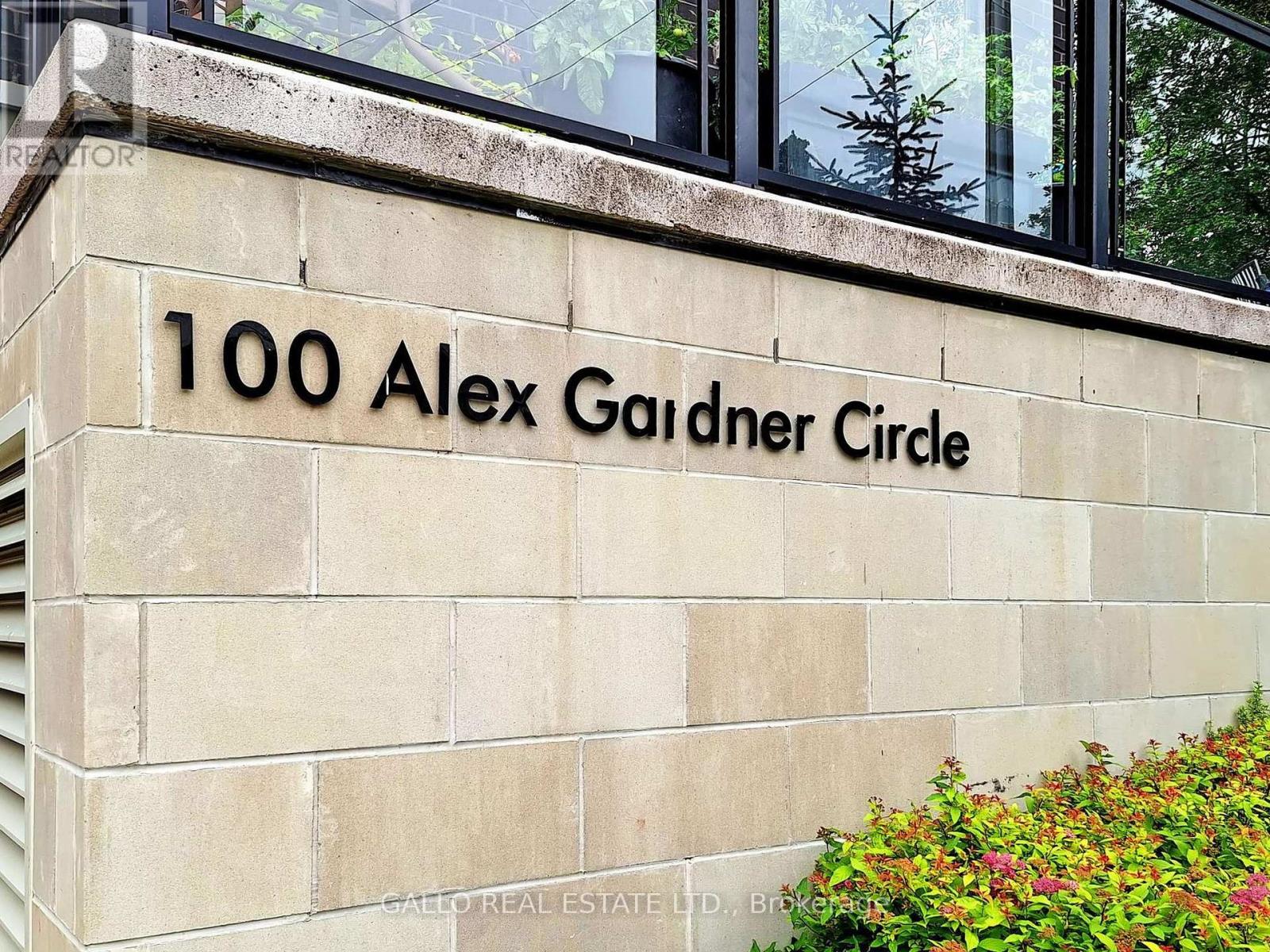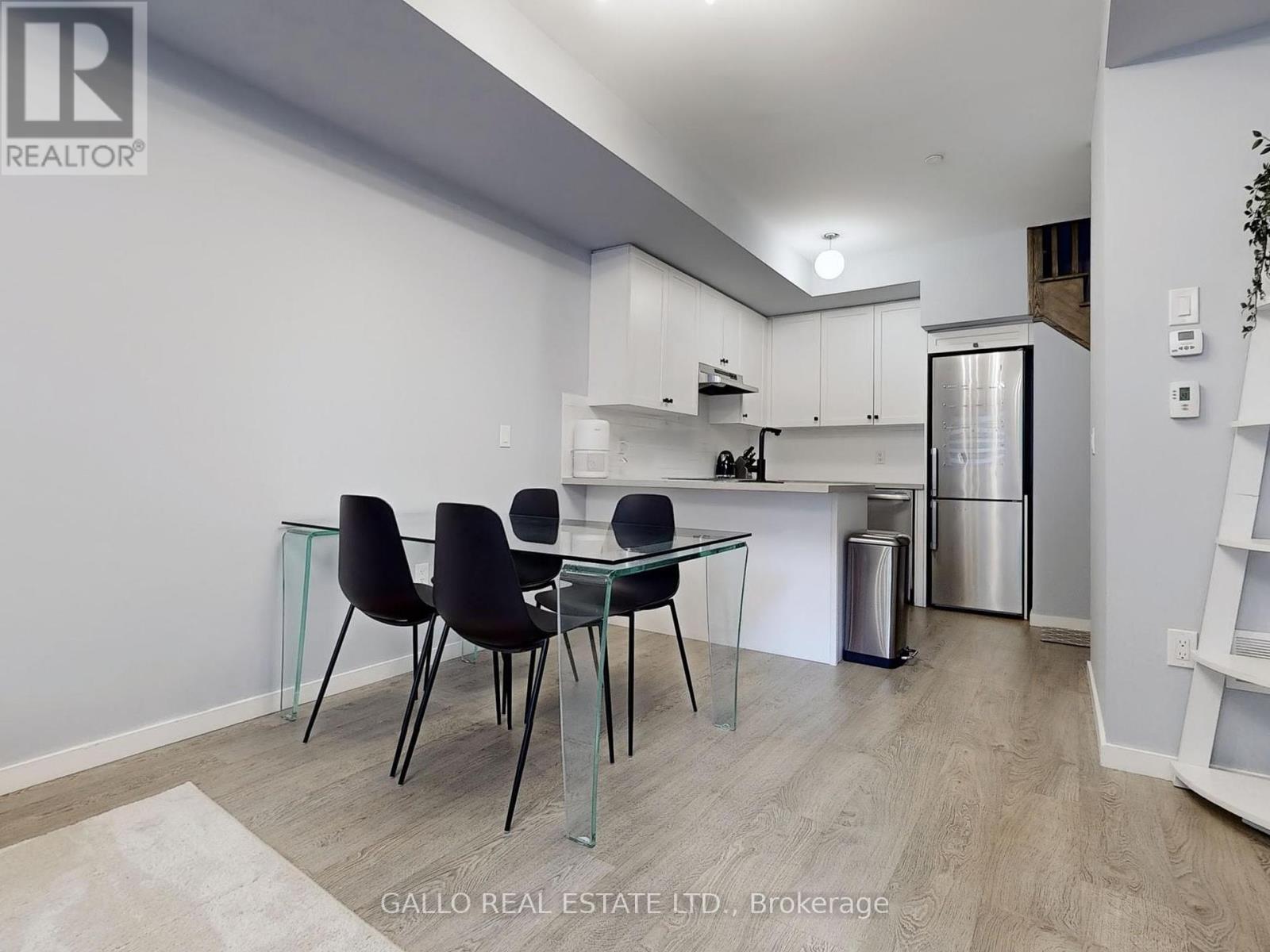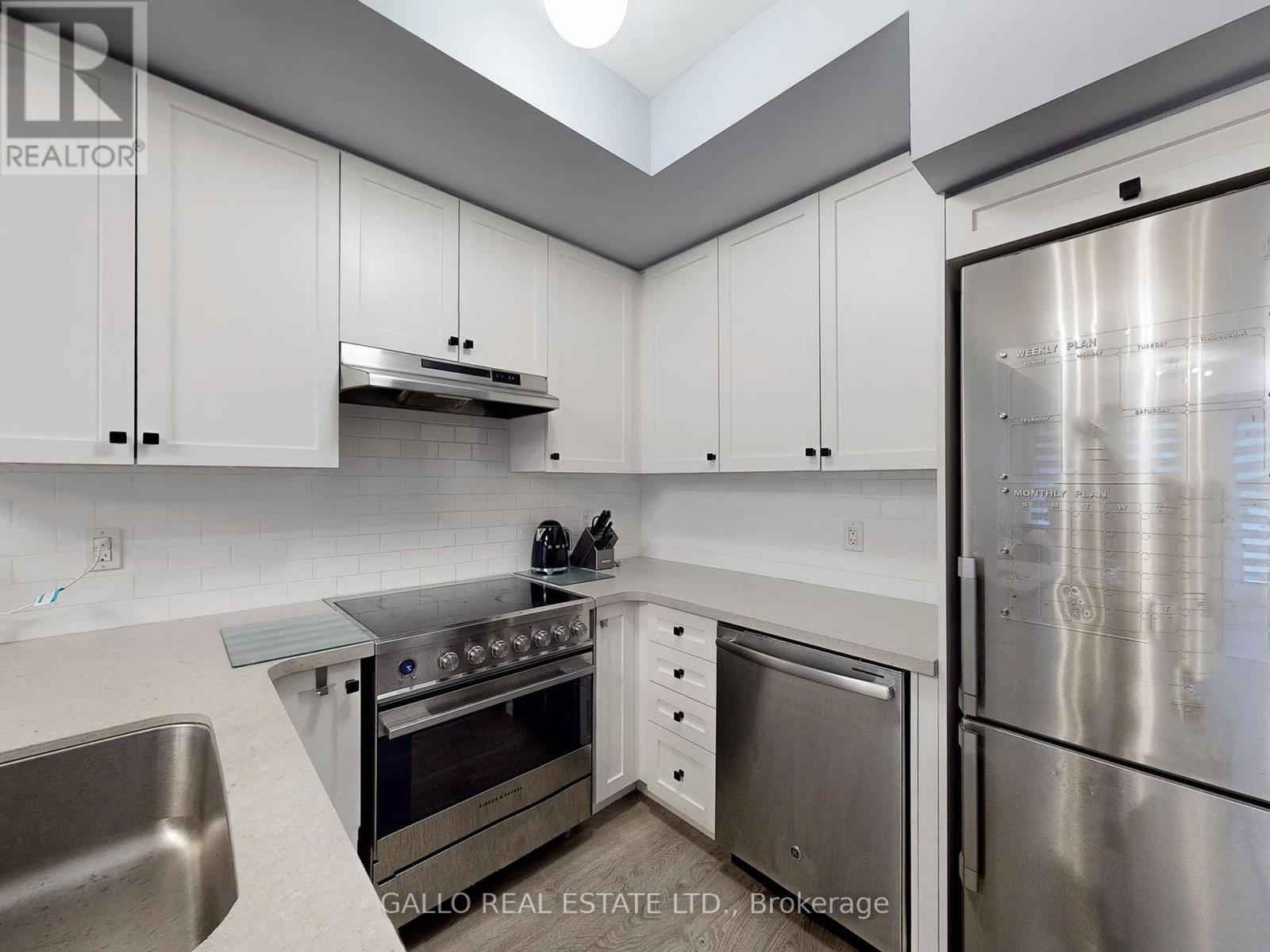2 Bedroom
3 Bathroom
Central Air Conditioning
Forced Air
$648,000Maintenance,
$405.09 Monthly
This Well Appointed Townhome Is Located In This Upscale Development In The Heart Of Aurora. A 12 Minutes Walk To GO Train, Walk To Shops, Restaurants & Transit At Your Leisure. With Its Premium Building Location, You Can Relax On This Terrace That Is South Facing & Enjoy Serenity & Privacy As You Are Nestled With A Wall Of Trees! Open Concept Layout With Combined Living & Dining Area. Upgraded Kitchen With White Cabinets, Quartz Counter & Custom Backsplash, Fisher & Paykal S.S. Stove & S.S. Appliances. Primary Suite Is Spacious With 3 Pc Ensuite. Glass Shower Door & Quartz Counter. 2nd Bedroom Is Perfectly Sized. Parking And Locker! Gas-Hook-Up For BBQs. Ideal Starter Investment! (id:50787)
Property Details
|
MLS® Number
|
N8476006 |
|
Property Type
|
Single Family |
|
Community Name
|
Aurora Village |
|
Amenities Near By
|
Park, Public Transit, Schools |
|
Community Features
|
Pet Restrictions, Community Centre |
|
Features
|
Cul-de-sac, Carpet Free |
|
Parking Space Total
|
1 |
Building
|
Bathroom Total
|
3 |
|
Bedrooms Above Ground
|
2 |
|
Bedrooms Total
|
2 |
|
Amenities
|
Visitor Parking, Storage - Locker |
|
Appliances
|
Dishwasher, Refrigerator, Stove, Window Coverings |
|
Cooling Type
|
Central Air Conditioning |
|
Exterior Finish
|
Brick |
|
Heating Fuel
|
Natural Gas |
|
Heating Type
|
Forced Air |
|
Stories Total
|
2 |
|
Type
|
Row / Townhouse |
Parking
Land
|
Acreage
|
No |
|
Land Amenities
|
Park, Public Transit, Schools |
Rooms
| Level |
Type |
Length |
Width |
Dimensions |
|
Second Level |
Primary Bedroom |
3.75 m |
2.79 m |
3.75 m x 2.79 m |
|
Second Level |
Bedroom 2 |
2.9 m |
2.63 m |
2.9 m x 2.63 m |
|
Ground Level |
Living Room |
4 m |
3.8 m |
4 m x 3.8 m |
|
Ground Level |
Dining Room |
4 m |
3.8 m |
4 m x 3.8 m |
|
Ground Level |
Kitchen |
2.76 m |
2.7 m |
2.76 m x 2.7 m |
|
Ground Level |
Eating Area |
1.63 m |
3.3 m |
1.63 m x 3.3 m |
https://www.realtor.ca/real-estate/27087685/13-100-alex-gardner-circle-s-aurora-aurora-village



















