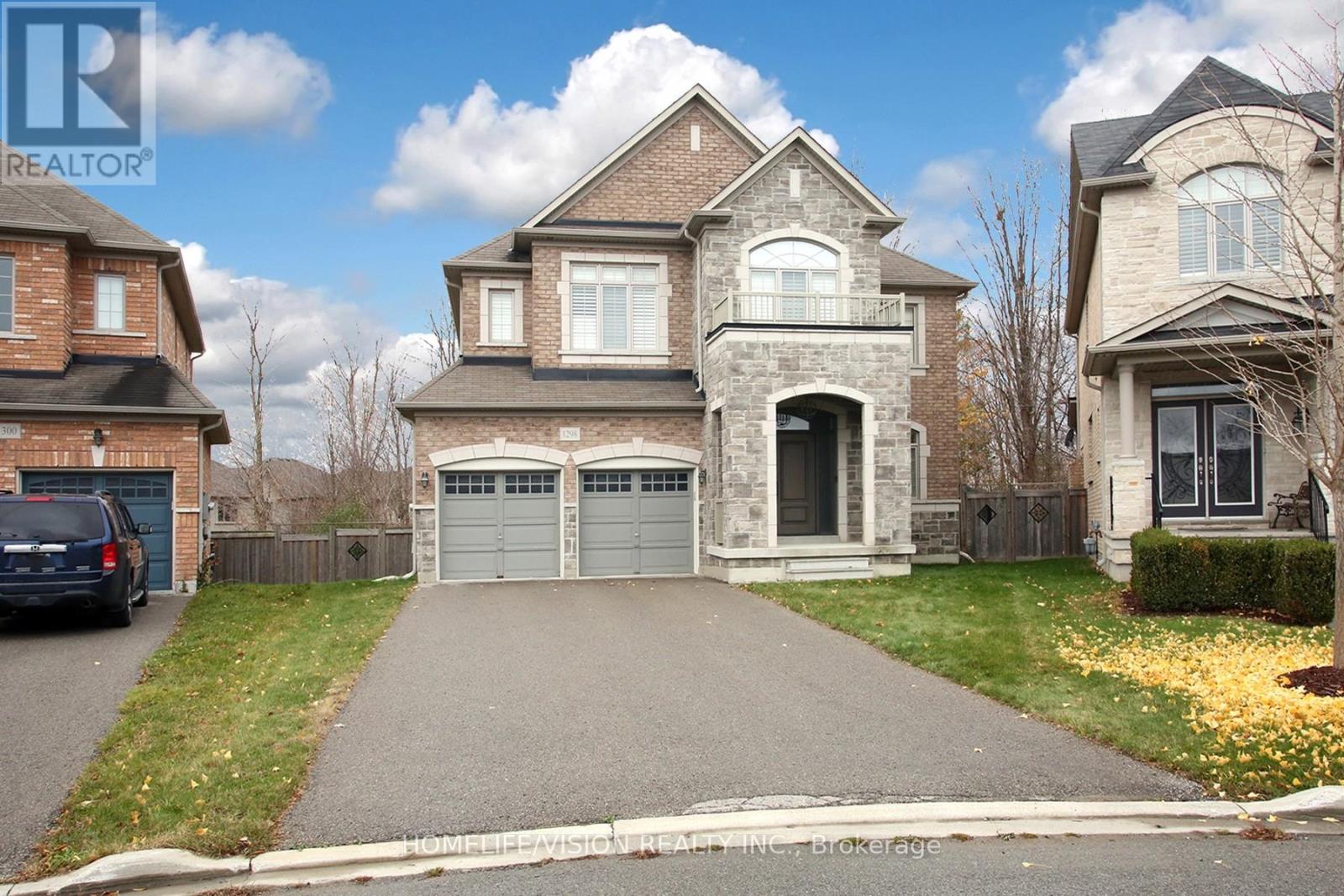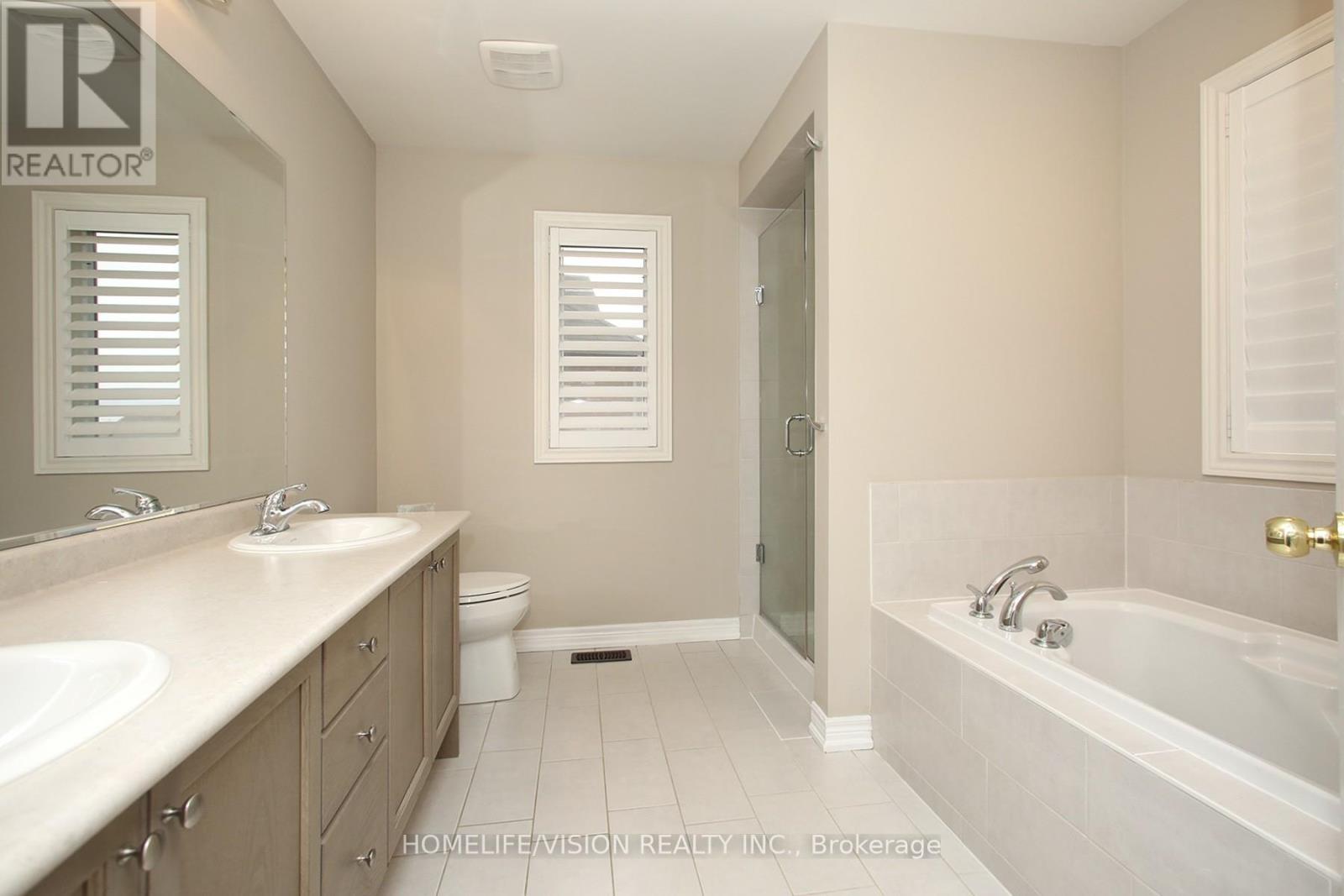5 Bedroom
4 Bathroom
Fireplace
Central Air Conditioning
Forced Air
$1,798,000
Rarely available!! Spacious and upgraded detached home sitting on a pie shaped ravine lot, located on a quiet cul-de-sac road in the prestigious Copper Hills neighbourhood. Approx 100 Ft Wide south facing Ravine View With Extra Large Deck. Great school districts. Easy access to Hwy 404, short distance to great schools, park, supermarket, shops, restaurants and all amenities you need. Excellent layout, no wasted space. Hardwood floors throughout. Large gourmet kitchen with stone counter top. 9 feet ceiling on the main floor **** EXTRAS **** All Existing Elf's, Window Coverings. S/S Fridge, S/S Stove/Gas Range, B/I D/W, Washer & Dryer, Central Vac, Shed, California Shutters Throughout, Custom Front Door, Fully Fenced Lot. Measurement are approximate. (id:50787)
Property Details
|
MLS® Number
|
N8426512 |
|
Property Type
|
Single Family |
|
Community Name
|
Stonehaven-Wyndham |
|
Amenities Near By
|
Park |
|
Features
|
Cul-de-sac, Ravine |
|
Parking Space Total
|
6 |
Building
|
Bathroom Total
|
4 |
|
Bedrooms Above Ground
|
4 |
|
Bedrooms Below Ground
|
1 |
|
Bedrooms Total
|
5 |
|
Appliances
|
Water Heater |
|
Basement Development
|
Finished |
|
Basement Type
|
Full (finished) |
|
Construction Style Attachment
|
Detached |
|
Cooling Type
|
Central Air Conditioning |
|
Exterior Finish
|
Brick, Stone |
|
Fireplace Present
|
Yes |
|
Foundation Type
|
Unknown |
|
Heating Fuel
|
Natural Gas |
|
Heating Type
|
Forced Air |
|
Stories Total
|
2 |
|
Type
|
House |
|
Utility Water
|
Municipal Water |
Parking
Land
|
Acreage
|
No |
|
Land Amenities
|
Park |
|
Sewer
|
Sanitary Sewer |
|
Size Irregular
|
27 X 117 Ft ; Pie Shape Rear Lot Approx 100 Ft. |
|
Size Total Text
|
27 X 117 Ft ; Pie Shape Rear Lot Approx 100 Ft.|under 1/2 Acre |
Rooms
| Level |
Type |
Length |
Width |
Dimensions |
|
Second Level |
Bedroom 4 |
|
|
Measurements not available |
|
Second Level |
Primary Bedroom |
|
|
Measurements not available |
|
Second Level |
Bedroom 2 |
|
|
Measurements not available |
|
Second Level |
Bedroom 3 |
|
|
Measurements not available |
|
Basement |
Bedroom 5 |
|
|
Measurements not available |
|
Basement |
Recreational, Games Room |
|
|
Measurements not available |
|
Main Level |
Living Room |
6.1 m |
3.2 m |
6.1 m x 3.2 m |
|
Main Level |
Dining Room |
6.1 m |
3.2 m |
6.1 m x 3.2 m |
|
Main Level |
Kitchen |
6.2 m |
5.7 m |
6.2 m x 5.7 m |
|
Main Level |
Eating Area |
6.2 m |
5.7 m |
6.2 m x 5.7 m |
|
Main Level |
Family Room |
5.6 m |
4.4 m |
5.6 m x 4.4 m |
|
Main Level |
Laundry Room |
|
|
Measurements not available |
https://www.realtor.ca/real-estate/27023519/1298-mccron-crescent-newmarket-stonehaven-wyndham



























