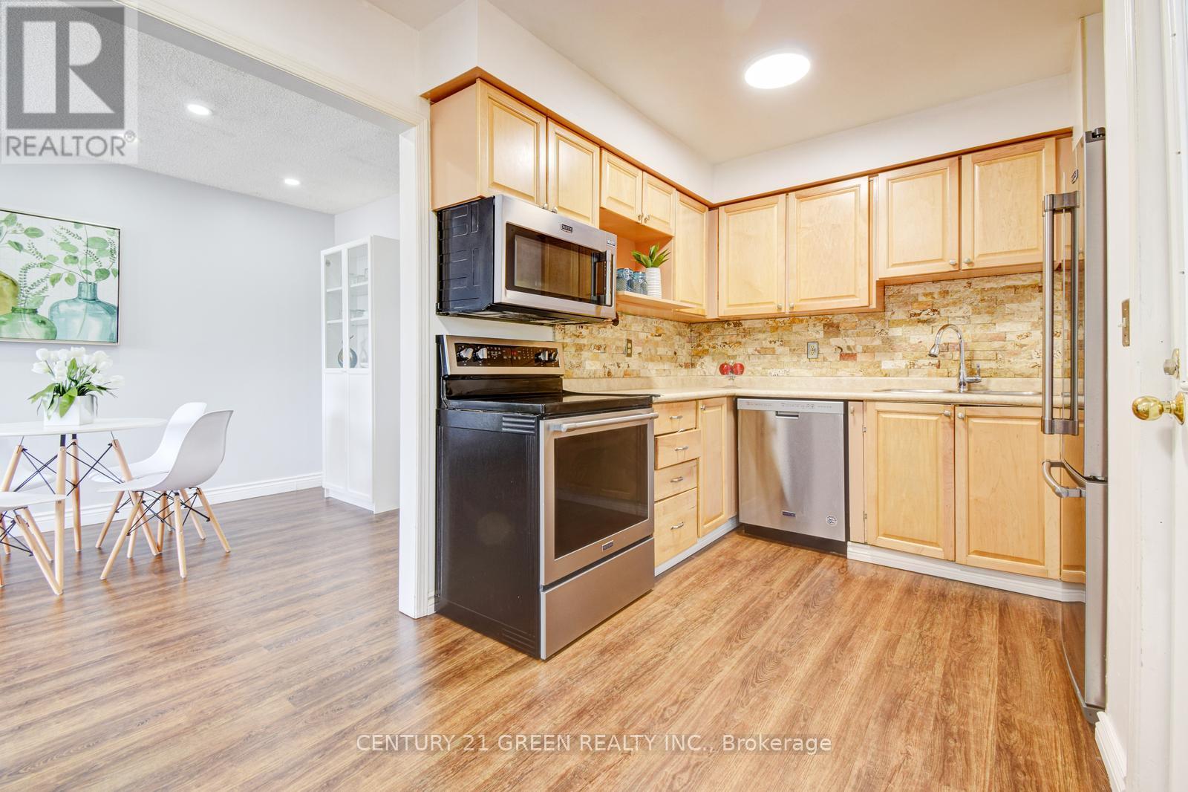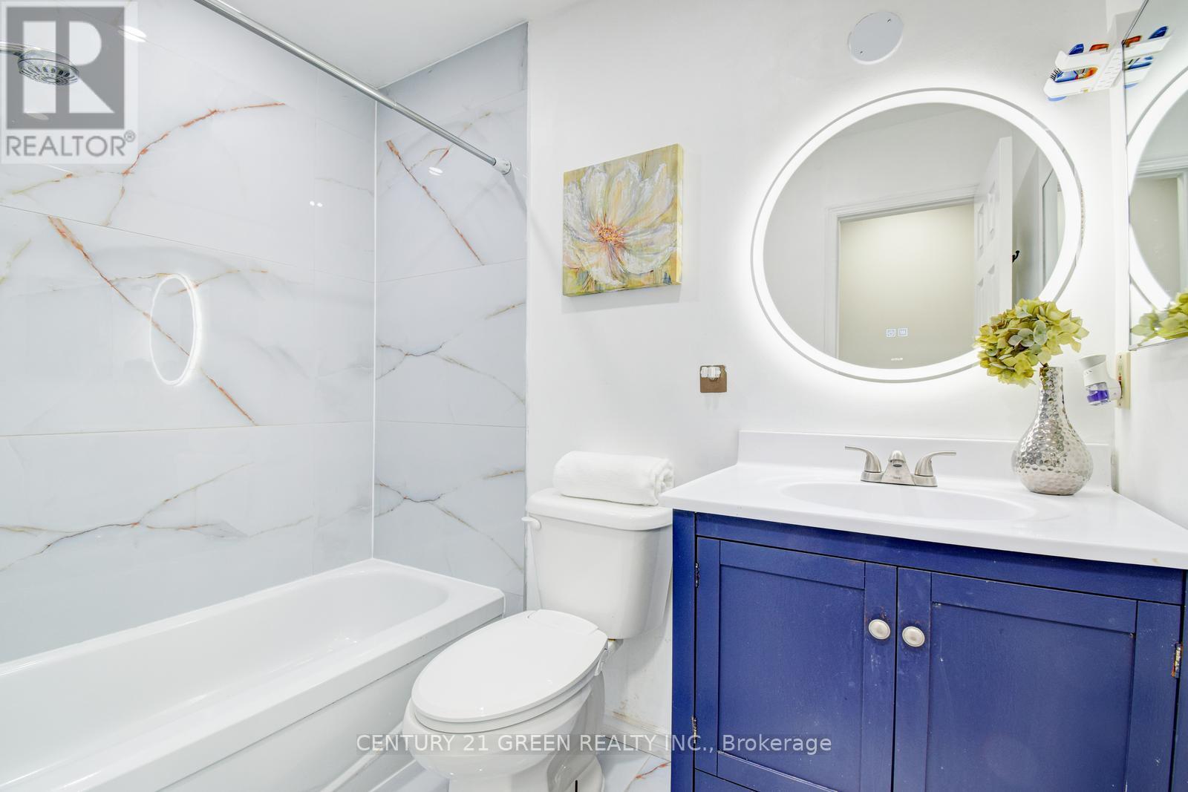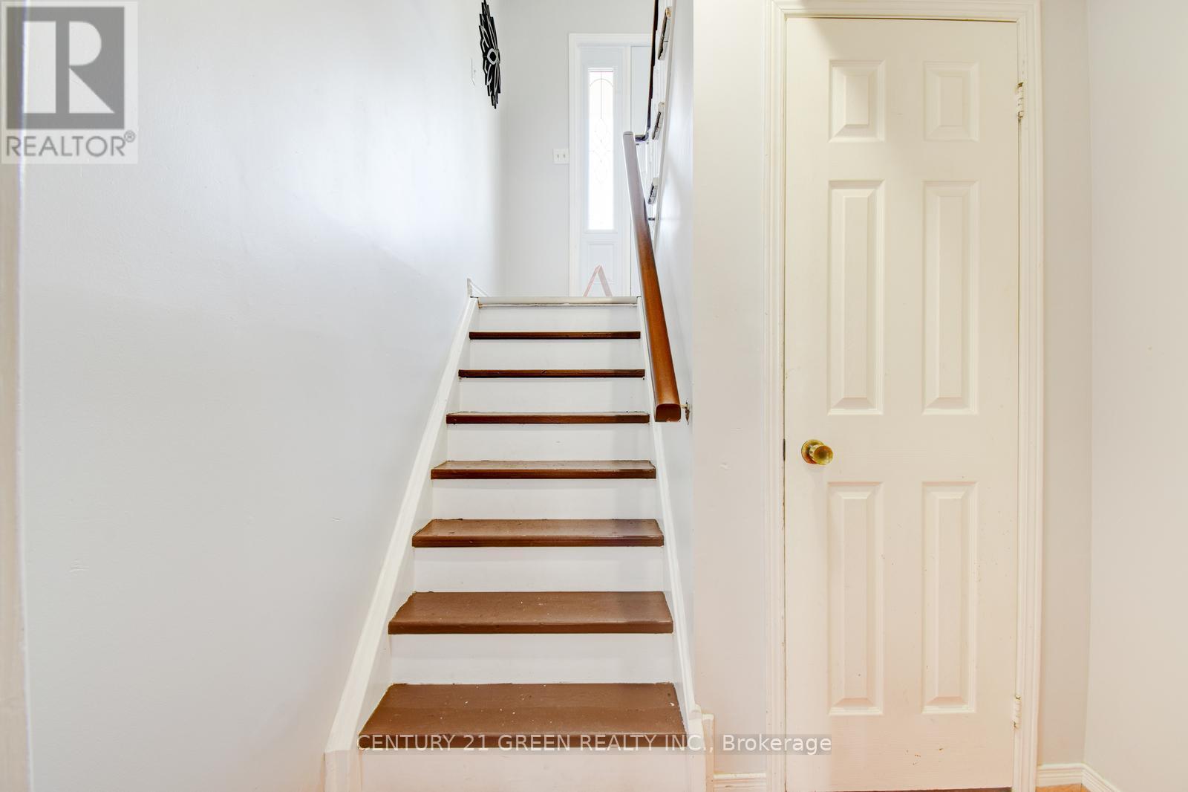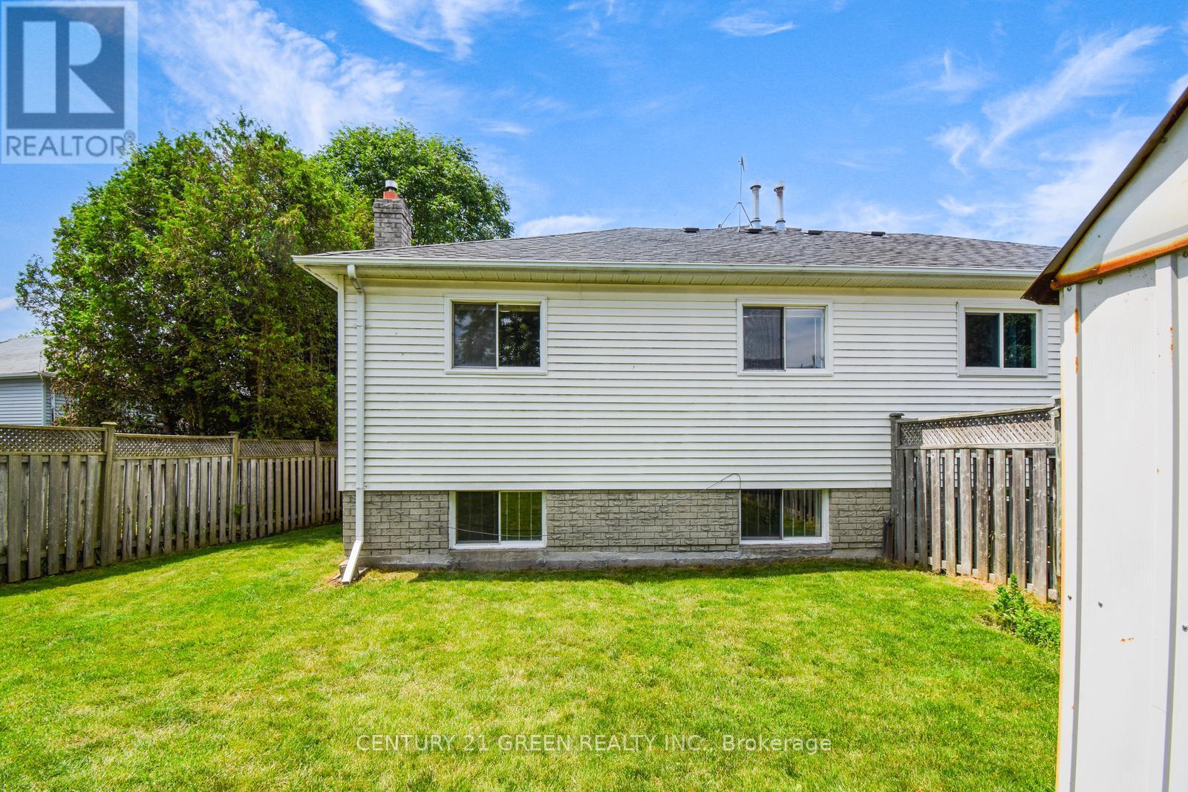5 Bedroom
3 Bathroom
Raised Bungalow
Fireplace
Central Air Conditioning
Forced Air
$769,900
Stunning 3+2 Bedroom Raised Bungalow in Prime Location! Welcome to this beautifully updated 3+2bedroom, 3-bathroom raised bungalow, perfectly situated in a quiet, family-friendly neighborhood. This home boasts an open-concept living/dining room, illuminated by a large picture window, creating a bright and inviting space for entertaining. The master bedroom features a convenient 2-piece ensuite for added privacy. Recent updates include a modern updated bathroom (2023) , a newly installed heat pump (January 2024), and a brand-new furnace (December 2023) . Freshly painted throughout. The kitchen comes equipped with built-in dishwasher and microwave, ensuring a seamless cooking experience. Throughout the home, you'll find new flooring that adds a touch of elegance to every room. The lower level offers two additional bedrooms, a 3-piece bathroom, and a new kitchen, making it ideal for an in-law suite or potential rental income. Located just a 5-minute walk from the picturesque Waterfront Trails and Lakeview Park, this home is perfect for those who love outdoor activities. Whether you're a first-time buyer or an investor, this property offers great potential. Don't miss out on this incredible opportunity to own a piece of paradise in a sought-after community. Schedule a viewing today and fall in love with your new home! (id:50787)
Property Details
|
MLS® Number
|
E9013457 |
|
Property Type
|
Single Family |
|
Community Name
|
Lakeview |
|
Amenities Near By
|
Beach, Park, Public Transit, Schools |
|
Features
|
Conservation/green Belt |
|
Parking Space Total
|
5 |
Building
|
Bathroom Total
|
3 |
|
Bedrooms Above Ground
|
3 |
|
Bedrooms Below Ground
|
2 |
|
Bedrooms Total
|
5 |
|
Appliances
|
Dishwasher, Dryer, Microwave, Refrigerator, Stove, Washer |
|
Architectural Style
|
Raised Bungalow |
|
Basement Development
|
Finished |
|
Basement Type
|
N/a (finished) |
|
Construction Style Attachment
|
Semi-detached |
|
Cooling Type
|
Central Air Conditioning |
|
Exterior Finish
|
Brick, Vinyl Siding |
|
Fireplace Present
|
Yes |
|
Foundation Type
|
Concrete |
|
Heating Fuel
|
Natural Gas |
|
Heating Type
|
Forced Air |
|
Stories Total
|
1 |
|
Type
|
House |
|
Utility Water
|
Municipal Water |
Land
|
Acreage
|
No |
|
Land Amenities
|
Beach, Park, Public Transit, Schools |
|
Sewer
|
Sanitary Sewer |
|
Size Irregular
|
23.06 X 103.69 Ft |
|
Size Total Text
|
23.06 X 103.69 Ft |
Rooms
| Level |
Type |
Length |
Width |
Dimensions |
|
Basement |
Bedroom 5 |
3.35 m |
4.05 m |
3.35 m x 4.05 m |
|
Basement |
Living Room |
3.6 m |
3.25 m |
3.6 m x 3.25 m |
|
Basement |
Kitchen |
4.06 m |
3.25 m |
4.06 m x 3.25 m |
|
Basement |
Bedroom 4 |
6.2 m |
3.94 m |
6.2 m x 3.94 m |
|
Main Level |
Living Room |
4.14 m |
2.77 m |
4.14 m x 2.77 m |
|
Main Level |
Dining Room |
2.77 m |
2.73 m |
2.77 m x 2.73 m |
|
Main Level |
Kitchen |
4.69 m |
2.24 m |
4.69 m x 2.24 m |
|
Main Level |
Eating Area |
2.24 m |
4.69 m |
2.24 m x 4.69 m |
|
Main Level |
Primary Bedroom |
4 m |
2.87 m |
4 m x 2.87 m |
|
Main Level |
Bedroom 2 |
3.43 m |
3 m |
3.43 m x 3 m |
|
Main Level |
Bedroom 3 |
3.18 m |
2.69 m |
3.18 m x 2.69 m |
https://www.realtor.ca/real-estate/27131311/1296-charter-crescent-oshawa-lakeview










































