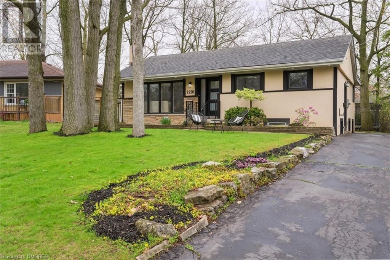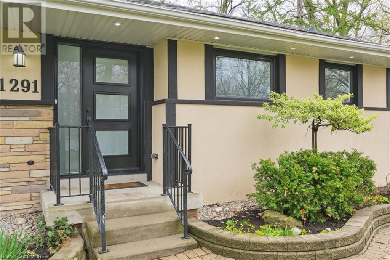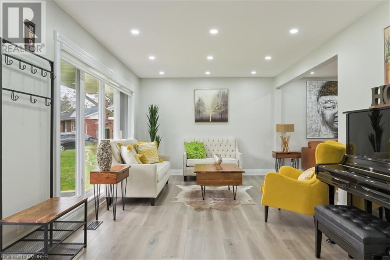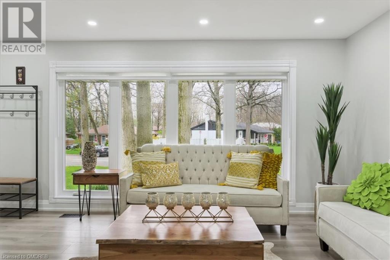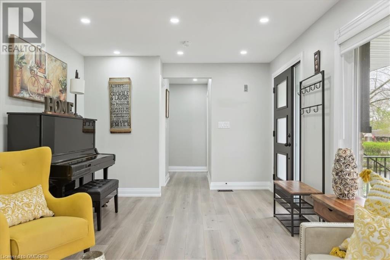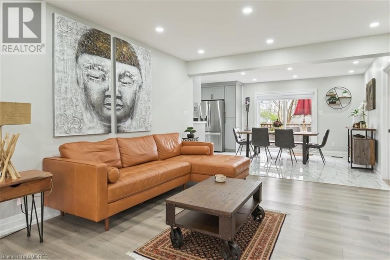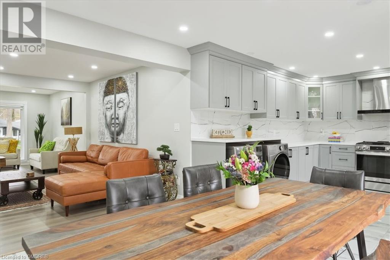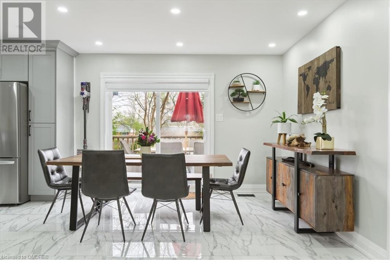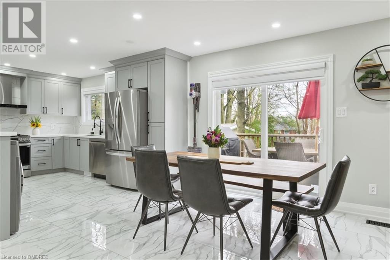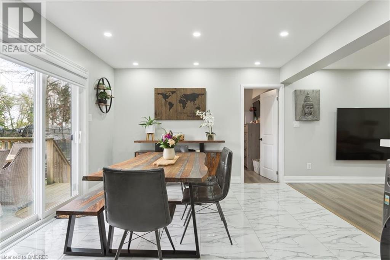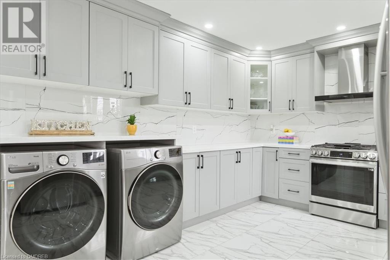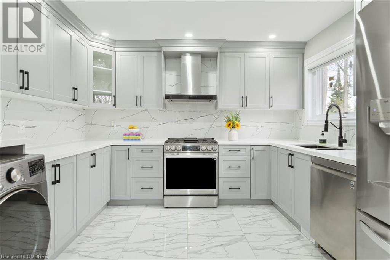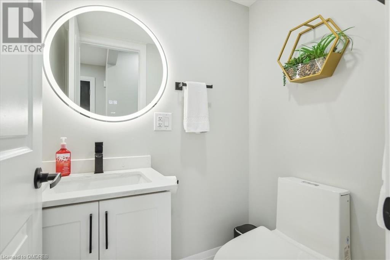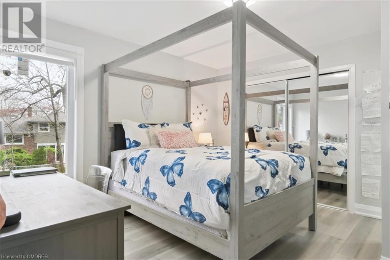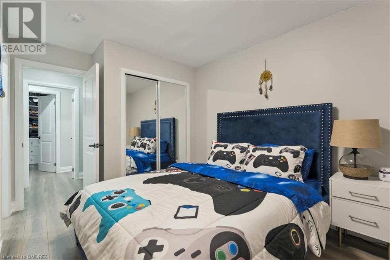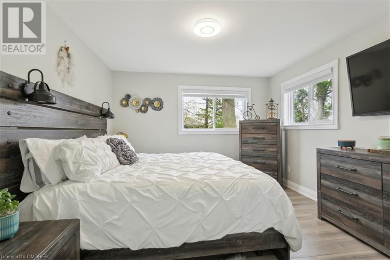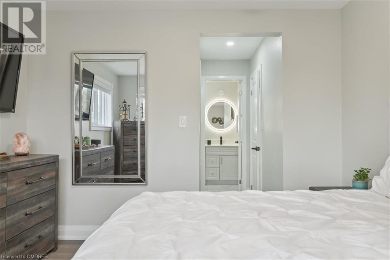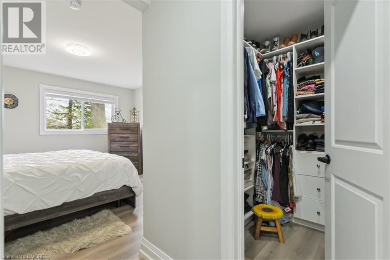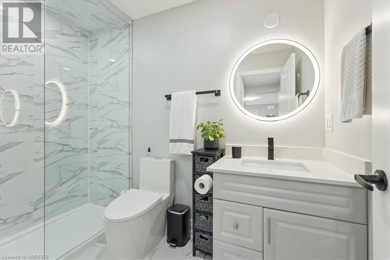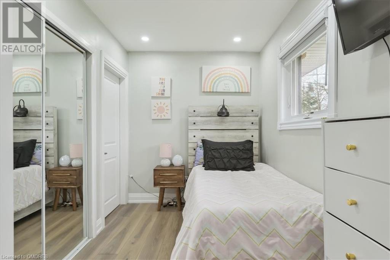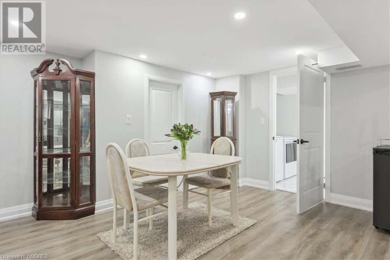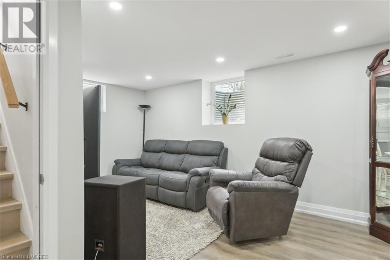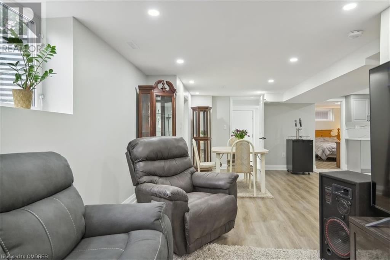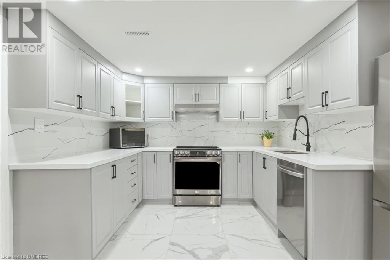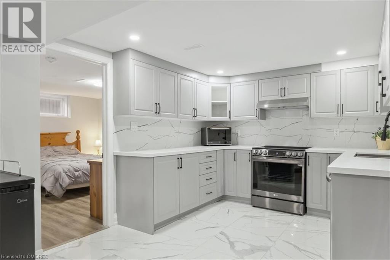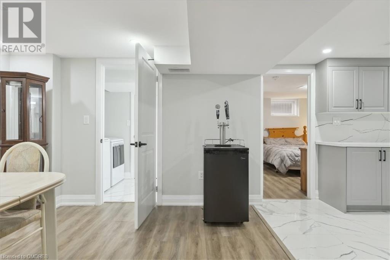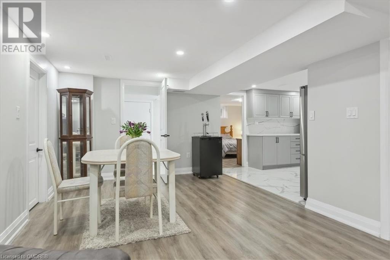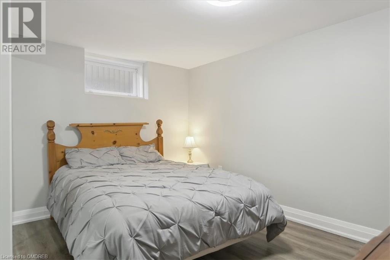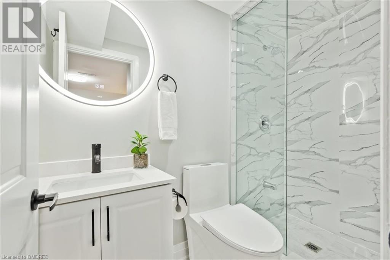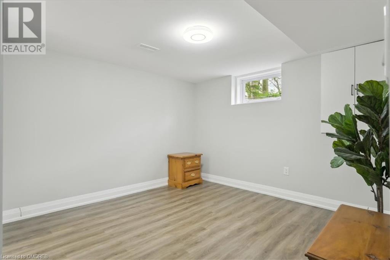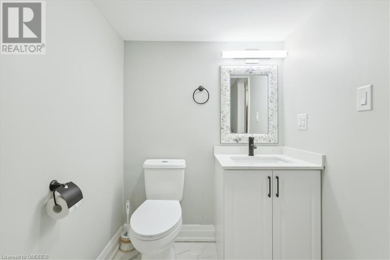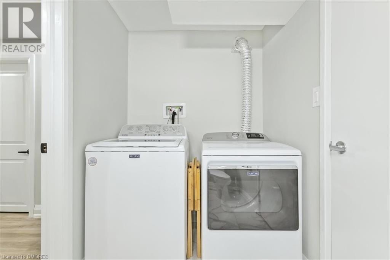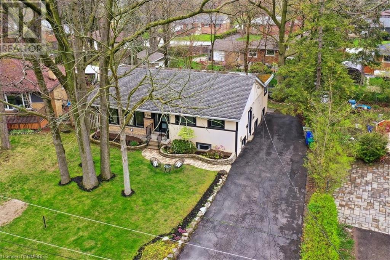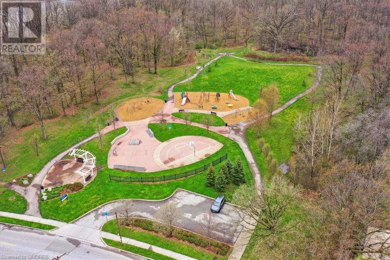6 Bedroom
6 Bathroom
2746
Bungalow
Central Air Conditioning
Forced Air
$1,649,990
Are you looking for a multi-generational family home? Main floor living with an income generating fully finished basement? How about an investment property? The options are endless. Here is an exceptional opportunity to acquire a six-bedroom, six-bathroom home featuring a Main floor Principal bedroom along with 3 additional main floor bedrooms, main floor laundry, and large, open concept kitchen. This house also features a fully finished basement with separate entrance, two bedrooms, three bathrooms, a full-sized kitchen, and a laundry room. Located on a quiet street in Burlington near schools, parks, public transit & shopping*****this house has it all…A must see! (id:50787)
Property Details
|
MLS® Number
|
40581714 |
|
Property Type
|
Single Family |
|
Amenities Near By
|
Playground, Public Transit, Schools, Shopping |
|
Features
|
Sump Pump |
|
Parking Space Total
|
8 |
Building
|
Bathroom Total
|
6 |
|
Bedrooms Above Ground
|
4 |
|
Bedrooms Below Ground
|
2 |
|
Bedrooms Total
|
6 |
|
Appliances
|
Dishwasher, Dryer, Refrigerator, Range - Gas, Hood Fan, Window Coverings |
|
Architectural Style
|
Bungalow |
|
Basement Development
|
Finished |
|
Basement Type
|
Partial (finished) |
|
Constructed Date
|
1959 |
|
Construction Style Attachment
|
Detached |
|
Cooling Type
|
Central Air Conditioning |
|
Exterior Finish
|
Stucco |
|
Half Bath Total
|
2 |
|
Heating Fuel
|
Natural Gas |
|
Heating Type
|
Forced Air |
|
Stories Total
|
1 |
|
Size Interior
|
2746 |
|
Type
|
House |
|
Utility Water
|
Municipal Water |
Land
|
Acreage
|
No |
|
Land Amenities
|
Playground, Public Transit, Schools, Shopping |
|
Sewer
|
Municipal Sewage System |
|
Size Depth
|
108 Ft |
|
Size Frontage
|
70 Ft |
|
Size Total Text
|
Under 1/2 Acre |
|
Zoning Description
|
R2.3 |
Rooms
| Level |
Type |
Length |
Width |
Dimensions |
|
Basement |
Utility Room |
|
|
6'10'' x 7'10'' |
|
Basement |
Recreation Room |
|
|
13' x 24'8'' |
|
Basement |
Kitchen |
|
|
11'3'' x 12'4'' |
|
Basement |
Bedroom |
|
|
11'4'' x 13'0'' |
|
Basement |
Bedroom |
|
|
10'10'' x 12'4'' |
|
Basement |
3pc Bathroom |
|
|
7'10'' x 4' |
|
Basement |
3pc Bathroom |
|
|
4' x 7'7'' |
|
Basement |
2pc Bathroom |
|
|
10'10'' x 5'2'' |
|
Main Level |
Living Room |
|
|
12'2'' x 11'11'' |
|
Main Level |
Kitchen |
|
|
11'8'' x 13'4'' |
|
Main Level |
Family Room |
|
|
12'7'' x 11'11'' |
|
Main Level |
Dining Room |
|
|
11'8'' x 12'0'' |
|
Main Level |
Primary Bedroom |
|
|
12'2'' x 11'11'' |
|
Main Level |
Bedroom |
|
|
11'10'' x 13'3'' |
|
Main Level |
Bedroom |
|
|
12'2'' x 12'7'' |
|
Main Level |
Bedroom |
|
|
7'0'' x 15'2'' |
|
Main Level |
3pc Bathroom |
|
|
5' x 9'1'' |
|
Main Level |
3pc Bathroom |
|
|
5' x 7'5'' |
|
Main Level |
2pc Bathroom |
|
|
4' x 4'11'' |
https://www.realtor.ca/real-estate/26847768/1291-princeton-crescent-burlington

