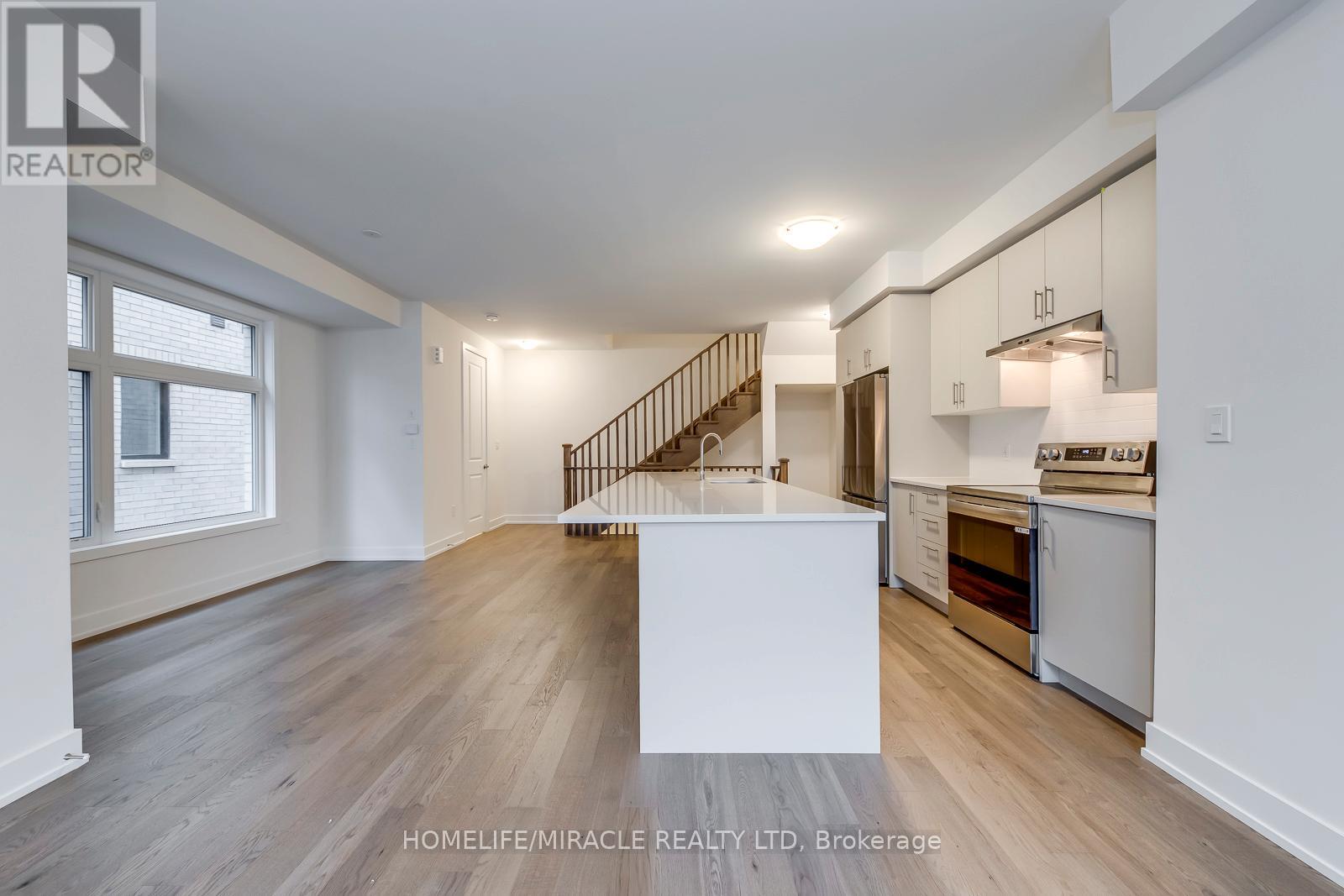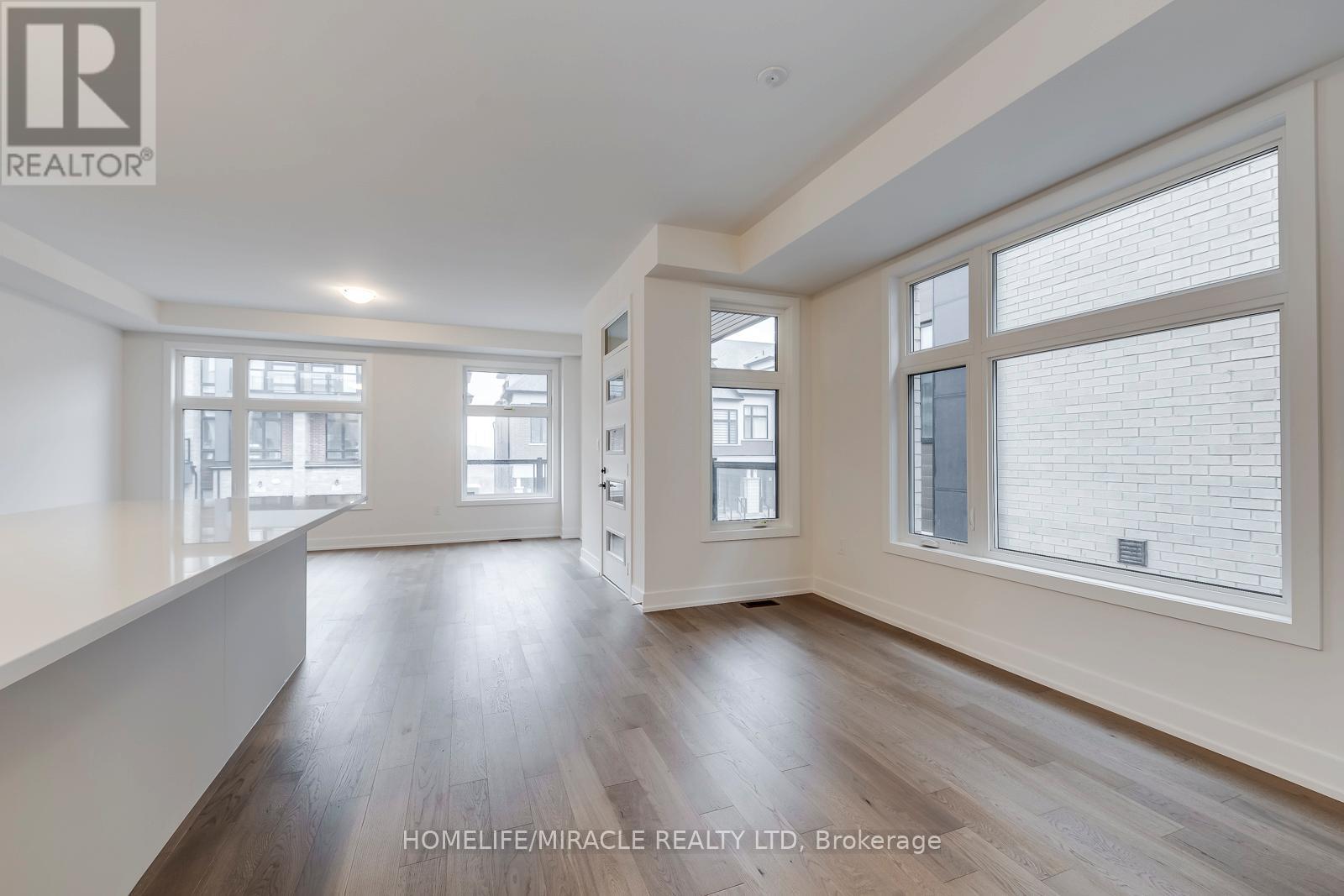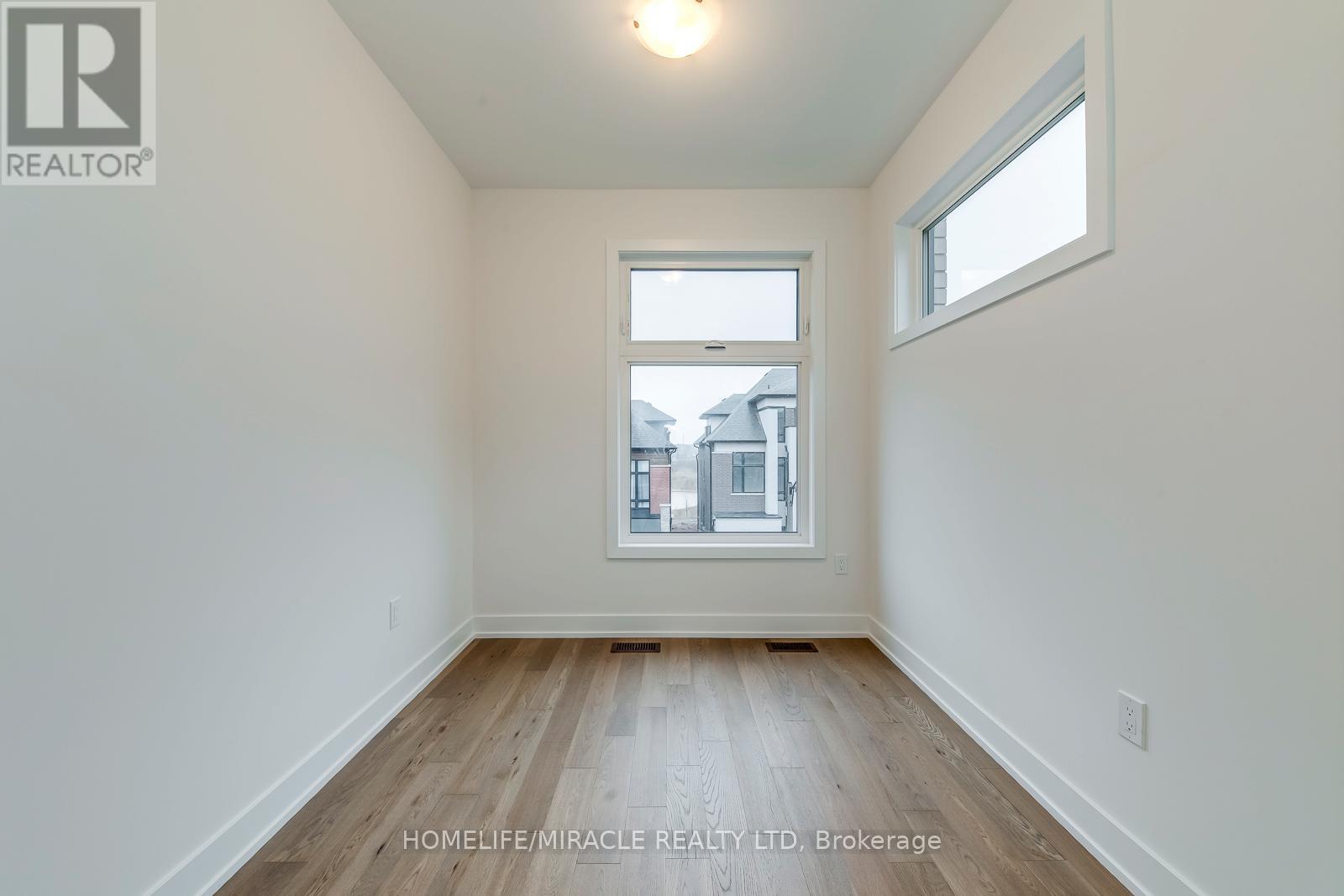3 Bedroom
3 Bathroom
1500 - 2000 sqft
Central Air Conditioning
Forced Air
$3,700 Monthly
Brand new End Unit Townhouse in Oakville's most sought-after communities! This brand-new, never-lived-in, 3-bedroom, 2.5 washroom, 1727 Sq.Ft. freehold townhouse offers a stunning blend of modern design and functionality with tons of upgrades. Boasting 2 balconies and 9'ceilings, the open-concept layout with tons of natural sunlight is perfect for contemporary living. The home is loaded with premium upgrades, including: A custom modern kitchen with upgraded cabinetry, built-in brand-new appliances, quartz countertops, Brand new washer dryer and backsplash. Open concept kitchen dining with centre island and Engineered hardwood flooring through out the home. Conveniently located near top-rated schools, shopping centers, public transit, and major highways (403, QEW, and 407), This home is perfect example of elegance, functionality, and modern living. Tenant is responsible for rent+ 100 %utilities including HWT rental. (id:50787)
Property Details
|
MLS® Number
|
W12087606 |
|
Property Type
|
Single Family |
|
Community Name
|
1010 - JM Joshua Meadows |
|
Amenities Near By
|
Hospital, Park, Place Of Worship, Schools |
|
Features
|
In Suite Laundry |
|
Parking Space Total
|
2 |
Building
|
Bathroom Total
|
3 |
|
Bedrooms Above Ground
|
3 |
|
Bedrooms Total
|
3 |
|
Age
|
New Building |
|
Appliances
|
Dishwasher, Dryer, Stove, Washer, Refrigerator |
|
Construction Style Attachment
|
Attached |
|
Cooling Type
|
Central Air Conditioning |
|
Exterior Finish
|
Brick |
|
Fire Protection
|
Security System |
|
Flooring Type
|
Hardwood |
|
Foundation Type
|
Unknown |
|
Half Bath Total
|
1 |
|
Heating Fuel
|
Natural Gas |
|
Heating Type
|
Forced Air |
|
Stories Total
|
3 |
|
Size Interior
|
1500 - 2000 Sqft |
|
Type
|
Row / Townhouse |
|
Utility Water
|
Municipal Water |
Parking
Land
|
Acreage
|
No |
|
Land Amenities
|
Hospital, Park, Place Of Worship, Schools |
|
Sewer
|
Sanitary Sewer |
|
Size Depth
|
44 Ft ,4 In |
|
Size Frontage
|
26 Ft ,7 In |
|
Size Irregular
|
26.6 X 44.4 Ft |
|
Size Total Text
|
26.6 X 44.4 Ft|under 1/2 Acre |
Rooms
| Level |
Type |
Length |
Width |
Dimensions |
|
Second Level |
Great Room |
4.97 m |
3.97 m |
4.97 m x 3.97 m |
|
Second Level |
Kitchen |
2.93 m |
3.66 m |
2.93 m x 3.66 m |
|
Second Level |
Dining Room |
3.29 m |
3.66 m |
3.29 m x 3.66 m |
|
Third Level |
Bedroom 2 |
2.44 m |
3.9 m |
2.44 m x 3.9 m |
|
Third Level |
Bedroom 3 |
2.44 m |
2.74 m |
2.44 m x 2.74 m |
|
Third Level |
Primary Bedroom |
3.32 m |
3.66 m |
3.32 m x 3.66 m |
|
Ground Level |
Foyer |
|
|
Measurements not available |
|
Ground Level |
Den |
2.93 m |
2 m |
2.93 m x 2 m |
|
Ground Level |
Laundry Room |
|
|
Measurements not available |
Utilities
https://www.realtor.ca/real-estate/28178861/1291-anthonia-trail-oakville-1010-jm-joshua-meadows-1010-jm-joshua-meadows







































